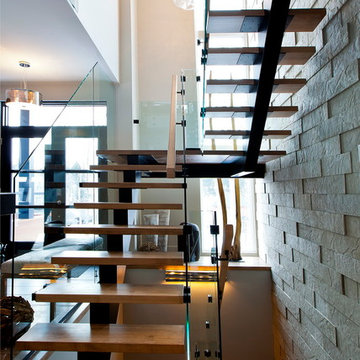Floating Staircase Design Ideas
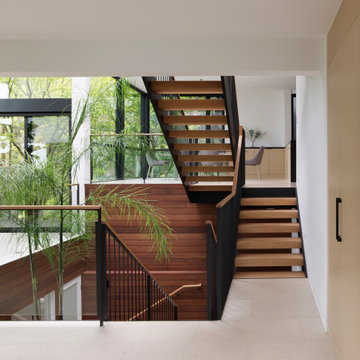
Stairs to this home's many levels had combinations of glass and vertical picket railing. Cedar siding on the exterior was brought inside to continue the visual theme.
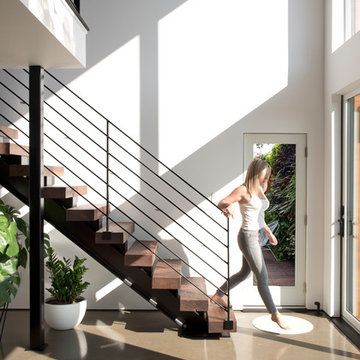
photo by Deborah Degraffenreid
Scandinavian wood floating staircase in New York with open risers and cable railing.
Scandinavian wood floating staircase in New York with open risers and cable railing.
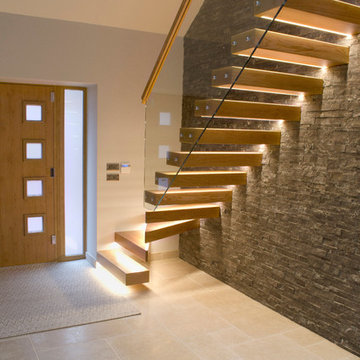
Photographed by Rachel Prestwich
Dijon Tumbled Limestone Floor Tiles
Our Dijon Tumbled Tiles work so well in this modern contemporary home - a beautiful entrance room through to a kitchen and dining room.
Dijon Limestones are one of the most versatile limestones. It is extremely popular in traditional properties with its aged, tumbled appearance. The neutral greys and beiges make this stone very simple to blend in with most colour schemes and styles.
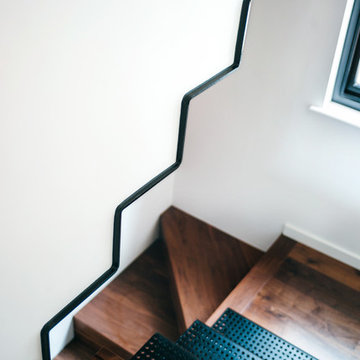
3 stairs in one corner. Folded steel plate, perforated metal plates, walnut
Photography Paul Fuller
Photo of a small industrial wood floating staircase in London with wood risers.
Photo of a small industrial wood floating staircase in London with wood risers.
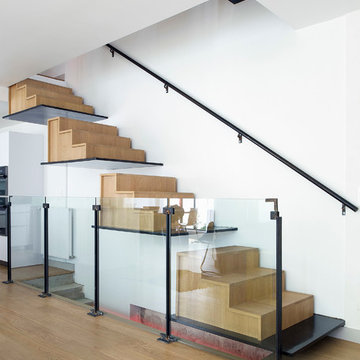
Rémi Castan
Design ideas for a large contemporary wood floating staircase in Paris with wood risers.
Design ideas for a large contemporary wood floating staircase in Paris with wood risers.
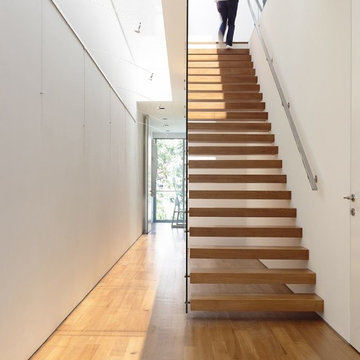
Project in Norway,
Fl Height 2650mm
Riser 176.67mm@15
Tread:300x1000x80mm
Tread:White Oak
5856 USD/Set
Photo of a mid-sized modern wood floating staircase in Other with open risers and glass railing.
Photo of a mid-sized modern wood floating staircase in Other with open risers and glass railing.
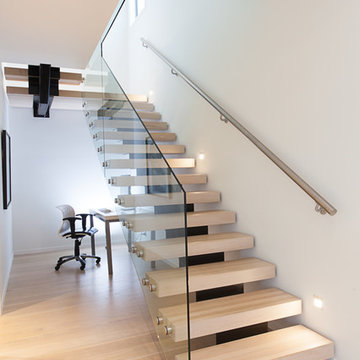
The centrum design is a great way to create a floating staircase with its central steel stringer. These treads are made from American Oak with a blonded finish but almost any timber can be used. The frameless glass balustrade fixed to the treads with SS fixings, keeps the stairwell simple with the emphasis on the stairs.
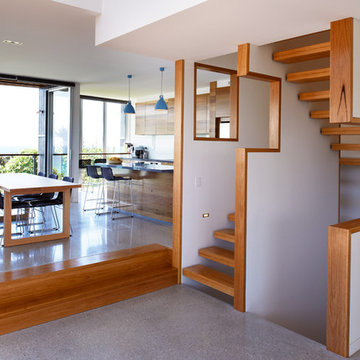
View through to the kitchen, dining and deck
Hardwood timber traces an abstract form around the stair.
Photography Roger D'Souza
Design ideas for a mid-sized contemporary wood floating staircase in Sydney with open risers.
Design ideas for a mid-sized contemporary wood floating staircase in Sydney with open risers.
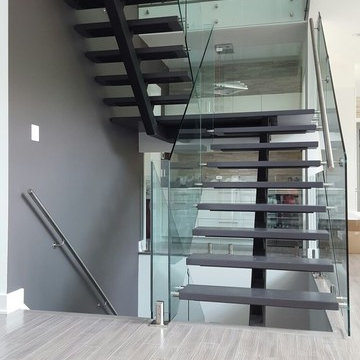
HP Metal Fabrication
Photo of a mid-sized contemporary wood floating staircase in DC Metro with open risers and glass railing.
Photo of a mid-sized contemporary wood floating staircase in DC Metro with open risers and glass railing.
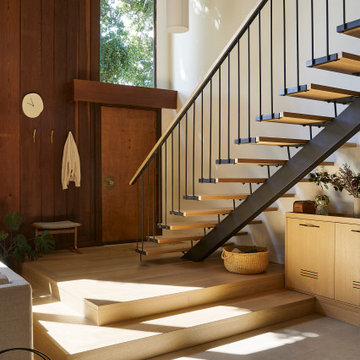
This 1960s home was in original condition and badly in need of some functional and cosmetic updates. We opened up the great room into an open concept space, converted the half bathroom downstairs into a full bath, and updated finishes all throughout with finishes that felt period-appropriate and reflective of the owner's Asian heritage.
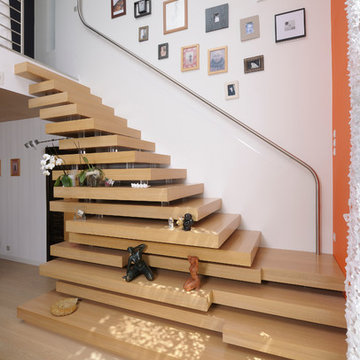
Olivier Calvez
This is an example of a mid-sized contemporary wood floating staircase in Angers with open risers.
This is an example of a mid-sized contemporary wood floating staircase in Angers with open risers.
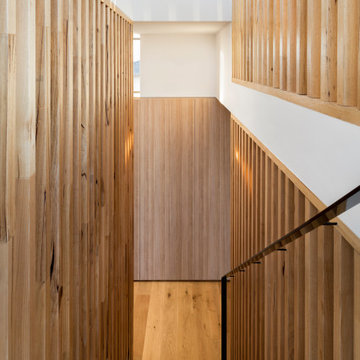
The main internal feature of the house, the design of the floating staircase involved extensive days working together with a structural engineer to refine so that each solid timber stair tread sat perfectly in between long vertical timber battens without the need for stair stringers. This unique staircase was intended to give a feeling of lightness to complement the floating facade and continuous flow of internal spaces.
The warm timber of the staircase continues throughout the refined, minimalist interiors, with extensive use for flooring, kitchen cabinetry and ceiling, combined with luxurious marble in the bathrooms and wrapping the high-ceilinged main bedroom in plywood panels with 10mm express joints.
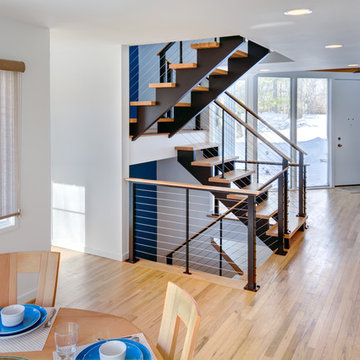
This dramatic and open staircase replaced a dark and enclosed multi story stairway. This gorgeous see through staircase is made of wood and steel and was part of a larger home remodel in Ann Arbor.
Steve Kuzma Photography
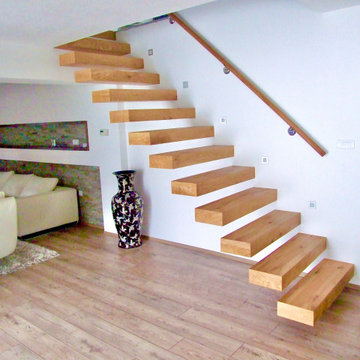
Inspiration for a mid-sized contemporary wood floating staircase in Paris with open risers and wood railing.

Design ideas for a small midcentury wood floating staircase in Baltimore with open risers.
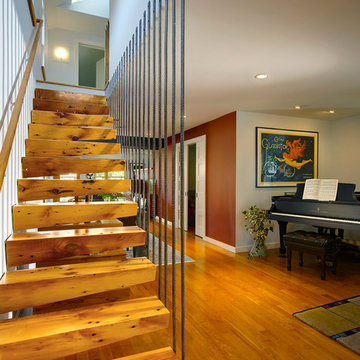
A staircase with open risers by Meadowlark Builders of Ann Arbor
This is an example of a contemporary floating staircase in Detroit with open risers.
This is an example of a contemporary floating staircase in Detroit with open risers.
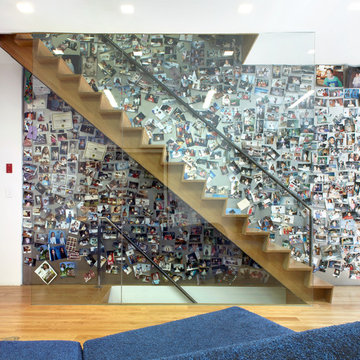
In this classic Brooklyn brownstone, Slade Architecture designed a modern renovation for an active family. The design ties all four floors together with a free floating stair and three storey photo wall of blackened steel.
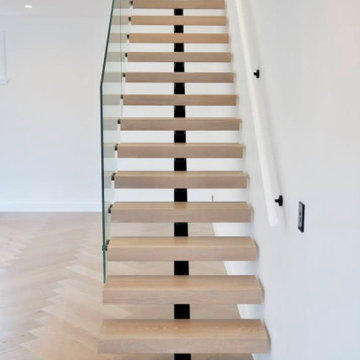
This was a design and build of a floating staircase for a luxury Ponsonby property that the owner was renovating to sell. On this project, Stairworks worked closely alongside the owner who was also the builder, so he was very involved and his eye for detail was very high when it came to the design of these floating stairs.
He wanted a steel, mono-stringer staircase with L-shaped timber treads and a glass balustrade, which we agreed was a beautiful design we were happy to create. With the input from both him and our in-house design team, these stairs ended up as a high-end product.
Although the access was a challenge for a few guys with a digger, we managed to get a stringer into the house and finish with a slick install.
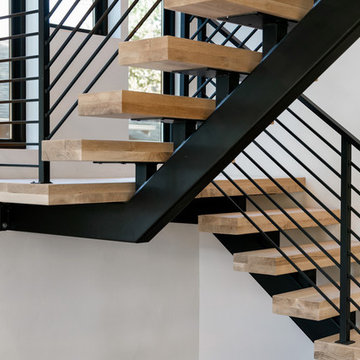
Design ideas for a mid-sized transitional wood floating staircase in Denver with open risers and metal railing.
Floating Staircase Design Ideas
1
