Floating Staircase Design Ideas
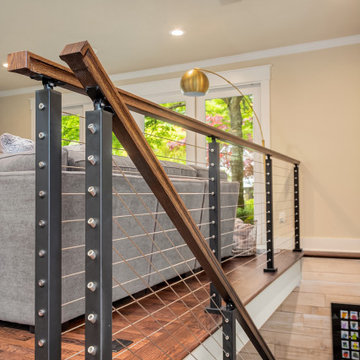
New staircase with floating wood stair treads and cable railing system.
Inspiration for a mid-sized contemporary wood floating staircase in Seattle with open risers and mixed railing.
Inspiration for a mid-sized contemporary wood floating staircase in Seattle with open risers and mixed railing.
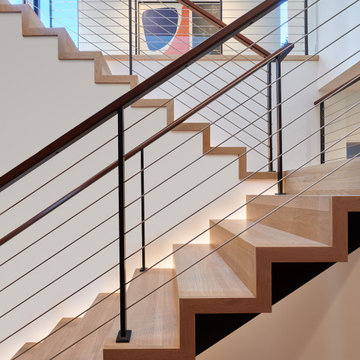
Stairway to upper level.
Photo of a large country wood floating staircase in DC Metro with wood risers and cable railing.
Photo of a large country wood floating staircase in DC Metro with wood risers and cable railing.
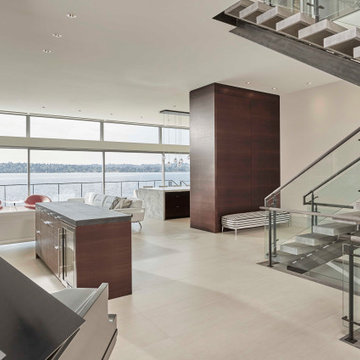
Photo of a mid-sized modern concrete floating staircase in Seattle with open risers and glass railing.
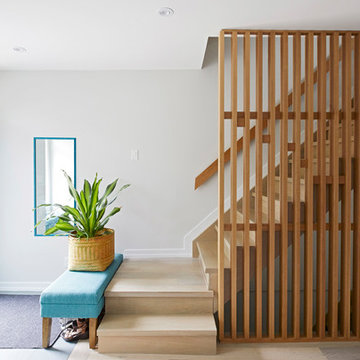
Photo of a mid-sized contemporary wood floating staircase in Toronto with wood risers and wood railing.
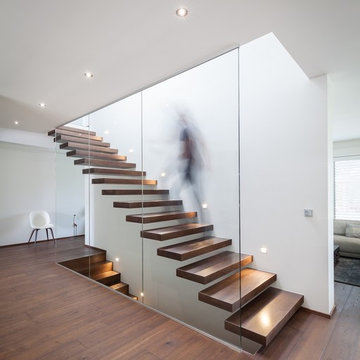
Kragarmtreppe mit Stufen aus gebeizter Eiche und raumhohe Glaswand - by OST Concept Luxemburg (www.ost-concept.lu)
This is an example of a large modern wood floating staircase in Other with open risers.
This is an example of a large modern wood floating staircase in Other with open risers.
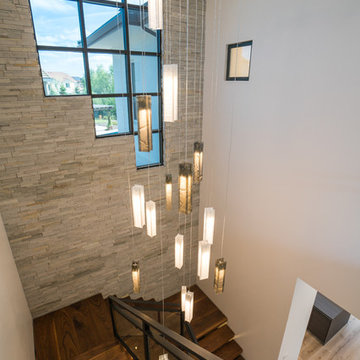
Top view of floating staircase and custom multi-pendant glass chandelier.
Design ideas for a large contemporary wood floating staircase in Sacramento with metal risers and glass railing.
Design ideas for a large contemporary wood floating staircase in Sacramento with metal risers and glass railing.
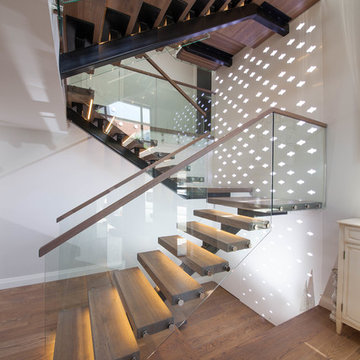
An Ascendo staircase in the centrum design taking you through three levels of this modern home.
Central steel stringer, American Oak timber treads, open risers, a glass balustrade with a timber capping.
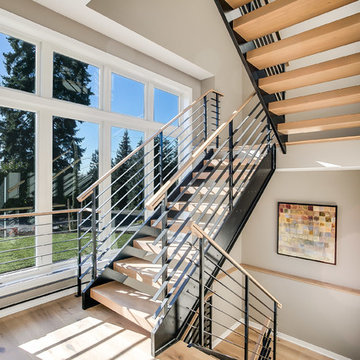
Here we have a contemporary residence we designed in the Bellevue area. Some areas we hope you give attention to; floating vanities in the bathrooms along with flat panel cabinets, dark hardwood beams (giving you a loft feel) outdoor fireplace encased in cultured stone and an open tread stair system with a wrought iron detail.
Photography: Layne Freedle
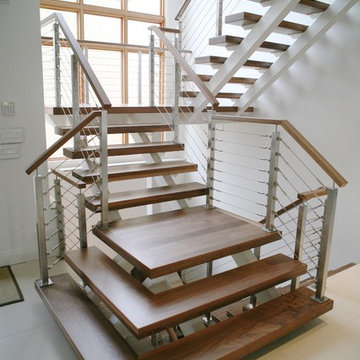
The client approached us an idea and an open space. We took the idea and created a beautiful open riser stairs with lots of details. 3" thick Walnut treads, custom made wood trim for the landings, and a custom wood handrail help complete the entire stair project. Customers vision came to life. Great clients.

Photo of a large contemporary wood floating staircase in Hertfordshire with metal railing and brick walls.
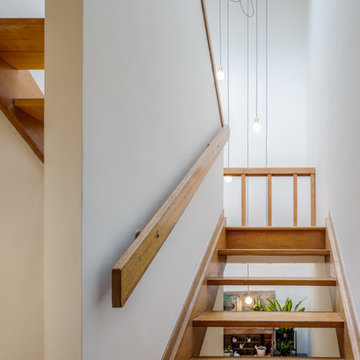
Design ideas for a mid-sized scandinavian wood floating staircase in Philadelphia with open risers and wood railing.
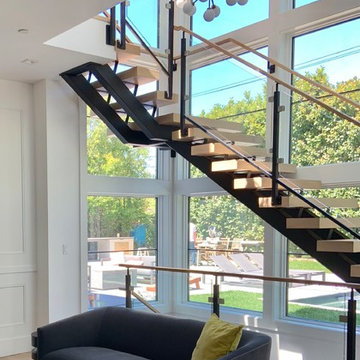
Fiorelle Design-Interior Designer
Mid-sized traditional wood floating staircase in San Francisco with open risers and metal railing.
Mid-sized traditional wood floating staircase in San Francisco with open risers and metal railing.
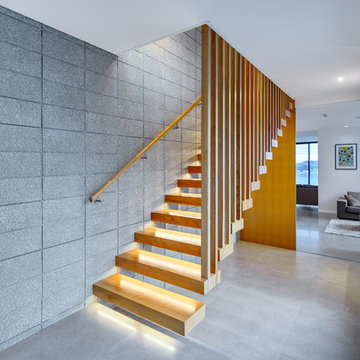
A stunning Novak & Middleton designed home features this floating staircase in the entryway. A timber slat screen and LED lighting under the treads combine to make it a showstopper.
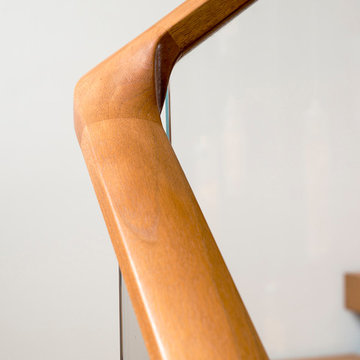
Custom interior two story stair with hot rolled steel chassis, glass guardrail and walnut handrail & treads.
Photo of a large contemporary wood floating staircase in Baltimore with open risers.
Photo of a large contemporary wood floating staircase in Baltimore with open risers.
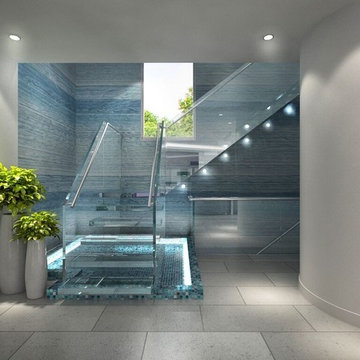
Realistic rendering
Inspiration for a large modern glass floating staircase in Orange County with open risers.
Inspiration for a large modern glass floating staircase in Orange County with open risers.
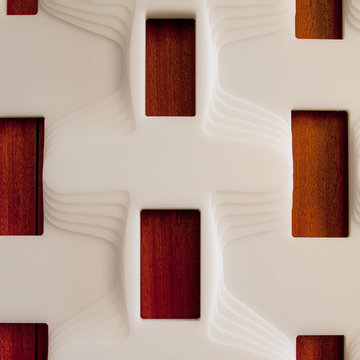
With little to work with but the potential for wonderful light and views, we have given this 1950's Bernal Heights residence an expansive feel that belies its limited square footage. Key to our design is a new staircase (strategically placed to accommodate a future third floor addition), which transforms the entryway and upper level. We collaborated with Andre Caradec of S/U/M Architecture on the design and fabrication of the unique guardrail. The pattern is the result of many considerations: a desire for the perforations to modulate relative to eye level while ascending and descending the stair, the need for a lightweight and self-supporting structure, and, as always, the complex dynamic between design intent, constructability and cost.
Photography: Matthew Millman
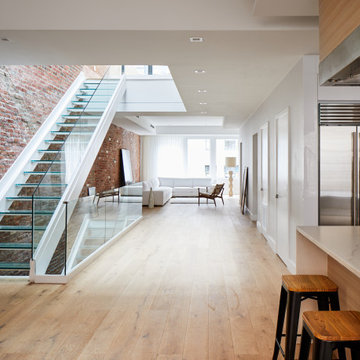
This is an example of a large contemporary glass floating staircase in Tampa with open risers and glass railing.
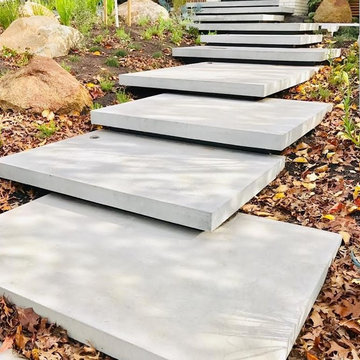
Photo of a mid-sized modern concrete floating staircase in Calgary with concrete risers.
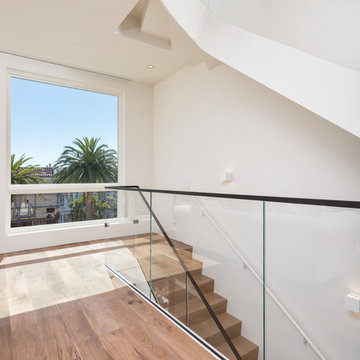
Design ideas for a mid-sized contemporary wood floating staircase in San Francisco with wood risers and glass railing.
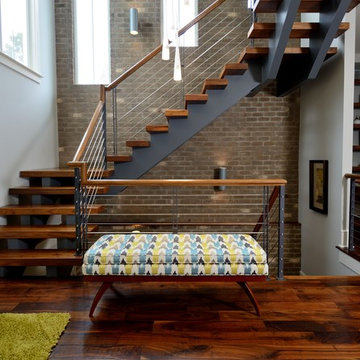
Designed and built by Terramor Homes in Raleigh, NC. The initial and sole objective of setting the tone of this home began and was entirely limited to the foyer and stairwell to which it opens- setting the stage for the expectations, mood and style of this home upon first arrival.
Photography: M. Eric Honeycutt
Floating Staircase Design Ideas
1