Floating Staircase Design Ideas with Brick Walls
Refine by:
Budget
Sort by:Popular Today
1 - 20 of 194 photos

Photo of a large contemporary wood floating staircase in Hertfordshire with metal railing and brick walls.

This is an example of a mid-sized industrial concrete floating staircase in Los Angeles with metal railing, brick walls and metal risers.
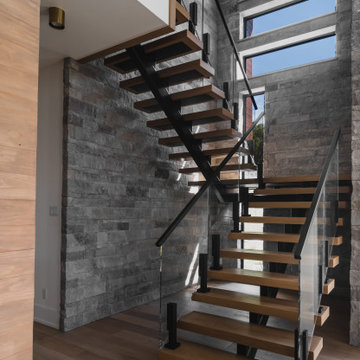
Inspiration for a travertine floating staircase in Austin with open risers, glass railing and brick walls.
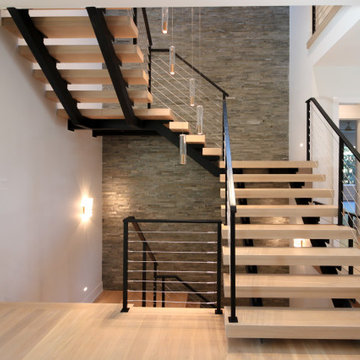
Its white oak steps contrast beautifully against the horizontal balustrade system that leads the way; lack or risers create stunning views of this beautiful home. CSC © 1976-2020 Century Stair Company. All rights reserved.
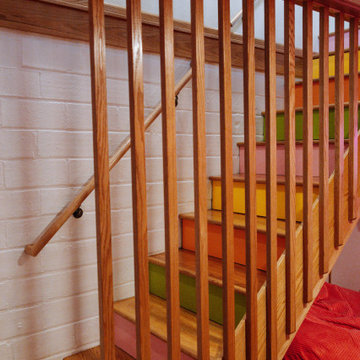
Design ideas for a mid-sized midcentury wood floating staircase in Other with painted wood risers, wood railing and brick walls.
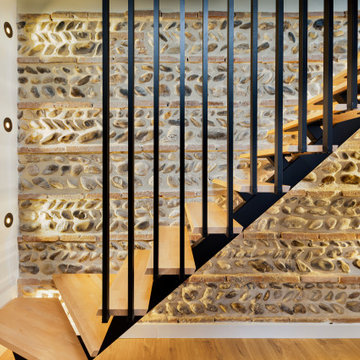
Création d'un escalier à marches suspendues, avec un barreaudage décoratif. Les marches sont en pin FSC et biseautées au niveau du nez.
Photo of a small modern wood floating staircase in Toulouse with metal railing and brick walls.
Photo of a small modern wood floating staircase in Toulouse with metal railing and brick walls.
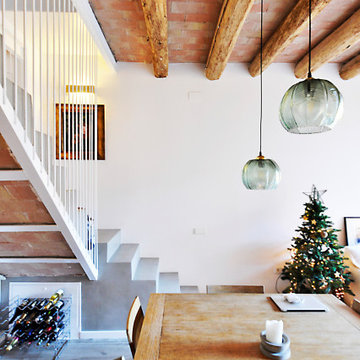
This is an example of a large modern concrete floating staircase in Barcelona with concrete risers, mixed railing and brick walls.
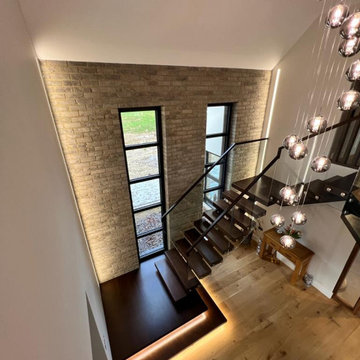
This is an example of a mid-sized contemporary wood floating staircase in Hampshire with metal risers, glass railing and brick walls.
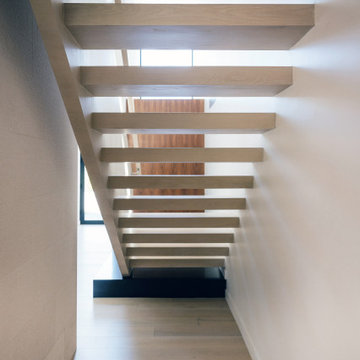
A white oak floating stair, viewed from the secondary hallway behind the kitchen provides architectural interest and a unique perspective at this open floor plan
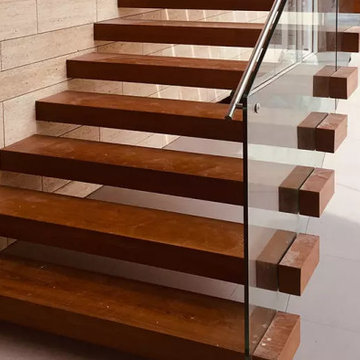
Floating staircase is the modernist addition to any home or office. Ideal for modern and new build homes, our floating staircase design and installation service will elevate the aesthetics appeal of the property.
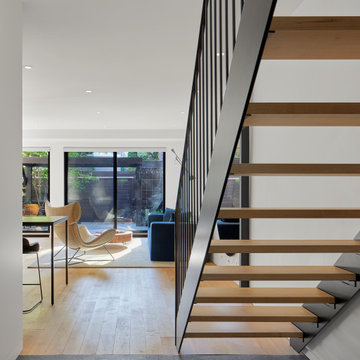
Inspiration for a mid-sized modern wood floating staircase in Montreal with open risers, metal railing and brick walls.
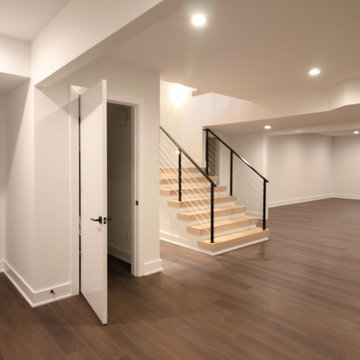
Its white oak steps contrast beautifully against the horizontal balustrade system that leads the way; lack or risers create stunning views of this beautiful home. CSC © 1976-2020 Century Stair Company. All rights reserved.
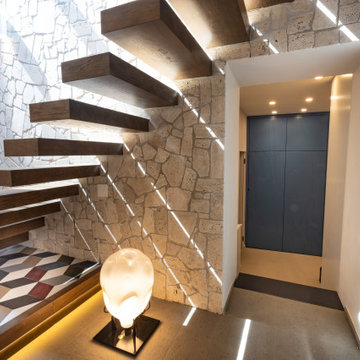
Photo of a small contemporary wood floating staircase in Naples with wood risers and brick walls.
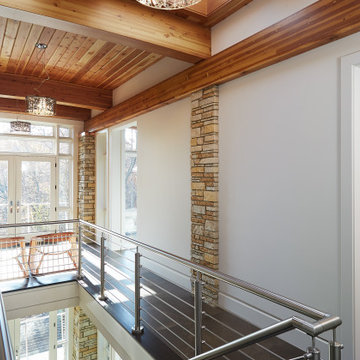
Modern interior design in this Lake Michigan home
Design ideas for an expansive modern wood floating staircase in Grand Rapids with metal railing and brick walls.
Design ideas for an expansive modern wood floating staircase in Grand Rapids with metal railing and brick walls.
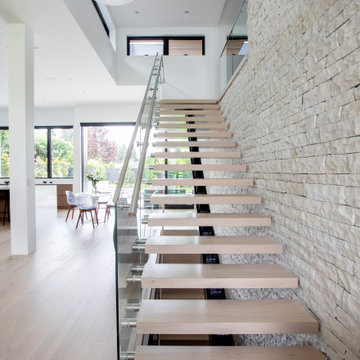
Design ideas for a mid-sized contemporary wood floating staircase in Vancouver with metal railing and brick walls.
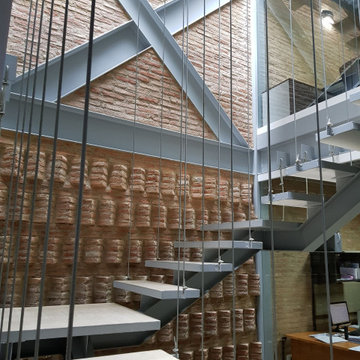
El proyecto consiste en una edificación comercial de 640 mts2 para ser la nueva sede de la Revista Etiqueta.
El terreno se encuentra dentro del casco histórico de un pueblo colonial, razón por la cual se debía desarrollar la fachada siguiendo las indicaciones del departamento de patrimonio histórico.
La propuesta consiste en una edificación entre medianeras con una sola fachada libre para ventilación, iluminación y acceso. Se plantean dos patios para que la luz natural llegue a todas las instancias. En ellos se ubican a su vez los sistemas de circulación vertical, Escaleras y Ascensores.
Como respuesta a las ordenanzas se propone para el frente del edificio un volumen de altura y media con techos a dos aguas, que alberga un restaurante y el acceso a las oficinas de la revista. El edificio de oficinas se ubica a continuación del restaurante y tiene tres niveles de altura. En la cubierta se plantea una terraza utilizada para eventos.
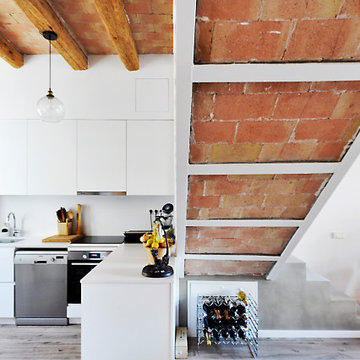
Large modern concrete floating staircase in Barcelona with concrete risers, mixed railing and brick walls.
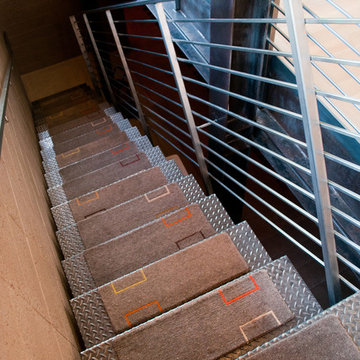
David Calvert Photography
This is an example of a contemporary metal floating staircase in Sacramento with metal risers, metal railing and brick walls.
This is an example of a contemporary metal floating staircase in Sacramento with metal risers, metal railing and brick walls.
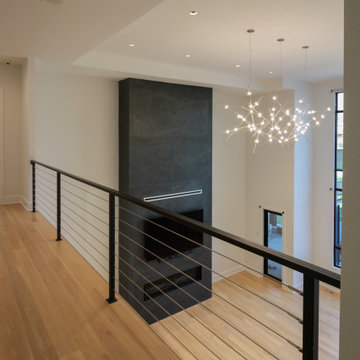
Its white oak steps contrast beautifully against the horizontal balustrade system that leads the way; lack or risers create stunning views of this beautiful home. CSC © 1976-2020 Century Stair Company. All rights reserved.
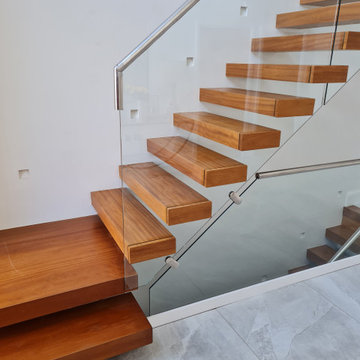
Inspiration for a large contemporary wood floating staircase in Hertfordshire with metal railing and brick walls.
Floating Staircase Design Ideas with Brick Walls
1