Floating Staircase Design Ideas with Cable Railing
Refine by:
Budget
Sort by:Popular Today
1 - 20 of 335 photos
Item 1 of 3
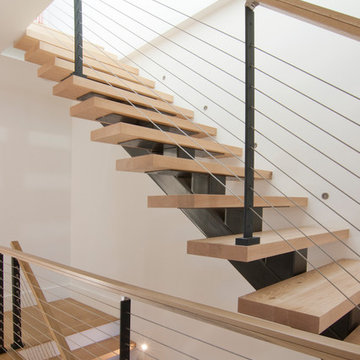
This is an example of a mid-sized contemporary wood floating staircase in New York with open risers and cable railing.

Take a home that has seen many lives and give it yet another one! This entry foyer got opened up to the kitchen and now gives the home a flow it had never seen.
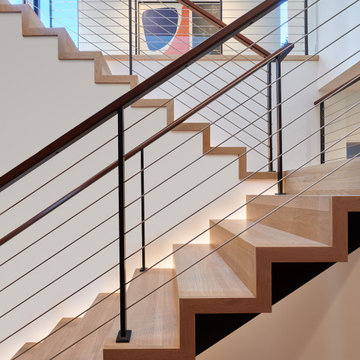
Stairway to upper level.
Photo of a large country wood floating staircase in DC Metro with wood risers and cable railing.
Photo of a large country wood floating staircase in DC Metro with wood risers and cable railing.
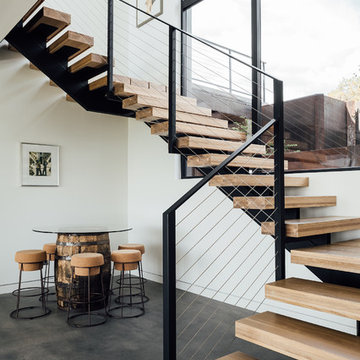
Kerri Fukkai
Design ideas for a modern wood floating staircase in Salt Lake City with open risers and cable railing.
Design ideas for a modern wood floating staircase in Salt Lake City with open risers and cable railing.
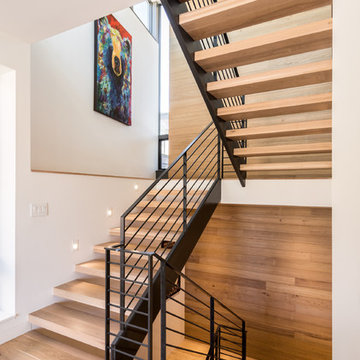
Clean and modern staircase
© David Lauer Photography
Mid-sized contemporary wood floating staircase in Denver with open risers and cable railing.
Mid-sized contemporary wood floating staircase in Denver with open risers and cable railing.
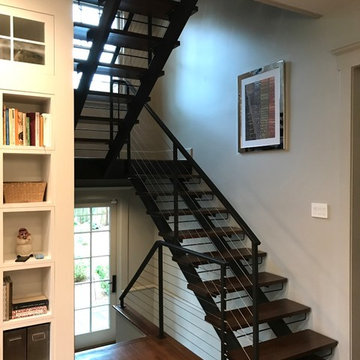
Small transitional floating staircase in New York with wood risers and cable railing.
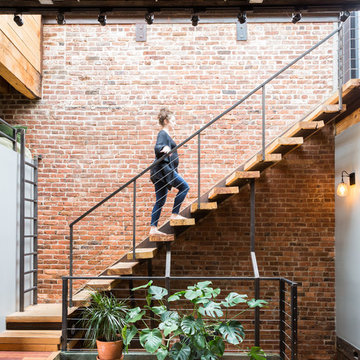
Gut renovation of 1880's townhouse. New vertical circulation and dramatic rooftop skylight bring light deep in to the middle of the house. A new stair to roof and roof deck complete the light-filled vertical volume. Programmatically, the house was flipped: private spaces and bedrooms are on lower floors, and the open plan Living Room, Dining Room, and Kitchen is located on the 3rd floor to take advantage of the high ceiling and beautiful views. A new oversized front window on 3rd floor provides stunning views across New York Harbor to Lower Manhattan.
The renovation also included many sustainable and resilient features, such as the mechanical systems were moved to the roof, radiant floor heating, triple glazed windows, reclaimed timber framing, and lots of daylighting.
All photos: Lesley Unruh http://www.unruhphoto.com/
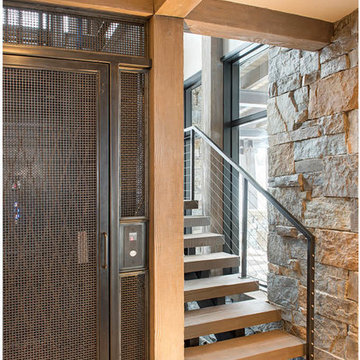
Mountain Peek is a custom residence located within the Yellowstone Club in Big Sky, Montana. The layout of the home was heavily influenced by the site. Instead of building up vertically the floor plan reaches out horizontally with slight elevations between different spaces. This allowed for beautiful views from every space and also gave us the ability to play with roof heights for each individual space. Natural stone and rustic wood are accented by steal beams and metal work throughout the home.
(photos by Whitney Kamman)
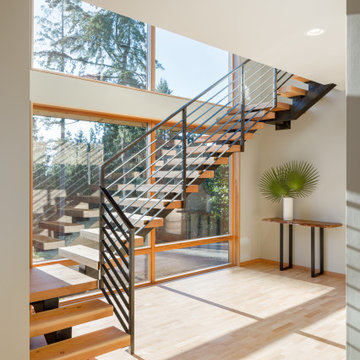
Photo of a modern wood floating staircase in Seattle with open risers and cable railing.
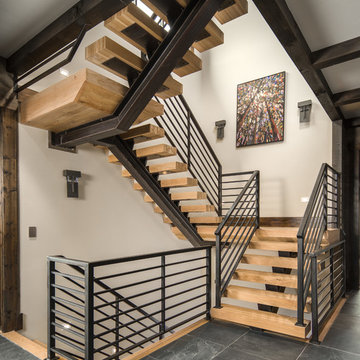
Inspiration for a country wood floating staircase in Charlotte with open risers and cable railing.
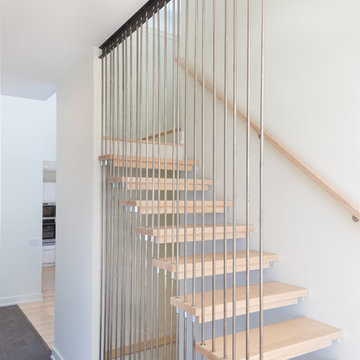
MichaelChristiePhotography
This is an example of a mid-sized modern wood floating staircase in Detroit with open risers and cable railing.
This is an example of a mid-sized modern wood floating staircase in Detroit with open risers and cable railing.
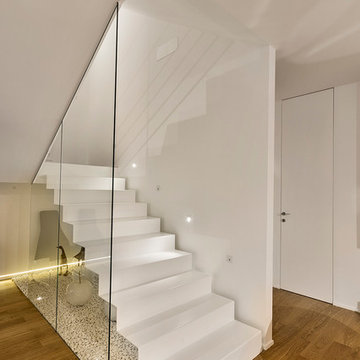
Antonio e Roberto Tartaglione
Design ideas for a mid-sized contemporary metal floating staircase in Bari with metal risers and cable railing.
Design ideas for a mid-sized contemporary metal floating staircase in Bari with metal risers and cable railing.
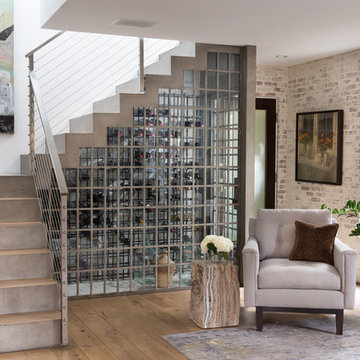
A unique use of a stairwell, this project has a wine room. Photo by: Rod Foster
Inspiration for a mid-sized transitional concrete floating staircase in Orange County with concrete risers and cable railing.
Inspiration for a mid-sized transitional concrete floating staircase in Orange County with concrete risers and cable railing.
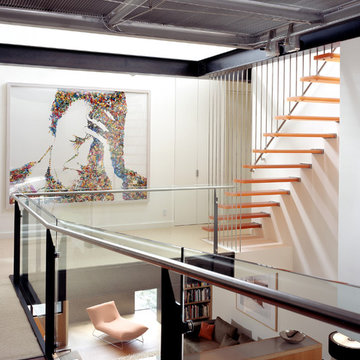
A new home in the Cole Valley neighberhood, innovately reimagining vernacular forms such as the bay window with new materials and proportions lifts off the building, pouring light into the interior. Materials include Health ceramic tile, black steel railings, resin stairs and fir ceilings. Projects done in collaboration with Addison Strong Design Studio.
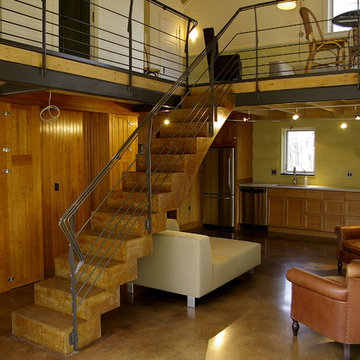
Concrete staircase and metal railing.
Inspiration for a mid-sized country concrete floating staircase in Burlington with concrete risers and cable railing.
Inspiration for a mid-sized country concrete floating staircase in Burlington with concrete risers and cable railing.
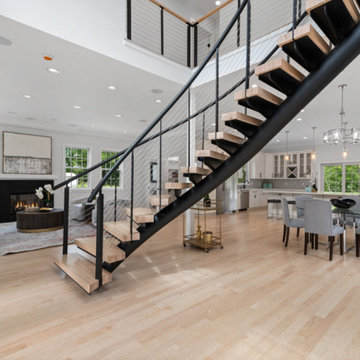
Curved floating stairs in the main entrance of the home made by Keuka Studios.
www.Keuka-studios.com
Photography by Samantha Watson Photography
This is an example of a large modern wood floating staircase in Boston with open risers and cable railing.
This is an example of a large modern wood floating staircase in Boston with open risers and cable railing.
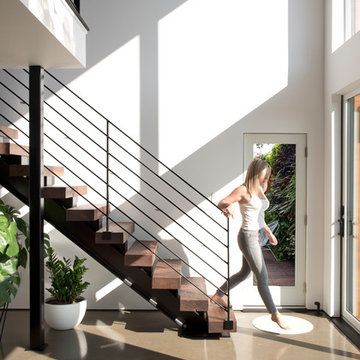
photo by Deborah Degraffenreid
Scandinavian wood floating staircase in New York with open risers and cable railing.
Scandinavian wood floating staircase in New York with open risers and cable railing.
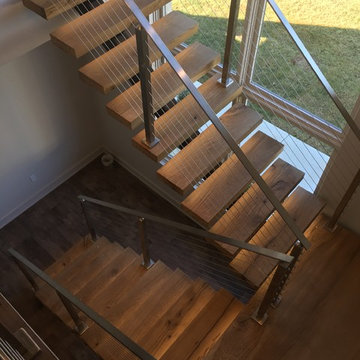
Floating staircase picture taken during final clean of home. Front focal stairway that provides access from a large open expansive downstairs living to the upstairs bedrooms, deck and game room. HSS Structural steel support hidden in walls with solid white oak treads and stainless steel handrails and cable. LED lights were installed in the nosing of the stairs. Bona-Waterborne Traffic Naturale finish used on stairs for natural color, matte finish level and seamless touch-up on repairs.
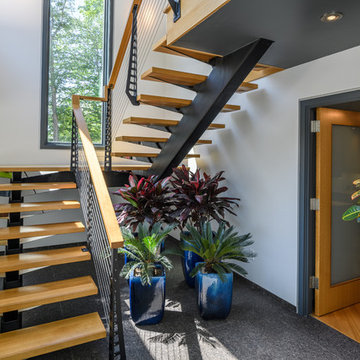
Interior mono stringer staircase with wood treads and handrail made in the Chicago style to match the the exterior railing.
Railing and Stairs by Keuka Studios
www.keuka-studios.com
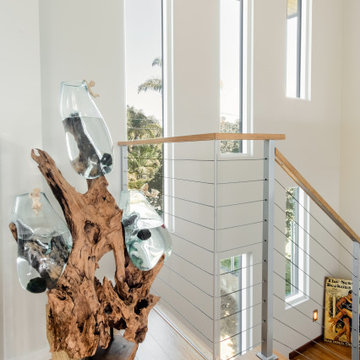
As with most properties in coastal San Diego this parcel of land was expensive and this client wanted to maximize their return on investment. We did this by filling every little corner of the allowable building area (width, depth, AND height).
We designed a new two-story home that includes three bedrooms, three bathrooms, one office/ bedroom, an open concept kitchen/ dining/ living area, and my favorite part, a huge outdoor covered deck.
Floating Staircase Design Ideas with Cable Railing
1