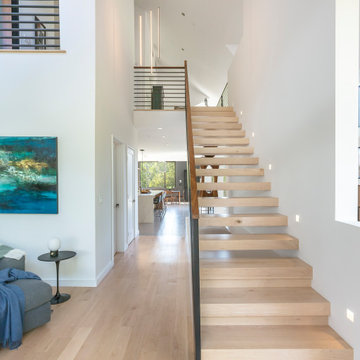Floating Staircase Design Ideas with Metal Railing
Refine by:
Budget
Sort by:Popular Today
1 - 20 of 2,186 photos
Item 1 of 3
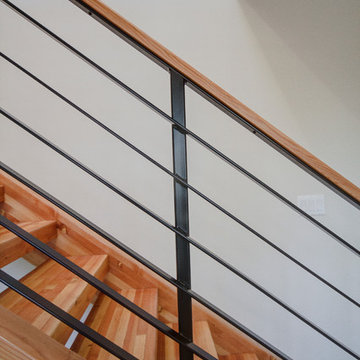
Here we have a contemporary home in Monterey Heights that is perfect for entertaining on the main and lower level. The vaulted ceilings on the main floor offer space and that open feeling floor plan. Skylights and large windows are offered for natural light throughout the house. The cedar insets on the exterior and the concrete walls are touches we hope you don't miss. As always we put care into our Signature Stair System; floating wood treads with a wrought iron railing detail.
Photography: Nazim Nice
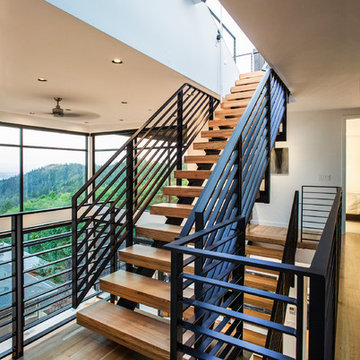
Modern wood floating staircase in Portland with open risers and metal railing.
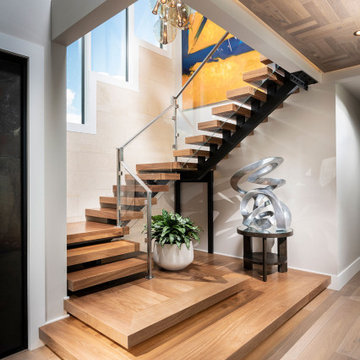
Design ideas for a large modern wood floating staircase in Other with metal railing and open risers.
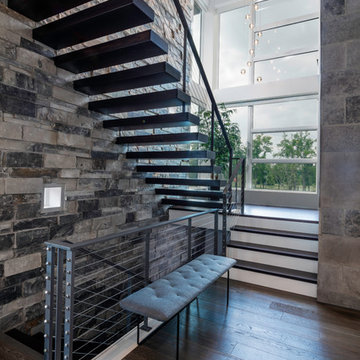
Kelly Ann Photos
Modern wood floating staircase in Columbus with open risers and metal railing.
Modern wood floating staircase in Columbus with open risers and metal railing.
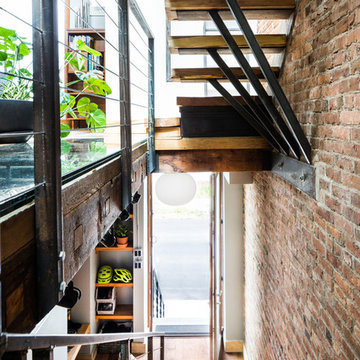
Gut renovation of 1880's townhouse. New vertical circulation and dramatic rooftop skylight bring light deep in to the middle of the house. A new stair to roof and roof deck complete the light-filled vertical volume. Programmatically, the house was flipped: private spaces and bedrooms are on lower floors, and the open plan Living Room, Dining Room, and Kitchen is located on the 3rd floor to take advantage of the high ceiling and beautiful views. A new oversized front window on 3rd floor provides stunning views across New York Harbor to Lower Manhattan.
The renovation also included many sustainable and resilient features, such as the mechanical systems were moved to the roof, radiant floor heating, triple glazed windows, reclaimed timber framing, and lots of daylighting.
All photos: Lesley Unruh http://www.unruhphoto.com/
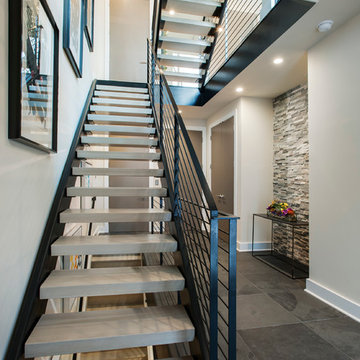
A modern inspired, contemporary town house in Philadelphia's most historic neighborhood. This custom built luxurious home provides state of the art urban living on six levels with all the conveniences of suburban homes. Vertical staking allows for each floor to have its own function, feel, style and purpose, yet they all blend to create a rarely seen home. A six-level elevator makes movement easy throughout. With over 5,000 square feet of usable indoor space and over 1,200 square feet of usable exterior space, this is urban living at its best. Breathtaking 360 degree views from the roof deck with outdoor kitchen and plunge pool makes this home a 365 day a year oasis in the city. Photography by Jay Greene.
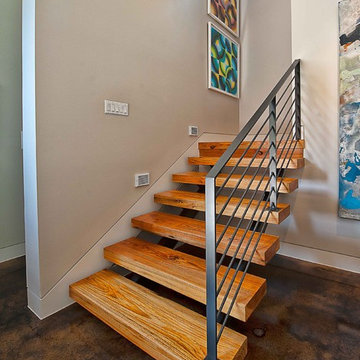
The driving impetus for this Tarrytown residence was centered around creating a green and sustainable home. The owner-Architect collaboration was unique for this project in that the client was also the builder with a keen desire to incorporate LEED-centric principles to the design process. The original home on the lot was deconstructed piece by piece, with 95% of the materials either reused or reclaimed. The home is designed around the existing trees with the challenge of expanding the views, yet creating privacy from the street. The plan pivots around a central open living core that opens to the more private south corner of the lot. The glazing is maximized but restrained to control heat gain. The residence incorporates numerous features like a 5,000-gallon rainwater collection system, shading features, energy-efficient systems, spray-foam insulation and a material palette that helped the project achieve a five-star rating with the Austin Energy Green Building program.
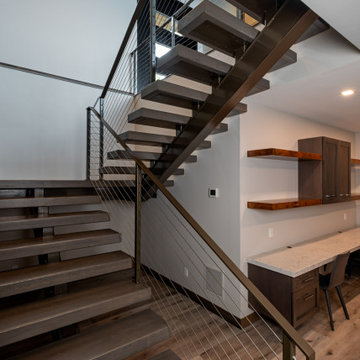
A beautiful and modern take on a lake cabin for a sweet family to make wonderful memories.
Design ideas for a contemporary wood floating staircase in Seattle with metal railing.
Design ideas for a contemporary wood floating staircase in Seattle with metal railing.

Wood and metal are a match made in heaven. Industrial rustic at it's finest!
Design ideas for a large industrial wood floating staircase in Other with metal risers, metal railing and planked wall panelling.
Design ideas for a large industrial wood floating staircase in Other with metal risers, metal railing and planked wall panelling.
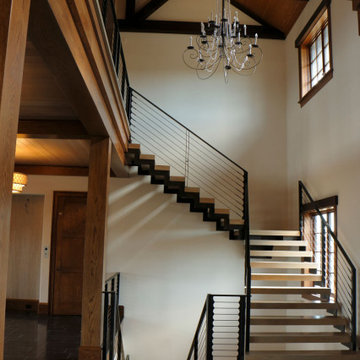
Modern Farm House
Photo of a country wood floating staircase in Philadelphia with open risers and metal railing.
Photo of a country wood floating staircase in Philadelphia with open risers and metal railing.
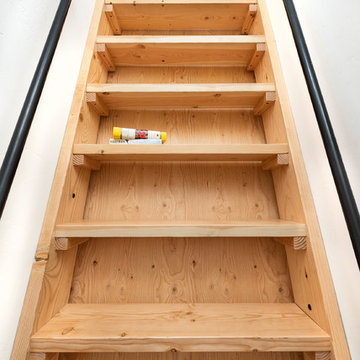
Efficiently crafted access to the loft bedroom. Sturdy, modern and natural!
This is an example of a small country wood floating staircase in Other with wood risers and metal railing.
This is an example of a small country wood floating staircase in Other with wood risers and metal railing.
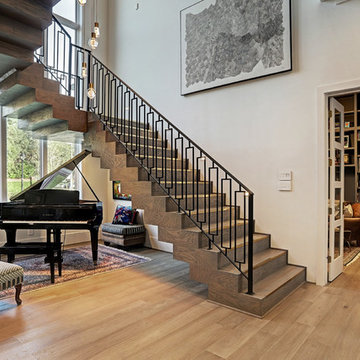
Expansive transitional wood floating staircase in Houston with wood risers and metal railing.
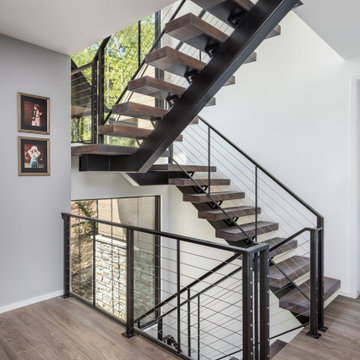
Design ideas for a mid-sized contemporary wood floating staircase in Other with open risers and metal railing.
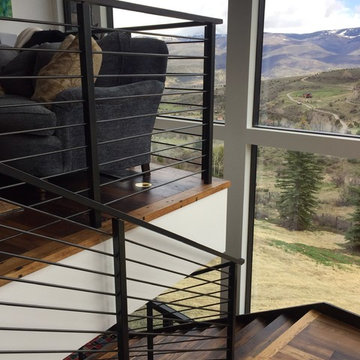
Floating stair stringers with horizontal round-bar railing
Expansive modern wood floating staircase in Denver with metal risers and metal railing.
Expansive modern wood floating staircase in Denver with metal risers and metal railing.
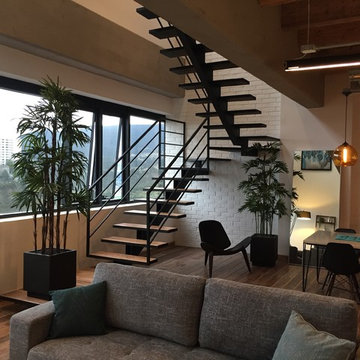
Design ideas for a small industrial wood floating staircase in Mexico City with metal risers and metal railing.
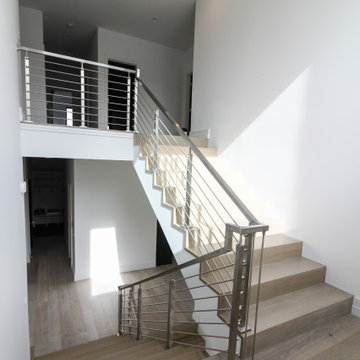
Custom stainless steel horizontal hand rails, newels and balustrade systems are combined with nose-less white oak treads/risers creating a minimalist, and very modern eye-catching stairway. CSC 1976-2020 © Century Stair Company ® All rights reserved.
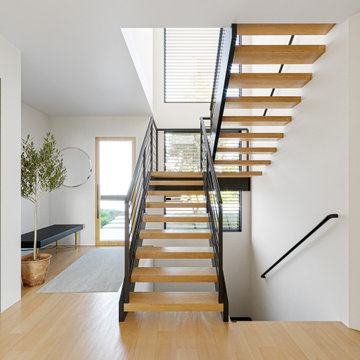
Design ideas for a mid-sized modern wood floating staircase in Los Angeles with open risers and metal railing.
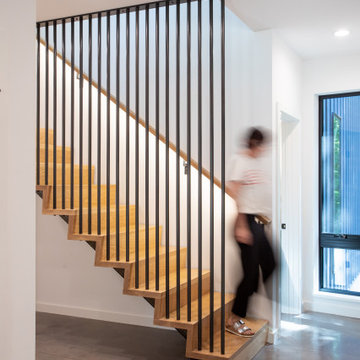
Photo of a large contemporary wood floating staircase in Raleigh with wood risers and metal railing.

White oak double stinger floating staircase
Photo of a large contemporary wood floating staircase in Seattle with open risers, metal railing and panelled walls.
Photo of a large contemporary wood floating staircase in Seattle with open risers, metal railing and panelled walls.
Floating Staircase Design Ideas with Metal Railing
1
