Formal Living Design Ideas
Refine by:
Budget
Sort by:Popular Today
1 - 20 of 14,839 photos
Item 1 of 3

Central to the success of this project is the seamless link between interior and exterior zones. The external zones free-flow off the interior to create a sophisticated yet secluded space to lounge, entertain and dine.

First impression count as you enter this custom-built Horizon Homes property at Kellyville. The home opens into a stylish entryway, with soaring double height ceilings.
It’s often said that the kitchen is the heart of the home. And that’s literally true with this home. With the kitchen in the centre of the ground floor, this home provides ample formal and informal living spaces on the ground floor.
At the rear of the house, a rumpus room, living room and dining room overlooking a large alfresco kitchen and dining area make this house the perfect entertainer. It’s functional, too, with a butler’s pantry, and laundry (with outdoor access) leading off the kitchen. There’s also a mudroom – with bespoke joinery – next to the garage.
Upstairs is a mezzanine office area and four bedrooms, including a luxurious main suite with dressing room, ensuite and private balcony.
Outdoor areas were important to the owners of this knockdown rebuild. While the house is large at almost 454m2, it fills only half the block. That means there’s a generous backyard.
A central courtyard provides further outdoor space. Of course, this courtyard – as well as being a gorgeous focal point – has the added advantage of bringing light into the centre of the house.

Expansive contemporary formal open concept living room in Sydney with white walls, medium hardwood floors, brown floor and exposed beam.

Photo of a mid-sized contemporary formal open concept living room in Sydney with beige walls, medium hardwood floors, no fireplace, no tv and brown floor.

Photography by Michael. J Lee Photography
Mid-sized contemporary formal open concept living room in Boston with grey walls, carpet, a standard fireplace, a stone fireplace surround, grey floor and wallpaper.
Mid-sized contemporary formal open concept living room in Boston with grey walls, carpet, a standard fireplace, a stone fireplace surround, grey floor and wallpaper.
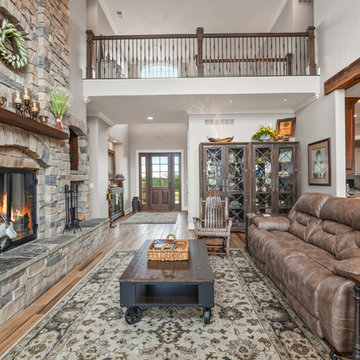
Large transitional formal open concept living room in Kansas City with grey walls, ceramic floors, a standard fireplace, a stone fireplace surround, a concealed tv and brown floor.
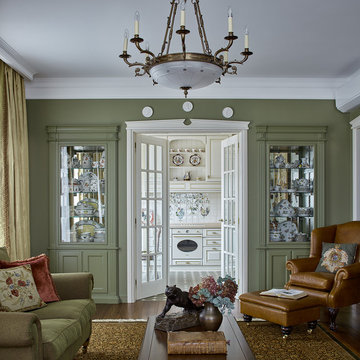
Сергей Ананьев , стилист Наталья Онуфрейчук.
Mid-sized traditional formal enclosed living room in Moscow with green walls, dark hardwood floors and brown floor.
Mid-sized traditional formal enclosed living room in Moscow with green walls, dark hardwood floors and brown floor.
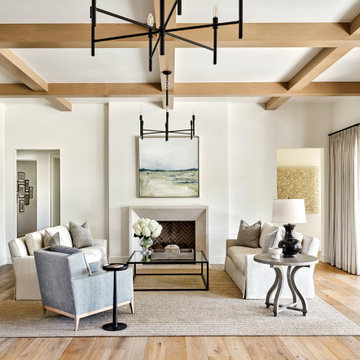
This is an example of a large transitional formal open concept living room in Phoenix with white walls, light hardwood floors, a standard fireplace, a plaster fireplace surround, no tv, beige floor and coffered.

Inspiration for a large beach style formal open concept living room in New York with white walls, a standard fireplace, dark hardwood floors, a tile fireplace surround, no tv and brown floor.
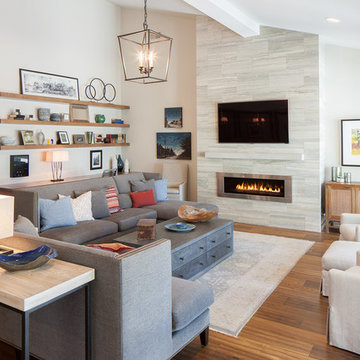
Living Room
Inspiration for a large contemporary formal open concept living room in Grand Rapids with medium hardwood floors, a ribbon fireplace, a metal fireplace surround, a wall-mounted tv and beige walls.
Inspiration for a large contemporary formal open concept living room in Grand Rapids with medium hardwood floors, a ribbon fireplace, a metal fireplace surround, a wall-mounted tv and beige walls.
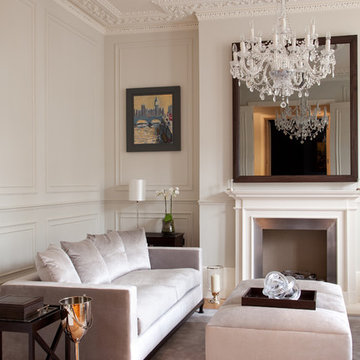
Paul Craig ©Paul Craig 2014 All Rights Reserved. Interior Design - Cochrane Design
Photo of a traditional formal living room in London with grey walls, medium hardwood floors and a standard fireplace.
Photo of a traditional formal living room in London with grey walls, medium hardwood floors and a standard fireplace.
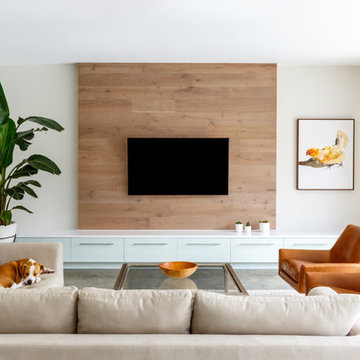
bench storage cabinets with white top
Jessie Preza
Design ideas for a large contemporary formal enclosed living room in Jacksonville with concrete floors, brown floor, white walls, no fireplace and a wall-mounted tv.
Design ideas for a large contemporary formal enclosed living room in Jacksonville with concrete floors, brown floor, white walls, no fireplace and a wall-mounted tv.
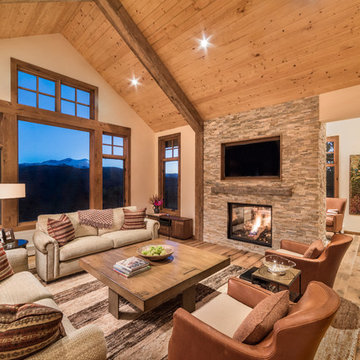
the great room was enlarged to the south - past the medium toned wood post and beam is new space. the new addition helps shade the patio below while creating a more usable living space. To the right of the new fireplace was the existing front door. Now there is a graceful seating area to welcome visitors. The wood ceiling was reused from the existing home.
WoodStone Inc, General Contractor
Home Interiors, Cortney McDougal, Interior Design
Draper White Photography
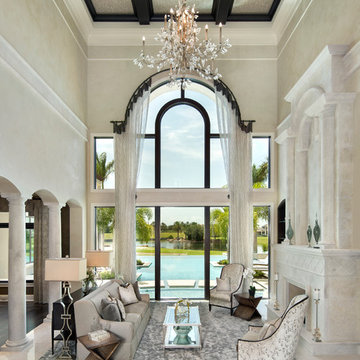
Formal Living Room, directly off of the entry.
Inspiration for an expansive mediterranean formal open concept living room in Miami with beige walls, marble floors, a standard fireplace, a stone fireplace surround, no tv and beige floor.
Inspiration for an expansive mediterranean formal open concept living room in Miami with beige walls, marble floors, a standard fireplace, a stone fireplace surround, no tv and beige floor.
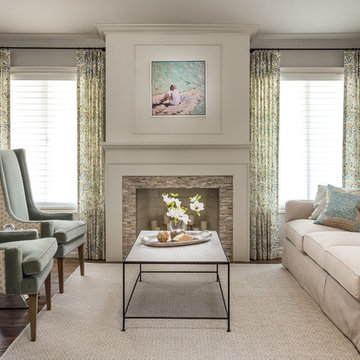
Modern Classic Coastal Living room with an inviting seating arrangement. Classic paisley drapes with iron drapery hardware against Sherwin-Williams Lattice grey paint color SW 7654. Keep it classic - Despite being a thoroughly traditional aesthetic wing back chairs fit perfectly with modern marble table.
An Inspiration for a classic living room in San Diego with grey, beige, turquoise, blue colour combination.
Sand Kasl Imaging
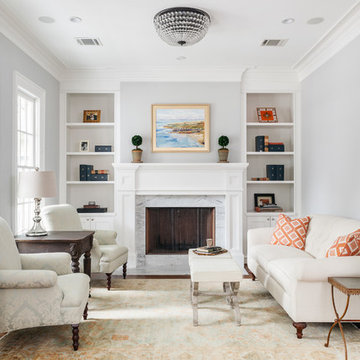
Benjamin Hill Photography
Inspiration for an expansive transitional formal enclosed living room in Houston with medium hardwood floors, a standard fireplace, a stone fireplace surround, grey walls, no tv and brown floor.
Inspiration for an expansive transitional formal enclosed living room in Houston with medium hardwood floors, a standard fireplace, a stone fireplace surround, grey walls, no tv and brown floor.
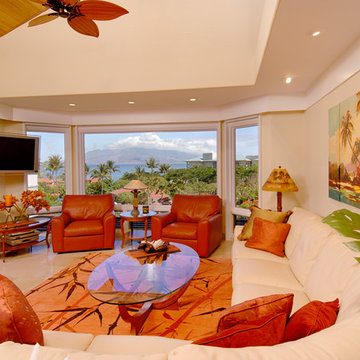
Tropical living room. Accessorized with tropical plants, accent pillows and artisan shells. Indich accent rug made from silk and wool features bamboo pattern. Original triptych by Darrell Hill of a Hawaiian beach scene. Lamp by the window is an antique from the 1940s. When switched on the women does the hula. The coffee table is from a New Hampshire furniture master. The table under the television and in between chairs is from Martin and MacArthur. Hand painted lamp shade adorns a koa wood base with bamboo style. The Hawaiian rugs are from the Indich Collection of Hawaiian Carpets.

The large oval coffee table is made from a high-gloss, cloudy-brown vellum. The puffy, nimbus-like shapes have an ephemeral quality, as if they could evaporate at any moment.
By contrast, two angular lounge chairs have been upholstered in a fabric of equally striking angles.
Richly embroidered curtains mix matte and metallic yarns that play the light beautifully.
These things, combined with the densely textured wallpaper, create a room full of varied surfaces, shapes and patterns.

© Lassiter Photography | ReVisionCharlotte.com
Inspiration for a small transitional formal open concept living room in Charlotte with white walls, dark hardwood floors, a standard fireplace, a stone fireplace surround, a built-in media wall, brown floor, vaulted and brick walls.
Inspiration for a small transitional formal open concept living room in Charlotte with white walls, dark hardwood floors, a standard fireplace, a stone fireplace surround, a built-in media wall, brown floor, vaulted and brick walls.
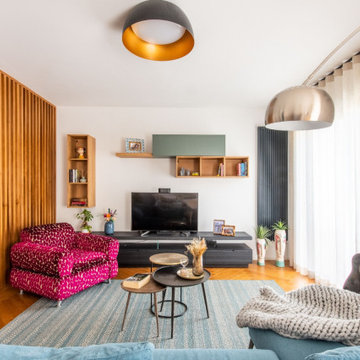
Photo of a mid-sized eclectic formal open concept living room in Catania-Palermo with white walls, light hardwood floors and a built-in media wall.
Formal Living Design Ideas
1



