Formal Living Room Design Photos
Refine by:
Budget
Sort by:Popular Today
81 - 100 of 155,576 photos
Item 1 of 3
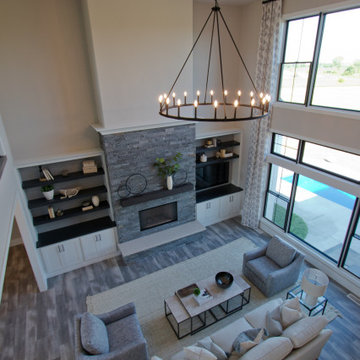
Luxury Vinyl Plank flooring from Pergo: Ballard Oak • Cabinetry by Aspect: Maple Tundra • Media Center tops & shelves from Shiloh: Poplar Harbor & Stratus
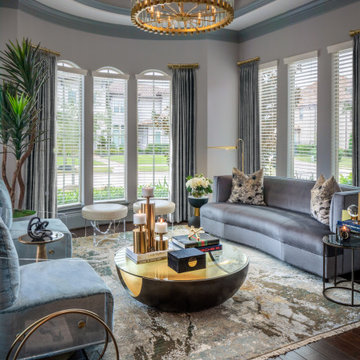
This is an example of a mid-sized contemporary formal enclosed living room in Houston with grey walls, dark hardwood floors, no fireplace, no tv, brown floor and recessed.
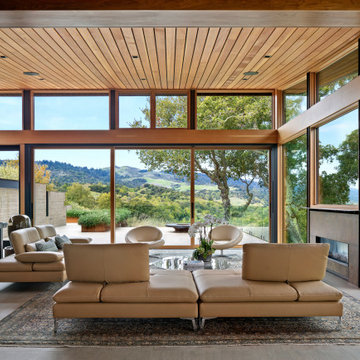
Design ideas for an expansive contemporary formal open concept living room in San Francisco with brown walls, a ribbon fireplace, a metal fireplace surround, no tv, grey floor, wood and wood walls.
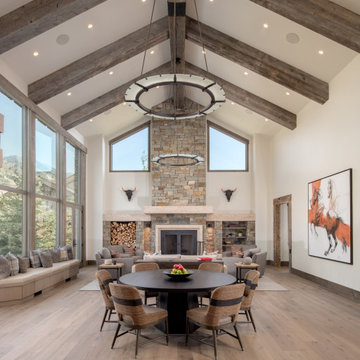
Mountain Modern Great Room.
Large country formal open concept living room with light hardwood floors, a stone fireplace surround, white walls, a standard fireplace, no tv and beige floor.
Large country formal open concept living room with light hardwood floors, a stone fireplace surround, white walls, a standard fireplace, no tv and beige floor.
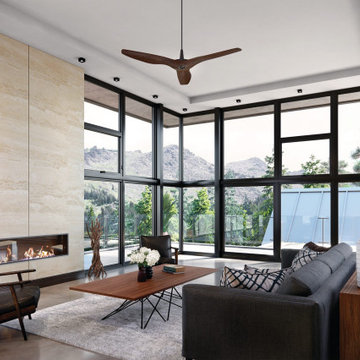
Inspiration for an expansive contemporary formal open concept living room in Philadelphia with grey walls, a ribbon fireplace, a tile fireplace surround, no tv and grey floor.
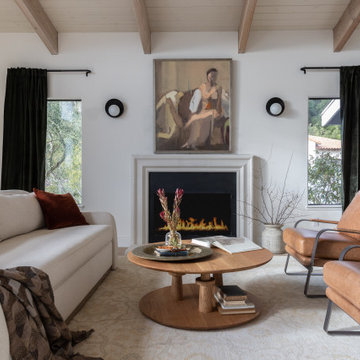
Large transitional formal enclosed living room in San Francisco with white walls, a standard fireplace, a plaster fireplace surround, no tv, beige floor and wood.
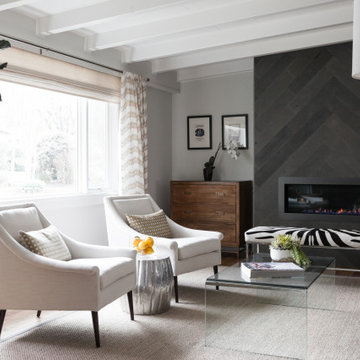
Transitional formal open concept living room in San Francisco with grey walls, medium hardwood floors, a ribbon fireplace, a tile fireplace surround, no tv and brown floor.
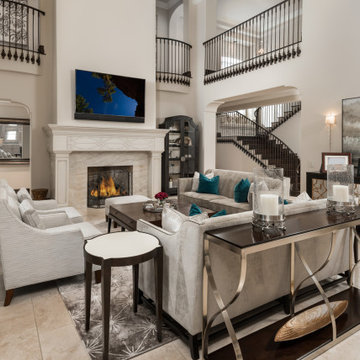
This stunning living room has two silver couches with striped armchairs surrounded by a dark wood coffee table. A credenza sits along the wall for added storage. The silver and gray tones are contrasted with bold teal throw pillows to complete the space.
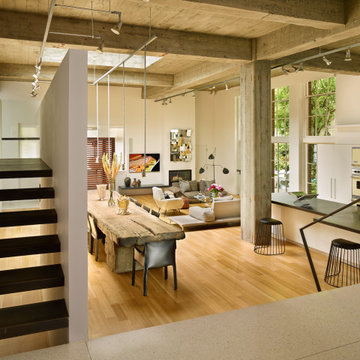
This is an example of an expansive industrial formal open concept living room in Austin with white walls, light hardwood floors, a standard fireplace and beige floor.
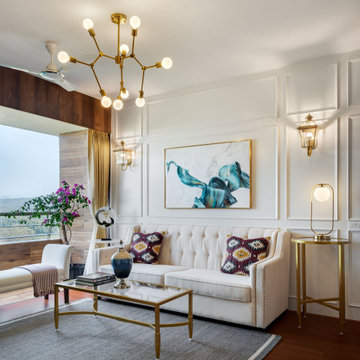
Photo of a mid-sized contemporary formal living room in Bengaluru with white walls, brown floor and decorative wall panelling.
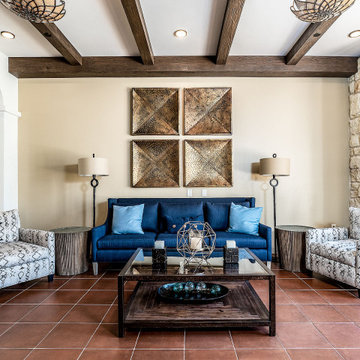
Design ideas for a mid-sized mediterranean formal enclosed living room in Sacramento with beige walls, terra-cotta floors, no tv and orange floor.
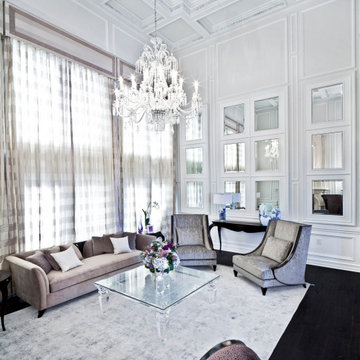
Photo of an expansive transitional formal open concept living room in New York with white walls, dark hardwood floors, no tv, brown floor, coffered and decorative wall panelling.
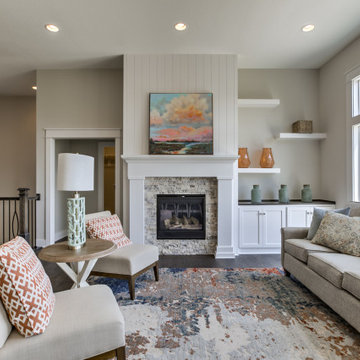
Photo of a country formal living room in Kansas City with beige walls, medium hardwood floors, a standard fireplace, a stone fireplace surround, no tv and brown floor.
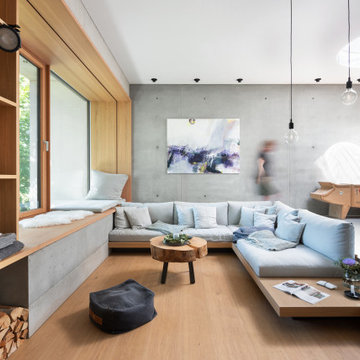
Inspiration for a large contemporary formal living room in Munich with grey walls, a metal fireplace surround, no tv and beige floor.
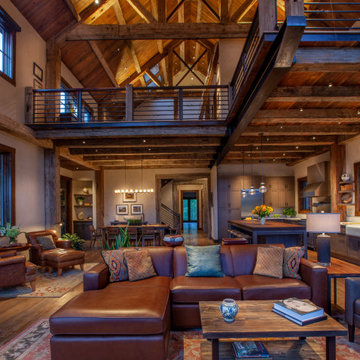
Inspiration for a large country formal open concept living room in Denver with beige walls, dark hardwood floors, a standard fireplace, a stone fireplace surround, a wall-mounted tv and brown floor.
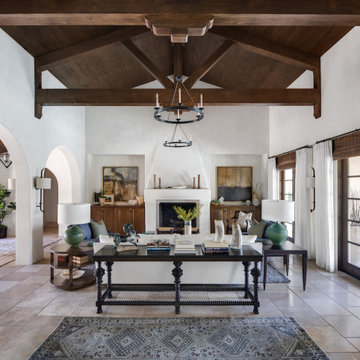
Photo of a large mediterranean formal open concept living room in Orange County with white walls, travertine floors, a standard fireplace, a plaster fireplace surround, no tv and beige floor.
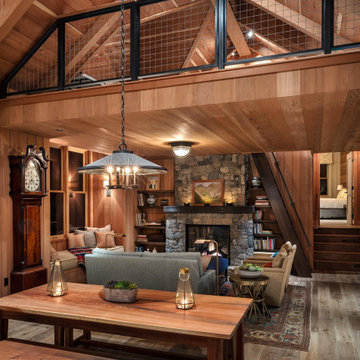
Photo of a mid-sized country formal open concept living room in San Francisco with brown walls, medium hardwood floors, a standard fireplace, a stone fireplace surround, no tv and grey floor.
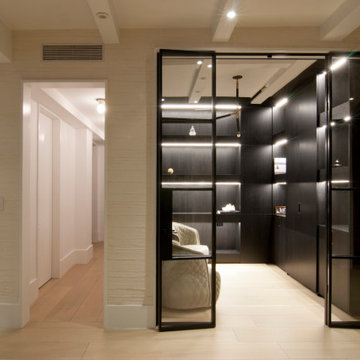
Mid-sized contemporary formal enclosed living room in New York with black walls, light hardwood floors and beige floor.
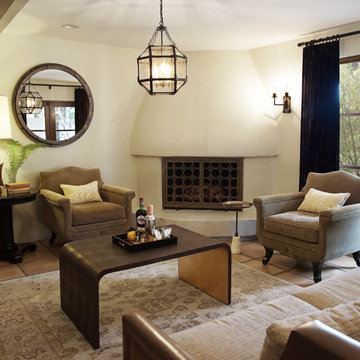
Heather Ryan, Interior Designer
H.Ryan Studio - Scottsdale, AZ
www.hryanstudio.com
Design ideas for a mid-sized formal enclosed living room in Phoenix with white walls, terra-cotta floors, a corner fireplace, a plaster fireplace surround, no tv, brown floor and exposed beam.
Design ideas for a mid-sized formal enclosed living room in Phoenix with white walls, terra-cotta floors, a corner fireplace, a plaster fireplace surround, no tv, brown floor and exposed beam.
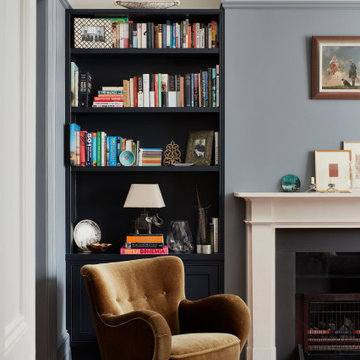
Lincoln Road is our renovation and extension of a Victorian house in East Finchley, North London. It was driven by the will and enthusiasm of the owners, Ed and Elena, who's desire for a stylish and contemporary family home kept the project focused on achieving their goals.
Our design contrasts restored Victorian interiors with a strikingly simple, glass and timber kitchen extension - and matching loft home office.
Formal Living Room Design Photos
5