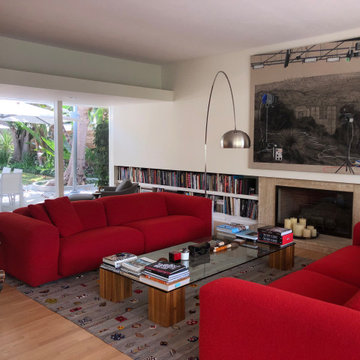Formal Living Room Design Photos

This is an example of a contemporary formal open concept living room in Dallas with white walls, medium hardwood floors, a standard fireplace, a stone fireplace surround, no tv, brown floor, vaulted and wood.
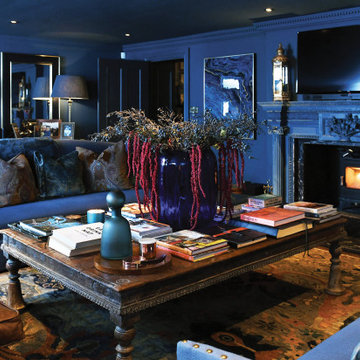
Photo of a mid-sized traditional formal living room in Other with blue walls, medium hardwood floors, a wood stove, a wood fireplace surround, a wall-mounted tv and brown floor.

Open Living Room with Fireplace Storage, Wood Burning Stove and Book Shelf.
Photo of a small contemporary formal open concept living room in Cleveland with white walls, light hardwood floors, a wood stove, a wall-mounted tv and vaulted.
Photo of a small contemporary formal open concept living room in Cleveland with white walls, light hardwood floors, a wood stove, a wall-mounted tv and vaulted.

A contemporary and stylish country home which showcases functionality without sacrificing elegance designed by Rose Narmani Interiors.
Expansive contemporary formal open concept living room in London with white walls, a stone fireplace surround, a built-in media wall and brown floor.
Expansive contemporary formal open concept living room in London with white walls, a stone fireplace surround, a built-in media wall and brown floor.
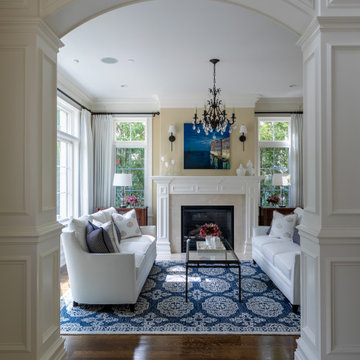
Light and airy living room in navy and white.
Photo of a small transitional formal living room in Chicago with beige walls, dark hardwood floors, a standard fireplace, a stone fireplace surround and no tv.
Photo of a small transitional formal living room in Chicago with beige walls, dark hardwood floors, a standard fireplace, a stone fireplace surround and no tv.

Гостиная фото
This is an example of a modern formal open concept living room in Moscow with white walls, medium hardwood floors and brown floor.
This is an example of a modern formal open concept living room in Moscow with white walls, medium hardwood floors and brown floor.
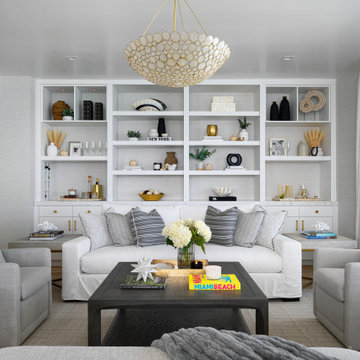
Complete Gut and Renovation in this Penthouse located in Miami Beach
Custom Built in Living Room Unit, Custom Sofa, Upholstered Custom swivel chairs and beautiful linen window treatments
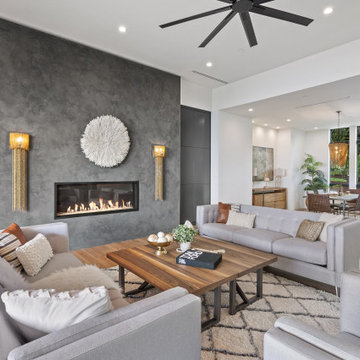
Our Austin studio designed the material finishes of this beautiful new build home. Check out the gorgeous grey mood highlighted with modern pendants and patterned upholstery.
Photography: JPM Real Estate Photography
Architect: Cornerstone Architects
Staging: NB Designs Premier Staging
---
Project designed by Sara Barney’s Austin interior design studio BANDD DESIGN. They serve the entire Austin area and its surrounding towns, with an emphasis on Round Rock, Lake Travis, West Lake Hills, and Tarrytown.
For more about BANDD DESIGN, click here: https://bandddesign.com/
To learn more about this project, click here:
https://bandddesign.com/austin-new-build-elegant-interior-design/

This is an example of a small transitional formal open concept living room in Chicago with green walls, medium hardwood floors, no fireplace, no tv, brown floor, coffered and wallpaper.
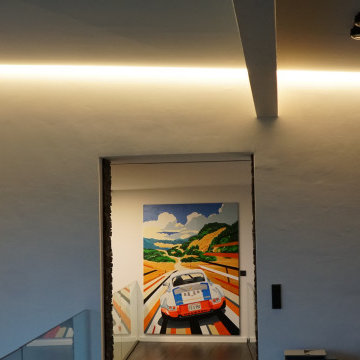
Die am Übergang Wand / Decke versteckte Lichtlinie spendet, je nach Dimmeinstellung, Allgemein- oder Ambientelicht
This is an example of an expansive modern formal open concept living room in Other with white walls, slate floors, no tv and grey floor.
This is an example of an expansive modern formal open concept living room in Other with white walls, slate floors, no tv and grey floor.
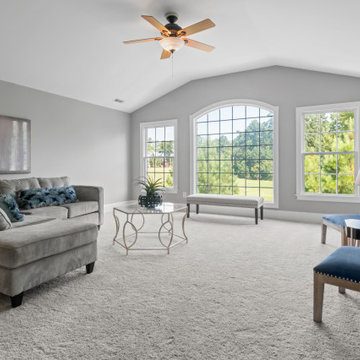
Grey white and blue living room. Double storey extension with large custom windows.
This is an example of a mid-sized modern formal living room in Other with grey walls, carpet and grey floor.
This is an example of a mid-sized modern formal living room in Other with grey walls, carpet and grey floor.

Design ideas for a large transitional formal open concept living room in Other with white walls, light hardwood floors, a standard fireplace, a stone fireplace surround and coffered.
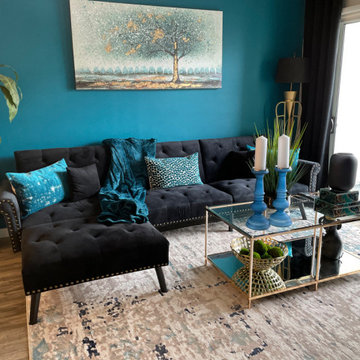
Photo of a small modern formal open concept living room in Phoenix with a built-in media wall.

French modern home, featuring living, stone fireplace, and sliding glass doors.
Design ideas for a large contemporary formal open concept living room in Denver with white walls, light hardwood floors, a standard fireplace, a stone fireplace surround, no tv and beige floor.
Design ideas for a large contemporary formal open concept living room in Denver with white walls, light hardwood floors, a standard fireplace, a stone fireplace surround, no tv and beige floor.

Large beach style formal enclosed living room in Wilmington with blue walls, ceramic floors and decorative wall panelling.

Victorian terrace living/dining room with traditional style horseshoe fireplace, feature wallpaper wall and white shutters
Inspiration for a mid-sized traditional formal open concept living room in Sussex with medium hardwood floors, a standard fireplace, a wood fireplace surround, a freestanding tv, brown floor, wallpaper and beige walls.
Inspiration for a mid-sized traditional formal open concept living room in Sussex with medium hardwood floors, a standard fireplace, a wood fireplace surround, a freestanding tv, brown floor, wallpaper and beige walls.
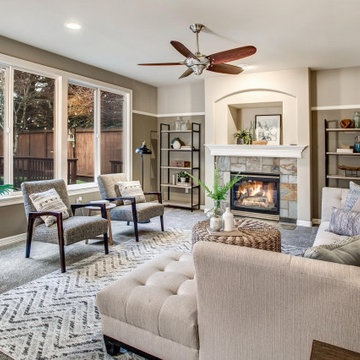
Transitional formal open concept living room in Seattle with beige walls, carpet, a standard fireplace, a stone fireplace surround, no tv and grey floor.
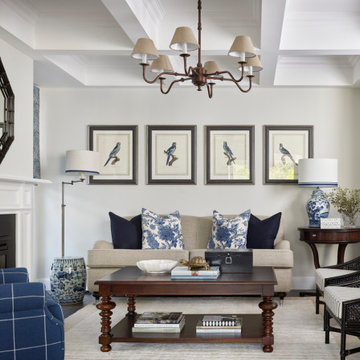
Photo of a traditional formal enclosed living room in Brisbane with white walls, dark hardwood floors, a standard fireplace, brown floor and coffered.
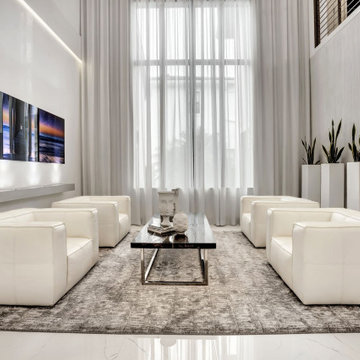
Beautiful and interesting are a perfect combination
Photo of a mid-sized contemporary formal open concept living room in Miami with white walls, porcelain floors, white floor, coffered and wood walls.
Photo of a mid-sized contemporary formal open concept living room in Miami with white walls, porcelain floors, white floor, coffered and wood walls.
Formal Living Room Design Photos
8
