Formal Living Room Design Photos
Refine by:
Budget
Sort by:Popular Today
161 - 180 of 155,588 photos
Item 1 of 3
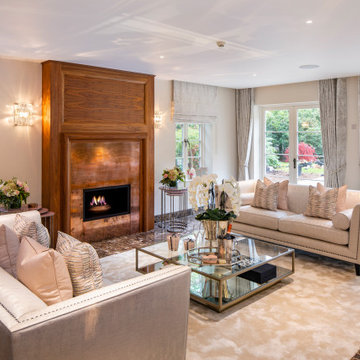
A stunning contemporary living room. Every aspect from wall coverings, window treatments and furniture were sourced by our interior design team and available through our showroom
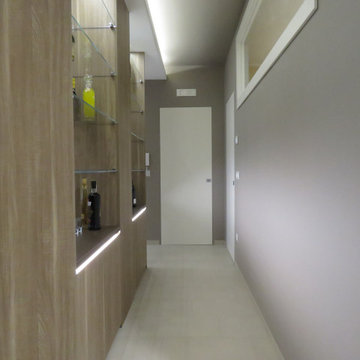
Soggiorno dallo stile contemporaneo, completo di zona bar, zona conversazione, zona pranzo, zona tv.
La parete attrezzata(completa di biocamino) il mobile bar, la madia e lo specchio sono stati progettati su misura e realizzati in legno e gres(effetto corten).
A terra è stato inserire un gres porcellanato, colore beige, dal formato30x60, posizionato in modo da ricreare uno sfalsamento continuo.
Le pareti opposte sono state dipinte con un colore marrone posato con lo spalter, le restanti pareti sono state pitturate con un color nocciola.
Il mobile bar, progettato su misura, è stato realizzato con gli stessi materiali utilizzati per la madia e per la parete attrezzata. E' costituito da 4 sportelli bassi, nei quali contenere tutti i bicchieri per ogni liquore; da 8 mensole in vetro, sulle quali esporre la collezione di liquori (i proprietari infatti hanno questa grande passione), illuminate da due tagli di luce posti a soffitto.
Una veletta bifacciale permette di illuminare la zona living e la zona di passaggio dietro il mobile bar con luce indiretta.
Parete attrezzata progettata su misura e realizzata in legno e gres, completa di biocamino.
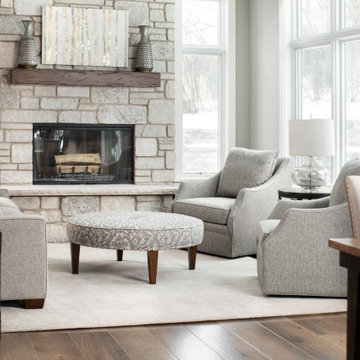
Designer: Aaron Keller | Photographer: Sarah Utech
Design ideas for a mid-sized traditional formal enclosed living room in Milwaukee with grey walls, medium hardwood floors, a standard fireplace, a stone fireplace surround, no tv and brown floor.
Design ideas for a mid-sized traditional formal enclosed living room in Milwaukee with grey walls, medium hardwood floors, a standard fireplace, a stone fireplace surround, no tv and brown floor.
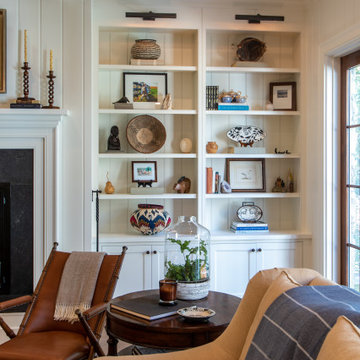
Inspiration for a large country formal open concept living room in Other with white walls, medium hardwood floors, a standard fireplace, a stone fireplace surround, brown floor and no tv.
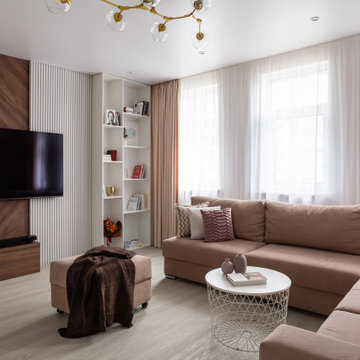
Contemporary formal living room in Moscow with light hardwood floors, a wall-mounted tv and beige floor.
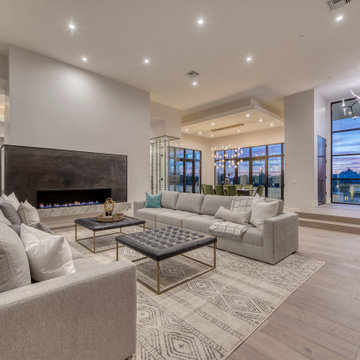
Photo of a large contemporary formal open concept living room with white walls, light hardwood floors, a ribbon fireplace, a concrete fireplace surround, no tv and beige floor.
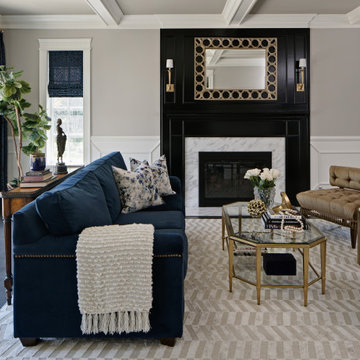
An inviting living room right off the kitchen, features a black millwork fireplace as a focal point, along with a coffered ceiling and sliding doors that lead right out to the luscious backyard. A navy and gold color scheme, with many visual and textural accents make the space feel luxurious.
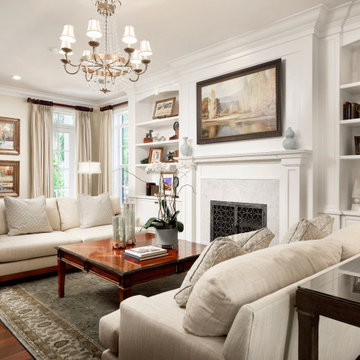
Design ideas for a traditional formal enclosed living room in Miami with beige walls, medium hardwood floors, a standard fireplace, a stone fireplace surround, no tv and brown floor.
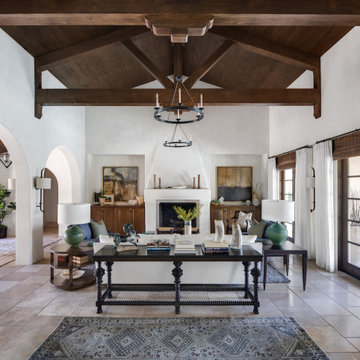
Photo of a large mediterranean formal open concept living room in Orange County with white walls, travertine floors, a standard fireplace, a plaster fireplace surround, no tv and beige floor.
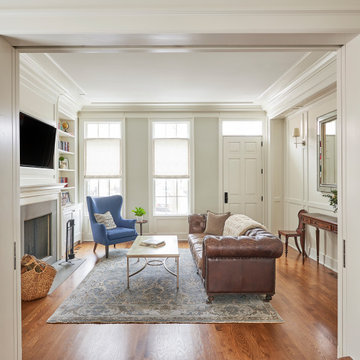
Photo of a mid-sized transitional formal open concept living room in Chicago with white walls, dark hardwood floors, a standard fireplace, a stone fireplace surround and a wall-mounted tv.
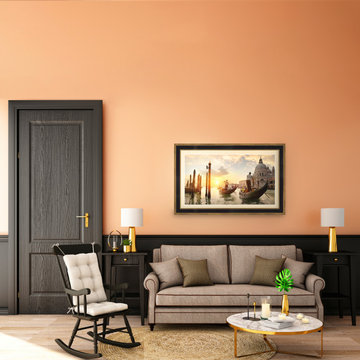
Shown here is our Black and Gold style frame on a Samsung The Frame television. Affordably priced from $299 and specially made for Samsung The Frame TVs.
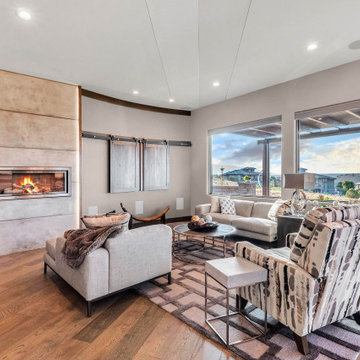
This Living Room ceiling is a vaulted and hipped. There are score-lines in the drywall to highlight the unusual hipped vaulted ceiling. Living Room also features a media wall with a double 'barn-door' concealing the TV.
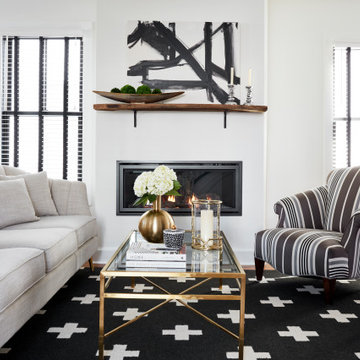
Open concept living room in an 1890's historical home. A linear gas fireplace surrounded by comfortable, yet elegant lounge seating makes for a cozy space to read or have a cocktail. The original space consisted of 3 small rooms and is now one continuous space.
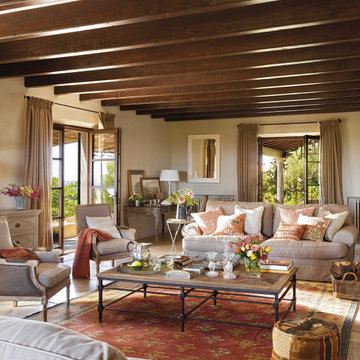
Design ideas for a large mediterranean formal enclosed living room in Other with beige walls, limestone floors and beige floor.
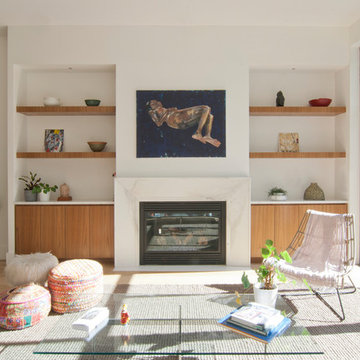
Design ideas for a mid-sized contemporary formal open concept living room in New York with beige walls, light hardwood floors, a standard fireplace, a stone fireplace surround, no tv and white floor.
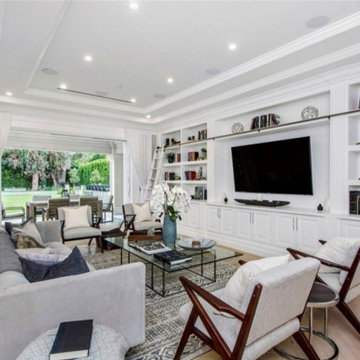
Design ideas for a large transitional formal open concept living room in Los Angeles with grey walls, light hardwood floors, a built-in media wall and beige floor.
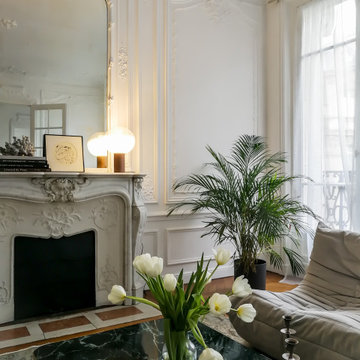
The apartment is located in a dreamy Chaillot area near Passy Water reservoirs and Arc de Triomphe in Paris XVI. The property is filled with lots of natural light and offers magnificent views straight to the water. We can even spot the Eiffel Tower.
The brief was to create a welcoming, modern yet cozy space filled with original art, modern and vintage timeless furniture and collectibles, mixing them with some already client’s owned furniture and art. The most important task was to source an exceptional dining table for 13 people to make family and friends’ jaws drop and make client’s heart jump from excitement. The client wanted to feel herself at home for the next several years of living at this rented property and wanted this interior to be her own reflection.
AUTHENTIC INTERIOR design studio also sourced unique, interesting pieces of art as well as furniture. What is the most exciting about sourcing hand-made, vintage or designer pieces is to learn their origin and the “why” – the real meaning of the design.
“Have nothing in your house that you do not know to be useful, or believe to be beautiful”. – William Morris
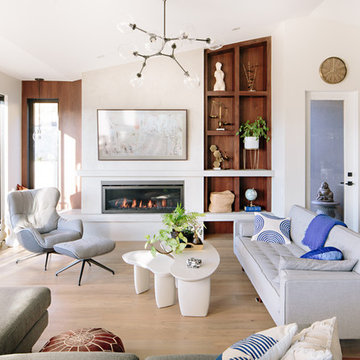
Inspiration for a contemporary formal open concept living room in Vancouver with white walls, medium hardwood floors, a ribbon fireplace, no tv and brown floor.
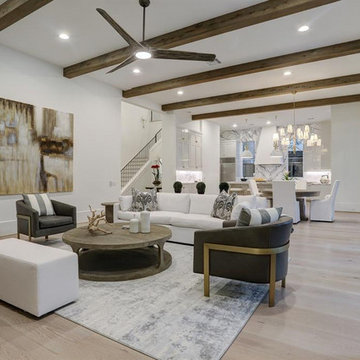
Photo of a mid-sized transitional formal open concept living room in Houston with white walls, light hardwood floors, a standard fireplace, a stone fireplace surround, no tv and beige floor.
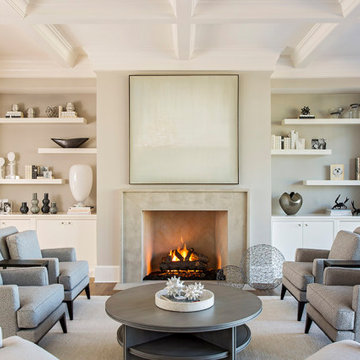
This is an example of a beach style formal living room in Charleston with grey walls, medium hardwood floors, a standard fireplace and coffered.
Formal Living Room Design Photos
9