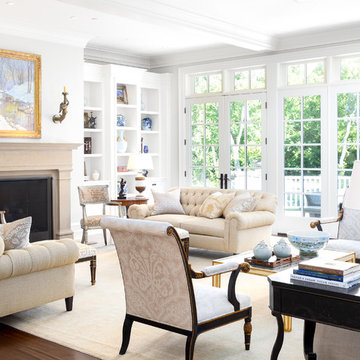Formal Living Room Design Photos with a Concrete Fireplace Surround
Refine by:
Budget
Sort by:Popular Today
1 - 20 of 3,406 photos
Item 1 of 3

This beautiful custom home built by Bowlin Built and designed by Boxwood Avenue in the Reno Tahoe area features creamy walls painted with Benjamin Moore's Swiss Coffee and white oak custom cabinetry. With beautiful granite and marble countertops and handmade backsplash. The dark stained island creates a two-toned kitchen with lovely European oak wood flooring and a large double oven range with a custom hood above!
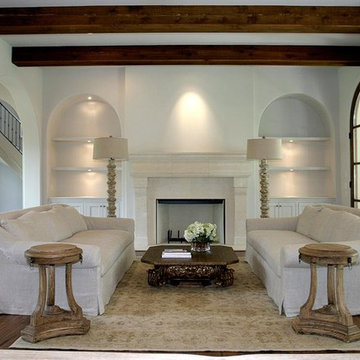
R&W Stone. Inc
Design ideas for a mid-sized transitional formal open concept living room in Houston with white walls, medium hardwood floors, a standard fireplace, a concrete fireplace surround, no tv and brown floor.
Design ideas for a mid-sized transitional formal open concept living room in Houston with white walls, medium hardwood floors, a standard fireplace, a concrete fireplace surround, no tv and brown floor.
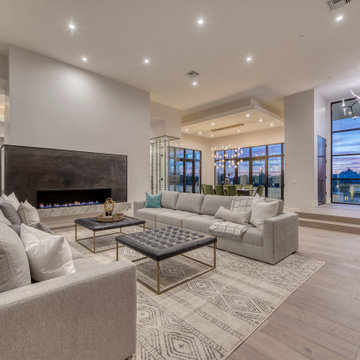
Photo of a large contemporary formal open concept living room with white walls, light hardwood floors, a ribbon fireplace, a concrete fireplace surround, no tv and beige floor.
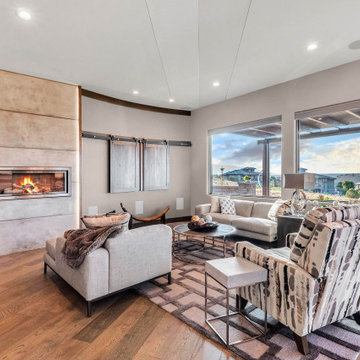
This Living Room ceiling is a vaulted and hipped. There are score-lines in the drywall to highlight the unusual hipped vaulted ceiling. Living Room also features a media wall with a double 'barn-door' concealing the TV.
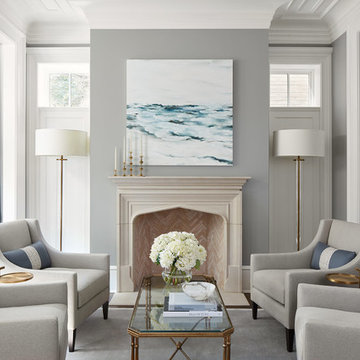
Photography: Dustin Halleck,
Home Builder: Middlefork Development, LLC,
Architect: Burns + Beyerl Architects
Mid-sized traditional formal open concept living room in Chicago with grey walls, dark hardwood floors, a standard fireplace, a concrete fireplace surround, no tv and brown floor.
Mid-sized traditional formal open concept living room in Chicago with grey walls, dark hardwood floors, a standard fireplace, a concrete fireplace surround, no tv and brown floor.
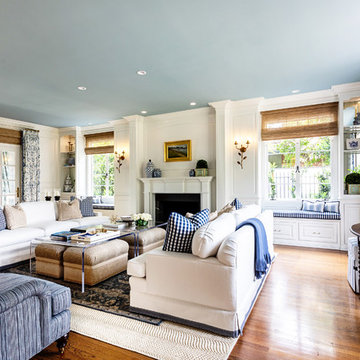
The existing makeup of this living room was enhanced with the infusion of eye-catching colors, fabrics, texture, and patterns.
Project designed by Courtney Thomas Design in La Cañada. Serving Pasadena, Glendale, Monrovia, San Marino, Sierra Madre, South Pasadena, and Altadena.
For more about Courtney Thomas Design, click here: https://www.courtneythomasdesign.com/
To learn more about this project, click here:
https://www.courtneythomasdesign.com/portfolio/southern-belle-interior-san-marino/
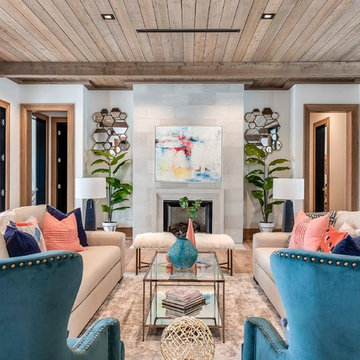
Design ideas for a large transitional formal enclosed living room in Orlando with white walls, a standard fireplace, a concrete fireplace surround, no tv and medium hardwood floors.
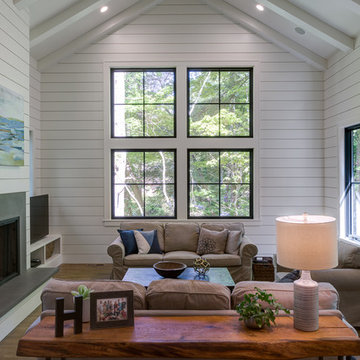
Country formal living room in Other with white walls, medium hardwood floors, a standard fireplace, a concrete fireplace surround, no tv and brown floor.
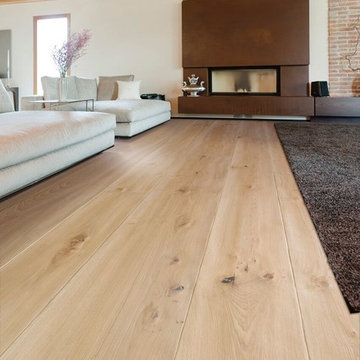
Design ideas for a large contemporary formal open concept living room in New York with beige walls, light hardwood floors, a ribbon fireplace, a concrete fireplace surround and beige floor.
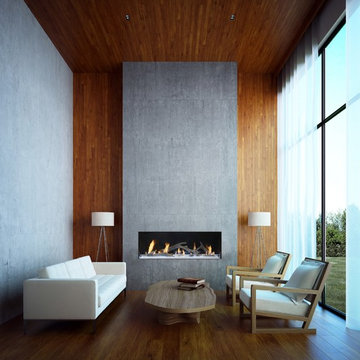
travis industries - DaVinci Fireplace
60" x 20" Single Sided
Photo of a mid-sized contemporary formal enclosed living room in Bridgeport with grey walls, medium hardwood floors, a ribbon fireplace, a concrete fireplace surround and no tv.
Photo of a mid-sized contemporary formal enclosed living room in Bridgeport with grey walls, medium hardwood floors, a ribbon fireplace, a concrete fireplace surround and no tv.
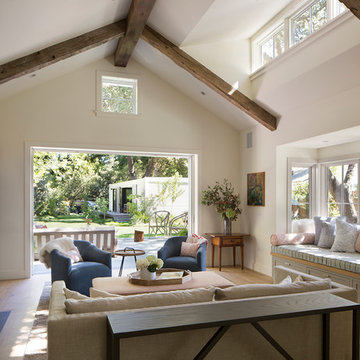
Paul Dyer
This is an example of a large country formal open concept living room in San Francisco with white walls, light hardwood floors, a standard fireplace, a concrete fireplace surround and no tv.
This is an example of a large country formal open concept living room in San Francisco with white walls, light hardwood floors, a standard fireplace, a concrete fireplace surround and no tv.
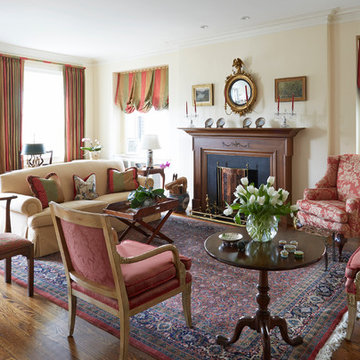
Photos: Mike Kaskel
Design ideas for a large traditional formal enclosed living room in Chicago with beige walls, dark hardwood floors, a standard fireplace, a concrete fireplace surround and brown floor.
Design ideas for a large traditional formal enclosed living room in Chicago with beige walls, dark hardwood floors, a standard fireplace, a concrete fireplace surround and brown floor.
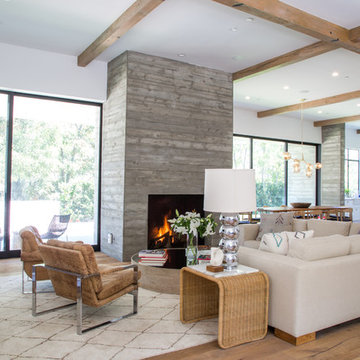
Collaboration with Bryan Wark Designs
Photography by Bethany Nauert
Design ideas for a large transitional formal open concept living room in Los Angeles with white walls, light hardwood floors, a standard fireplace, a concrete fireplace surround, no tv and beige floor.
Design ideas for a large transitional formal open concept living room in Los Angeles with white walls, light hardwood floors, a standard fireplace, a concrete fireplace surround, no tv and beige floor.
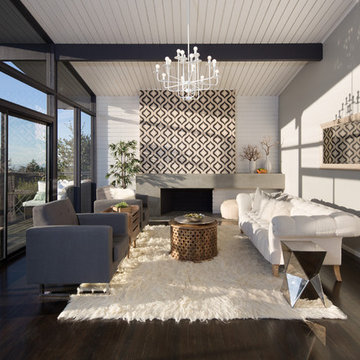
Marcell Puzsar Bright Room SF
Mid-sized scandinavian formal open concept living room in San Francisco with dark hardwood floors, a standard fireplace, a concrete fireplace surround, grey walls, no tv and brown floor.
Mid-sized scandinavian formal open concept living room in San Francisco with dark hardwood floors, a standard fireplace, a concrete fireplace surround, grey walls, no tv and brown floor.
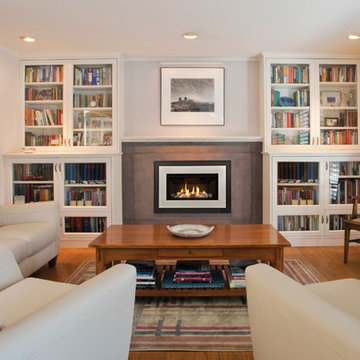
Valor Fireplaces
Photo of a mid-sized transitional formal enclosed living room in Portland with white walls, dark hardwood floors, a standard fireplace, a concrete fireplace surround and no tv.
Photo of a mid-sized transitional formal enclosed living room in Portland with white walls, dark hardwood floors, a standard fireplace, a concrete fireplace surround and no tv.
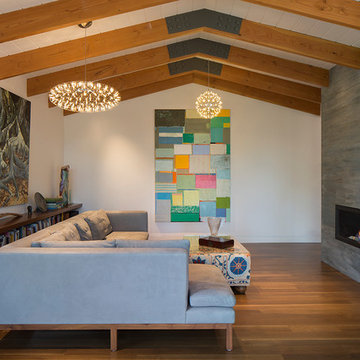
Eric Rorer
Mid-sized midcentury formal enclosed living room in San Francisco with white walls, dark hardwood floors, a ribbon fireplace, no tv and a concrete fireplace surround.
Mid-sized midcentury formal enclosed living room in San Francisco with white walls, dark hardwood floors, a ribbon fireplace, no tv and a concrete fireplace surround.
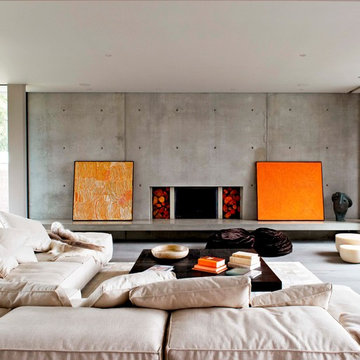
"This is an example of one story being told holistically: the architecture and the interior talk to each other - beautifully. Unadorned materials are used inside and out completing the narrative'. Rob Mills Photography Earl Carter
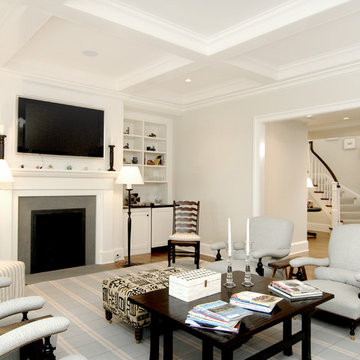
summer solstice
This is an example of a beach style formal open concept living room in Boston with white walls, a standard fireplace, a built-in media wall, light hardwood floors and a concrete fireplace surround.
This is an example of a beach style formal open concept living room in Boston with white walls, a standard fireplace, a built-in media wall, light hardwood floors and a concrete fireplace surround.
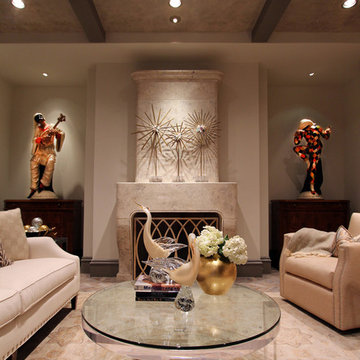
Photo by Ashley Henry Wynne
Inspiration for a large transitional formal open concept living room in Houston with grey walls, light hardwood floors, a concrete fireplace surround and a built-in media wall.
Inspiration for a large transitional formal open concept living room in Houston with grey walls, light hardwood floors, a concrete fireplace surround and a built-in media wall.
Formal Living Room Design Photos with a Concrete Fireplace Surround
1
