Formal Living Room Design Photos with a Corner Fireplace
Refine by:
Budget
Sort by:Popular Today
1 - 20 of 2,804 photos
Item 1 of 3

Mid-sized contemporary formal open concept living room in Los Angeles with white walls, a corner fireplace, beige floor, ceramic floors, a plaster fireplace surround and a wall-mounted tv.

Inspiration for an expansive contemporary formal open concept living room in Other with a corner fireplace, a stone fireplace surround, a wall-mounted tv and wood walls.
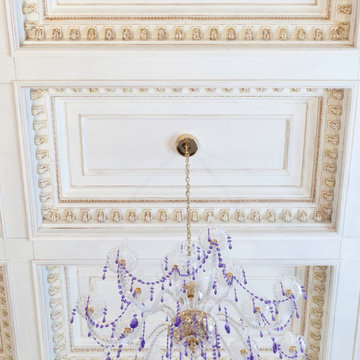
We offer a wide variety of coffered ceilings, custom made in different styles and finishes to fit any space and taste.
For more projects visit our website wlkitchenandhome.com
.
.
.
#cofferedceiling #customceiling #ceilingdesign #classicaldesign #traditionalhome #crown #finishcarpentry #finishcarpenter #exposedbeams #woodwork #carvedceiling #paneling #custombuilt #custombuilder #kitchenceiling #library #custombar #barceiling #livingroomideas #interiordesigner #newjerseydesigner #millwork #carpentry #whiteceiling #whitewoodwork #carved #carving #ornament #librarydecor #architectural_ornamentation
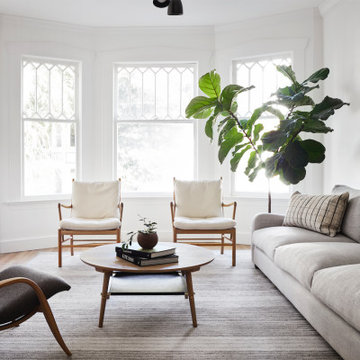
This is an example of a mid-sized scandinavian formal enclosed living room in San Francisco with white walls, medium hardwood floors, a corner fireplace, a tile fireplace surround, no tv and brown floor.
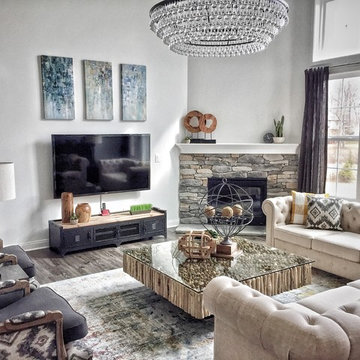
Mid-sized transitional formal open concept living room in Indianapolis with white walls, dark hardwood floors, a corner fireplace, a stone fireplace surround, a wall-mounted tv and grey floor.
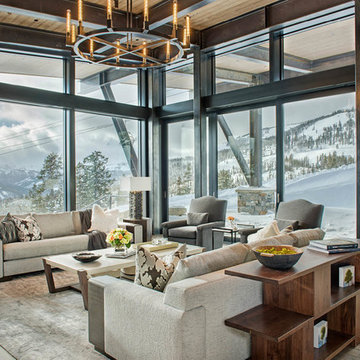
Mountain Peek is a custom residence located within the Yellowstone Club in Big Sky, Montana. The layout of the home was heavily influenced by the site. Instead of building up vertically the floor plan reaches out horizontally with slight elevations between different spaces. This allowed for beautiful views from every space and also gave us the ability to play with roof heights for each individual space. Natural stone and rustic wood are accented by steal beams and metal work throughout the home.
(photos by Whitney Kamman)
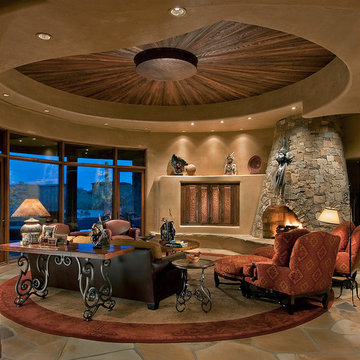
Mark Boisclair - Photography
Terry Kilbane - Architecture,
Traditional Southwest home with round living room.
Project designed by Susie Hersker’s Scottsdale interior design firm Design Directives. Design Directives is active in Phoenix, Paradise Valley, Cave Creek, Carefree, Sedona, and beyond.
For more about Design Directives, click here: https://susanherskerasid.com/
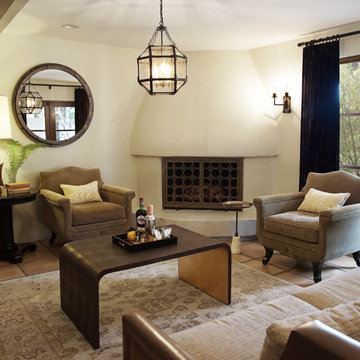
Heather Ryan, Interior Designer
H.Ryan Studio - Scottsdale, AZ
www.hryanstudio.com
Design ideas for a mid-sized formal enclosed living room in Phoenix with white walls, terra-cotta floors, a corner fireplace, a plaster fireplace surround, no tv, brown floor and exposed beam.
Design ideas for a mid-sized formal enclosed living room in Phoenix with white walls, terra-cotta floors, a corner fireplace, a plaster fireplace surround, no tv, brown floor and exposed beam.
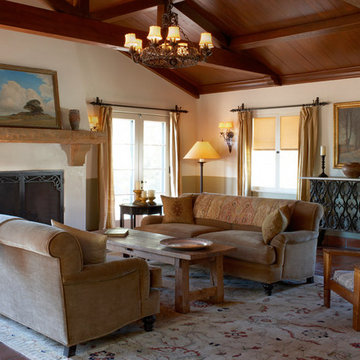
Photo of a large mediterranean formal open concept living room in Santa Barbara with beige walls, terra-cotta floors, a corner fireplace, a stone fireplace surround, no tv and brown floor.
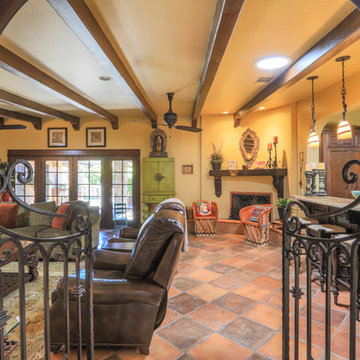
This is an example of a large mediterranean formal open concept living room in Los Angeles with beige walls, terra-cotta floors, a corner fireplace, a plaster fireplace surround and multi-coloured floor.
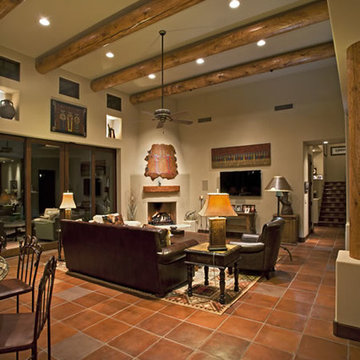
This is an example of a mid-sized formal open concept living room in Phoenix with beige walls, terra-cotta floors, a corner fireplace, a plaster fireplace surround and a wall-mounted tv.
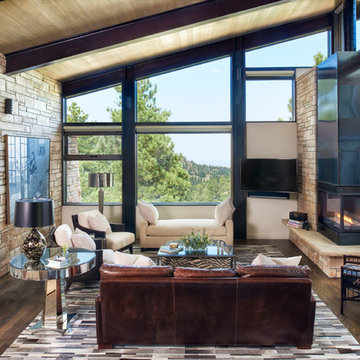
Pine Perch commands dramatic views to the eastern plains, from the Pine Brook Hills community just west of Boulder. Nestled into a sloping foothills site, the home is a lively beginning for a newly married couple and their visiting children and grandchildren.
The continuation of materials from interior to exterior creates visually engaging indoor-outdoor connections. Structural stone walls extend from living spaces to outside buttressed walls, and steel ceiling beams ascend continuously from the Great Room to the uplifted shed roof outdoors. Corner window walls further help to “break the container” of living in this natural setting.
Centered on food and good times, this sun-filled home expresses an uplifting spirit that the couple enthusiastically celebrates as life’s next chapter. The aesthetic is eclectic, while comfortably modern in its local response to site and materiality.
Photo: Ron Ruscio Photography
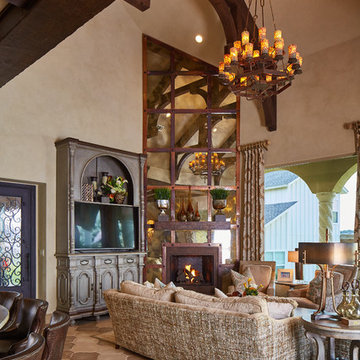
Photo of an expansive mediterranean formal open concept living room in Dallas with beige walls, ceramic floors, a corner fireplace, a tile fireplace surround and a built-in media wall.
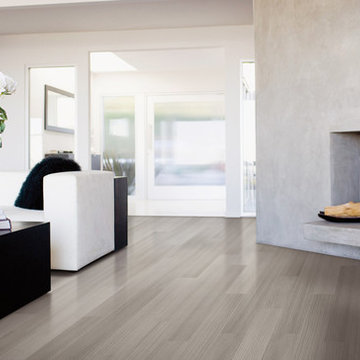
This modern living room features Lauzon's Travertine. This magnific Hard Maple flooring from our Line Art series enhance this decor with its marvelous gray shades, along with its smooth texture and its linear look. This hardwood flooring is available in option with Pure Genius, Lauzon's new air-purifying smart floor. Lauzon's Hard Maple flooring are FSC®-Certified.
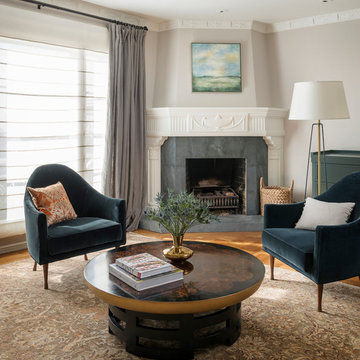
Transitional formal enclosed living room in San Francisco with grey walls, medium hardwood floors and a corner fireplace.
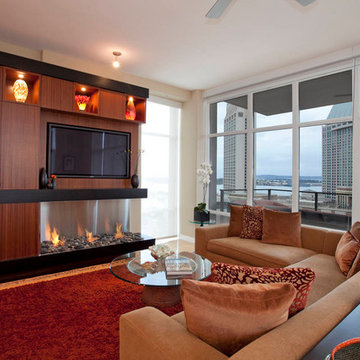
This sleek custom built-in features illuminated display niches, a plasma screen, media components, and an ethonol-burning EcoSmart fireplace. Elegant woodwork combines sapele natural with an espresso stain accent.
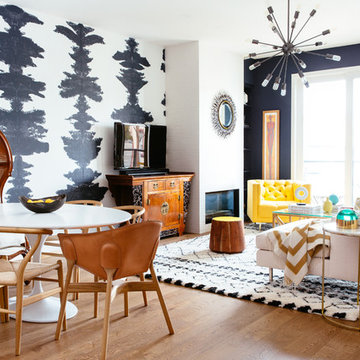
Colin Price Photography
Inspiration for a mid-sized eclectic formal open concept living room in San Francisco with blue walls, medium hardwood floors, a corner fireplace, a tile fireplace surround and a wall-mounted tv.
Inspiration for a mid-sized eclectic formal open concept living room in San Francisco with blue walls, medium hardwood floors, a corner fireplace, a tile fireplace surround and a wall-mounted tv.
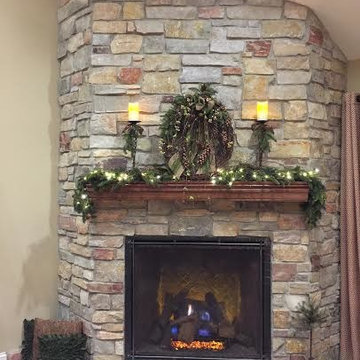
Inspiration for a mid-sized traditional formal enclosed living room in Milwaukee with beige walls, dark hardwood floors, a corner fireplace, a stone fireplace surround and no tv.
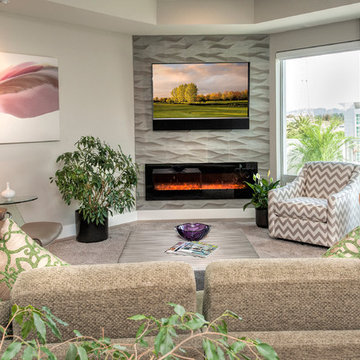
Photos by Brian Pettigrew Photography
Inspiration for a mid-sized modern formal open concept living room in San Francisco with grey walls, light hardwood floors, a corner fireplace, a tile fireplace surround and a wall-mounted tv.
Inspiration for a mid-sized modern formal open concept living room in San Francisco with grey walls, light hardwood floors, a corner fireplace, a tile fireplace surround and a wall-mounted tv.
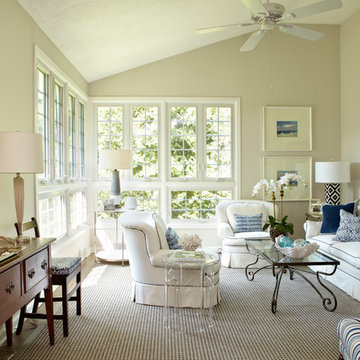
The floors were redone in a modern soft gray/brown so that the color scheme of blues/grays/whites could work. Existing upholstered pieces were reupholstered in white with navy piping. We blended some of the owners antiques with modern pieces such as the acrylic Moroccan style table that serves it's purpose without taking up too much visual space.
Formal Living Room Design Photos with a Corner Fireplace
1