Formal Living Room Design Photos with a Freestanding TV
Refine by:
Budget
Sort by:Popular Today
1 - 20 of 9,225 photos
Item 1 of 3
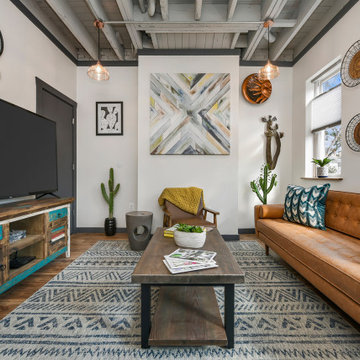
Photo of a small formal enclosed living room in Other with white walls, medium hardwood floors, no fireplace, a freestanding tv and brown floor.
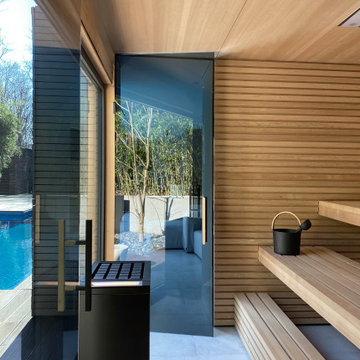
Pool und Gästehaus mit Sauna
Design ideas for a small contemporary formal loft-style living room in Frankfurt with grey walls, porcelain floors, no fireplace, a freestanding tv and grey floor.
Design ideas for a small contemporary formal loft-style living room in Frankfurt with grey walls, porcelain floors, no fireplace, a freestanding tv and grey floor.
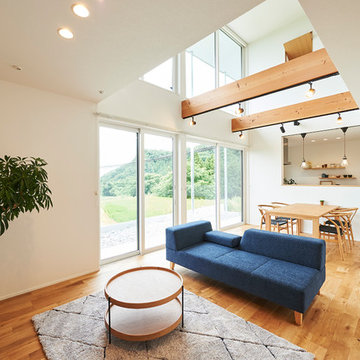
Design ideas for a large scandinavian formal open concept living room in Other with white walls, medium hardwood floors, no fireplace, a freestanding tv and multi-coloured floor.
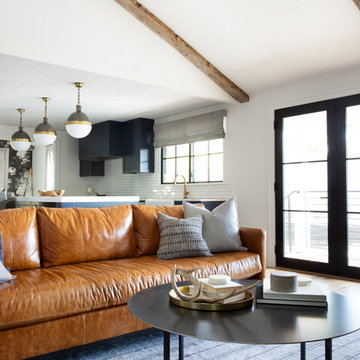
The down-to-earth interiors in this Austin home are filled with attractive textures, colors, and wallpapers.
Project designed by Sara Barney’s Austin interior design studio BANDD DESIGN. They serve the entire Austin area and its surrounding towns, with an emphasis on Round Rock, Lake Travis, West Lake Hills, and Tarrytown.
For more about BANDD DESIGN, click here: https://bandddesign.com/
To learn more about this project, click here:
https://bandddesign.com/austin-camelot-interior-design/
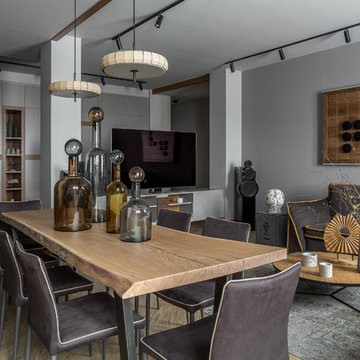
Архитектор: Егоров Кирилл
Текстиль: Егорова Екатерина
Фотограф: Спиридонов Роман
Стилист: Шимкевич Евгения
Photo of a mid-sized contemporary formal open concept living room in Other with grey walls, vinyl floors, no fireplace, a freestanding tv and yellow floor.
Photo of a mid-sized contemporary formal open concept living room in Other with grey walls, vinyl floors, no fireplace, a freestanding tv and yellow floor.
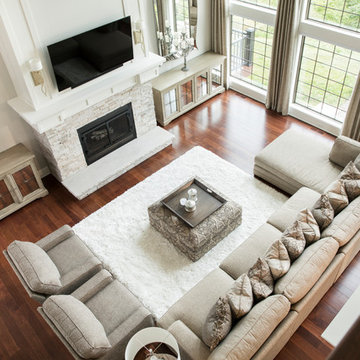
Designer: Aaron Keller | Photographer: Sarah Utech
Inspiration for a large transitional formal open concept living room in Milwaukee with grey walls, medium hardwood floors, a standard fireplace, a stone fireplace surround, brown floor and a freestanding tv.
Inspiration for a large transitional formal open concept living room in Milwaukee with grey walls, medium hardwood floors, a standard fireplace, a stone fireplace surround, brown floor and a freestanding tv.
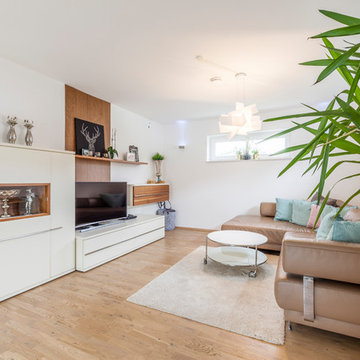
Aurora Bauträger GmbH
Photo of a small contemporary formal enclosed living room in Other with white walls, light hardwood floors, a freestanding tv, beige floor and no fireplace.
Photo of a small contemporary formal enclosed living room in Other with white walls, light hardwood floors, a freestanding tv, beige floor and no fireplace.
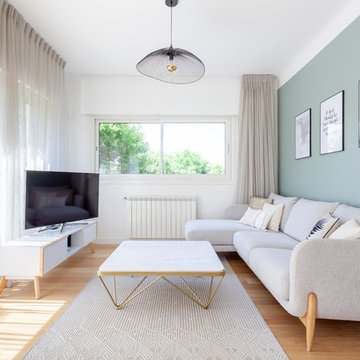
Anthony Toulon
Design ideas for a scandinavian formal enclosed living room in Marseille with green walls, light hardwood floors, a freestanding tv and beige floor.
Design ideas for a scandinavian formal enclosed living room in Marseille with green walls, light hardwood floors, a freestanding tv and beige floor.
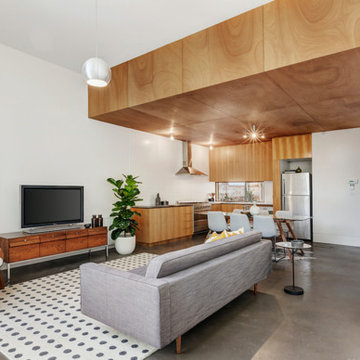
Property styling by Design + Diplomacy.
Inspiration for a small contemporary formal open concept living room in Melbourne with white walls, concrete floors, a freestanding tv and grey floor.
Inspiration for a small contemporary formal open concept living room in Melbourne with white walls, concrete floors, a freestanding tv and grey floor.
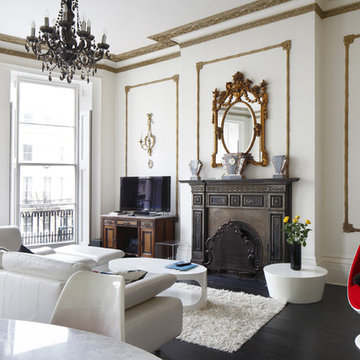
Emma Wood
This is an example of a large eclectic formal open concept living room in Sussex with dark hardwood floors, a standard fireplace, a metal fireplace surround, a freestanding tv, black floor and white walls.
This is an example of a large eclectic formal open concept living room in Sussex with dark hardwood floors, a standard fireplace, a metal fireplace surround, a freestanding tv, black floor and white walls.
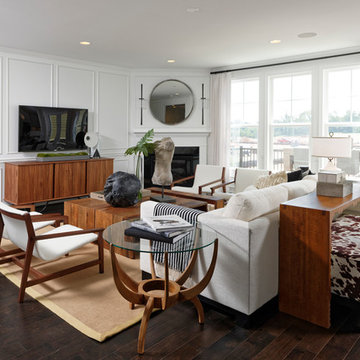
Large transitional formal open concept living room in DC Metro with white walls, brown floor, vinyl floors, a standard fireplace, a plaster fireplace surround and a freestanding tv.
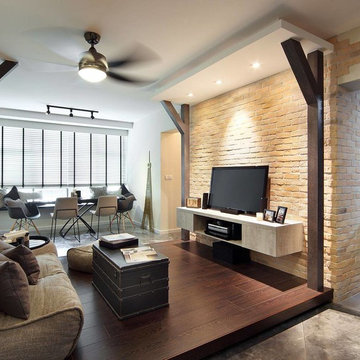
Chapter One Interiors and Ambient Lounge SG helped create this beautiful lower level apartment with exposed brick that uses is light and comfortable for living. The very small living room space is solved by using the Ambient Lounge Twin Couch bean bag and Vera Table as it's showpiece furniture. The tone of the Eco Weave fabric balances the exposed brick and wood features and creates light textures that make the feeling so relax but stylish.
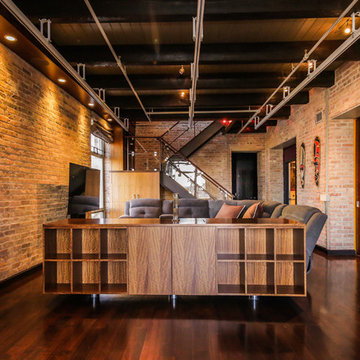
Mid-sized industrial formal loft-style living room in Chicago with dark hardwood floors, no fireplace and a freestanding tv.
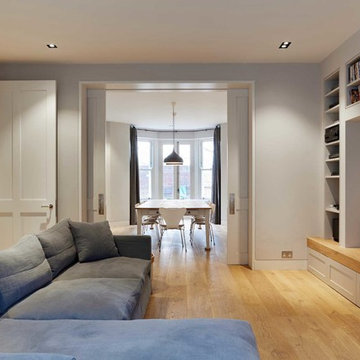
This is an example of a mid-sized modern formal open concept living room in London with grey walls, light hardwood floors, no fireplace, a stone fireplace surround and a freestanding tv.
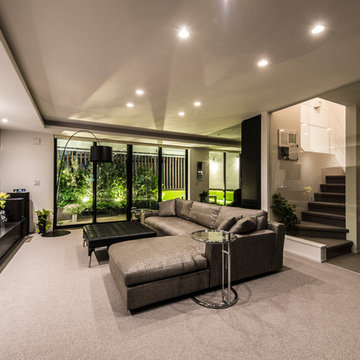
優雅なリビングルーム
Large contemporary formal enclosed living room in Tokyo with white walls, carpet, no fireplace, a freestanding tv and grey floor.
Large contemporary formal enclosed living room in Tokyo with white walls, carpet, no fireplace, a freestanding tv and grey floor.
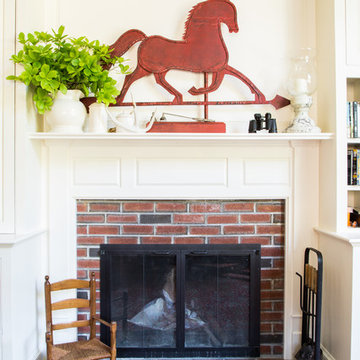
Kyle Caldwell
This is an example of a mid-sized country formal enclosed living room in Boston with white walls, carpet, a standard fireplace, a brick fireplace surround and a freestanding tv.
This is an example of a mid-sized country formal enclosed living room in Boston with white walls, carpet, a standard fireplace, a brick fireplace surround and a freestanding tv.
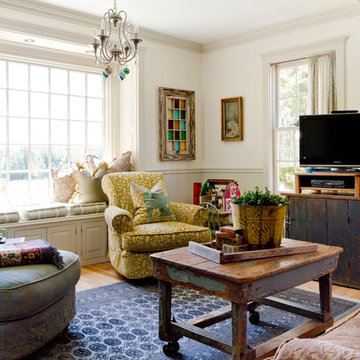
Photo: Rikki Snyder © 2015 Houzz
This is an example of a country formal enclosed living room in New York with white walls, light hardwood floors and a freestanding tv.
This is an example of a country formal enclosed living room in New York with white walls, light hardwood floors and a freestanding tv.
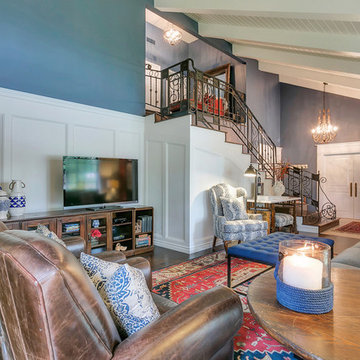
This family residing on North Euclid in Upland, requested a living room they could actually live in. A space that was not too formal but nodded toward formality in a subtle way. They wanted a space where many people could gather, converse, watch TV and simply relax. The look I created I call “California French Country”. I achieved this by designing the room in layers. First I started with new dark wood floors to match their staircase. Then I had Board and Batten installed to accentuate ceiling height and give the room more structure. Next, the walls were painted above the Board and Batten Mood Indigo by Behr and the ceiling beams white for a clean, classic, crisp, fresh look. I designed custom inverted pleat drapes with a navy blue band to be installed. A new chandelier in loft area was installed to go with the existing entry chandelier from Restoration Hardware. Then it was time to furnish the space according to my new space plan. I used a mix of new and existing pieces, which most were repurposed and refinished. New furnishings included a goose down sofa, wool rug, tufted navy ottoman. Existing pieces I reused were the armoire which I had finished in a cranberry to match loft chaise. A wing back chair , ottoman, cane back chair and client’s entry bench that was made by her father were all reupholstered. I had a custom marble table top fabricated to sit atop 2 antique Chinese meal box holders that the client has been holding on to, which created the perfect entry table. I accessorized the room with red, blue and white accents to give the room that “lived in” feeling. The loft houses a large antique mirror that I found in a local shop, a velvet chaise to lounge and their daughter’s artwork was hung in the loft area to make the space feel like their own little getaway.
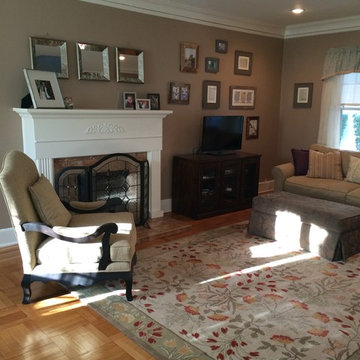
By Design Style
This is an example of a small transitional formal enclosed living room in New York with beige walls, light hardwood floors, a standard fireplace, a tile fireplace surround and a freestanding tv.
This is an example of a small transitional formal enclosed living room in New York with beige walls, light hardwood floors, a standard fireplace, a tile fireplace surround and a freestanding tv.
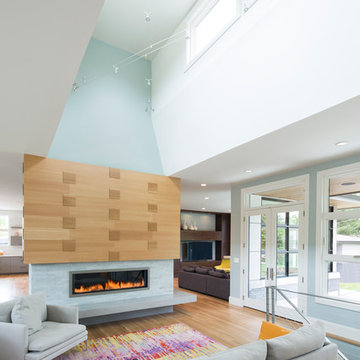
Interiors: Susan Taggart Design
Photo: Mark Weinberg
This is an example of a small contemporary formal open concept living room in Salt Lake City with blue walls, medium hardwood floors, a two-sided fireplace, a tile fireplace surround and a freestanding tv.
This is an example of a small contemporary formal open concept living room in Salt Lake City with blue walls, medium hardwood floors, a two-sided fireplace, a tile fireplace surround and a freestanding tv.
Formal Living Room Design Photos with a Freestanding TV
1