Formal Living Room Design Photos with a Tile Fireplace Surround
Refine by:
Budget
Sort by:Popular Today
1 - 20 of 11,587 photos
Item 1 of 3

First impression count as you enter this custom-built Horizon Homes property at Kellyville. The home opens into a stylish entryway, with soaring double height ceilings.
It’s often said that the kitchen is the heart of the home. And that’s literally true with this home. With the kitchen in the centre of the ground floor, this home provides ample formal and informal living spaces on the ground floor.
At the rear of the house, a rumpus room, living room and dining room overlooking a large alfresco kitchen and dining area make this house the perfect entertainer. It’s functional, too, with a butler’s pantry, and laundry (with outdoor access) leading off the kitchen. There’s also a mudroom – with bespoke joinery – next to the garage.
Upstairs is a mezzanine office area and four bedrooms, including a luxurious main suite with dressing room, ensuite and private balcony.
Outdoor areas were important to the owners of this knockdown rebuild. While the house is large at almost 454m2, it fills only half the block. That means there’s a generous backyard.
A central courtyard provides further outdoor space. Of course, this courtyard – as well as being a gorgeous focal point – has the added advantage of bringing light into the centre of the house.
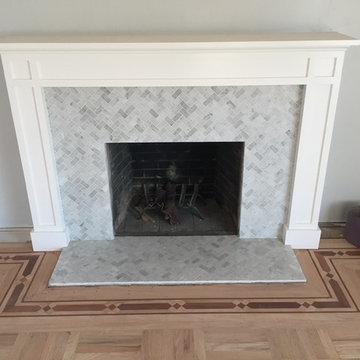
Photo of a large transitional formal enclosed living room in San Francisco with grey walls, light hardwood floors, a standard fireplace, a tile fireplace surround and no tv.
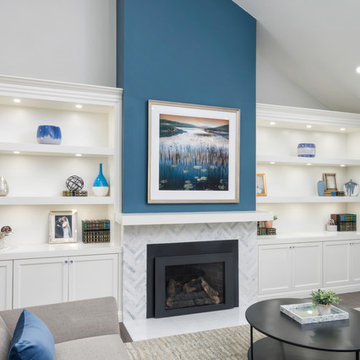
A transitional living space filled with natural light, contemporary furnishings with blue accent accessories. The focal point in the room features a custom fireplace with a marble, herringbone tile surround, marble hearth, custom white built-ins with floating shelves. Photo by Exceptional Frames.
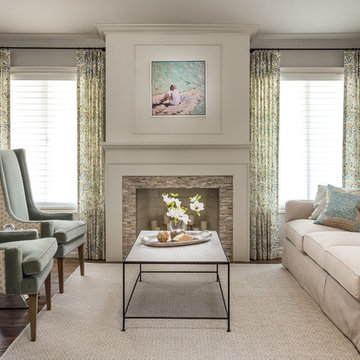
Modern Classic Coastal Living room with an inviting seating arrangement. Classic paisley drapes with iron drapery hardware against Sherwin-Williams Lattice grey paint color SW 7654. Keep it classic - Despite being a thoroughly traditional aesthetic wing back chairs fit perfectly with modern marble table.
An Inspiration for a classic living room in San Diego with grey, beige, turquoise, blue colour combination.
Sand Kasl Imaging
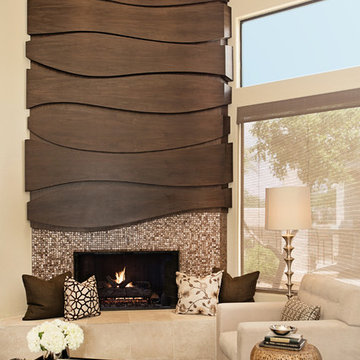
Studio Four G Photography
This is an example of a contemporary formal living room in Phoenix with beige walls, a corner fireplace and a tile fireplace surround.
This is an example of a contemporary formal living room in Phoenix with beige walls, a corner fireplace and a tile fireplace surround.
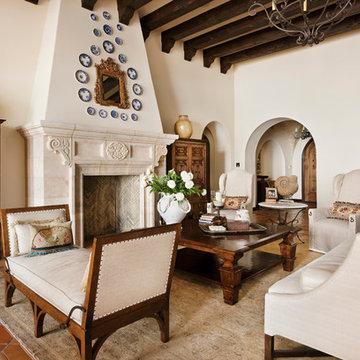
Piston Design
Photo of a mediterranean formal living room in Houston with beige walls, terra-cotta floors, a standard fireplace and a tile fireplace surround.
Photo of a mediterranean formal living room in Houston with beige walls, terra-cotta floors, a standard fireplace and a tile fireplace surround.
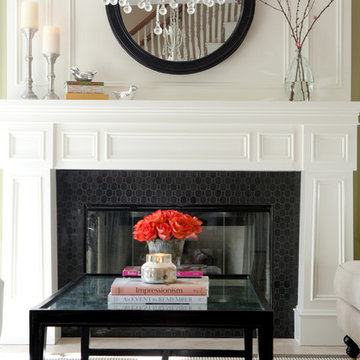
Designed by Alison Royer
Photos: Ashlee Raubach
This is an example of a small eclectic formal enclosed living room in Los Angeles with beige walls, porcelain floors, a standard fireplace, a tile fireplace surround, no tv and beige floor.
This is an example of a small eclectic formal enclosed living room in Los Angeles with beige walls, porcelain floors, a standard fireplace, a tile fireplace surround, no tv and beige floor.

The brief for this project involved a full house renovation, and extension to reconfigure the ground floor layout. To maximise the untapped potential and make the most out of the existing space for a busy family home.
When we spoke with the homeowner about their project, it was clear that for them, this wasn’t just about a renovation or extension. It was about creating a home that really worked for them and their lifestyle. We built in plenty of storage, a large dining area so they could entertain family and friends easily. And instead of treating each space as a box with no connections between them, we designed a space to create a seamless flow throughout.
A complete refurbishment and interior design project, for this bold and brave colourful client. The kitchen was designed and all finishes were specified to create a warm modern take on a classic kitchen. Layered lighting was used in all the rooms to create a moody atmosphere. We designed fitted seating in the dining area and bespoke joinery to complete the look. We created a light filled dining space extension full of personality, with black glazing to connect to the garden and outdoor living.

Design ideas for a midcentury formal open concept living room in Austin with white walls, light hardwood floors, a standard fireplace, a tile fireplace surround, no tv, beige floor, exposed beam and wood.
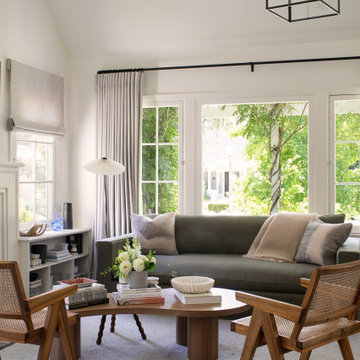
Eclectic and airy living room in a historic Los Angeles home.
Small eclectic formal enclosed living room in San Francisco with white walls, dark hardwood floors, a standard fireplace, a tile fireplace surround, a wall-mounted tv and brown floor.
Small eclectic formal enclosed living room in San Francisco with white walls, dark hardwood floors, a standard fireplace, a tile fireplace surround, a wall-mounted tv and brown floor.
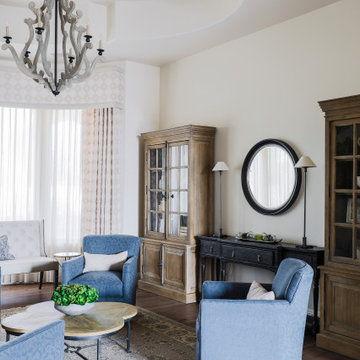
Inspiration for a large mediterranean formal enclosed living room in Phoenix with a tile fireplace surround, white walls, medium hardwood floors and brown floor.
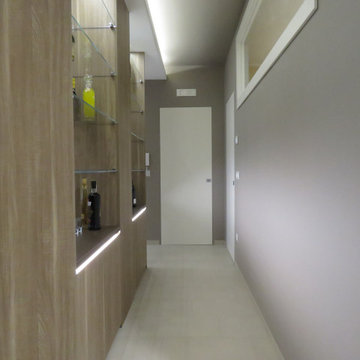
Soggiorno dallo stile contemporaneo, completo di zona bar, zona conversazione, zona pranzo, zona tv.
La parete attrezzata(completa di biocamino) il mobile bar, la madia e lo specchio sono stati progettati su misura e realizzati in legno e gres(effetto corten).
A terra è stato inserire un gres porcellanato, colore beige, dal formato30x60, posizionato in modo da ricreare uno sfalsamento continuo.
Le pareti opposte sono state dipinte con un colore marrone posato con lo spalter, le restanti pareti sono state pitturate con un color nocciola.
Il mobile bar, progettato su misura, è stato realizzato con gli stessi materiali utilizzati per la madia e per la parete attrezzata. E' costituito da 4 sportelli bassi, nei quali contenere tutti i bicchieri per ogni liquore; da 8 mensole in vetro, sulle quali esporre la collezione di liquori (i proprietari infatti hanno questa grande passione), illuminate da due tagli di luce posti a soffitto.
Una veletta bifacciale permette di illuminare la zona living e la zona di passaggio dietro il mobile bar con luce indiretta.
Parete attrezzata progettata su misura e realizzata in legno e gres, completa di biocamino.
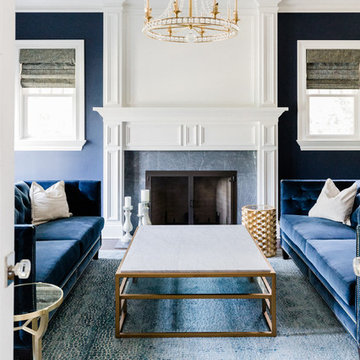
Wade Weissmann Architecture, Jorndt Builders LLC, Talia Laird Photography
Photo of a large modern formal enclosed living room in Milwaukee with blue walls, medium hardwood floors, a standard fireplace, a tile fireplace surround and brown floor.
Photo of a large modern formal enclosed living room in Milwaukee with blue walls, medium hardwood floors, a standard fireplace, a tile fireplace surround and brown floor.
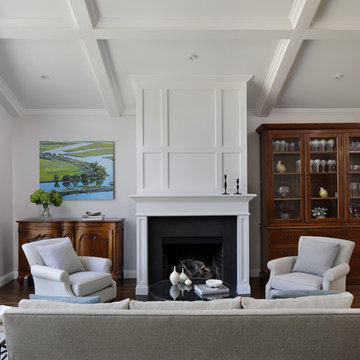
Vaulted coffered ceiling and refaced fireplace adds height and elegance to living room. Photo by Bernard Andre
Traditional formal open concept living room in San Francisco with grey walls, dark hardwood floors, a standard fireplace, a tile fireplace surround, brown floor and no tv.
Traditional formal open concept living room in San Francisco with grey walls, dark hardwood floors, a standard fireplace, a tile fireplace surround, brown floor and no tv.
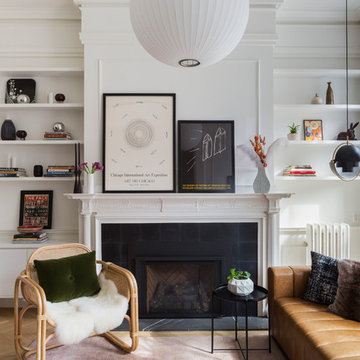
Complete renovation of a 19th century brownstone in Brooklyn's Fort Greene neighborhood. Modern interiors that preserve many original details.
Kate Glicksberg Photography
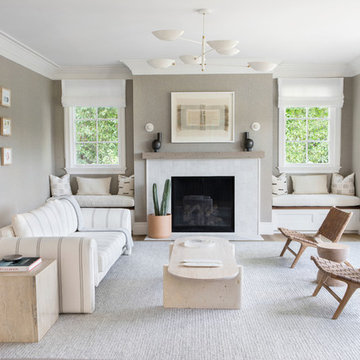
Architecture, Construction Management, Interior Design, Art Curation & Real Estate Advisement by Chango & Co.
Construction by MXA Development, Inc.
Photography by Sarah Elliott
See the home tour feature in Domino Magazine
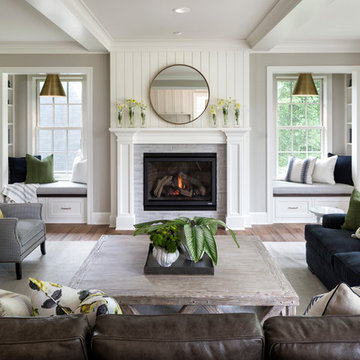
LandMark Photography
Photo of a traditional formal living room in Minneapolis with grey walls, medium hardwood floors, a standard fireplace, a tile fireplace surround and no tv.
Photo of a traditional formal living room in Minneapolis with grey walls, medium hardwood floors, a standard fireplace, a tile fireplace surround and no tv.
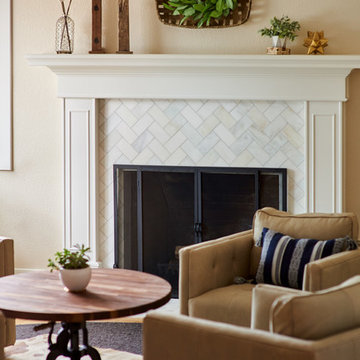
Photo of a mid-sized transitional formal open concept living room in Denver with beige walls, light hardwood floors, a standard fireplace, a tile fireplace surround, no tv and brown floor.
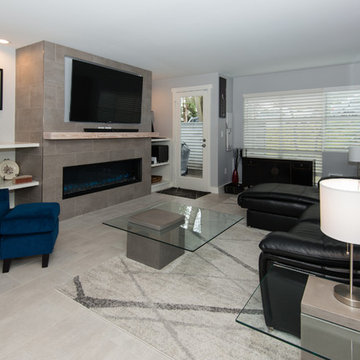
Inspiration for a mid-sized modern formal enclosed living room in Seattle with white walls, a ribbon fireplace, a tile fireplace surround, a built-in media wall and beige floor.
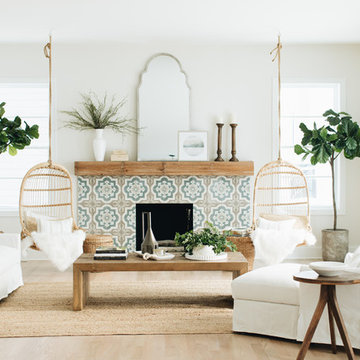
Inspiration for a beach style formal living room in Chicago with white walls, light hardwood floors, a standard fireplace, a tile fireplace surround, no tv and beige floor.
Formal Living Room Design Photos with a Tile Fireplace Surround
1