Formal Living Room Design Photos with a Wood Fireplace Surround
Refine by:
Budget
Sort by:Popular Today
1 - 20 of 7,346 photos
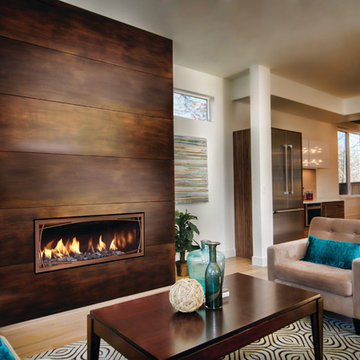
Inspiration for a mid-sized contemporary formal open concept living room in Cedar Rapids with beige walls, light hardwood floors, a ribbon fireplace, a wood fireplace surround, no tv and brown floor.
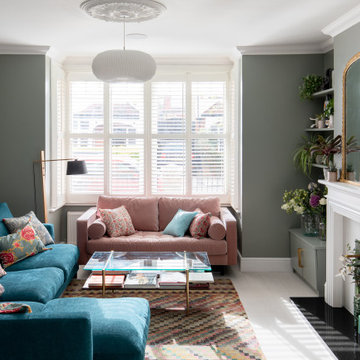
Warm and light living room
Inspiration for a mid-sized contemporary formal open concept living room in London with green walls, laminate floors, a standard fireplace, a wood fireplace surround, a freestanding tv and white floor.
Inspiration for a mid-sized contemporary formal open concept living room in London with green walls, laminate floors, a standard fireplace, a wood fireplace surround, a freestanding tv and white floor.
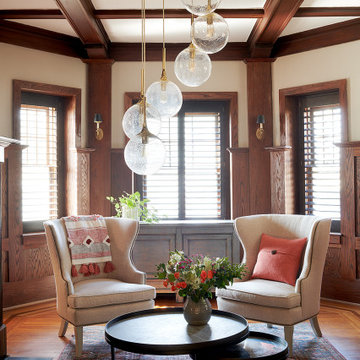
The original wood paneling and coffered ceiling in the living room was gorgeous, but the hero of the room was the brass and glass light fixture that the previous owner installed. We created a seating area around it with comfy chairs perfectly placed for conversation. Being eco-minded in our approach, we love to re-use items whenever possible. The nesting tables and pale blue storage cabinet are from our client’s previous home, which we also had the privilege to decorate. We supplemented these existing pieces with a new rug, pillow and throw blanket to infuse the space with personality and link the colors of the room together.

Photo of a mid-sized transitional formal enclosed living room in Cheshire with medium hardwood floors, a wood stove, a wood fireplace surround, grey walls, a wall-mounted tv and brown floor.
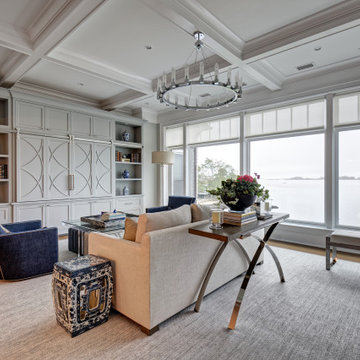
Design ideas for a large beach style formal open concept living room in New York with grey walls, light hardwood floors, a wood fireplace surround, a built-in media wall, grey floor, coffered and a two-sided fireplace.
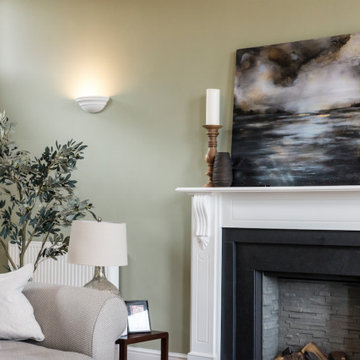
This beautiful calm formal living room was recently redecorated and styled by IH Interiors, check out our other projects here: https://www.ihinteriors.co.uk/portfolio
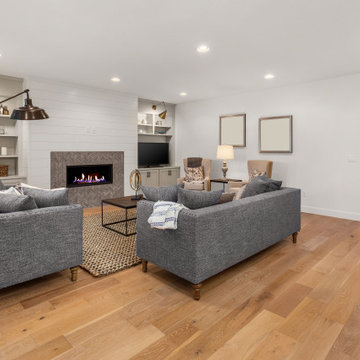
Desirable open concept floor plan, making it easy to access the kitchen from every room in this home. The fireplace has a shiplap wall with built in cabinetry.
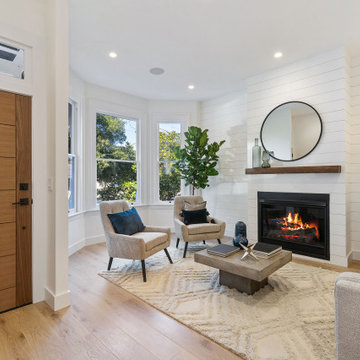
Design ideas for a large transitional formal open concept living room in San Francisco with white walls, medium hardwood floors, a standard fireplace, a wood fireplace surround, no tv, beige floor and planked wall panelling.
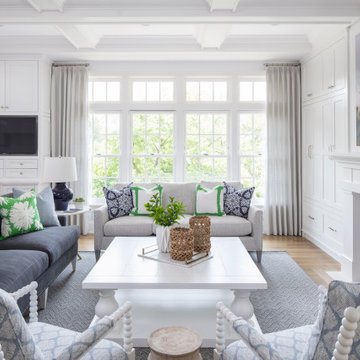
Martha O'Hara Interiors, Interior Design & Photo Styling | Troy Thies, Photography | Swan Architecture, Architect | Great Neighborhood Homes, Builder
Please Note: All “related,” “similar,” and “sponsored” products tagged or listed by Houzz are not actual products pictured. They have not been approved by Martha O’Hara Interiors nor any of the professionals credited. For info about our work: design@oharainteriors.com
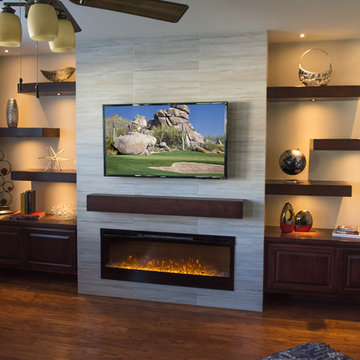
Design ideas for a mid-sized contemporary formal enclosed living room in Phoenix with beige walls, dark hardwood floors, a ribbon fireplace, a wood fireplace surround, a wall-mounted tv and brown floor.
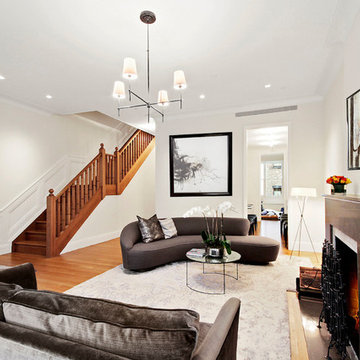
This is an example of a large contemporary formal enclosed living room in New York with white walls, light hardwood floors, a standard fireplace, a wood fireplace surround, no tv and beige floor.
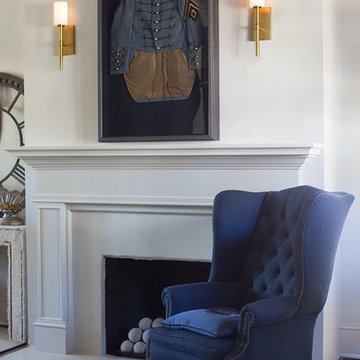
This is an example of a mid-sized contemporary formal open concept living room in Other with white walls, dark hardwood floors, a standard fireplace, a wood fireplace surround, no tv and brown floor.
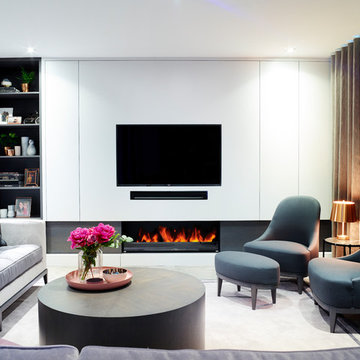
Rachael Smith
Photo of a mid-sized contemporary formal enclosed living room in Surrey with grey walls, medium hardwood floors, a ribbon fireplace, a wood fireplace surround and a built-in media wall.
Photo of a mid-sized contemporary formal enclosed living room in Surrey with grey walls, medium hardwood floors, a ribbon fireplace, a wood fireplace surround and a built-in media wall.
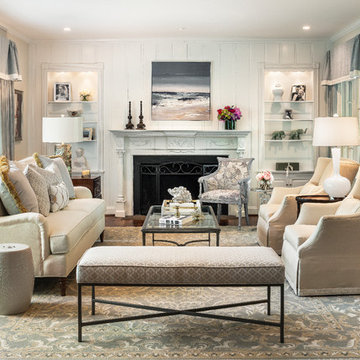
Tom Crane
Design ideas for a mid-sized transitional formal enclosed living room in Philadelphia with beige walls, dark hardwood floors, a standard fireplace, a wood fireplace surround, no tv and brown floor.
Design ideas for a mid-sized transitional formal enclosed living room in Philadelphia with beige walls, dark hardwood floors, a standard fireplace, a wood fireplace surround, no tv and brown floor.
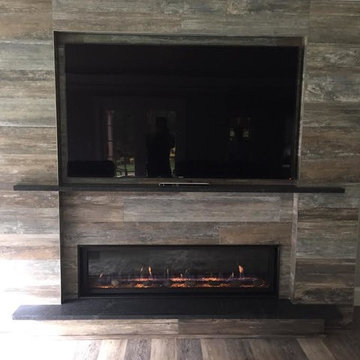
Fireplace X 6015 Linear
Design ideas for a mid-sized contemporary formal enclosed living room in Boston with grey walls, medium hardwood floors, a ribbon fireplace, a wood fireplace surround, a wall-mounted tv and brown floor.
Design ideas for a mid-sized contemporary formal enclosed living room in Boston with grey walls, medium hardwood floors, a ribbon fireplace, a wood fireplace surround, a wall-mounted tv and brown floor.
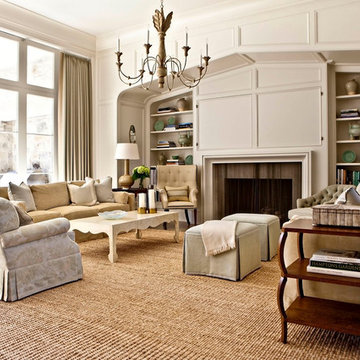
Design ideas for a mid-sized transitional formal open concept living room in Charlotte with white walls, carpet, a standard fireplace, a wood fireplace surround, a concealed tv and beige floor.
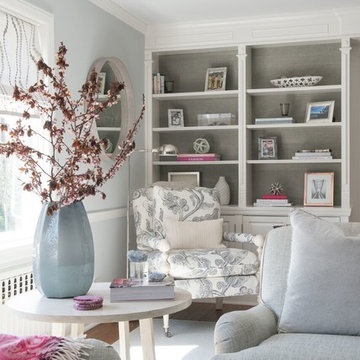
Jane Beiles Photography
Photo of a mid-sized transitional formal enclosed living room in DC Metro with grey walls, carpet, a standard fireplace, a wood fireplace surround, no tv and brown floor.
Photo of a mid-sized transitional formal enclosed living room in DC Metro with grey walls, carpet, a standard fireplace, a wood fireplace surround, no tv and brown floor.
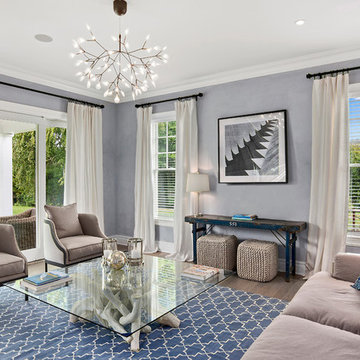
Inspiration for a mid-sized transitional formal open concept living room in New York with grey walls, medium hardwood floors, a standard fireplace, a wood fireplace surround, no tv and brown floor.
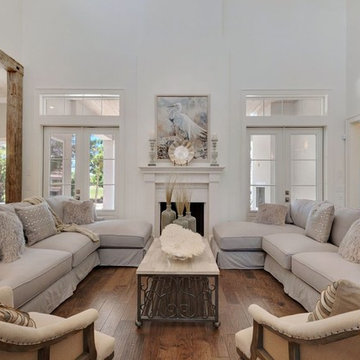
Inspiration for a large transitional formal open concept living room in Miami with white walls, medium hardwood floors, a standard fireplace, a wood fireplace surround and no tv.
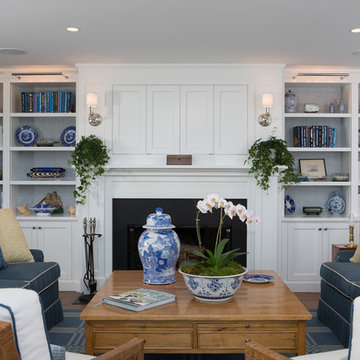
Living room built-in cabinetry with fireplace surround and shelves.
Woodmeister Master Builders
Chip Webster Architects
Dujardin Design Associates
Terry Pommett Photography
Formal Living Room Design Photos with a Wood Fireplace Surround
1