All Fireplace Surrounds Formal Living Room Design Photos
Refine by:
Budget
Sort by:Popular Today
1 - 20 of 74,730 photos
Item 1 of 3

Central to the success of this project is the seamless link between interior and exterior zones. The external zones free-flow off the interior to create a sophisticated yet secluded space to lounge, entertain and dine.

First impression count as you enter this custom-built Horizon Homes property at Kellyville. The home opens into a stylish entryway, with soaring double height ceilings.
It’s often said that the kitchen is the heart of the home. And that’s literally true with this home. With the kitchen in the centre of the ground floor, this home provides ample formal and informal living spaces on the ground floor.
At the rear of the house, a rumpus room, living room and dining room overlooking a large alfresco kitchen and dining area make this house the perfect entertainer. It’s functional, too, with a butler’s pantry, and laundry (with outdoor access) leading off the kitchen. There’s also a mudroom – with bespoke joinery – next to the garage.
Upstairs is a mezzanine office area and four bedrooms, including a luxurious main suite with dressing room, ensuite and private balcony.
Outdoor areas were important to the owners of this knockdown rebuild. While the house is large at almost 454m2, it fills only half the block. That means there’s a generous backyard.
A central courtyard provides further outdoor space. Of course, this courtyard – as well as being a gorgeous focal point – has the added advantage of bringing light into the centre of the house.

This is an example of a mid-sized contemporary formal open concept living room in Geelong with white walls, light hardwood floors, a standard fireplace, a brick fireplace surround and a wall-mounted tv.

Custom gas fireplace, stone cladding, sheer curtains
Contemporary formal open concept living room in Canberra - Queanbeyan with carpet, a standard fireplace, a stone fireplace surround, white walls, a freestanding tv and beige floor.
Contemporary formal open concept living room in Canberra - Queanbeyan with carpet, a standard fireplace, a stone fireplace surround, white walls, a freestanding tv and beige floor.

Photography by Michael. J Lee Photography
Mid-sized contemporary formal open concept living room in Boston with grey walls, carpet, a standard fireplace, a stone fireplace surround, grey floor and wallpaper.
Mid-sized contemporary formal open concept living room in Boston with grey walls, carpet, a standard fireplace, a stone fireplace surround, grey floor and wallpaper.
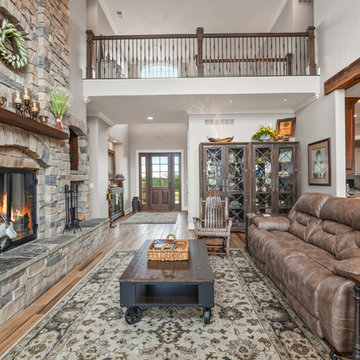
Large transitional formal open concept living room in Kansas City with grey walls, ceramic floors, a standard fireplace, a stone fireplace surround, a concealed tv and brown floor.
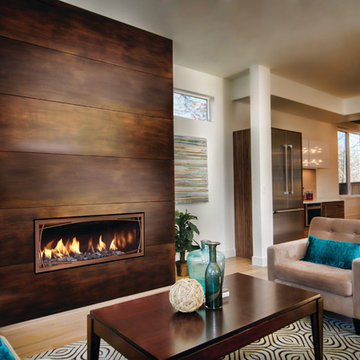
Inspiration for a mid-sized contemporary formal open concept living room in Cedar Rapids with beige walls, light hardwood floors, a ribbon fireplace, a wood fireplace surround, no tv and brown floor.
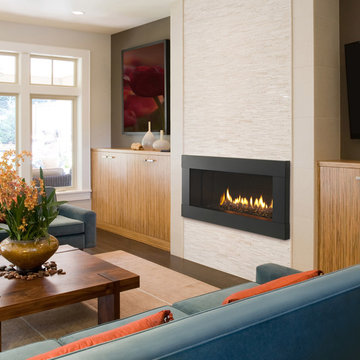
Photo of a mid-sized modern formal open concept living room in Houston with beige walls, dark hardwood floors, a ribbon fireplace, a metal fireplace surround, no tv and brown floor.
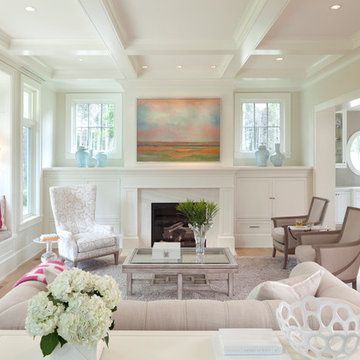
Steve Henke
This is an example of a mid-sized traditional formal enclosed living room in Minneapolis with beige walls, light hardwood floors, a standard fireplace, a stone fireplace surround, no tv and coffered.
This is an example of a mid-sized traditional formal enclosed living room in Minneapolis with beige walls, light hardwood floors, a standard fireplace, a stone fireplace surround, no tv and coffered.
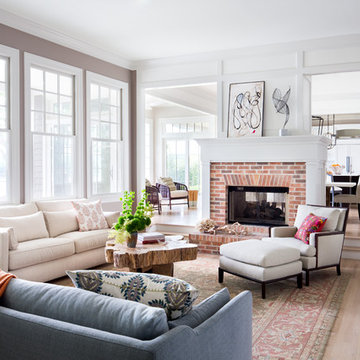
This is an example of a large transitional formal open concept living room in New York with light hardwood floors, a two-sided fireplace, a brick fireplace surround, white walls and beige floor.
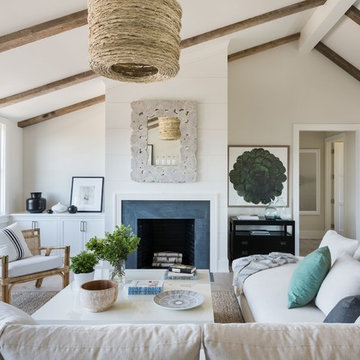
Inspiration for a mid-sized beach style formal loft-style living room in Providence with white walls, light hardwood floors, a standard fireplace, a metal fireplace surround, no tv and beige floor.
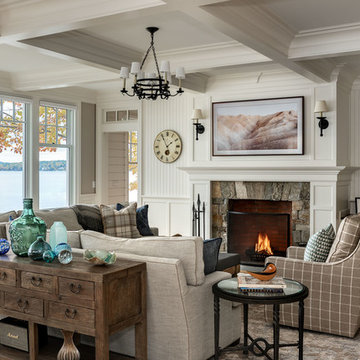
Architectrure by TMS Architects
Rob Karosis Photography
This is an example of a beach style formal living room in Boston with white walls, light hardwood floors, a standard fireplace, a stone fireplace surround and no tv.
This is an example of a beach style formal living room in Boston with white walls, light hardwood floors, a standard fireplace, a stone fireplace surround and no tv.
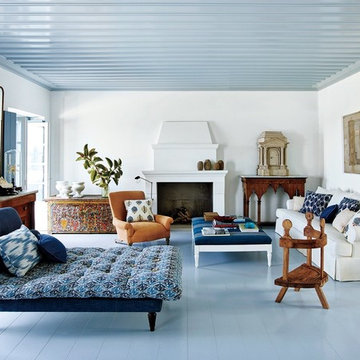
Inspiration for an asian formal enclosed living room with white walls, painted wood floors, a standard fireplace, a concrete fireplace surround and blue floor.
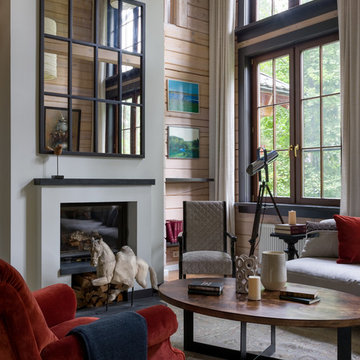
PropertyLab+art
Inspiration for a mid-sized country formal open concept living room in Moscow with beige walls, a standard fireplace, a plaster fireplace surround, medium hardwood floors and brown floor.
Inspiration for a mid-sized country formal open concept living room in Moscow with beige walls, a standard fireplace, a plaster fireplace surround, medium hardwood floors and brown floor.
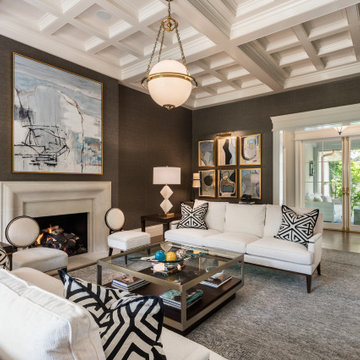
This is an example of a large transitional formal enclosed living room in Other with brown walls, a standard fireplace, medium hardwood floors, a stone fireplace surround, no tv and brown floor.

Inspiration for a large beach style formal open concept living room in New York with white walls, a standard fireplace, dark hardwood floors, a tile fireplace surround, no tv and brown floor.

Design ideas for a mid-sized transitional formal enclosed living room in Boston with white walls, dark hardwood floors, a standard fireplace, a stone fireplace surround and brown floor.
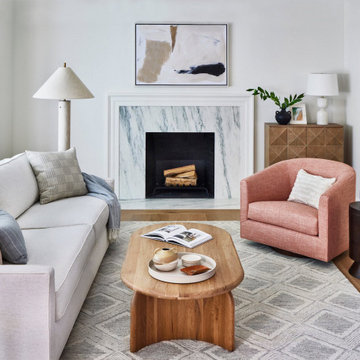
Photo of a mid-sized transitional formal enclosed living room in San Francisco with white walls, light hardwood floors, no tv, brown floor, a standard fireplace and a stone fireplace surround.

Clean and bright vinyl planks for a space where you can clear your mind and relax. Unique knots bring life and intrigue to this tranquil maple design. With the Modin Collection, we have raised the bar on luxury vinyl plank. The result is a new standard in resilient flooring. Modin offers true embossed in register texture, a low sheen level, a rigid SPC core, an industry-leading wear layer, and so much more.
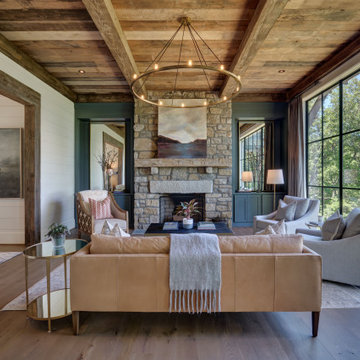
Design ideas for a large country formal enclosed living room in Other with white walls, medium hardwood floors, a standard fireplace, a stone fireplace surround, no tv and brown floor.
All Fireplace Surrounds Formal Living Room Design Photos
1