Formal Living Room Design Photos with Beige Floor
Refine by:
Budget
Sort by:Popular Today
1 - 20 of 16,975 photos
Item 1 of 3

Custom gas fireplace, stone cladding, sheer curtains
Contemporary formal open concept living room in Canberra - Queanbeyan with carpet, a standard fireplace, a stone fireplace surround, white walls, a freestanding tv and beige floor.
Contemporary formal open concept living room in Canberra - Queanbeyan with carpet, a standard fireplace, a stone fireplace surround, white walls, a freestanding tv and beige floor.

Beautiful all day, stunning by dusk, this luxurious Point Piper renovation is a quintessential ‘Sydney experience’.
An enclave of relaxed understated elegance, the art-filled living level flows seamlessly out to terraces surrounded by lush gardens.
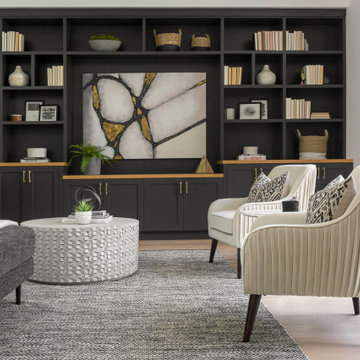
Modern Farmhouse with elegant and luxury touches.
Large transitional formal open concept living room in Los Angeles with black walls, a built-in media wall, light hardwood floors, no fireplace and beige floor.
Large transitional formal open concept living room in Los Angeles with black walls, a built-in media wall, light hardwood floors, no fireplace and beige floor.
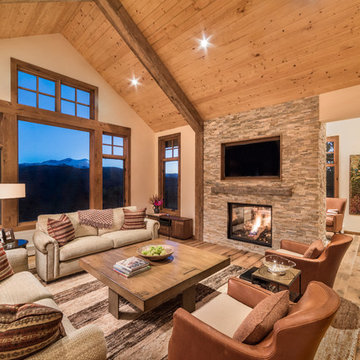
the great room was enlarged to the south - past the medium toned wood post and beam is new space. the new addition helps shade the patio below while creating a more usable living space. To the right of the new fireplace was the existing front door. Now there is a graceful seating area to welcome visitors. The wood ceiling was reused from the existing home.
WoodStone Inc, General Contractor
Home Interiors, Cortney McDougal, Interior Design
Draper White Photography
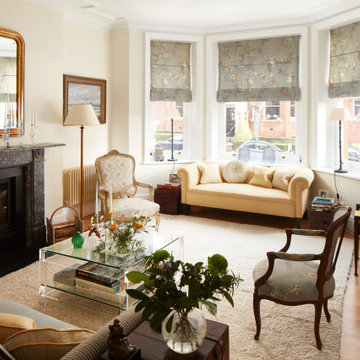
Photo of a mid-sized eclectic formal enclosed living room in London with beige walls, light hardwood floors, a stone fireplace surround and beige floor.
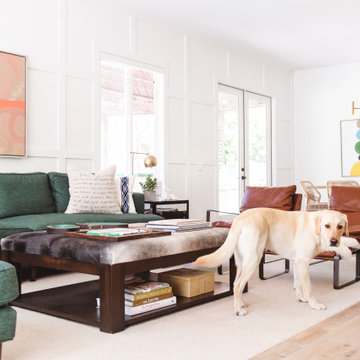
This is an example of a large contemporary formal open concept living room in San Diego with white walls, light hardwood floors and beige floor.
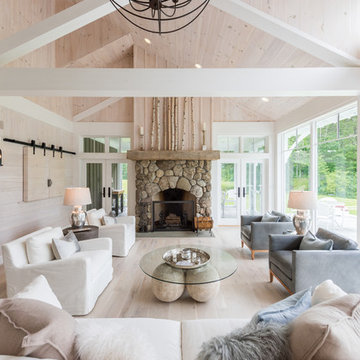
The great room walls are filled with glass doors and transom windows, providing maximum natural light and views of the pond and the meadow.
Photographer: Daniel Contelmo Jr.
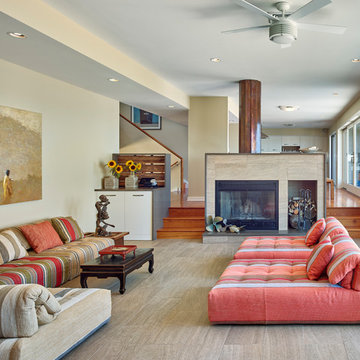
Photo of a beach style formal open concept living room in New York with beige walls, a standard fireplace and beige floor.
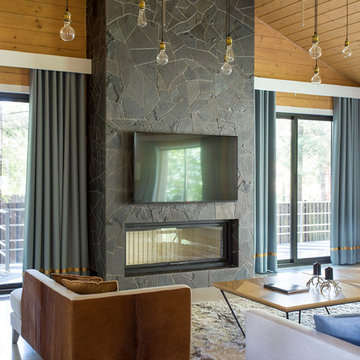
студия TS Design | Тарас Безруков и Стас Самкович
Large contemporary formal open concept living room in Moscow with porcelain floors, a ribbon fireplace, a stone fireplace surround, a wall-mounted tv, brown walls and beige floor.
Large contemporary formal open concept living room in Moscow with porcelain floors, a ribbon fireplace, a stone fireplace surround, a wall-mounted tv, brown walls and beige floor.
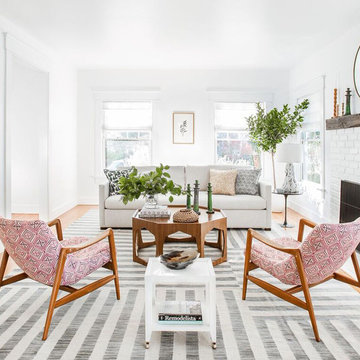
Haris Kenjar
Design ideas for a mid-sized midcentury formal enclosed living room in Seattle with white walls, light hardwood floors, a standard fireplace, a brick fireplace surround, a wall-mounted tv and beige floor.
Design ideas for a mid-sized midcentury formal enclosed living room in Seattle with white walls, light hardwood floors, a standard fireplace, a brick fireplace surround, a wall-mounted tv and beige floor.
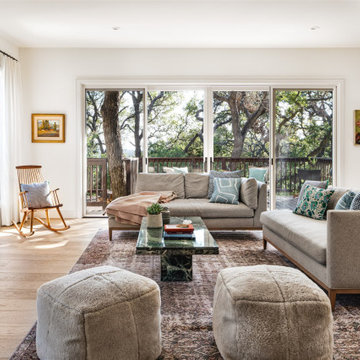
Open-concept living area.
Inspiration for a transitional formal open concept living room in Austin with white walls, light hardwood floors, a standard fireplace, a wall-mounted tv and beige floor.
Inspiration for a transitional formal open concept living room in Austin with white walls, light hardwood floors, a standard fireplace, a wall-mounted tv and beige floor.

Experience urban sophistication meets artistic flair in this unique Chicago residence. Combining urban loft vibes with Beaux Arts elegance, it offers 7000 sq ft of modern luxury. Serene interiors, vibrant patterns, and panoramic views of Lake Michigan define this dreamy lakeside haven.
This living room design is all about luxury and comfort. Bright and airy, with cozy furnishings and pops of color from art and decor, it's a serene retreat for relaxation and entertainment.
---
Joe McGuire Design is an Aspen and Boulder interior design firm bringing a uniquely holistic approach to home interiors since 2005.
For more about Joe McGuire Design, see here: https://www.joemcguiredesign.com/
To learn more about this project, see here:
https://www.joemcguiredesign.com/lake-shore-drive

Crisp tones of maple and birch. Minimal and modern, the perfect backdrop for every room. With the Modin Collection, we have raised the bar on luxury vinyl plank. The result is a new standard in resilient flooring. Modin offers true embossed in register texture, a low sheen level, a rigid SPC core, an industry-leading wear layer, and so much more.

Mid-sized contemporary formal open concept living room in Los Angeles with white walls, a corner fireplace, beige floor, ceramic floors, a plaster fireplace surround and a wall-mounted tv.
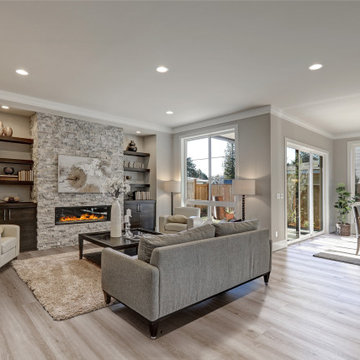
Folsom is our unrivaled oak design SPC Vinyl Plank floor, with a realistic wood grain texture this floor compliments the traditional dark wood cabinetry.

French modern home, featuring living, stone fireplace, and sliding glass doors.
Design ideas for a large contemporary formal open concept living room in Denver with white walls, light hardwood floors, a standard fireplace, a stone fireplace surround, no tv and beige floor.
Design ideas for a large contemporary formal open concept living room in Denver with white walls, light hardwood floors, a standard fireplace, a stone fireplace surround, no tv and beige floor.
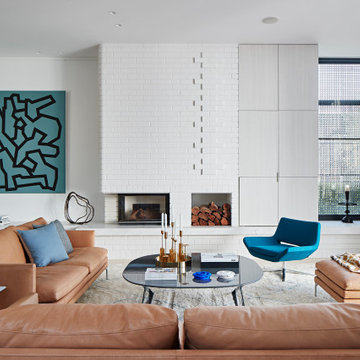
New Modern, a mid-century home in Caulfield, has undergone a loving renovation to save, restore and sensitively expand. Aware of the clumsy modification that many originally prized mid-century homes are now subject to, the client’s wanted to rediscover and celebrate the home’s original features, while sensitively expanding and injecting the property with new life.
Our solution was to design with balance, to renovate and expand with the mantra “no more, no less”- creating something not oppressively minimal or pointlessly superfluous.
Interiors are rich in material and form that celebrates the home’s beginnings – floor to ceiling walnut timber, natural stone and a glimpse of 60s inspired wallpaper.
This Caulfield home demonstrates how contemporary architecture and interior design can be influenced by heritage, without replicating a past era.
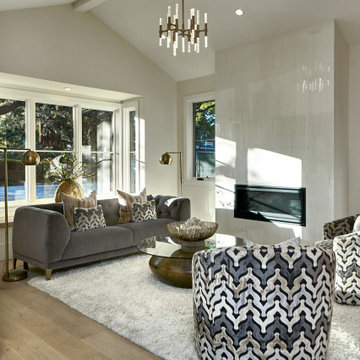
Large contemporary formal open concept living room in San Francisco with beige walls, medium hardwood floors, a ribbon fireplace, a tile fireplace surround, a wall-mounted tv and beige floor.
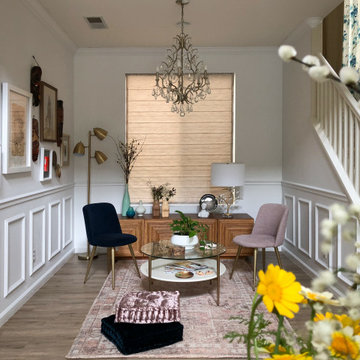
Mid-sized transitional formal open concept living room in San Diego with white walls, medium hardwood floors, no tv, beige floor and decorative wall panelling.
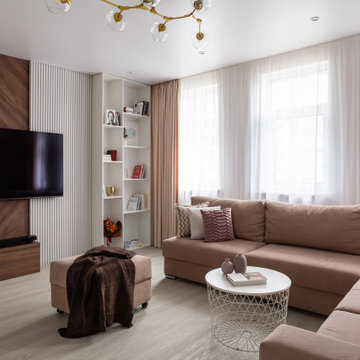
Contemporary formal living room in Moscow with light hardwood floors, a wall-mounted tv and beige floor.
Formal Living Room Design Photos with Beige Floor
1