Formal Living Room Design Photos with Beige Walls
Refine by:
Budget
Sort by:Popular Today
1 - 20 of 43,725 photos

Beautiful all day, stunning by dusk, this luxurious Point Piper renovation is a quintessential ‘Sydney experience’.
An enclave of relaxed understated elegance, the art-filled living level flows seamlessly out to terraces surrounded by lush gardens.

Photo of a mid-sized contemporary formal open concept living room in Sydney with beige walls, medium hardwood floors, no fireplace, no tv and brown floor.
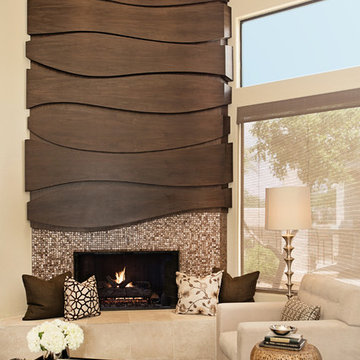
Studio Four G Photography
This is an example of a contemporary formal living room in Phoenix with beige walls, a corner fireplace and a tile fireplace surround.
This is an example of a contemporary formal living room in Phoenix with beige walls, a corner fireplace and a tile fireplace surround.
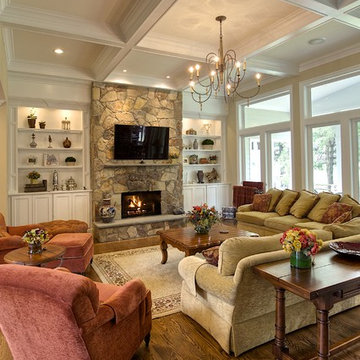
Photos by Nick Vitale
Large traditional formal open concept living room in DC Metro with a stone fireplace surround, a wall-mounted tv, a ribbon fireplace, beige walls, medium hardwood floors and brown floor.
Large traditional formal open concept living room in DC Metro with a stone fireplace surround, a wall-mounted tv, a ribbon fireplace, beige walls, medium hardwood floors and brown floor.
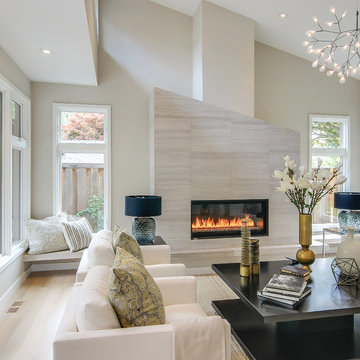
Inspiration for a large contemporary formal enclosed living room in San Francisco with beige walls, light hardwood floors, a tile fireplace surround, a ribbon fireplace, no tv and beige floor.
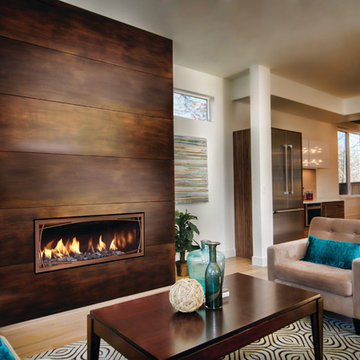
Inspiration for a mid-sized contemporary formal open concept living room in Cedar Rapids with beige walls, light hardwood floors, a ribbon fireplace, a wood fireplace surround, no tv and brown floor.
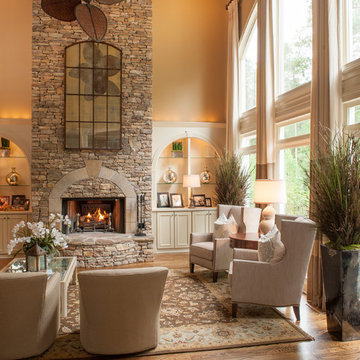
Photo of a mid-sized traditional formal open concept living room in Atlanta with beige walls, medium hardwood floors, a standard fireplace, a stone fireplace surround, no tv and brown floor.
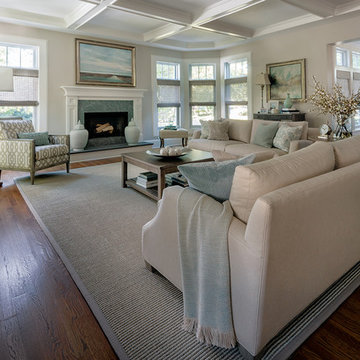
Inspiration for an expansive transitional formal enclosed living room in Orange County with beige walls, medium hardwood floors, a standard fireplace, a stone fireplace surround, no tv and brown floor.
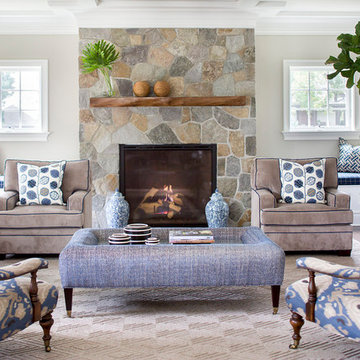
Photo of a mid-sized transitional formal enclosed living room in New York with beige walls, a standard fireplace, a stone fireplace surround and no tv.
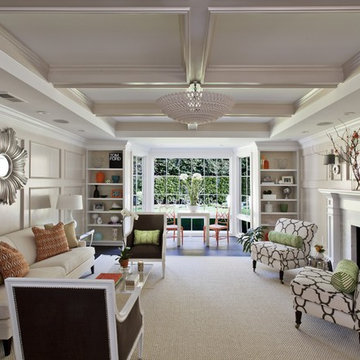
Living room with paneling on all walls, coffered ceiling, Oly pendant, built-in book cases, bay window, calacatta slab fireplace surround and hearth, 2-way fireplace with wall sconces shared between the family and living room.
Photographer Frank Paul Perez
Decoration Nancy Evars, Evars + Anderson Interior Design
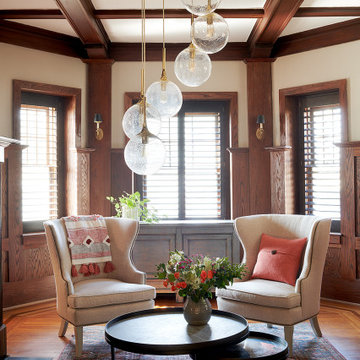
The original wood paneling and coffered ceiling in the living room was gorgeous, but the hero of the room was the brass and glass light fixture that the previous owner installed. We created a seating area around it with comfy chairs perfectly placed for conversation. Being eco-minded in our approach, we love to re-use items whenever possible. The nesting tables and pale blue storage cabinet are from our client’s previous home, which we also had the privilege to decorate. We supplemented these existing pieces with a new rug, pillow and throw blanket to infuse the space with personality and link the colors of the room together.
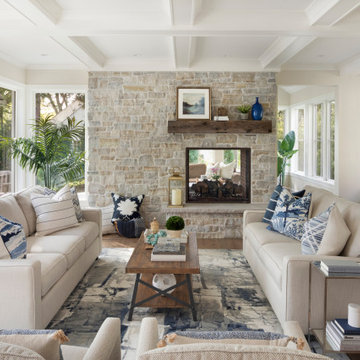
The centerpiece of this living room is the 2 sided fireplace, shared with the Sunroom. The coffered ceilings help define the space within the Great Room concept and the neutral furniture with pops of color help give the area texture and character. The stone on the fireplace is called Blue Mountain and was over-grouted in white. The concealed fireplace rises from inside the floor to fill in the space on the left of the fireplace while in use.
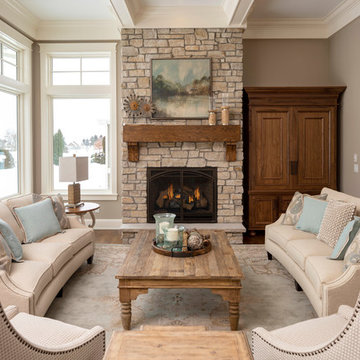
Photo of a traditional formal living room in Minneapolis with beige walls, medium hardwood floors, a standard fireplace, a stone fireplace surround, a concealed tv and blue floor.
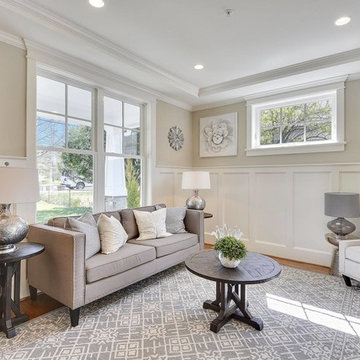
TruPlace
Mid-sized traditional formal enclosed living room in DC Metro with medium hardwood floors, beige walls and brown floor.
Mid-sized traditional formal enclosed living room in DC Metro with medium hardwood floors, beige walls and brown floor.
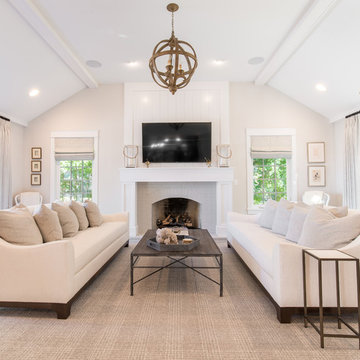
Lowell Custom Homes, Lake Geneva, WI., Living room with open and airy concept, large window walls and center fireplace with detailed wood mantel. Volume ceiling with beams and center globe light fixture.
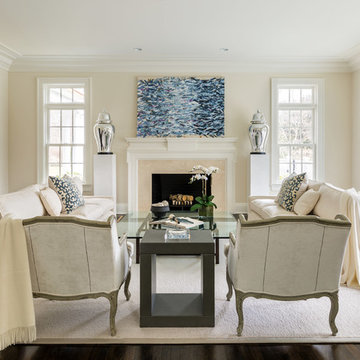
Mid-sized beach style formal enclosed living room in Other with beige walls, dark hardwood floors, a standard fireplace, brown floor, a stone fireplace surround and no tv.
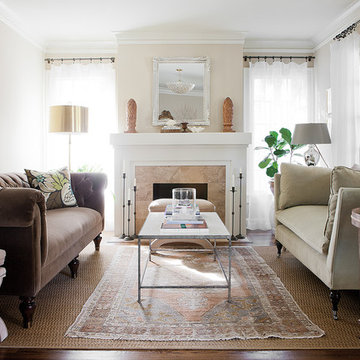
Photography by Aaron Leimkuehler
Photo of a mid-sized transitional formal enclosed living room in Portland with beige walls, dark hardwood floors, a standard fireplace, a stone fireplace surround, no tv and brown floor.
Photo of a mid-sized transitional formal enclosed living room in Portland with beige walls, dark hardwood floors, a standard fireplace, a stone fireplace surround, no tv and brown floor.
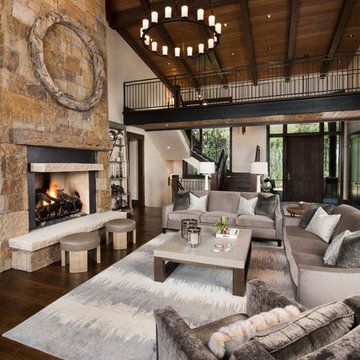
Ric Stovall
Large country formal open concept living room in Denver with beige walls, a standard fireplace, a stone fireplace surround and dark hardwood floors.
Large country formal open concept living room in Denver with beige walls, a standard fireplace, a stone fireplace surround and dark hardwood floors.
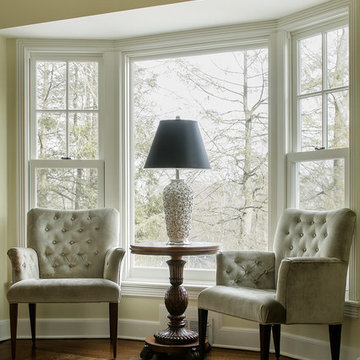
Christian Garibaldi
Photo of a mid-sized traditional formal enclosed living room in New York with beige walls, medium hardwood floors, a standard fireplace, a tile fireplace surround and no tv.
Photo of a mid-sized traditional formal enclosed living room in New York with beige walls, medium hardwood floors, a standard fireplace, a tile fireplace surround and no tv.
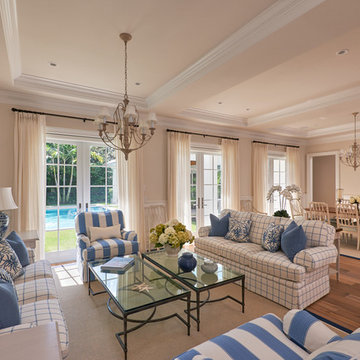
Formal, transitional living/dining spaces with coastal blues, traditional chandeliers and a stunning view of the yard and pool.
Photography by Simon Dale
Formal Living Room Design Photos with Beige Walls
1