Formal Living Room Design Photos with Brown Walls
Refine by:
Budget
Sort by:Popular Today
1 - 20 of 4,552 photos
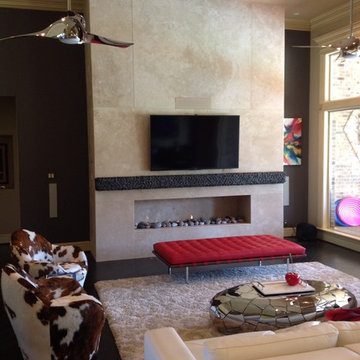
Builder: D&I Landscape Contractors
This is an example of a large eclectic formal enclosed living room in Dallas with brown walls, a ribbon fireplace, a stone fireplace surround, a wall-mounted tv, dark hardwood floors and brown floor.
This is an example of a large eclectic formal enclosed living room in Dallas with brown walls, a ribbon fireplace, a stone fireplace surround, a wall-mounted tv, dark hardwood floors and brown floor.
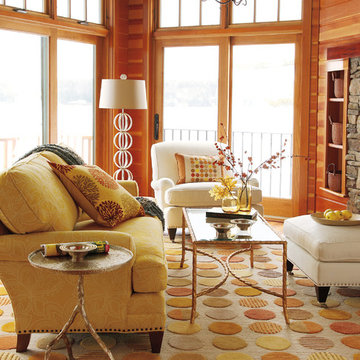
Circles of many hues, some striped, some color-blocked, in a crisp grid on a neutral ground, are fun yet work in a wide range of settings. This kind of rug easily ties together all the colors of a room, or adds pop in a neutral scheme. The circles are both loop and pile, against a loop ground, and there are hints of rayon in the wool circles, giving them a bit of a sheen and adding to the textural variation. You’ll find an autumnal palette of golden Dijon, ripe Bittersweet, spiced Paprika and warm Mushroom brown running throughout this collection. Also featuring Camden Sofa and Madison Chair with ottoman in our Cascade fabric.
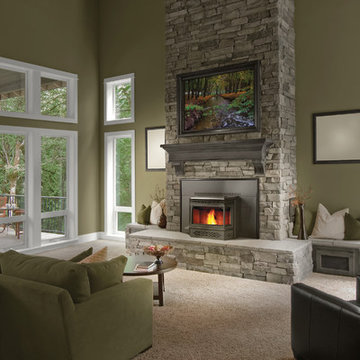
Inspiration for a large transitional formal open concept living room in Other with brown walls, carpet, a standard fireplace, a stone fireplace surround, no tv and beige floor.
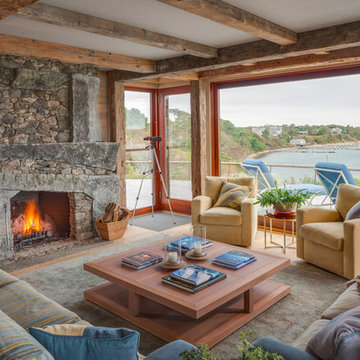
Inspiration for a mid-sized country formal open concept living room in Boston with light hardwood floors, a standard fireplace, brown walls, a stone fireplace surround and no tv.
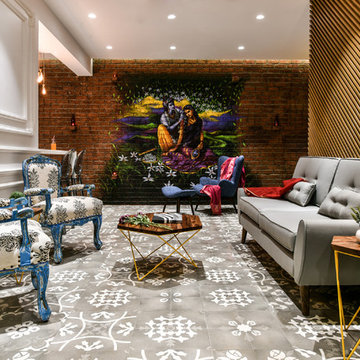
Prashant Bhat
Inspiration for a contemporary formal enclosed living room in Mumbai with brown walls and grey floor.
Inspiration for a contemporary formal enclosed living room in Mumbai with brown walls and grey floor.
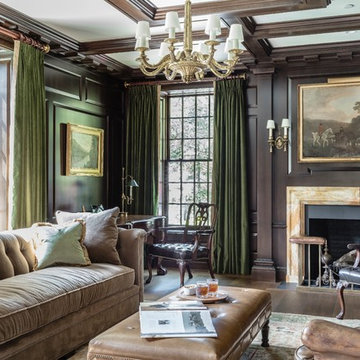
The Historic Home lies at the heart of Michael Carter’s passion for interior design. Well versed in the academics of period architecture and antiques, Carter continues to be called on to bring fresh and inspiring ideas to historic properties that are undergoing restoration or redecoration. It is never the goal to have these homes feel like museums. Instead, Carter & Company strives to blend the function of contemporary life with design ideas that are appropriate – they respect the past in a way that is stylish, timeless and elegant.
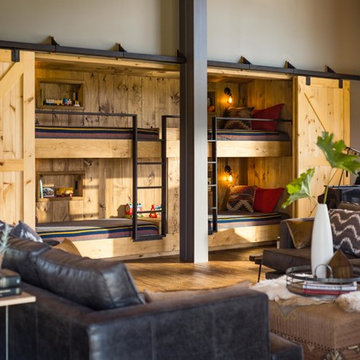
Jim Westphalen
Photo of a large modern formal open concept living room in Burlington with brown walls, medium hardwood floors, no tv and brown floor.
Photo of a large modern formal open concept living room in Burlington with brown walls, medium hardwood floors, no tv and brown floor.
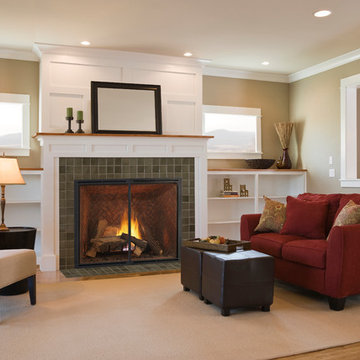
Photo of a mid-sized contemporary formal open concept living room in Boston with a standard fireplace, a tile fireplace surround, no tv, brown walls, light hardwood floors and beige floor.

Built by Old Hampshire Designs, Inc.
John W. Hession, Photographer
Design ideas for a large country formal open concept living room in Boston with light hardwood floors, a ribbon fireplace, a stone fireplace surround, brown walls, no tv and beige floor.
Design ideas for a large country formal open concept living room in Boston with light hardwood floors, a ribbon fireplace, a stone fireplace surround, brown walls, no tv and beige floor.
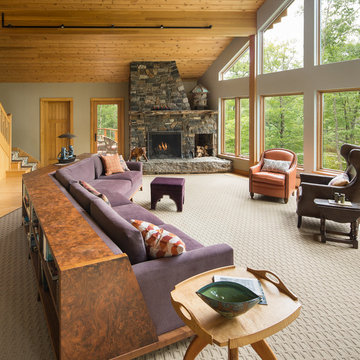
Lake house living room. Custom couch design to take advantage of the views.
Trent Bell Photography.
Peter Thibeault custom sofa.
Partners in Design for upholstery
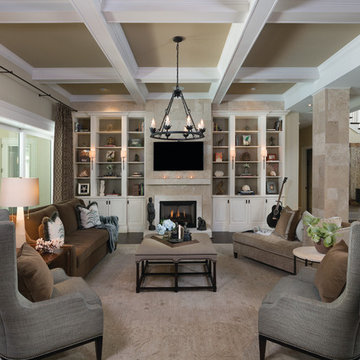
Design ideas for a large transitional formal open concept living room in Tampa with brown walls, dark hardwood floors, a standard fireplace, a stone fireplace surround and a wall-mounted tv.
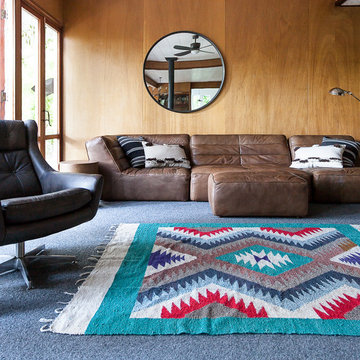
Kat Alves Photography
This is an example of a midcentury formal living room in Sacramento with brown walls, carpet, no fireplace and no tv.
This is an example of a midcentury formal living room in Sacramento with brown walls, carpet, no fireplace and no tv.
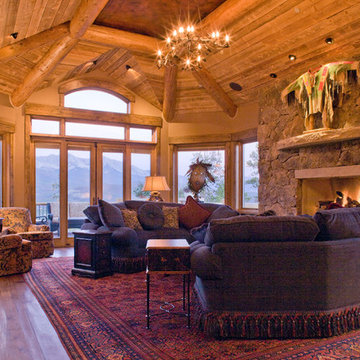
Large country formal open concept living room in Denver with brown walls, medium hardwood floors, a standard fireplace and a stone fireplace surround.
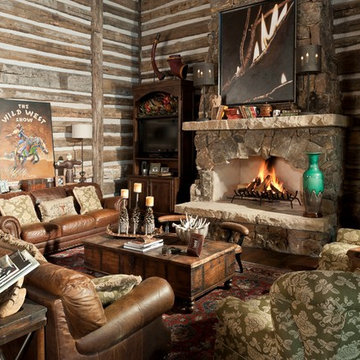
This is an example of a mid-sized country formal enclosed living room in Dallas with a standard fireplace, a stone fireplace surround, brown walls, medium hardwood floors, no tv and brown floor.
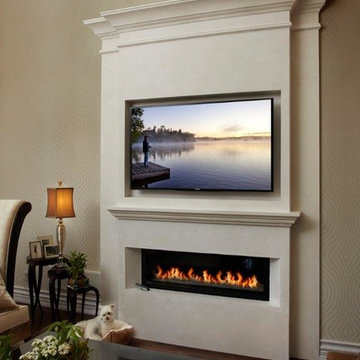
"custom fireplace mantel"
"custom fireplace overmantel"
"omega cast stone mantel"
"omega cast stone fireplace mantle" "fireplace design idea" Mantel. Fireplace. Omega. Mantel Design.
"custom cast stone mantel"
"linear fireplace mantle"
"linear cast stone fireplace mantel"
"linear fireplace design"
"linear fireplace overmantle"
"fireplace surround"
"carved fireplace mantle"
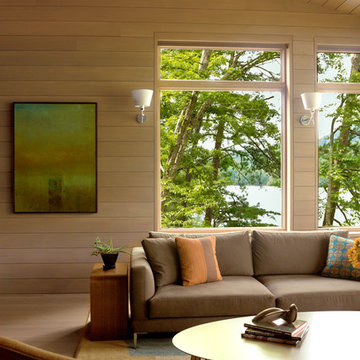
The Fontana Bridge residence is a mountain modern lake home located in the mountains of Swain County. The LEED Gold home is mountain modern house designed to integrate harmoniously with the surrounding Appalachian mountain setting. The understated exterior and the thoughtfully chosen neutral palette blend into the topography of the wooded hillside.
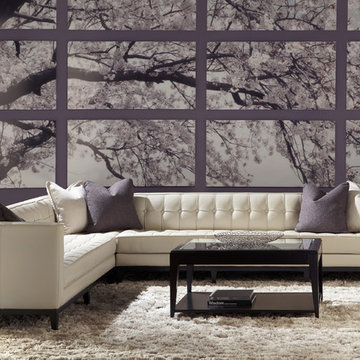
The ultimate in glamorous seating, the Luxe makes a sophisticated statement that brings back Deco, the divine Dorothy Draper and 1930’s classic fashion. Designed to encompass all of the above, this sofa exudes style, with biscuit-tufted cushions that feature buttons on the back, seat and inner arms. Designed by John Charles Designs, the piece also boasts a firm supportive seat for nestling happily into the low shelter sofa frame. The sofa is also available in extra long, a boon for the right room.
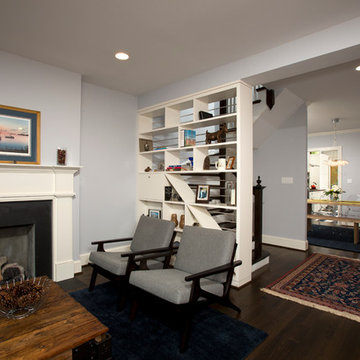
Greg Hadley
This is an example of a small transitional formal open concept living room in DC Metro with brown walls, dark hardwood floors, a standard fireplace, no tv and a concrete fireplace surround.
This is an example of a small transitional formal open concept living room in DC Metro with brown walls, dark hardwood floors, a standard fireplace, no tv and a concrete fireplace surround.
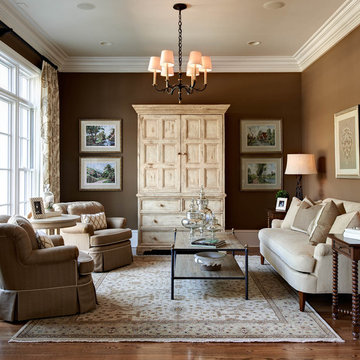
Traditional formal living room in Charlotte with brown walls, no fireplace, medium hardwood floors and brown floor.
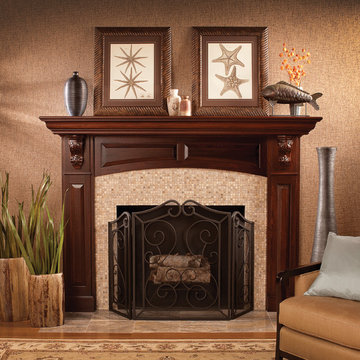
This stunning fireplace mantel from Dura Supreme Cabinetry features carved corbels below the mantel shelf. When “Classic” Styling is selected, the corbels feature an ornate, acanthus leaf carving. Decorative panels were selected for the frieze and the columns. Crafted with rich color and unique grain pattern create an elegant focal point for this great room.
The inviting warmth and crackling flames in a fireplace naturally draw people to gather around the hearth. Historically, the fireplace has been an integral part of the home as one of its central features. Original hearths not only warmed the room, they were the hub of food preparation and family interaction. With today’s modern floor plans and conveniences, the fireplace has evolved from its original purpose to become a prominent architectural element with a social function.
Within the open floor plans that are so popular today, a well-designed kitchen has become the central feature of the home. The kitchen and adjacent living spaces are combined, encouraging guests and families to mingle before and after a meal.
Within that large gathering space, the kitchen typically opens to a room featuring a fireplace mantel or an integrated entertainment center, and it makes good sense for these elements to match or complement each other. With Dura Supreme, your kitchen cabinetry, entertainment cabinetry and fireplace mantels are all available in matching or coordinating designs, woods and finishes.
Fireplace Mantels from Dura Supreme are available in 3 basic designs – or your own custom design. Each basic design has optional choices for columns, overall styling and “frieze” options so that you can choose a look that’s just right for your home.
Request a FREE Dura Supreme Brochure Packet:
http://www.durasupreme.com/request-brochure
Find a Dura Supreme Showroom near you today:
http://www.durasupreme.com/dealer-locator
Formal Living Room Design Photos with Brown Walls
1