Formal Living Room Design Photos with Dark Hardwood Floors
Refine by:
Budget
Sort by:Popular Today
1 - 20 of 31,870 photos
Item 1 of 3

First impression count as you enter this custom-built Horizon Homes property at Kellyville. The home opens into a stylish entryway, with soaring double height ceilings.
It’s often said that the kitchen is the heart of the home. And that’s literally true with this home. With the kitchen in the centre of the ground floor, this home provides ample formal and informal living spaces on the ground floor.
At the rear of the house, a rumpus room, living room and dining room overlooking a large alfresco kitchen and dining area make this house the perfect entertainer. It’s functional, too, with a butler’s pantry, and laundry (with outdoor access) leading off the kitchen. There’s also a mudroom – with bespoke joinery – next to the garage.
Upstairs is a mezzanine office area and four bedrooms, including a luxurious main suite with dressing room, ensuite and private balcony.
Outdoor areas were important to the owners of this knockdown rebuild. While the house is large at almost 454m2, it fills only half the block. That means there’s a generous backyard.
A central courtyard provides further outdoor space. Of course, this courtyard – as well as being a gorgeous focal point – has the added advantage of bringing light into the centre of the house.
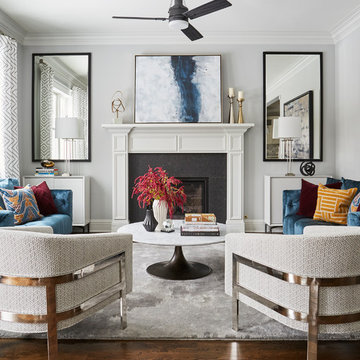
Transitional living room with contemporary influences.
Photography: Michael Alan Kaskel
Inspiration for a large transitional formal living room in Chicago with grey walls, a standard fireplace, a stone fireplace surround, no tv, dark hardwood floors and brown floor.
Inspiration for a large transitional formal living room in Chicago with grey walls, a standard fireplace, a stone fireplace surround, no tv, dark hardwood floors and brown floor.
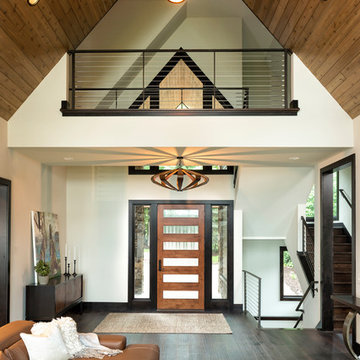
Spacecrafting
This is an example of a country formal open concept living room in Minneapolis with white walls, dark hardwood floors and brown floor.
This is an example of a country formal open concept living room in Minneapolis with white walls, dark hardwood floors and brown floor.
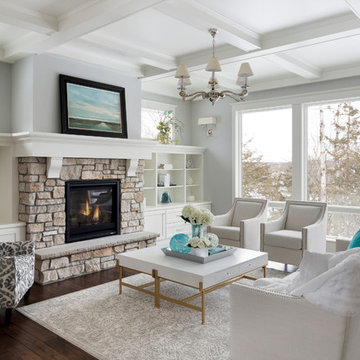
Design ideas for a large traditional formal living room in Other with grey walls, dark hardwood floors, a standard fireplace and a stone fireplace surround.
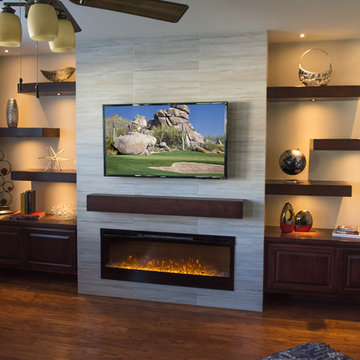
Design ideas for a mid-sized contemporary formal enclosed living room in Phoenix with beige walls, dark hardwood floors, a ribbon fireplace, a wood fireplace surround, a wall-mounted tv and brown floor.
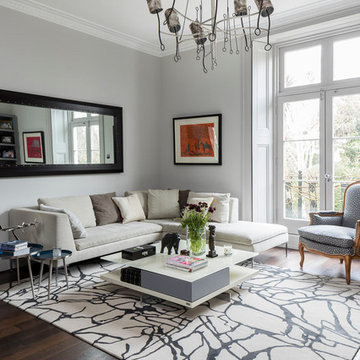
This is an example of a contemporary formal enclosed living room in London with grey walls, dark hardwood floors and brown floor.
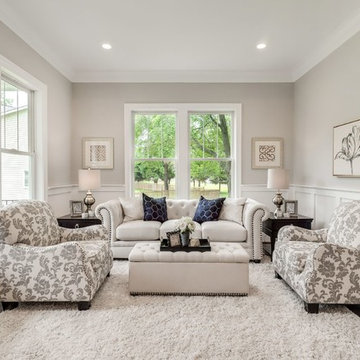
Robert Miller Photography
Inspiration for a mid-sized traditional formal enclosed living room in DC Metro with grey walls, dark hardwood floors, brown floor, no fireplace and no tv.
Inspiration for a mid-sized traditional formal enclosed living room in DC Metro with grey walls, dark hardwood floors, brown floor, no fireplace and no tv.
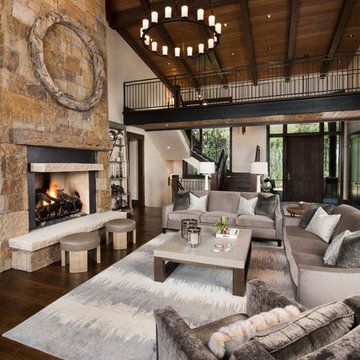
Ric Stovall
Large country formal open concept living room in Denver with beige walls, a standard fireplace, a stone fireplace surround and dark hardwood floors.
Large country formal open concept living room in Denver with beige walls, a standard fireplace, a stone fireplace surround and dark hardwood floors.
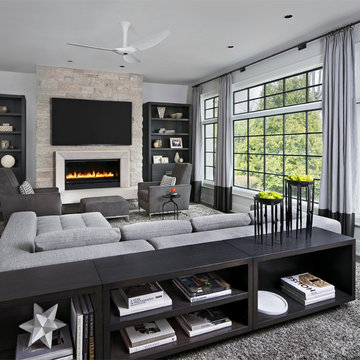
Design ideas for a mid-sized contemporary formal open concept living room in Detroit with white walls, dark hardwood floors, a standard fireplace, a plaster fireplace surround and a wall-mounted tv.
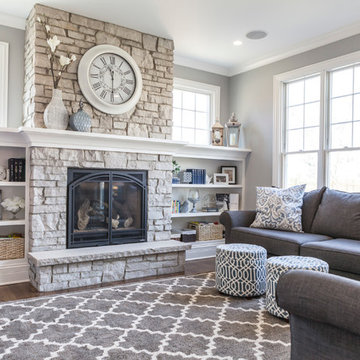
Hogan Design & Construction (HDC) completed this family room remodeling project installing a custom fireplace with mantle, stone, custom bookshelves/casing, and Pella windows.
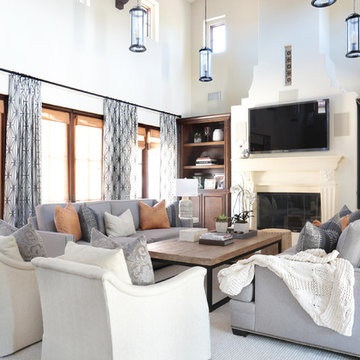
Interior Design by Blackband Design
Photography by Tessa Neustadt
Inspiration for a large transitional formal open concept living room in Orange County with white walls, dark hardwood floors, a standard fireplace, a stone fireplace surround and a wall-mounted tv.
Inspiration for a large transitional formal open concept living room in Orange County with white walls, dark hardwood floors, a standard fireplace, a stone fireplace surround and a wall-mounted tv.
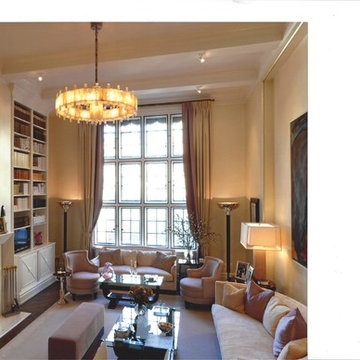
A double height living room brought to scale with custom built in bookshelves, heavy satin floor-to-ceiling drapery, and an art deco rock crystal chandelier.
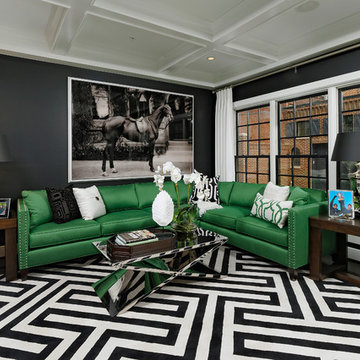
Bob Narrod
This is an example of a contemporary formal living room in DC Metro with black walls and dark hardwood floors.
This is an example of a contemporary formal living room in DC Metro with black walls and dark hardwood floors.
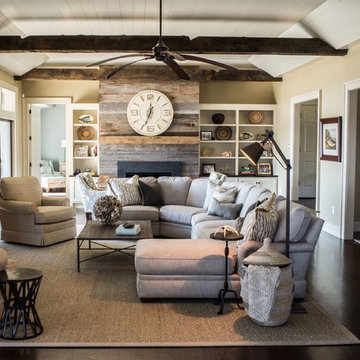
Joshua Drake Photography
Inspiration for a transitional formal enclosed living room in Charleston with beige walls, dark hardwood floors and a standard fireplace.
Inspiration for a transitional formal enclosed living room in Charleston with beige walls, dark hardwood floors and a standard fireplace.
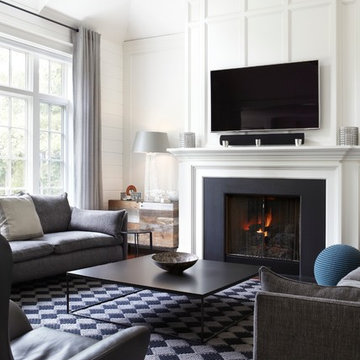
Photo: Stacy Vazquez-Abrams
Design ideas for a mid-sized transitional formal enclosed living room in Toronto with white walls, dark hardwood floors, a standard fireplace, no tv and a stone fireplace surround.
Design ideas for a mid-sized transitional formal enclosed living room in Toronto with white walls, dark hardwood floors, a standard fireplace, no tv and a stone fireplace surround.
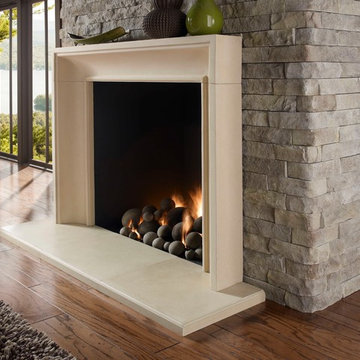
El Dorado Fireplace Surround
Design ideas for a large contemporary formal open concept living room in Sacramento with grey walls, dark hardwood floors, a standard fireplace, a stone fireplace surround, no tv and brown floor.
Design ideas for a large contemporary formal open concept living room in Sacramento with grey walls, dark hardwood floors, a standard fireplace, a stone fireplace surround, no tv and brown floor.
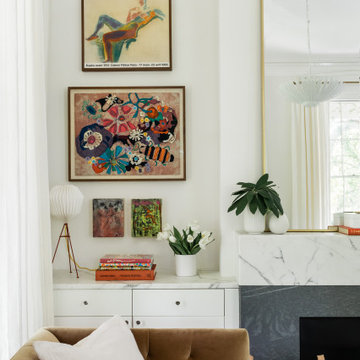
Photo of a mid-sized transitional formal enclosed living room in Boston with white walls, dark hardwood floors, a standard fireplace, a stone fireplace surround and brown floor.

Design ideas for a mid-sized transitional formal enclosed living room in Boston with white walls, dark hardwood floors, a standard fireplace, a stone fireplace surround and brown floor.
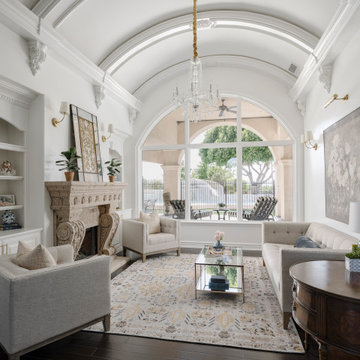
Large formal open concept living room in Phoenix with white walls, dark hardwood floors, a standard fireplace, a stone fireplace surround, a wall-mounted tv and brown floor.
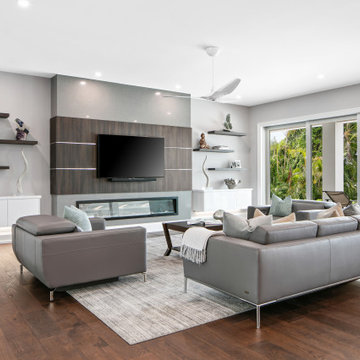
Inspiration for an expansive contemporary formal open concept living room in Tampa with grey walls, dark hardwood floors, a ribbon fireplace, a stone fireplace surround, a wall-mounted tv, brown floor and wallpaper.
Formal Living Room Design Photos with Dark Hardwood Floors
1