Formal Living Room Design Photos with Green Walls
Refine by:
Budget
Sort by:Popular Today
1 - 20 of 3,158 photos

First impression count as you enter this custom-built Horizon Homes property at Kellyville. The home opens into a stylish entryway, with soaring double height ceilings.
It’s often said that the kitchen is the heart of the home. And that’s literally true with this home. With the kitchen in the centre of the ground floor, this home provides ample formal and informal living spaces on the ground floor.
At the rear of the house, a rumpus room, living room and dining room overlooking a large alfresco kitchen and dining area make this house the perfect entertainer. It’s functional, too, with a butler’s pantry, and laundry (with outdoor access) leading off the kitchen. There’s also a mudroom – with bespoke joinery – next to the garage.
Upstairs is a mezzanine office area and four bedrooms, including a luxurious main suite with dressing room, ensuite and private balcony.
Outdoor areas were important to the owners of this knockdown rebuild. While the house is large at almost 454m2, it fills only half the block. That means there’s a generous backyard.
A central courtyard provides further outdoor space. Of course, this courtyard – as well as being a gorgeous focal point – has the added advantage of bringing light into the centre of the house.

Inspiration for a mid-sized traditional formal living room in London with green walls, dark hardwood floors, a standard fireplace, a stone fireplace surround and brown floor.
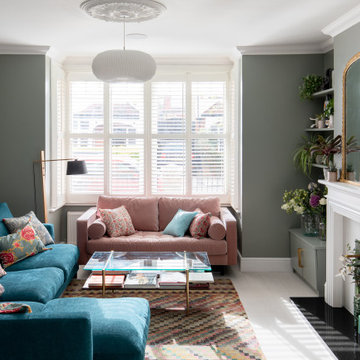
Warm and light living room
Inspiration for a mid-sized contemporary formal open concept living room in London with green walls, laminate floors, a standard fireplace, a wood fireplace surround, a freestanding tv and white floor.
Inspiration for a mid-sized contemporary formal open concept living room in London with green walls, laminate floors, a standard fireplace, a wood fireplace surround, a freestanding tv and white floor.
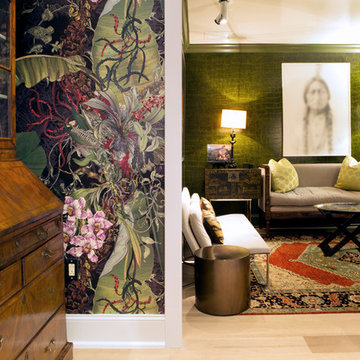
This is an example of a mid-sized eclectic formal enclosed living room in Philadelphia with green walls, beige floor, light hardwood floors, no fireplace and no tv.
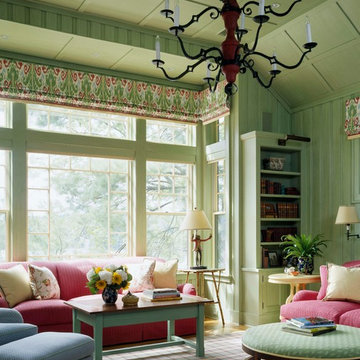
Living Room
Photo by Sam Grey
Design ideas for a mid-sized traditional formal enclosed living room in Boston with green walls, medium hardwood floors and beige floor.
Design ideas for a mid-sized traditional formal enclosed living room in Boston with green walls, medium hardwood floors and beige floor.

This Edwardian house in Redland has been refurbished from top to bottom. The 1970s decor has been replaced with a contemporary and slightly eclectic design concept. The front living room had to be completely rebuilt as the existing layout included a garage. Wall panelling has been added to the walls and the walls have been painted in Farrow and Ball Studio Green to create a timeless yes mysterious atmosphere. The false ceiling has been removed to reveal the original ceiling pattern which has been painted with gold paint. All sash windows have been replaced with timber double glazed sash windows.
An in built media wall complements the wall panelling.
The interior design is by Ivywell Interiors.
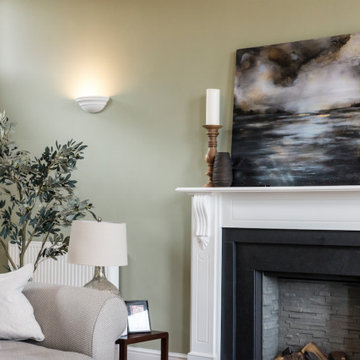
This beautiful calm formal living room was recently redecorated and styled by IH Interiors, check out our other projects here: https://www.ihinteriors.co.uk/portfolio
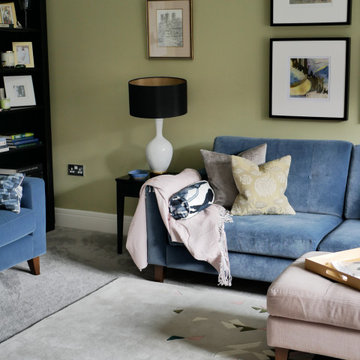
Lovely calming pallete of soft olive green, light navy blue and a powdery pink sharpened with black furniture and brass accents gives this small but perfectly formed living room a boutique drawing room vibe. Luxurious but practical for family use.
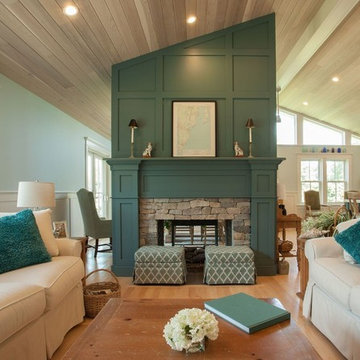
Design ideas for a beach style formal open concept living room in Providence with green walls, light hardwood floors, a two-sided fireplace, a stone fireplace surround and beige floor.
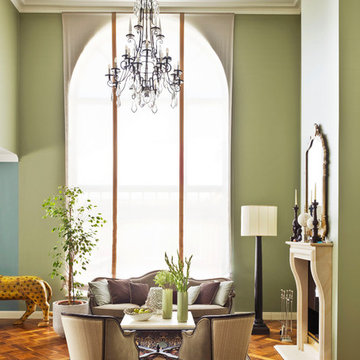
фотограф Frank Herfort, дизайнер Гаяна Оганесянц
Traditional formal open concept living room in Moscow with medium hardwood floors, a stone fireplace surround, green walls and a standard fireplace.
Traditional formal open concept living room in Moscow with medium hardwood floors, a stone fireplace surround, green walls and a standard fireplace.
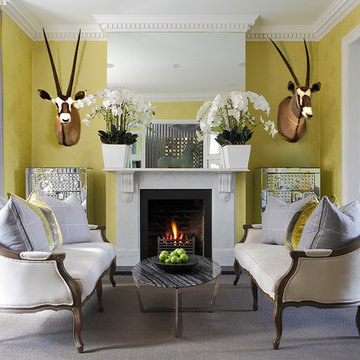
A townhouse Sitting Room features my favourite chartreuse green an Osborne & Little wallpaper, also picked up in cushions . A grey sisal carpet and grey flannel curtains add a complimentary neutral tone. A grey concrete console and wonderfully faceted decorative mirrored chests reflect pattern and colour wonderfully.
with the squashy sofa and TV in the adjacent room we used some small and stylised Louis XV sofas with a modern oval coffee table. We exposed the original brick in the fireplace and this colour is repeated in the taxidermy heads .
Photo credit : James Balston
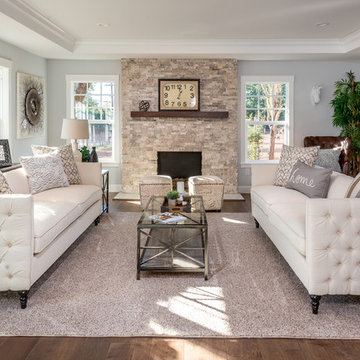
Photography by: Bart Edson
Inspiration for a mid-sized country formal open concept living room in San Francisco with medium hardwood floors, a standard fireplace, a stone fireplace surround, green walls, no tv and beige floor.
Inspiration for a mid-sized country formal open concept living room in San Francisco with medium hardwood floors, a standard fireplace, a stone fireplace surround, green walls, no tv and beige floor.
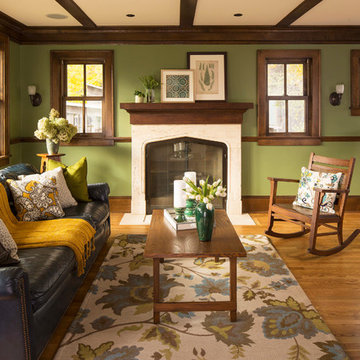
Traditional design blends well with 21st century accessibility standards. Designed by architect Jeremiah Battles of Acacia Architects and built by Ben Quie & Sons, this beautiful new home features details found a century ago, combined with a creative use of space and technology to meet the owner’s mobility needs. Even the elevator is detailed with quarter-sawn oak paneling. Feeling as though it has been here for generations, this home combines architectural salvage with creative design. The owner brought in vintage lighting fixtures, a Tudor fireplace surround, and beveled glass for windows and doors. The kitchen pendants and sconces were custom made to match a 1912 Sheffield fixture she had found. Quarter-sawn oak in the living room, dining room, and kitchen, and flat-sawn oak in the pantry, den, and powder room accent the traditional feel of this brand-new home.
Design by Acacia Architects/Jeremiah Battles
Construction by Ben Quie and Sons
Photography by: Troy Thies
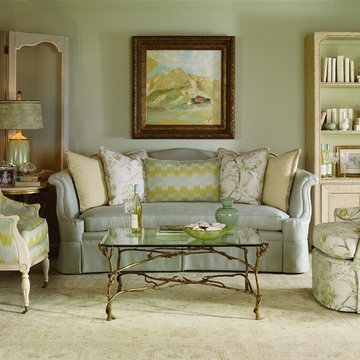
Design ideas for a mid-sized transitional formal enclosed living room in Los Angeles with green walls and carpet.
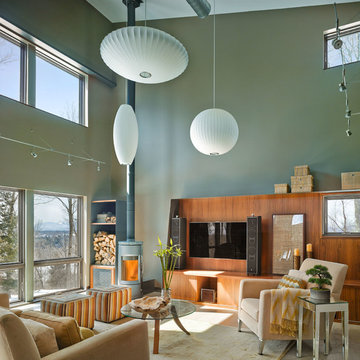
Jim Westphalen
Photo of a contemporary formal living room in Burlington with a wall-mounted tv, green walls and a wood stove.
Photo of a contemporary formal living room in Burlington with a wall-mounted tv, green walls and a wood stove.
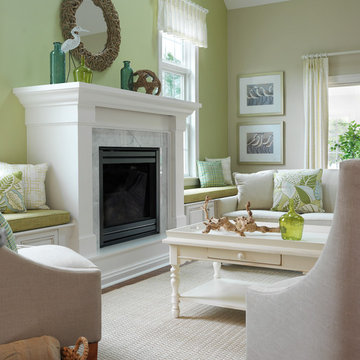
Nat Rea Photography
Inspiration for a mid-sized beach style formal enclosed living room in Boston with green walls, medium hardwood floors, a stone fireplace surround, a standard fireplace and no tv.
Inspiration for a mid-sized beach style formal enclosed living room in Boston with green walls, medium hardwood floors, a stone fireplace surround, a standard fireplace and no tv.
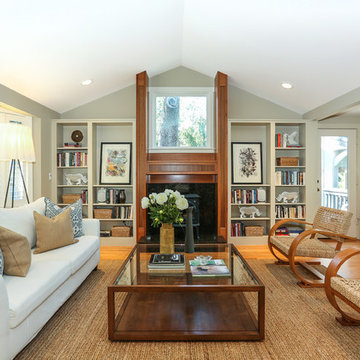
Down a private lane and sited on an oak studded lot, this charming Kott home has been transformed with contemporary finishes and clean line design. Vaulted ceilings create light filled spaces that open to outdoor living. Modern choices of Italian tiles combine with hardwood floors and newly installed carpets. Fireplaces in both the living and family room. Dining room with picture window to the garden. Kitchen with ample cabinetry, newer appliances and charming eat-in area. The floor plan includes a gracious upstairs master suite and two well-sized bedrooms and two full bathrooms downstairs. Solar, A/C, steel Future Roof and dual pane windows and doors all contribute to the energy efficiency of this modern design. Quality throughout allows you to move right and enjoy the convenience of a close-in location and the desirable Kentfield school district.
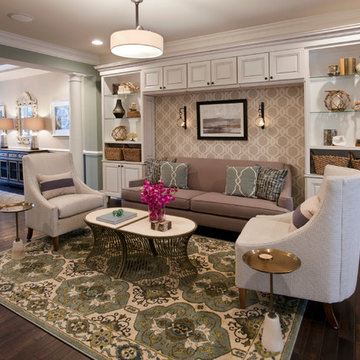
Bill Taylor
Design ideas for a traditional formal living room in Boston with green walls and dark hardwood floors.
Design ideas for a traditional formal living room in Boston with green walls and dark hardwood floors.
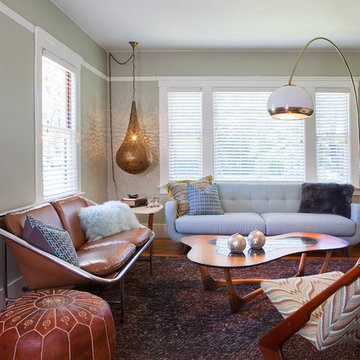
Vintage furniture from the 1950's and 1960's fill this Palo Alto bungalow with character and sentimental charm. Mixing furniture from the homeowner's childhood alongside mid-century modern treasures create an interior where every piece has a history.
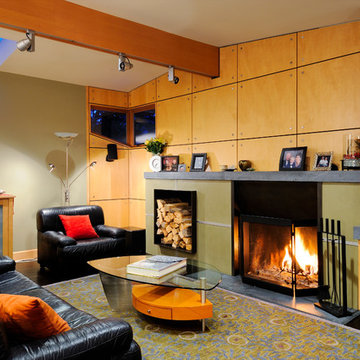
M.I.R. Phase 3 denotes the third phase of the transformation of a 1950’s daylight rambler on Mercer Island, Washington into a contemporary family dwelling in tune with the Northwest environment. Phase one modified the front half of the structure which included expanding the Entry and converting a Carport into a Garage and Shop. Phase two involved the renovation of the Basement level.
Phase three involves the renovation and expansion of the Upper Level of the structure which was designed to take advantage of views to the "Green-Belt" to the rear of the property. Existing interior walls were removed in the Main Living Area spaces were enlarged slightly to allow for a more open floor plan for the Dining, Kitchen and Living Rooms. The Living Room now reorients itself to a new deck at the rear of the property. At the other end of the Residence the existing Master Bedroom was converted into the Master Bathroom and a Walk-in-closet. A new Master Bedroom wing projects from here out into a grouping of cedar trees and a stand of bamboo to the rear of the lot giving the impression of a tree-house. A new semi-detached multi-purpose space is located below the projection of the Master Bedroom and serves as a Recreation Room for the family's children. As the children mature the Room is than envisioned as an In-home Office with the distant possibility of having it evolve into a Mother-in-law Suite.
Hydronic floor heat featuring a tankless water heater, rain-screen façade technology, “cool roof” with standing seam sheet metal panels, Energy Star appliances and generous amounts of natural light provided by insulated glass windows, transoms and skylights are some of the sustainable features incorporated into the design. “Green” materials such as recycled glass countertops, salvaging and refinishing the existing hardwood flooring, cementitous wall panels and "rusty metal" wall panels have been used throughout the Project. However, the most compelling element that exemplifies the project's sustainability is that it was not torn down and replaced wholesale as so many of the homes in the neighborhood have.
Formal Living Room Design Photos with Green Walls
1