Formal Living Room Design Photos with Grey Walls
Refine by:
Budget
Sort by:Popular Today
1 - 20 of 24,966 photos
Item 1 of 3
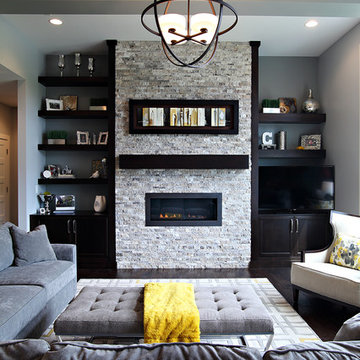
****Please click on image for additional details****
Transitional formal living room in Cedar Rapids with grey walls, dark hardwood floors, a ribbon fireplace, a stone fireplace surround and a freestanding tv.
Transitional formal living room in Cedar Rapids with grey walls, dark hardwood floors, a ribbon fireplace, a stone fireplace surround and a freestanding tv.
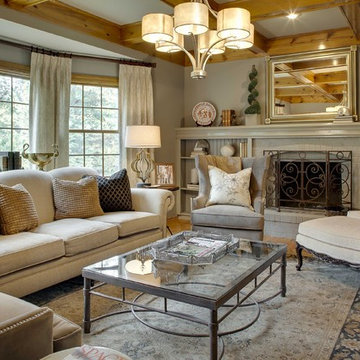
Design ideas for a mid-sized transitional formal enclosed living room in Kansas City with grey walls, a standard fireplace, a brick fireplace surround, light hardwood floors and no tv.
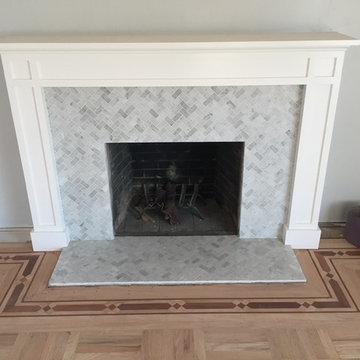
Photo of a large transitional formal enclosed living room in San Francisco with grey walls, light hardwood floors, a standard fireplace, a tile fireplace surround and no tv.
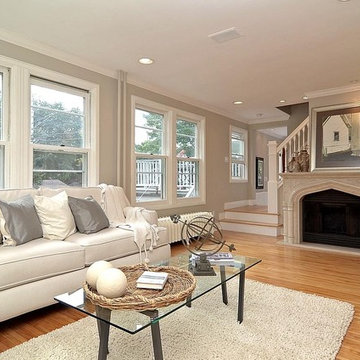
This room got such a dramatic transformation! The previous owner had brought it into the late 80's/early 90's, though the home was 100 years old. I wanted to bring some of that old charm back into the place. We added the newel post, railing, discovered original hardwoods and refinished the flooring and stairs, and my favorite piece was the very heavy marble fireplace surround. I found it on Craigslist for 800$. It was my first purchase for this home and was the inspiration piece for the rest of the house!
This photo crops out the other sofa and room divider with columns that separate the living room from the dining room. To see the room in entirety (or the entire home) feel free to look at my project titled " Minneapolis Home."
Staging by Cindy Montgomery of Showhomes, Minneapolis.
Photo by Obeo, Minneapolis.

Our San Francisco studio designed this beautiful four-story home for a young newlywed couple to create a warm, welcoming haven for entertaining family and friends. In the living spaces, we chose a beautiful neutral palette with light beige and added comfortable furnishings in soft materials. The kitchen is designed to look elegant and functional, and the breakfast nook with beautiful rust-toned chairs adds a pop of fun, breaking the neutrality of the space. In the game room, we added a gorgeous fireplace which creates a stunning focal point, and the elegant furniture provides a classy appeal. On the second floor, we went with elegant, sophisticated decor for the couple's bedroom and a charming, playful vibe in the baby's room. The third floor has a sky lounge and wine bar, where hospitality-grade, stylish furniture provides the perfect ambiance to host a fun party night with friends. In the basement, we designed a stunning wine cellar with glass walls and concealed lights which create a beautiful aura in the space. The outdoor garden got a putting green making it a fun space to share with friends.
---
Project designed by ballonSTUDIO. They discreetly tend to the interior design needs of their high-net-worth individuals in the greater Bay Area and to their second home locations.
For more about ballonSTUDIO, see here: https://www.ballonstudio.com/
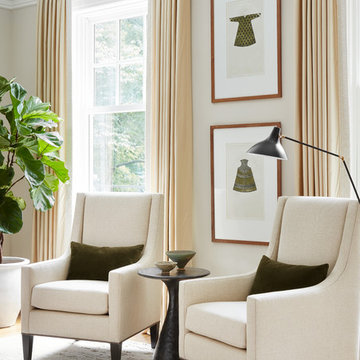
Photography: Dustin Halleck
Photo of a mid-sized transitional formal enclosed living room in Chicago with grey walls, medium hardwood floors, a standard fireplace, no tv and brown floor.
Photo of a mid-sized transitional formal enclosed living room in Chicago with grey walls, medium hardwood floors, a standard fireplace, no tv and brown floor.
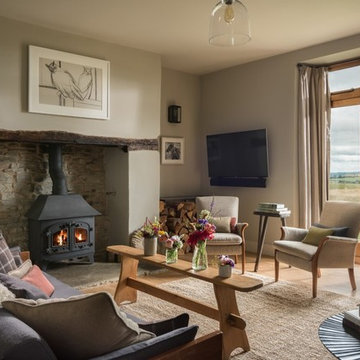
Unique Home Stays
Inspiration for a mid-sized country formal enclosed living room in Other with grey walls, light hardwood floors, a wood stove, a wall-mounted tv, beige floor and a metal fireplace surround.
Inspiration for a mid-sized country formal enclosed living room in Other with grey walls, light hardwood floors, a wood stove, a wall-mounted tv, beige floor and a metal fireplace surround.
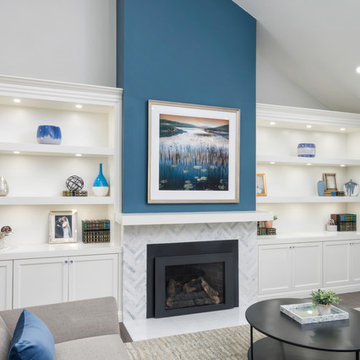
A transitional living space filled with natural light, contemporary furnishings with blue accent accessories. The focal point in the room features a custom fireplace with a marble, herringbone tile surround, marble hearth, custom white built-ins with floating shelves. Photo by Exceptional Frames.
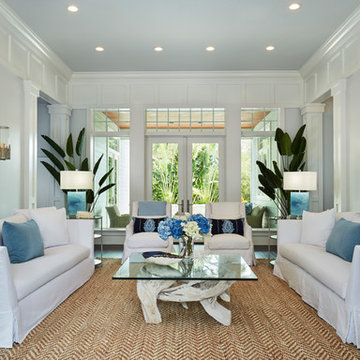
Photo of a large beach style formal enclosed living room in Miami with grey walls, dark hardwood floors, no fireplace and no tv.
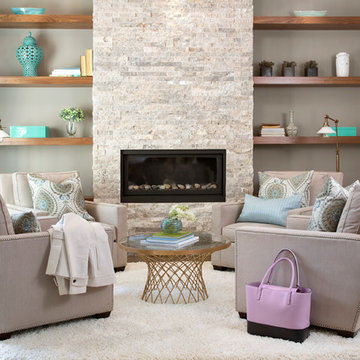
Photography by kate kunz
Styling by jaia talisman
This is an example of a mid-sized transitional formal enclosed living room in Calgary with grey walls, vinyl floors, a standard fireplace and a stone fireplace surround.
This is an example of a mid-sized transitional formal enclosed living room in Calgary with grey walls, vinyl floors, a standard fireplace and a stone fireplace surround.
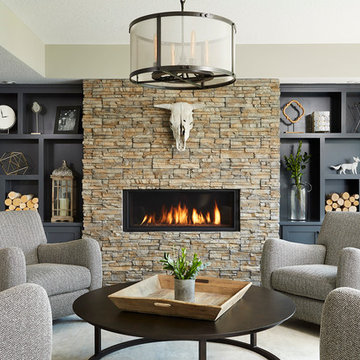
This is an example of a large transitional formal enclosed living room in Minneapolis with grey walls, no tv, a ribbon fireplace, carpet and a stone fireplace surround.
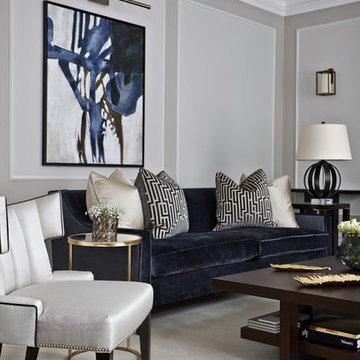
Inspiration for a contemporary formal living room in London with grey walls and carpet.
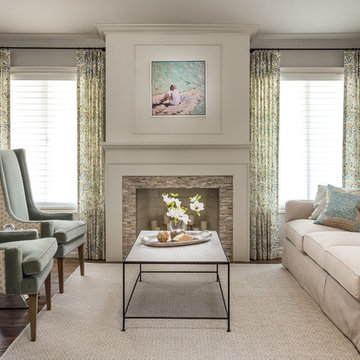
Modern Classic Coastal Living room with an inviting seating arrangement. Classic paisley drapes with iron drapery hardware against Sherwin-Williams Lattice grey paint color SW 7654. Keep it classic - Despite being a thoroughly traditional aesthetic wing back chairs fit perfectly with modern marble table.
An Inspiration for a classic living room in San Diego with grey, beige, turquoise, blue colour combination.
Sand Kasl Imaging
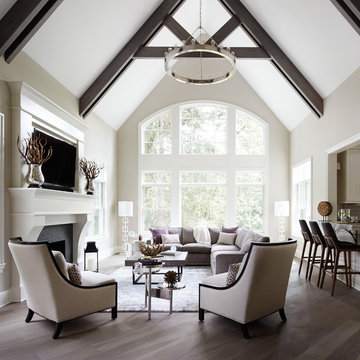
Werner Straube
Inspiration for a transitional formal open concept living room in Chicago with grey walls, dark hardwood floors, a standard fireplace and a wall-mounted tv.
Inspiration for a transitional formal open concept living room in Chicago with grey walls, dark hardwood floors, a standard fireplace and a wall-mounted tv.
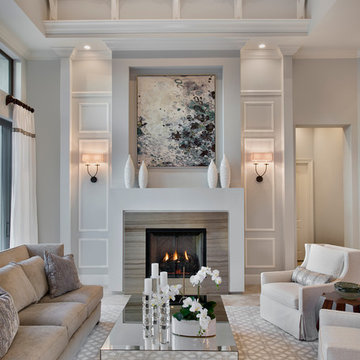
Interior design by SOCO Interiors. Photography by Giovanni. Built by Stock Development.
Photo of a transitional formal enclosed living room in Miami with grey walls and a standard fireplace.
Photo of a transitional formal enclosed living room in Miami with grey walls and a standard fireplace.
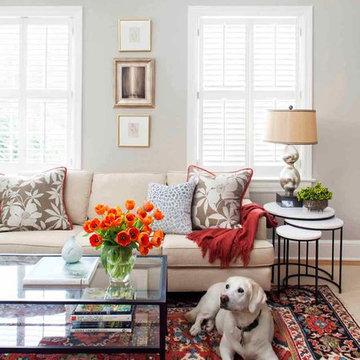
Jeff Herr
Design ideas for a mid-sized traditional formal enclosed living room in Atlanta with grey walls and medium hardwood floors.
Design ideas for a mid-sized traditional formal enclosed living room in Atlanta with grey walls and medium hardwood floors.
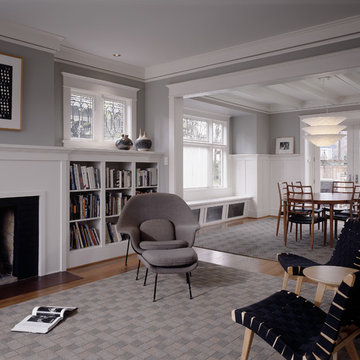
Living and dining room.
Photo by Benjamin Benschneider.
This is an example of a mid-sized traditional formal living room in Seattle with grey walls, medium hardwood floors, a standard fireplace and no tv.
This is an example of a mid-sized traditional formal living room in Seattle with grey walls, medium hardwood floors, a standard fireplace and no tv.

This is the model unit for modern live-work lofts. The loft features 23 foot high ceilings, a spiral staircase, and an open bedroom mezzanine.
Photo of a mid-sized industrial formal enclosed living room in Portland with grey walls, concrete floors, a standard fireplace, grey floor, no tv and a metal fireplace surround.
Photo of a mid-sized industrial formal enclosed living room in Portland with grey walls, concrete floors, a standard fireplace, grey floor, no tv and a metal fireplace surround.

Elevate your home with our stylish interior remodeling projects, blending traditional charm with modern comfort. From living rooms to bedrooms, we transform spaces with expert craftsmanship and timeless design
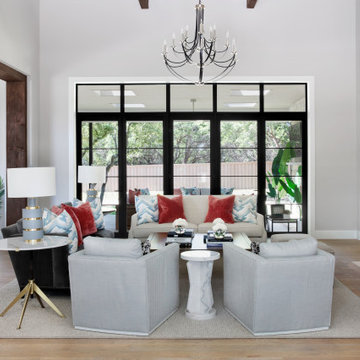
Martha O'Hara Interiors, Interior Design & Photo Styling | Olson Defendorf Custom Homes, Builder | Cornerstone Architects, Architect | Cate Black, Photography
Please Note: All “related,” “similar,” and “sponsored” products tagged or listed by Houzz are not actual products pictured. They have not been approved by Martha O’Hara Interiors nor any of the professionals credited. For information about our work, please contact design@oharainteriors.com.
Formal Living Room Design Photos with Grey Walls
1