Formal Living Room Design Photos with Laminate Floors
Refine by:
Budget
Sort by:Popular Today
1 - 20 of 1,685 photos
Item 1 of 3
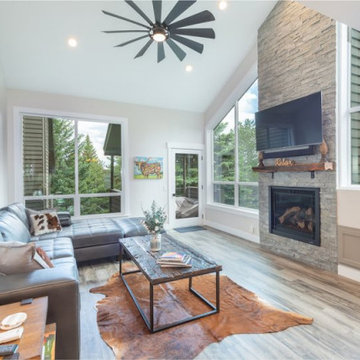
This Park City Ski Loft remodeled for it's Texas owner has a clean modern airy feel, with rustic and industrial elements. Park City is known for utilizing mountain modern and industrial elements in it's design. We wanted to tie those elements in with the owner's farm house Texas roots.
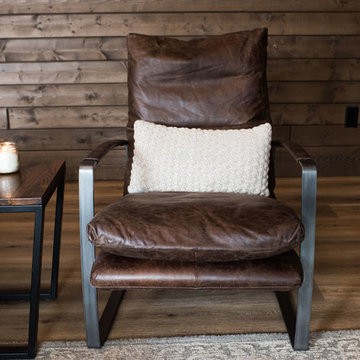
Gorgeous custom rental cabins built for the Sandpiper Resort in Harrison Mills, BC. Some key features include timber frame, quality Woodtone siding, and interior design finishes to create a luxury cabin experience.
Photo by Brooklyn D Photography
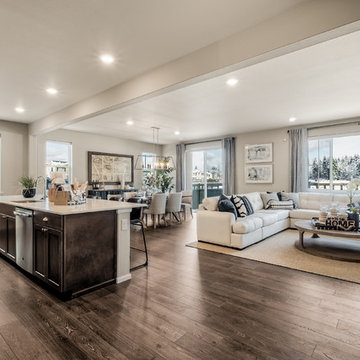
Cozy living room space with gas fireplace and large window for a ton of natural light!
Design ideas for a mid-sized country formal open concept living room in Seattle with beige walls, laminate floors, a standard fireplace, a tile fireplace surround, a built-in media wall and grey floor.
Design ideas for a mid-sized country formal open concept living room in Seattle with beige walls, laminate floors, a standard fireplace, a tile fireplace surround, a built-in media wall and grey floor.
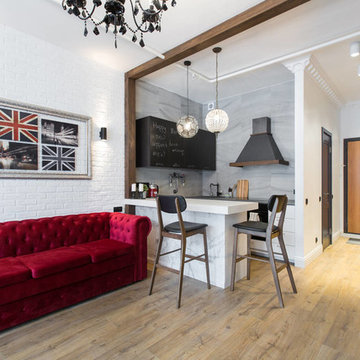
Илья
Photo of a small eclectic formal open concept living room in Moscow with laminate floors, brown floor and white walls.
Photo of a small eclectic formal open concept living room in Moscow with laminate floors, brown floor and white walls.

Mid-sized midcentury formal open concept living room in San Diego with green walls, laminate floors, a standard fireplace, a plaster fireplace surround, a corner tv, brown floor and wood walls.
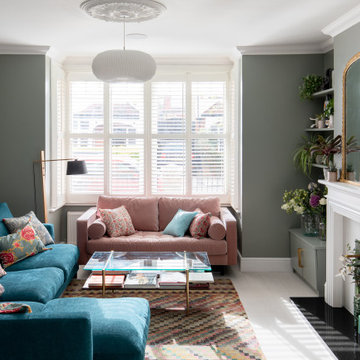
Warm and light living room
Inspiration for a mid-sized contemporary formal open concept living room in London with green walls, laminate floors, a standard fireplace, a wood fireplace surround, a freestanding tv and white floor.
Inspiration for a mid-sized contemporary formal open concept living room in London with green walls, laminate floors, a standard fireplace, a wood fireplace surround, a freestanding tv and white floor.
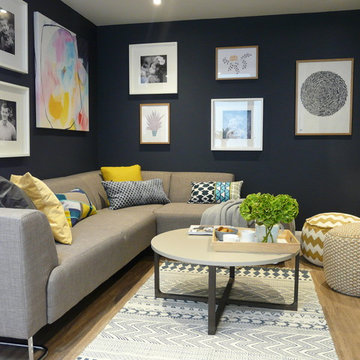
Photo of a small contemporary formal open concept living room in Other with blue walls, laminate floors, a freestanding tv and brown floor.
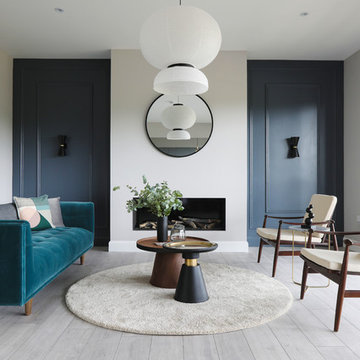
Photo of a contemporary formal living room in Dublin with grey walls, laminate floors, no tv, a ribbon fireplace and grey floor.
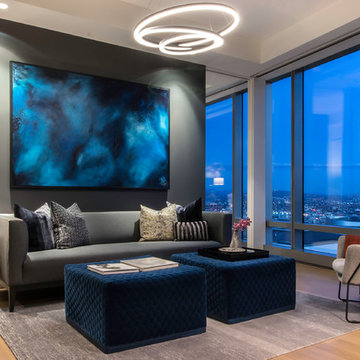
Interior design: ZWADA home - Don Zwarych and Kyo Sada
Photography: Kyo Sada
Design ideas for a mid-sized modern formal open concept living room in Vancouver with grey walls, laminate floors, no fireplace, no tv and beige floor.
Design ideas for a mid-sized modern formal open concept living room in Vancouver with grey walls, laminate floors, no fireplace, no tv and beige floor.
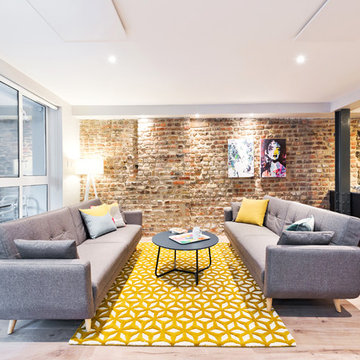
De Urbanic
Design ideas for a mid-sized contemporary formal open concept living room in Dublin with laminate floors, no fireplace, no tv and beige floor.
Design ideas for a mid-sized contemporary formal open concept living room in Dublin with laminate floors, no fireplace, no tv and beige floor.
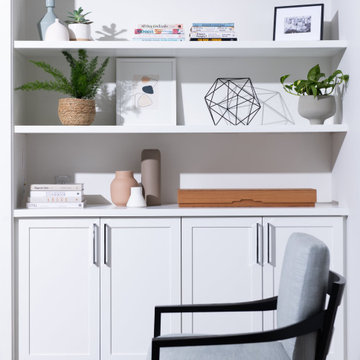
Inspiration for a mid-sized scandinavian formal living room in Vancouver with white walls, laminate floors, a built-in media wall and brown floor.
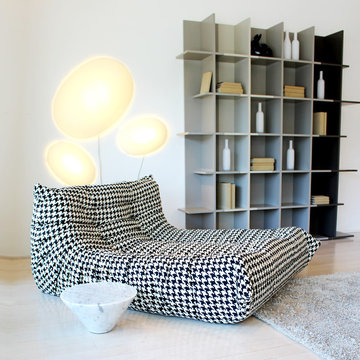
Togo Lounge in Alcantara Roma fabric, Conico side table, Awabi wall lighting, and Oka bookcase from Ligne Roset. At the Linea (Ligne Roset Los Angeles) Showroom | www.linea-inc.com
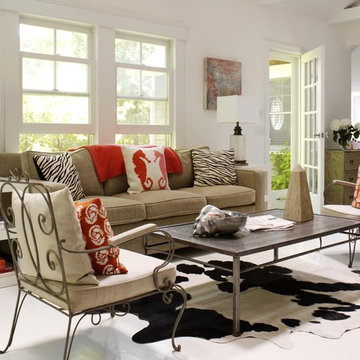
Large contemporary formal open concept living room in New York with white walls, laminate floors, no fireplace and no tv.
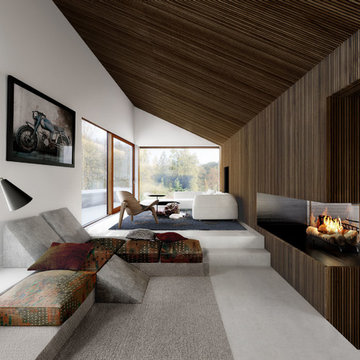
Mid-sized modern formal enclosed living room in Vancouver with white walls, laminate floors, a standard fireplace, a wood fireplace surround, a wall-mounted tv and grey floor.
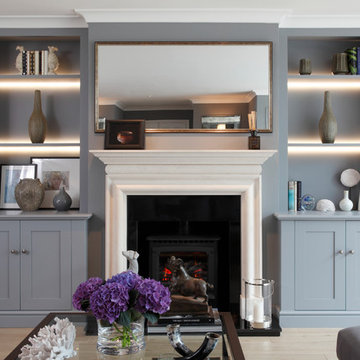
Living room Fireplace and built-in display cabinets for Thames Ditton project.
Photography by James Balston
Photo of a large transitional formal enclosed living room in London with grey walls, laminate floors, a wood stove and a wood fireplace surround.
Photo of a large transitional formal enclosed living room in London with grey walls, laminate floors, a wood stove and a wood fireplace surround.
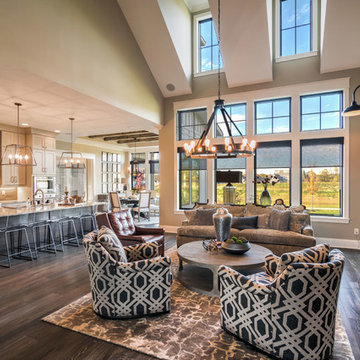
This large open space is so inviting and it is the first thing guests lay eyes on. There's so much to take in, the lines of the furniture and lights are so pleasing to look at. The neutral colors help in the overall harmony of the room. The natural lighting takes your breath away.
Photo by: Thomas Graham
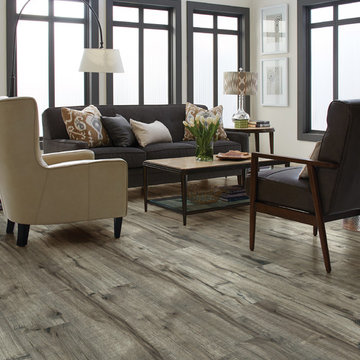
Inspiration for a mid-sized transitional formal enclosed living room in Orange County with white walls, no fireplace, no tv, grey floor and laminate floors.
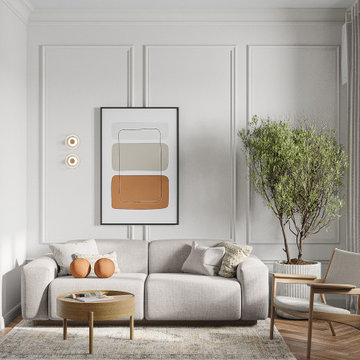
This is an example of a mid-sized contemporary formal open concept living room in Other with white walls, laminate floors, no fireplace, a wall-mounted tv, beige floor, recessed and wallpaper.
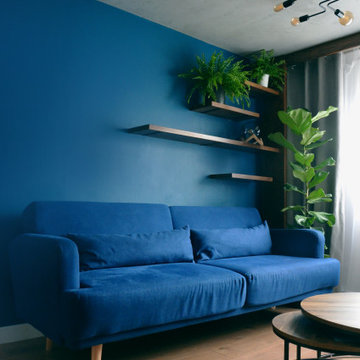
Small industrial formal enclosed living room in Manchester with blue walls, laminate floors, a two-sided fireplace, a concrete fireplace surround, a wall-mounted tv, brown floor and recessed.
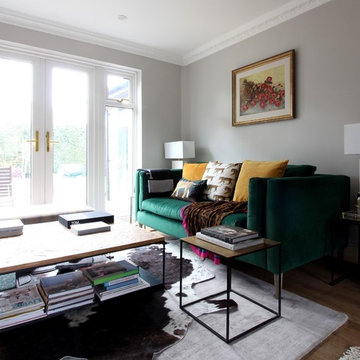
Double aspect living room painted in Farrow & Ball Cornforth White, with a large grey rug layered with a cowhide (both from The Rug Seller). The large coffee table (100x100cm) is from La Redoute and it was chosen as it provides excellent storage. A glass table was not an option for this family who wanted to use the table as a footstool when watching movies!
The sofa is the Eden from the Sofa Workshop via DFS. The cushions are from H&M and the throw by Hermes, The brass side tables are via Houseology and they are by Dutchbone, a Danish interiors brand. The table lamps are by Safavieh. The roses canvas was drawn by the owner's grandma. A natural high fence that surrounds the back garden provides privacy and as a result the owners felt that curtains were not needed on this side of the room.
The floor is a 12mm laminate in smoked oak colour.
Photo: Jenny Kakoudakis
Formal Living Room Design Photos with Laminate Floors
1