Formal Living Room Design Photos with Wood
Refine by:
Budget
Sort by:Popular Today
1 - 20 of 504 photos
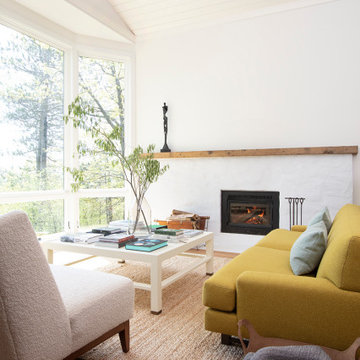
Design ideas for a large transitional formal open concept living room in Minneapolis with white walls, medium hardwood floors, a wood stove, no tv, brown floor and wood.

We are Dexign Matter, an award-winning studio sought after for crafting multi-layered interiors that we expertly curated to fulfill individual design needs.
Design Director Zoe Lee’s passion for customization is evident in this city residence where she melds the elevated experience of luxury hotels with a soft and inviting atmosphere that feels welcoming. Lee’s panache for artful contrasts pairs the richness of strong materials, such as oak and porcelain, with the sophistication of contemporary silhouettes. “The goal was to create a sense of indulgence and comfort, making every moment spent in the homea truly memorable one,” says Lee.
By enlivening a once-predominantly white colour scheme with muted hues and tactile textures, Lee was able to impart a characterful countenance that still feels comfortable. She relied on subtle details to ensure this is a residence infused with softness. “The carefully placed and concealed LED light strips throughout create a gentle and ambient illumination,” says Lee.
“They conjure a warm ambiance, while adding a touch of modernity.” Further finishes include a Shaker feature wall in the living room. It extends seamlessly to the room’s double-height ceiling, adding an element of continuity and establishing a connection with the primary ensuite’s wood panelling. “This integration of design elements creates a cohesive and visually appealing atmosphere,” Lee says.
The ensuite’s dramatically veined marble-look is carried from the walls to the countertop and even the cabinet doors. “This consistent finish serves as another unifying element, transforming the individual components into a
captivating feature wall. It adds an elegant touch to the overall aesthetic of the space.”
Pops of black hardware throughout channel that elegance and feel welcoming. Lee says, “The furnishings’ unique characteristics and visual appeal contribute to a sense of continuous luxury – it is now a home that is both bespoke and wonderfully beckoning.”
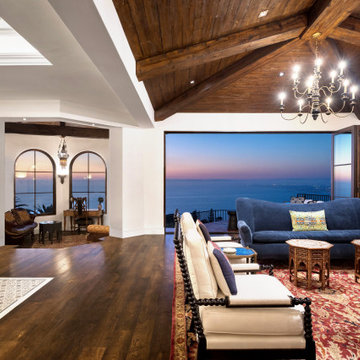
Living room, next to dining area and office. In the background, the outdoor balcony area overlooking the ocean and sunset.
Large mediterranean formal open concept living room in Los Angeles with white walls, brown floor, wood and dark hardwood floors.
Large mediterranean formal open concept living room in Los Angeles with white walls, brown floor, wood and dark hardwood floors.
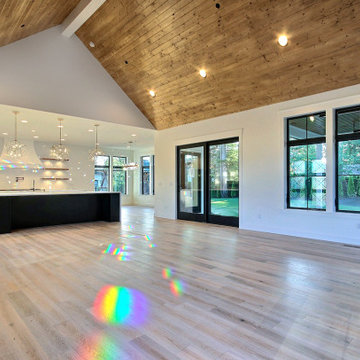
This Beautiful Multi-Story Modern Farmhouse Features a Master On The Main & A Split-Bedroom Layout • 5 Bedrooms • 4 Full Bathrooms • 1 Powder Room • 3 Car Garage • Vaulted Ceilings • Den • Large Bonus Room w/ Wet Bar • 2 Laundry Rooms • So Much More!
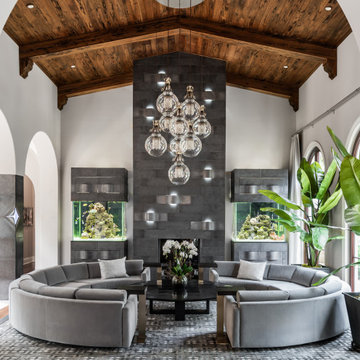
Photo of a mediterranean formal enclosed living room in Miami with white walls, medium hardwood floors, a standard fireplace, a tile fireplace surround, no tv, brown floor, exposed beam, vaulted and wood.
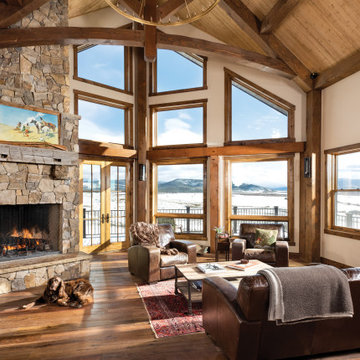
A warm fireplace makes residents feel cozy as they take in the views of the snowy landscape beyond.
PrecisionCraft Log & Timber Homes. Image Copyright: Longviews Studios, Inc
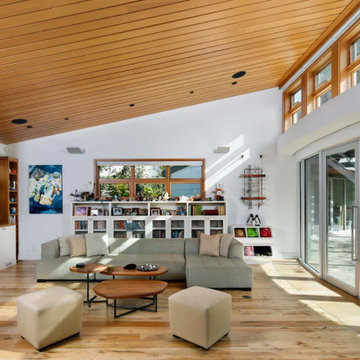
Inspiration for a mid-sized contemporary formal living room in San Francisco with white walls, medium hardwood floors, a standard fireplace, a tile fireplace surround, brown floor and wood.
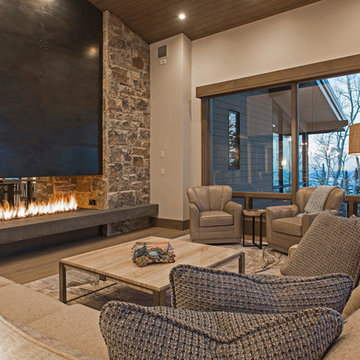
Cozy up to the open fireplace, and don't forget to appreciate the stone on the wall.
This is an example of an expansive contemporary formal open concept living room in Salt Lake City with grey walls, medium hardwood floors, a two-sided fireplace, a metal fireplace surround, no tv and wood.
This is an example of an expansive contemporary formal open concept living room in Salt Lake City with grey walls, medium hardwood floors, a two-sided fireplace, a metal fireplace surround, no tv and wood.

Welcome to our Mid-Century Modern haven with a twist! Blending classic mid-century elements with a unique touch, we've embraced fluted wood walls, a striking corner fireplace, and bold oversized art to redefine our living and dining space.

Design ideas for a midcentury formal open concept living room in Other with white walls, medium hardwood floors, a standard fireplace, a tile fireplace surround, no tv, beige floor, vaulted and wood.
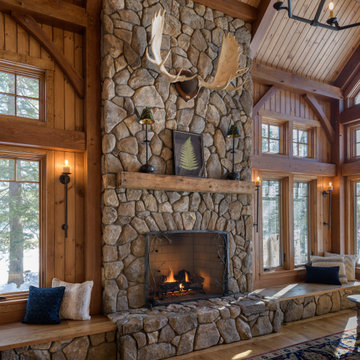
Fireplace can be converted to just wood burning or stay as gas.
Photo of a large country formal open concept living room in Other with brown walls, medium hardwood floors, a standard fireplace, a stone fireplace surround, no tv, brown floor and wood.
Photo of a large country formal open concept living room in Other with brown walls, medium hardwood floors, a standard fireplace, a stone fireplace surround, no tv, brown floor and wood.
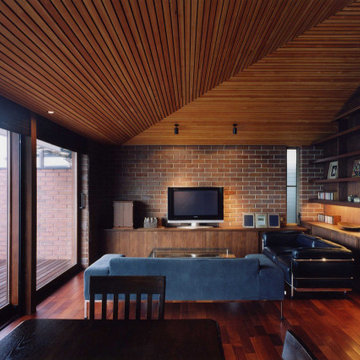
全体の計画としては、南側隣家が3m近く下がる丘陵地に面した敷地環境を生かし、2階に居間を設けることで南側に見晴らしの良い視界の広がりを得ることができました。
外壁のレンガ積みを内部にも延長しています。
Inspiration for a mid-sized midcentury formal open concept living room in Tokyo with brown walls, dark hardwood floors, no fireplace, a freestanding tv, brown floor, wood and brick walls.
Inspiration for a mid-sized midcentury formal open concept living room in Tokyo with brown walls, dark hardwood floors, no fireplace, a freestanding tv, brown floor, wood and brick walls.

PNW Modern living room with a tongue & groove ceiling detail, floor to ceiling windows and La Cantina doors that extend to the balcony. Bellevue, WA remodel on Lake Washington.
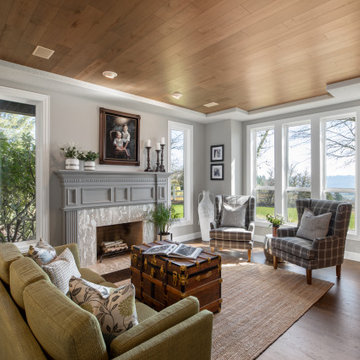
Fireplace refresh with a fresh coat of paint on an existing fireplace surround. Wood treatment on the ceiling eliminates a dated, stepped, tray ceiling.
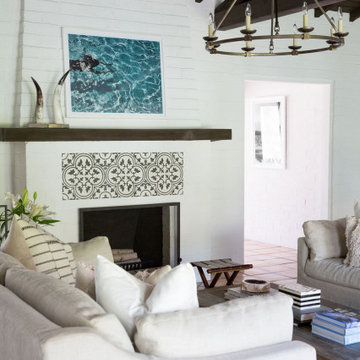
This is an example of a mediterranean formal open concept living room in Los Angeles with white walls, a standard fireplace, no tv, exposed beam, wood and planked wall panelling.

A master class in modern contemporary design is on display in Ocala, Florida. Six-hundred square feet of River-Recovered® Pecky Cypress 5-1/4” fill the ceilings and walls. The River-Recovered® Pecky Cypress is tastefully accented with a coat of white paint. The dining and outdoor lounge displays a 415 square feet of Midnight Heart Cypress 5-1/4” feature walls. Goodwin Company River-Recovered® Heart Cypress warms you up throughout the home. As you walk up the stairs guided by antique Heart Cypress handrails you are presented with a stunning Pecky Cypress feature wall with a chevron pattern design.
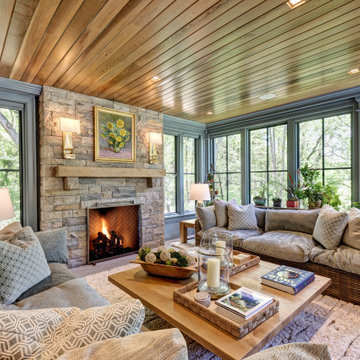
This is an example of a transitional formal enclosed living room in New York with grey walls, a ribbon fireplace, a stone fireplace surround, no tv and wood.
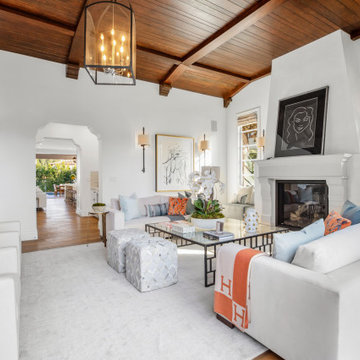
This is an example of a mediterranean formal enclosed living room in Los Angeles with white walls, medium hardwood floors, a standard fireplace, no tv and wood.
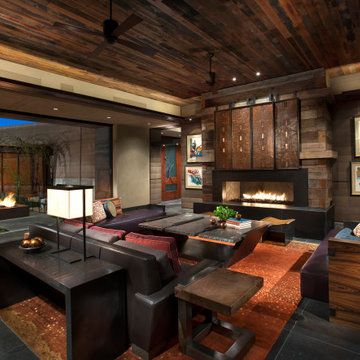
Formal open concept living room in Phoenix with brown walls, a ribbon fireplace, black floor and wood.
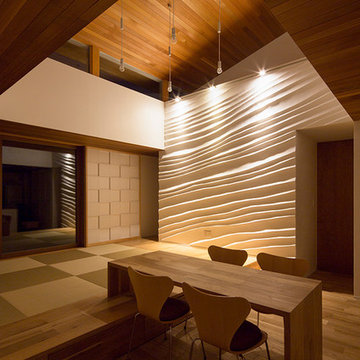
写真 | 堀 隆之
Inspiration for a large formal open concept living room in Other with white walls, medium hardwood floors, a freestanding tv, brown floor and wood.
Inspiration for a large formal open concept living room in Other with white walls, medium hardwood floors, a freestanding tv, brown floor and wood.
Formal Living Room Design Photos with Wood
1