Foyer Design Ideas
Sort by:Popular Today
101 - 120 of 47,397 photos
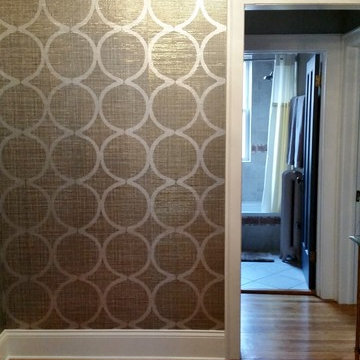
gray ceiling in foyer, metallic blue and silver grass cloth with gold crystal flush mount light
Design ideas for a small contemporary foyer in Chicago with metallic walls and medium hardwood floors.
Design ideas for a small contemporary foyer in Chicago with metallic walls and medium hardwood floors.
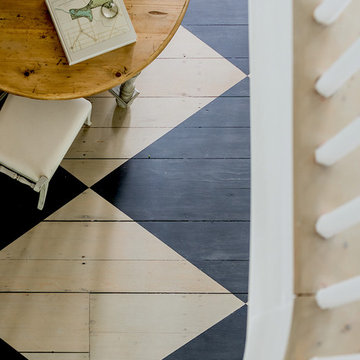
Governor's House Entry by Lisa Tharp. 2019 Bulfinch Award - Interior Design. Photo by Michael J. Lee
Transitional foyer with white walls, painted wood floors, a single front door and a black front door.
Transitional foyer with white walls, painted wood floors, a single front door and a black front door.
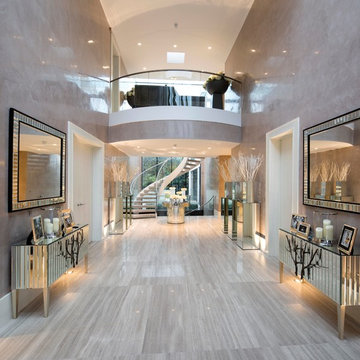
Design ideas for an expansive contemporary foyer in London with beige walls and grey floor.
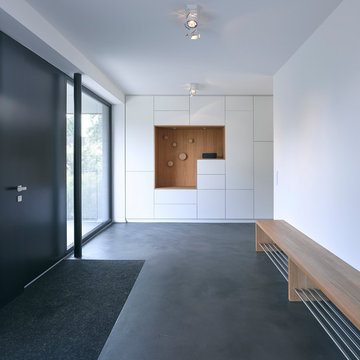
Inspiration for a large scandinavian foyer in Hamburg with white walls, concrete floors, a single front door, a black front door and grey floor.
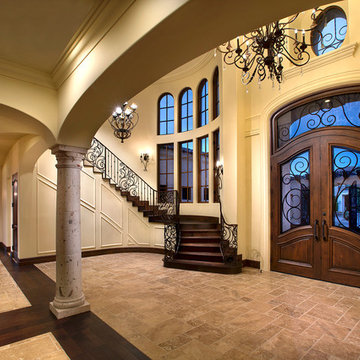
Double entry door foyer with a gorgeous center chandelier.
This is an example of an expansive country foyer in Phoenix with beige walls, travertine floors, a double front door, a dark wood front door and multi-coloured floor.
This is an example of an expansive country foyer in Phoenix with beige walls, travertine floors, a double front door, a dark wood front door and multi-coloured floor.
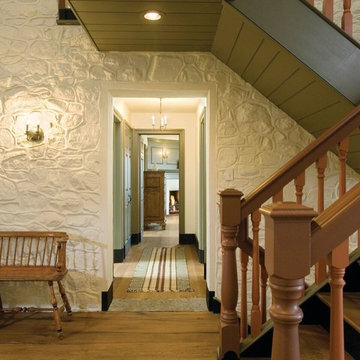
Photo of a large traditional foyer in Philadelphia with medium hardwood floors, white walls and brown floor.
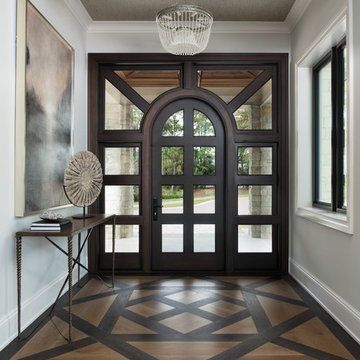
The foyer has a custom door with sidelights and custom inlaid floor, setting the tone into this fabulous home on the river in Florida.
Design ideas for a large transitional foyer in Miami with grey walls, dark hardwood floors, a single front door, a glass front door, brown floor and wallpaper.
Design ideas for a large transitional foyer in Miami with grey walls, dark hardwood floors, a single front door, a glass front door, brown floor and wallpaper.
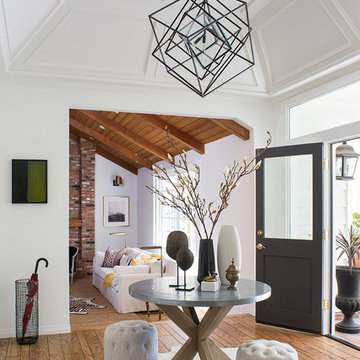
Meghan Bob Photography
Design ideas for a mid-sized contemporary foyer in Los Angeles with white walls, light hardwood floors, a double front door, a black front door and brown floor.
Design ideas for a mid-sized contemporary foyer in Los Angeles with white walls, light hardwood floors, a double front door, a black front door and brown floor.
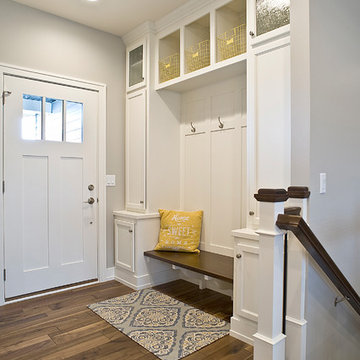
(c) Cipher Imaging Architectural Photography
Inspiration for a small country foyer in Other with grey walls, medium hardwood floors, a single front door, a white front door and brown floor.
Inspiration for a small country foyer in Other with grey walls, medium hardwood floors, a single front door, a white front door and brown floor.
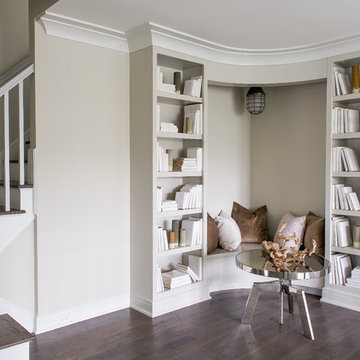
Photo of a beach style foyer in New York with dark hardwood floors, brown floor and grey walls.
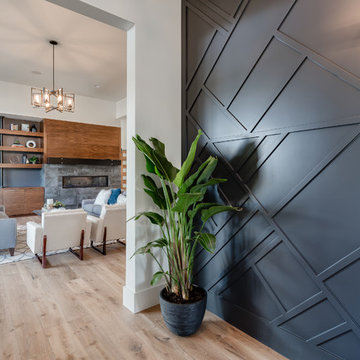
Sunny Daze Photography
This is an example of a modern foyer in Boise with black walls, light hardwood floors, a single front door and a dark wood front door.
This is an example of a modern foyer in Boise with black walls, light hardwood floors, a single front door and a dark wood front door.
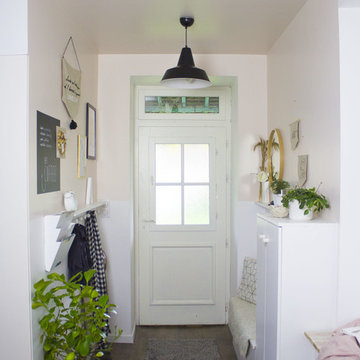
Rénovation totale d'une maison de 90m2 + création d'un extension de 30m2 au sol.
Photo of a small scandinavian foyer in Other with pink walls, dark hardwood floors, a single front door and a white front door.
Photo of a small scandinavian foyer in Other with pink walls, dark hardwood floors, a single front door and a white front door.
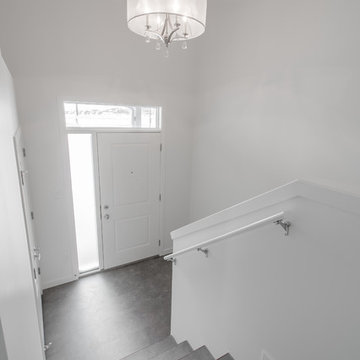
Design ideas for a mid-sized arts and crafts foyer in Calgary with white walls, vinyl floors, a single front door, a white front door and grey floor.
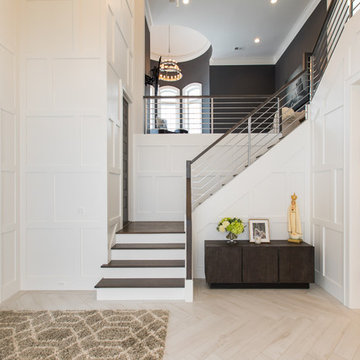
Transitional foyer in Detroit with white walls, a double front door, a dark wood front door and beige floor.
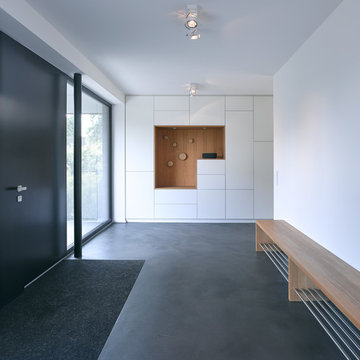
Design ideas for a mid-sized modern foyer in Hamburg with white walls, concrete floors, a single front door, a black front door and grey floor.
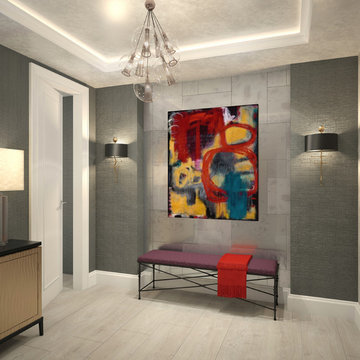
A modern abstract painting in primary colors stands out against a gray backdrop.
Inspiration for a large modern foyer in Miami with grey walls and beige floor.
Inspiration for a large modern foyer in Miami with grey walls and beige floor.
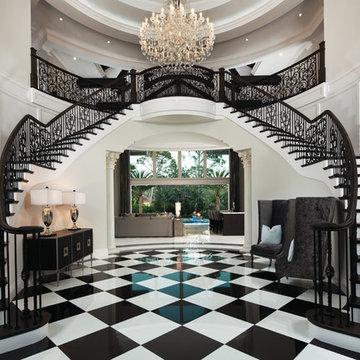
The entry way features 30’ ceilings with intricately scroll-cut wood beams, butterfly staircase, checkered black and white marble flooring, and crisp, white wall panel detailing.
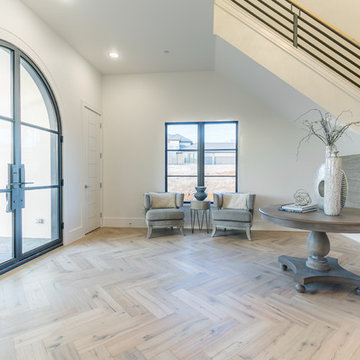
This is an example of a large transitional foyer in Dallas with white walls, medium hardwood floors, a single front door, a metal front door and multi-coloured floor.
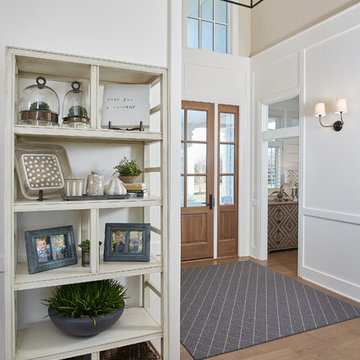
Photographer: Ashley Avila Photography
Builder: Colonial Builders - Tim Schollart
Interior Designer: Laura Davidson
This large estate house was carefully crafted to compliment the rolling hillsides of the Midwest. Horizontal board & batten facades are sheltered by long runs of hipped roofs and are divided down the middle by the homes singular gabled wall. At the foyer, this gable takes the form of a classic three-part archway.
Going through the archway and into the interior, reveals a stunning see-through fireplace surround with raised natural stone hearth and rustic mantel beams. Subtle earth-toned wall colors, white trim, and natural wood floors serve as a perfect canvas to showcase patterned upholstery, black hardware, and colorful paintings. The kitchen and dining room occupies the space to the left of the foyer and living room and is connected to two garages through a more secluded mudroom and half bath. Off to the rear and adjacent to the kitchen is a screened porch that features a stone fireplace and stunning sunset views.
Occupying the space to the right of the living room and foyer is an understated master suite and spacious study featuring custom cabinets with diagonal bracing. The master bedroom’s en suite has a herringbone patterned marble floor, crisp white custom vanities, and access to a his and hers dressing area.
The four upstairs bedrooms are divided into pairs on either side of the living room balcony. Downstairs, the terraced landscaping exposes the family room and refreshment area to stunning views of the rear yard. The two remaining bedrooms in the lower level each have access to an en suite bathroom.
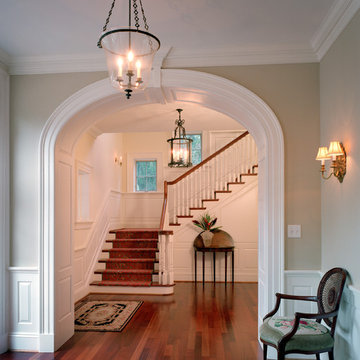
Entry Hall
Design ideas for a mid-sized traditional foyer in Other with beige walls, medium hardwood floors, brown floor, a single front door and a dark wood front door.
Design ideas for a mid-sized traditional foyer in Other with beige walls, medium hardwood floors, brown floor, a single front door and a dark wood front door.
Foyer Design Ideas
6