Foyer Design Ideas
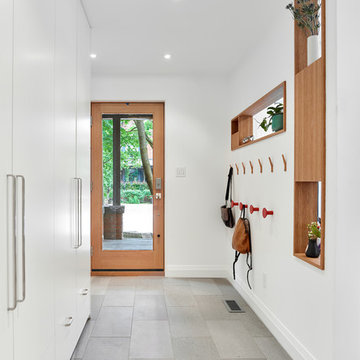
Photo Credit: Scott Norsworthy
Architect: Wanda Ely Architect Inc
Mid-sized contemporary foyer in Toronto with white walls, a single front door, a glass front door and grey floor.
Mid-sized contemporary foyer in Toronto with white walls, a single front door, a glass front door and grey floor.
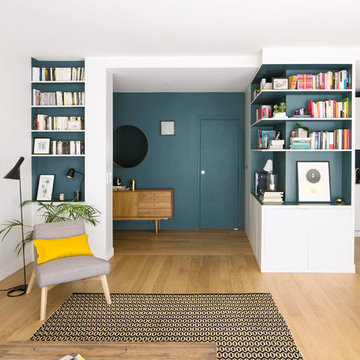
Clément Boulard
Photo of a mid-sized contemporary foyer in Paris with blue walls, light hardwood floors, a single front door, a blue front door and beige floor.
Photo of a mid-sized contemporary foyer in Paris with blue walls, light hardwood floors, a single front door, a blue front door and beige floor.
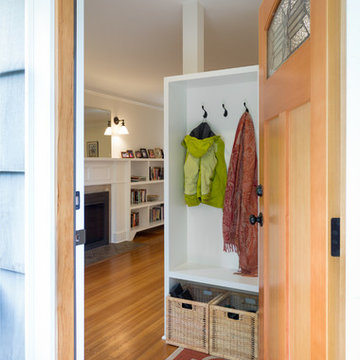
A small family home felt quite cramped and the kitchen outdated. In order to create more space and take advantage of the south light we created a 200 sq ft addition to accommodate a new sunny kitchen that connects to the backyard patio. One request from the clients was a place for a love-seat in the kitchen allowing for a comfortable sunny spot to read and converse with the cook. The old kitchen became the dining room and a new entry way at the front entrance separates the front door and living space. Making the best of the small rooms many new built-in’s where added for best functionality and added personality.
Contractor: Restored Design & Remodel, LLC
Photos: Ross Anania
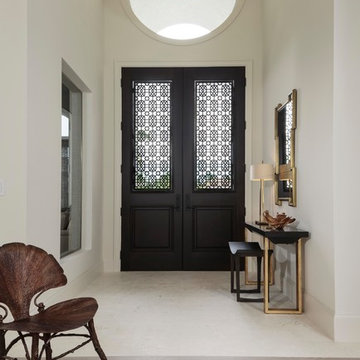
Hamilton Photography
Large transitional foyer in Other with white walls, limestone floors, a double front door, white floor and a black front door.
Large transitional foyer in Other with white walls, limestone floors, a double front door, white floor and a black front door.
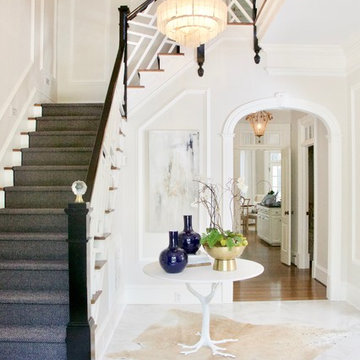
Evan Brearey
Design ideas for a large transitional foyer with grey walls, marble floors and grey floor.
Design ideas for a large transitional foyer with grey walls, marble floors and grey floor.
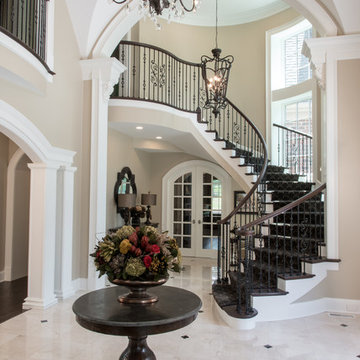
Anne Matheis
Expansive traditional foyer in Other with beige walls, marble floors, a double front door, a dark wood front door and white floor.
Expansive traditional foyer in Other with beige walls, marble floors, a double front door, a dark wood front door and white floor.
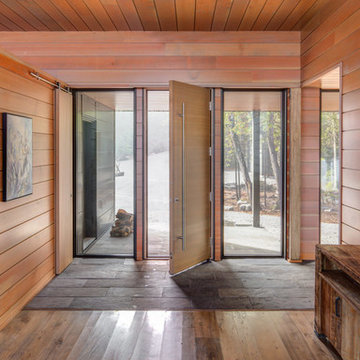
Photo of a mid-sized contemporary foyer in Toronto with beige walls, light hardwood floors, a single front door, a light wood front door and beige floor.
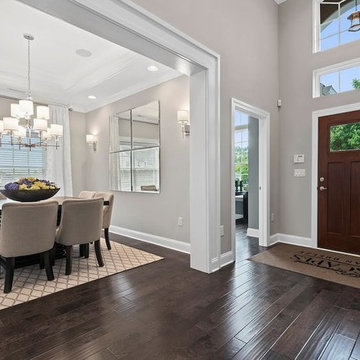
Photo of a mid-sized transitional foyer in Other with grey walls, dark hardwood floors, a single front door, a dark wood front door and brown floor.
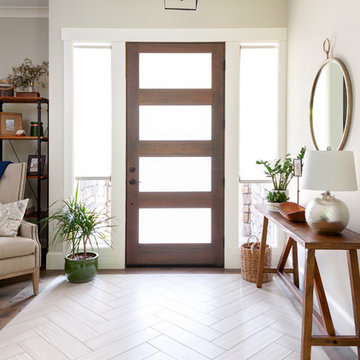
Christian J Anderson Photography
Design ideas for a mid-sized modern foyer in Seattle with grey walls, a single front door, a dark wood front door, medium hardwood floors and brown floor.
Design ideas for a mid-sized modern foyer in Seattle with grey walls, a single front door, a dark wood front door, medium hardwood floors and brown floor.
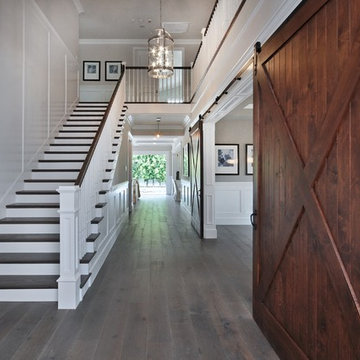
Mid-sized country foyer in Detroit with white walls, dark hardwood floors and brown floor.
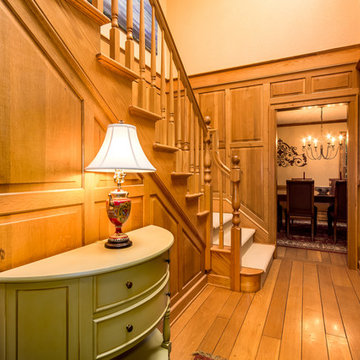
Design ideas for a mid-sized country foyer in Seattle with medium hardwood floors, a single front door and a medium wood front door.
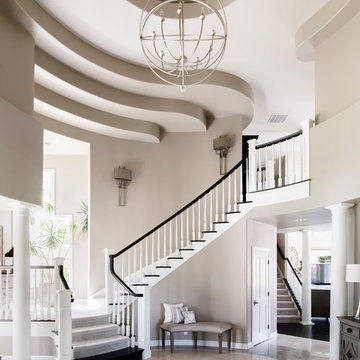
Entry features a large Solaris Chandelier along with a curved bench that follows the lines of the stairway wall. Metal Wall Sconces provide a glow above the stairs.
John Bradley Photography
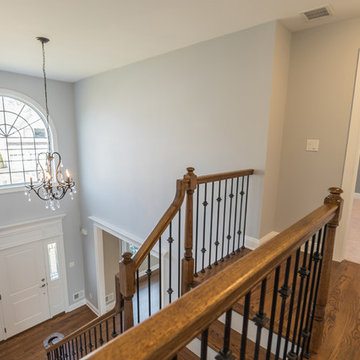
Elegant 2-story Foyer, featuring large arch window, elegant wrought iron and crystal chandelier, hardwood floors, grey walls, white trim, and wrought-iron railings. Front door is white with 2 sidelights, beautifully blended together with dentil crown moulding. Larosa Built Home
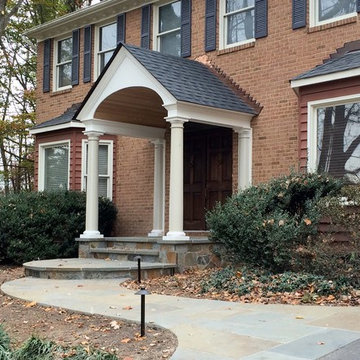
This side view is before the owner regraded the front yard, changed the doors and paint colors.
Mid-sized traditional foyer in DC Metro with slate floors, a single front door, a dark wood front door and grey floor.
Mid-sized traditional foyer in DC Metro with slate floors, a single front door, a dark wood front door and grey floor.
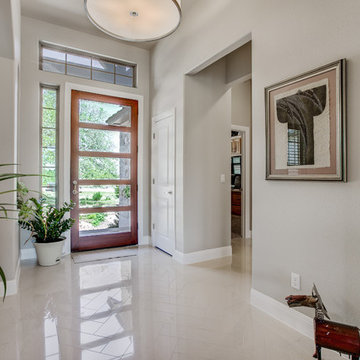
This is an example of a mid-sized contemporary foyer in Austin with grey walls, porcelain floors, a single front door, a medium wood front door and white floor.
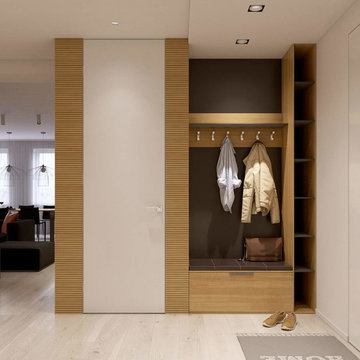
Small scandinavian foyer in Other with white walls, a single front door and a white front door.
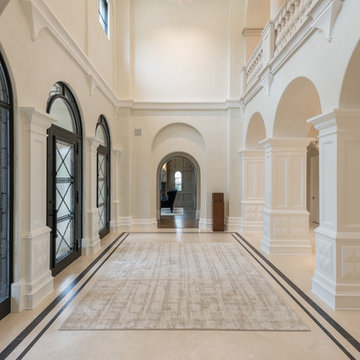
Entry, Stacy Brotemarkle, Interior Designer
Photo of an expansive traditional foyer in Dallas with marble floors, a single front door and a metal front door.
Photo of an expansive traditional foyer in Dallas with marble floors, a single front door and a metal front door.
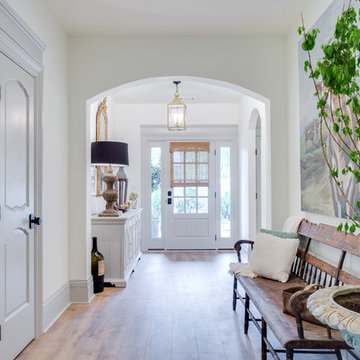
Mid-sized traditional foyer in Orange County with white walls, light hardwood floors, a single front door and a white front door.
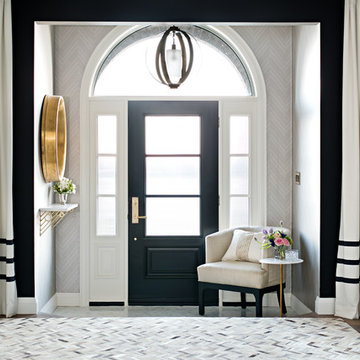
Photography by www.mikechajecki.com
Transitional foyer in Toronto with grey walls, dark hardwood floors, a single front door and a black front door.
Transitional foyer in Toronto with grey walls, dark hardwood floors, a single front door and a black front door.
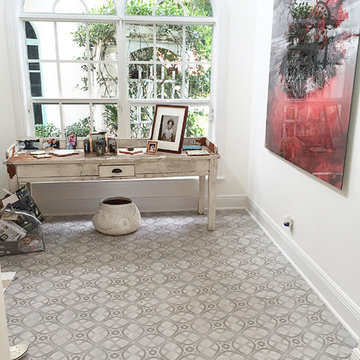
This eclectic entry has a porcelain tile with a soft grey design called Marrakesh. There is a variety of designs available and you can mix designs or use one pattern.
Foyer Design Ideas
7