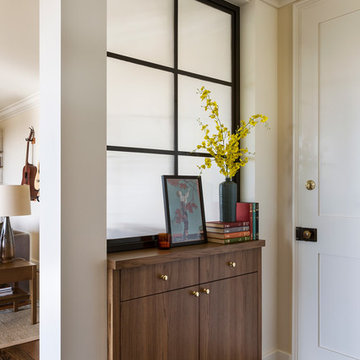Foyer Design Ideas
Refine by:
Budget
Sort by:Popular Today
141 - 160 of 47,395 photos
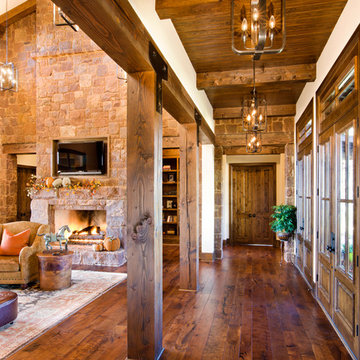
John Siemering Homes. Custom Home Builder in Austin, TX
Inspiration for a large country foyer in Austin with brown walls, dark hardwood floors, brown floor, a double front door and a medium wood front door.
Inspiration for a large country foyer in Austin with brown walls, dark hardwood floors, brown floor, a double front door and a medium wood front door.
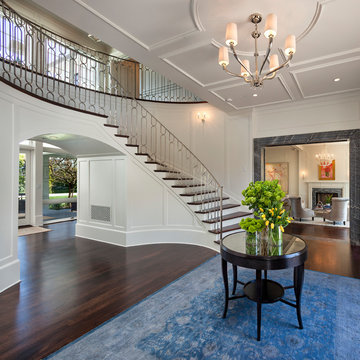
Traditional foyer in Los Angeles with white walls, dark hardwood floors and brown floor.
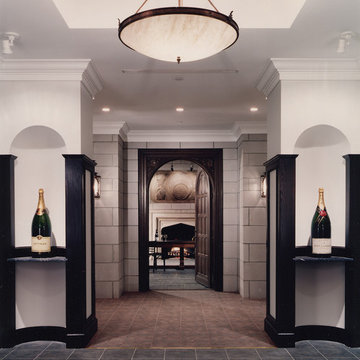
Inspiration for a large traditional foyer in Cleveland with white walls, slate floors and grey floor.
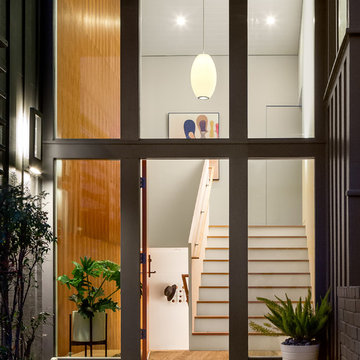
View of entry hall at night.
Scott Hargis Photography.
This is an example of a large midcentury foyer in San Francisco with white walls, a single front door, an orange front door and light hardwood floors.
This is an example of a large midcentury foyer in San Francisco with white walls, a single front door, an orange front door and light hardwood floors.
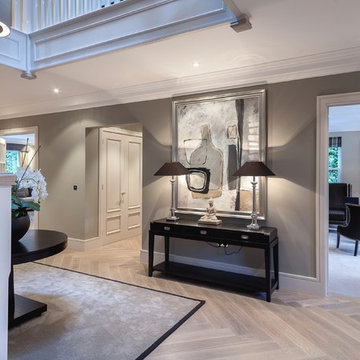
Design ideas for a large transitional foyer in Other with grey walls, light hardwood floors and beige floor.
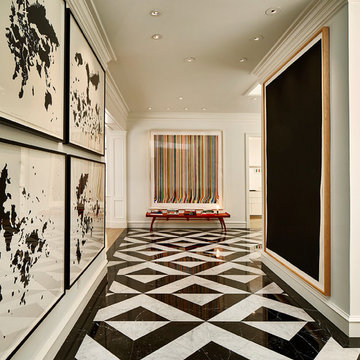
Photo of a large modern foyer in Dallas with white walls, marble floors, a double front door, a metal front door and multi-coloured floor.
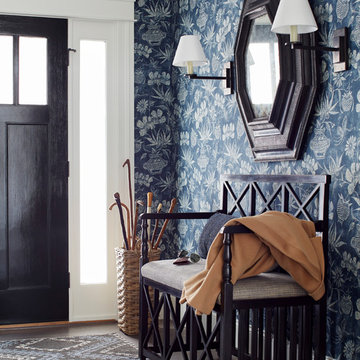
Gorgeous room designed by John De Bastiani and published in New England Home
Photography by Laura Moss Photography
Inspiration for a traditional foyer in Boston with blue walls, dark hardwood floors, a single front door and a black front door.
Inspiration for a traditional foyer in Boston with blue walls, dark hardwood floors, a single front door and a black front door.
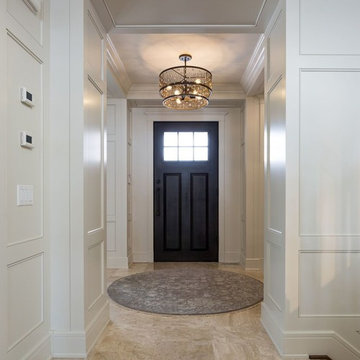
Inspiration for a mid-sized traditional foyer in Calgary with white walls, travertine floors, a single front door and a dark wood front door.
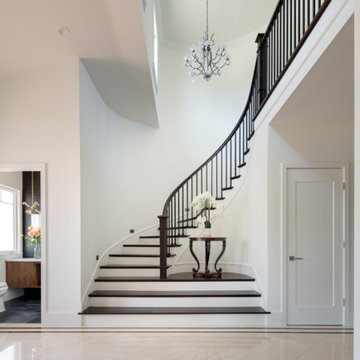
Design ideas for a mid-sized traditional foyer in Los Angeles with white walls, ceramic floors, a double front door and a glass front door.
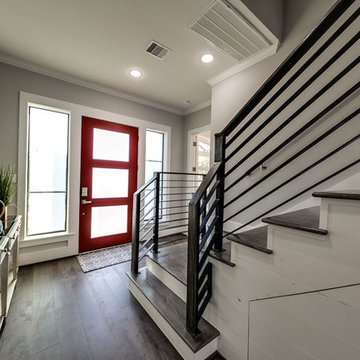
Inspiration for a mid-sized contemporary foyer in Houston with grey walls, vinyl floors, a single front door and a red front door.
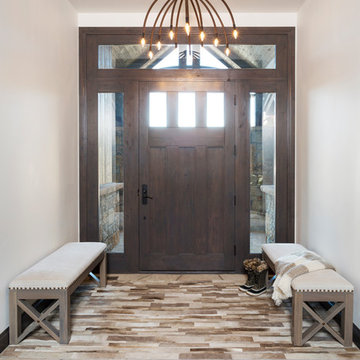
Design ideas for a mid-sized traditional foyer in Denver with white walls, travertine floors, a single front door, a dark wood front door and beige floor.
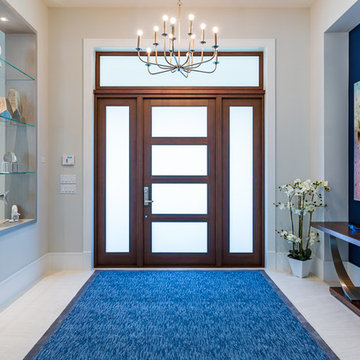
Shelby Halberg Photography
Design ideas for a large contemporary foyer in Miami with grey walls, porcelain floors, a single front door, a glass front door and white floor.
Design ideas for a large contemporary foyer in Miami with grey walls, porcelain floors, a single front door, a glass front door and white floor.
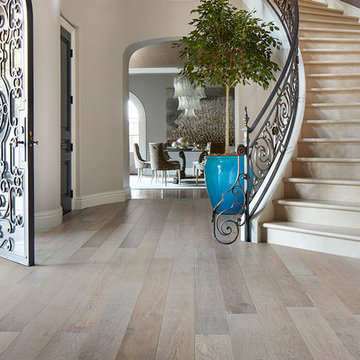
This is an example of a mid-sized transitional foyer in Phoenix with grey walls, medium hardwood floors, a single front door, beige floor and a metal front door.
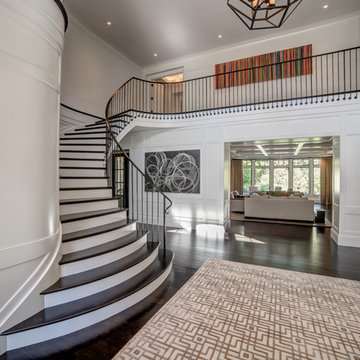
2017 Detroit Home Design Award | Details-Stairs & Railing:
This Bloomfield Hills shingle style home is designed to include a classic one story covered porch. Upon entering through an oversized Mahogany front door with beveled glass sidelites and arched transom, the ceiling rises to the two story and exposes a gracious and grand two story foyer sweeping formal staircase that leads to a second level balcony walkway accented by a custom black wrought iron railing. Classic, tailored and crisp white lacquered paneling adds depth and dimension to the space while richly dark stained 5” white rift cut oak flooring ground and add visual weight to the stair treads. Large eyebrow second story window mimicked by curved windowed door surround draw ample natural light into this foyer. Once in the foyer the eye is drawn to the homes great room which is centered on the entry. The curved and sweeping stair case wrapped in paneling sets a tone of world class quality and elegance that flows through the entire home.
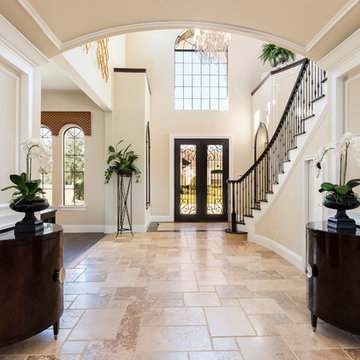
Large traditional foyer in Orlando with beige walls, a double front door, a dark wood front door, beige floor and limestone floors.
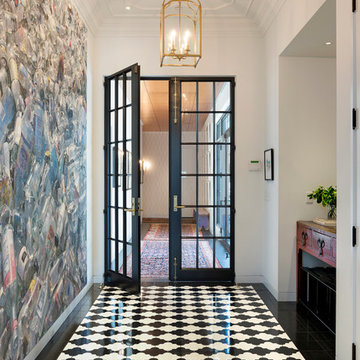
©Spacecrafting
Inspiration for a large transitional foyer in Minneapolis with white walls, ceramic floors, a double front door and a black front door.
Inspiration for a large transitional foyer in Minneapolis with white walls, ceramic floors, a double front door and a black front door.
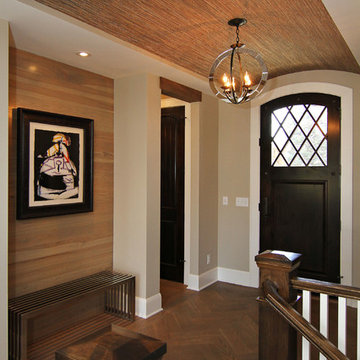
Design ideas for a mid-sized transitional foyer in Minneapolis with beige walls, dark hardwood floors, a single front door and a dark wood front door.
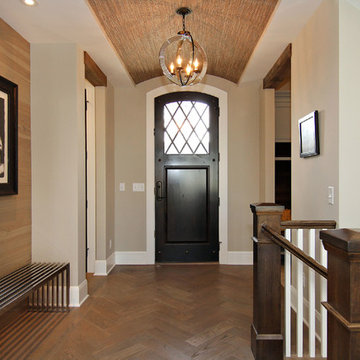
Inspiration for a mid-sized transitional foyer in Minneapolis with beige walls, dark hardwood floors, a single front door and a dark wood front door.
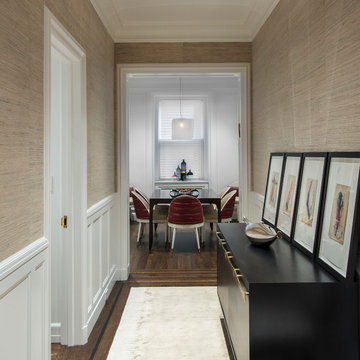
This is the Entry Foyer looking towards the Dining Area. While much of the pre-war detail was either restored or replicated, this new wainscoting was carefully designed to integrate with the original base moldings and door casings.
Photo by J. Nefsky
Foyer Design Ideas
8
