Foyer Design Ideas
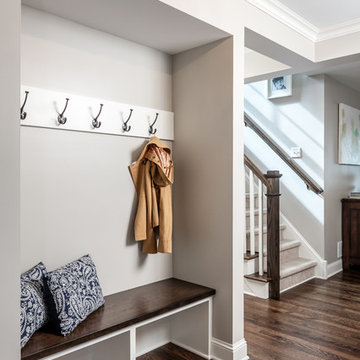
Farm kid studios
Design ideas for a small traditional foyer in Minneapolis with grey walls, dark hardwood floors and a single front door.
Design ideas for a small traditional foyer in Minneapolis with grey walls, dark hardwood floors and a single front door.
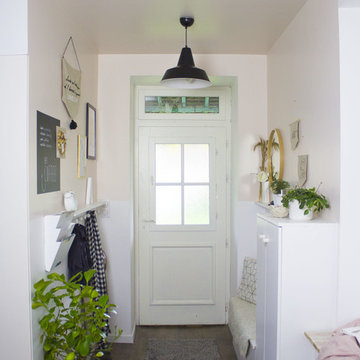
Rénovation totale d'une maison de 90m2 + création d'un extension de 30m2 au sol.
Photo of a small scandinavian foyer in Other with pink walls, dark hardwood floors, a single front door and a white front door.
Photo of a small scandinavian foyer in Other with pink walls, dark hardwood floors, a single front door and a white front door.
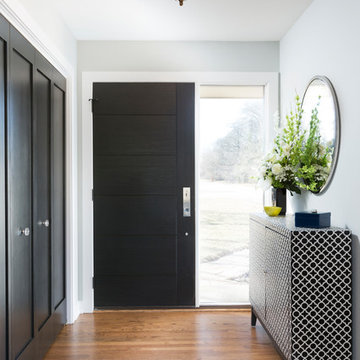
Small modern foyer in Milwaukee with green walls, medium hardwood floors, a single front door, a black front door and brown floor.
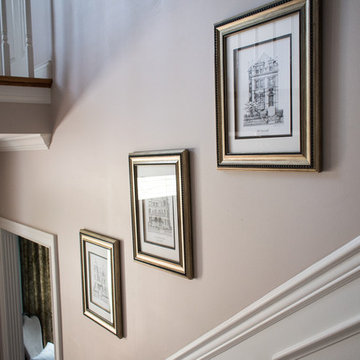
For the Foyer, we added a few finishing touches to the homeowner’s existing pieces. This barrel front chest and nailhead trim mirror are the perfect scale for this small entry wall. We designated our color scheme of blues and greens as soon as you enter the home. The homeowners did a great job with the placement of these architectural prints on the stairway wall. We added a pop of color on the landing with a large blue vase with blossom stems.
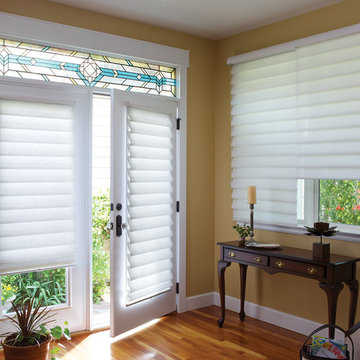
This is an example of a small traditional foyer in New York with beige walls, medium hardwood floors, a double front door and a white front door.
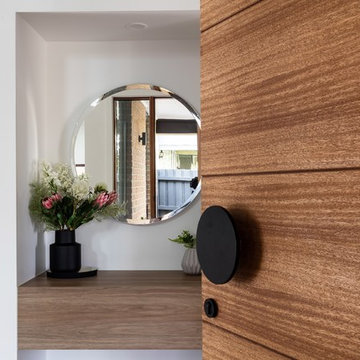
Mid-sized modern foyer in Melbourne with white walls, laminate floors, a single front door, a medium wood front door and brown floor.
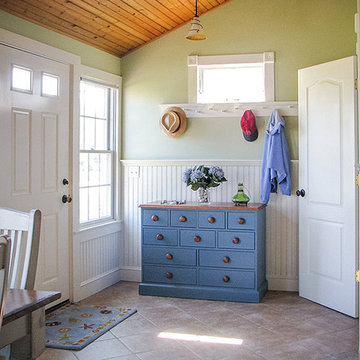
This is an example of a small country foyer in Boston with green walls, ceramic floors, a single front door and a white front door.
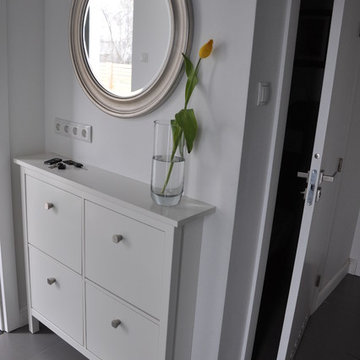
Design ideas for a small modern foyer in Other with white walls and porcelain floors.

We brought in black accents in furniture and decor throughout the main level of this modern farmhouse. The deacon's bench and custom initial handpainted wood sign tie the black fixtures and railings together.
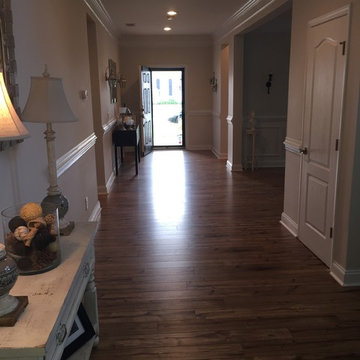
This is an example of a large transitional foyer in Charleston with beige walls, a single front door, a black front door and laminate floors.
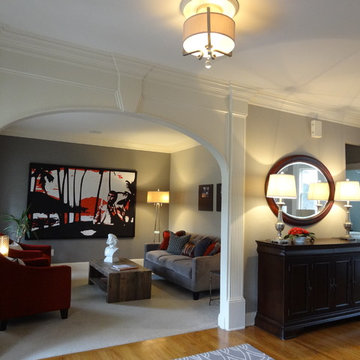
Brandie Stoeck
Inspiration for a mid-sized transitional foyer in Atlanta with grey walls, light hardwood floors, a single front door and a white front door.
Inspiration for a mid-sized transitional foyer in Atlanta with grey walls, light hardwood floors, a single front door and a white front door.
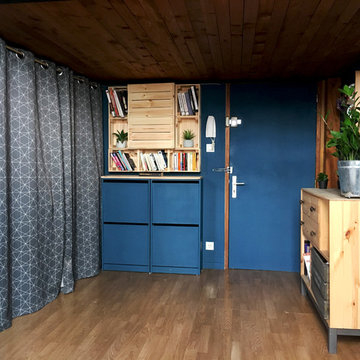
Photographie Cliente
Photo of an industrial foyer in Lyon with blue walls and dark hardwood floors.
Photo of an industrial foyer in Lyon with blue walls and dark hardwood floors.
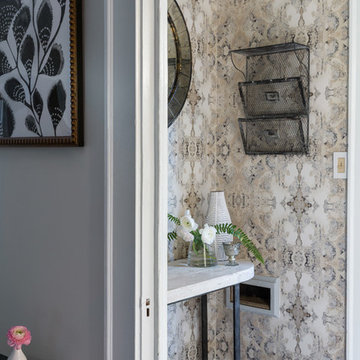
Small eclectic foyer in New York with multi-coloured walls, medium hardwood floors and brown floor.
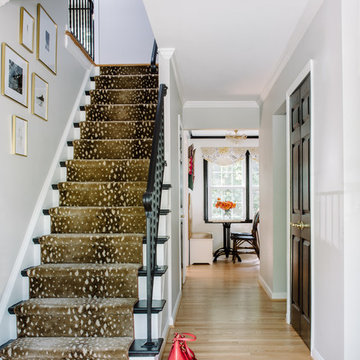
Antilocarpa by Stark carpet runner over black and white painted stairs gives a fresh take on a traditional colonial-style entry.
Photo: Robert Radifera
Styling: Charlotte Safavi
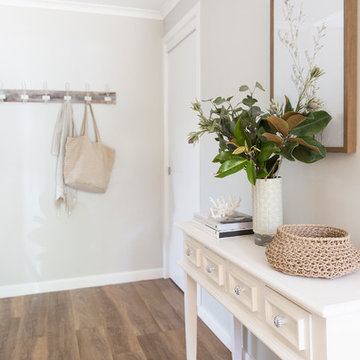
Interior Design by Donna Guyler Design
Photo of a small country foyer in Gold Coast - Tweed with grey walls, vinyl floors, a single front door, a gray front door and brown floor.
Photo of a small country foyer in Gold Coast - Tweed with grey walls, vinyl floors, a single front door, a gray front door and brown floor.
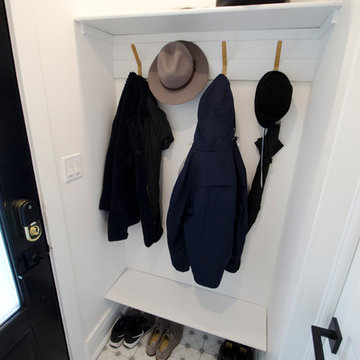
Carter Fox Renovations was hired to do a complete renovation of this semi-detached home in the Gerrard-Coxwell neighbourhood of Toronto. The main floor was completely gutted and transformed - most of the interior walls and ceilings were removed, a large sliding door installed across the back, and a small powder room added. All the electrical and plumbing was updated and new herringbone hardwood installed throughout.
Upstairs, the bathroom was expanded by taking space from the adjoining bedroom. We added a second floor laundry and new hardwood throughout. The walls and ceiling were plaster repaired and painted, avoiding the time, expense and excessive creation of landfill involved in a total demolition.
The clients had a very clear picture of what they wanted, and the finished space is very liveable and beautifully showcases their style.
Photo: Julie Carter
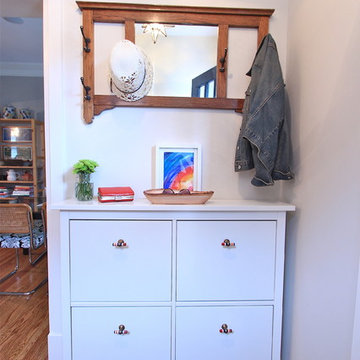
Small, urban front hall and entry.
This is an example of a small eclectic foyer in Toronto with grey walls, light hardwood floors and a single front door.
This is an example of a small eclectic foyer in Toronto with grey walls, light hardwood floors and a single front door.
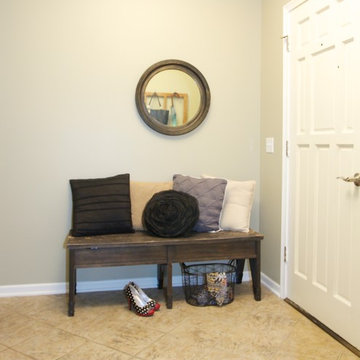
Another angle of the bench at the double door front entry.
Photo Credit: Tara Legenza
Photo of a small traditional foyer in Omaha with beige walls, ceramic floors, a double front door and a white front door.
Photo of a small traditional foyer in Omaha with beige walls, ceramic floors, a double front door and a white front door.
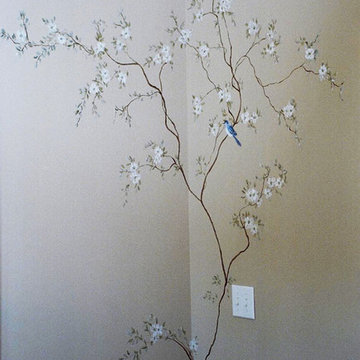
Design ideas for a large traditional foyer in Charleston with beige walls, dark hardwood floors, a double front door and a dark wood front door.
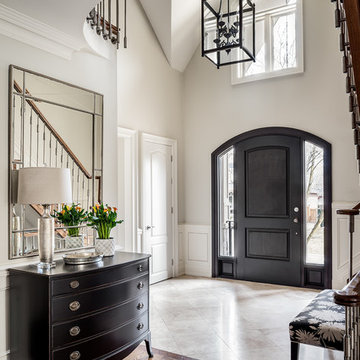
This grand foyer already had a black door and chandelier. An antique chest of drawers was refinished in black and was complemented with a new mirror and contemporary table lamp. A new bench with black background completes the foyer.
Gillian Jackson Photography
Foyer Design Ideas
1