Foyer Design Ideas
Refine by:
Budget
Sort by:Popular Today
1 - 20 of 5,323 photos
Item 1 of 3
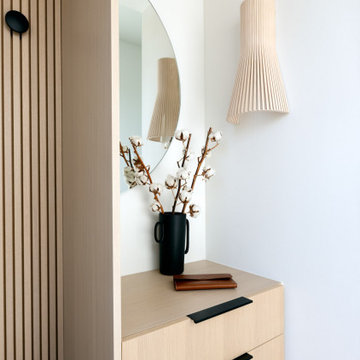
Inspiration for a mid-sized scandinavian foyer in Vancouver with a single front door.

The glass entry in this new construction allows views from the front steps, through the house, to a waterfall feature in the back yard. Wood on walls, floors & ceilings (beams, doors, insets, etc.,) warms the cool, hard feel of steel/glass.
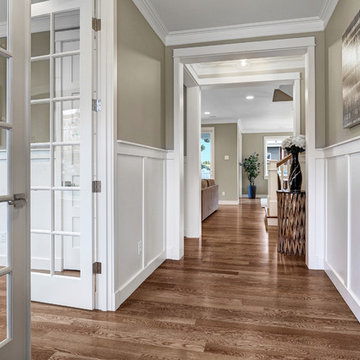
This is an example of an arts and crafts foyer in Seattle with medium hardwood floors, grey walls, a single front door and a dark wood front door.
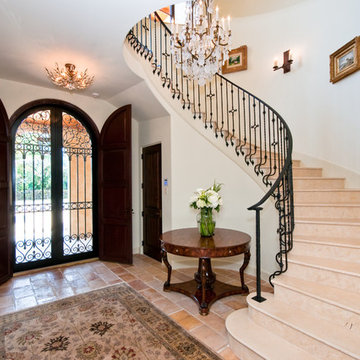
Double door entry way with a metal and glass gate followed by mahogany french doors. Reclaimed French roof tiles were used to construct the flooring. The stairs made of Jerusalem stone wrap around a French crystal chandelier.

Small traditional foyer in Paris with red walls, light hardwood floors, a red front door, brown floor and decorative wall panelling.

Photo of a large country foyer in Nashville with grey walls, medium hardwood floors, a double front door, a dark wood front door, brown floor and panelled walls.
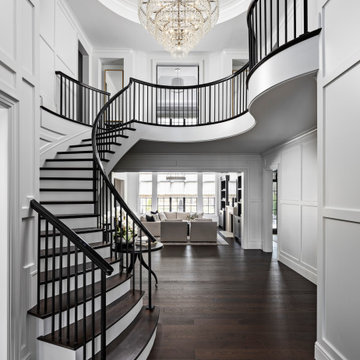
An impressive entrance with dramatic iron and wood staircase.
Inspiration for an expansive traditional foyer in Detroit.
Inspiration for an expansive traditional foyer in Detroit.

Entry Foyer
This is an example of a mid-sized country foyer in Richmond with white walls, medium hardwood floors, a single front door, a glass front door, beige floor and planked wall panelling.
This is an example of a mid-sized country foyer in Richmond with white walls, medium hardwood floors, a single front door, a glass front door, beige floor and planked wall panelling.
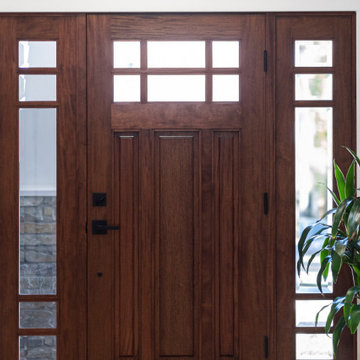
The goal for this Point Loma home was to transform it from the adorable beach bungalow it already was by expanding its footprint and giving it distinctive Craftsman characteristics while achieving a comfortable, modern aesthetic inside that perfectly caters to the active young family who lives here. By extending and reconfiguring the front portion of the home, we were able to not only add significant square footage, but create much needed usable space for a home office and comfortable family living room that flows directly into a large, open plan kitchen and dining area. A custom built-in entertainment center accented with shiplap is the focal point for the living room and the light color of the walls are perfect with the natural light that floods the space, courtesy of strategically placed windows and skylights. The kitchen was redone to feel modern and accommodate the homeowners busy lifestyle and love of entertaining. Beautiful white kitchen cabinetry sets the stage for a large island that packs a pop of color in a gorgeous teal hue. A Sub-Zero classic side by side refrigerator and Jenn-Air cooktop, steam oven, and wall oven provide the power in this kitchen while a white subway tile backsplash in a sophisticated herringbone pattern, gold pulls and stunning pendant lighting add the perfect design details. Another great addition to this project is the use of space to create separate wine and coffee bars on either side of the doorway. A large wine refrigerator is offset by beautiful natural wood floating shelves to store wine glasses and house a healthy Bourbon collection. The coffee bar is the perfect first top in the morning with a coffee maker and floating shelves to store coffee and cups. Luxury Vinyl Plank (LVP) flooring was selected for use throughout the home, offering the warm feel of hardwood, with the benefits of being waterproof and nearly indestructible - two key factors with young kids!
For the exterior of the home, it was important to capture classic Craftsman elements including the post and rock detail, wood siding, eves, and trimming around windows and doors. We think the porch is one of the cutest in San Diego and the custom wood door truly ties the look and feel of this beautiful home together.
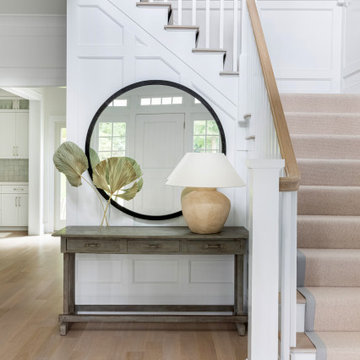
Architecture, Interior Design, Custom Furniture Design & Art Curation by Chango & Co.
Large traditional foyer in New York with white walls, light hardwood floors, a single front door, a white front door and brown floor.
Large traditional foyer in New York with white walls, light hardwood floors, a single front door, a white front door and brown floor.
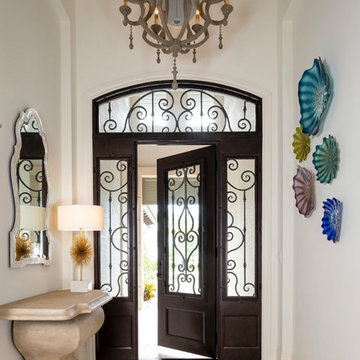
Troy Thies
Photo of a small beach style foyer in Other with white walls, limestone floors, a pivot front door, a metal front door and beige floor.
Photo of a small beach style foyer in Other with white walls, limestone floors, a pivot front door, a metal front door and beige floor.
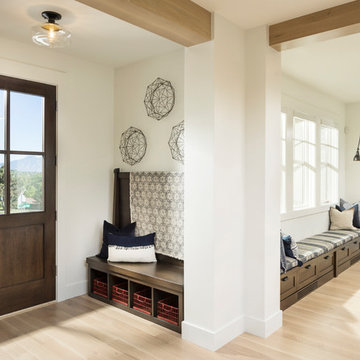
Joshua Caldwell
Expansive transitional foyer in Salt Lake City with white walls, light hardwood floors, a single front door, a dark wood front door and beige floor.
Expansive transitional foyer in Salt Lake City with white walls, light hardwood floors, a single front door, a dark wood front door and beige floor.
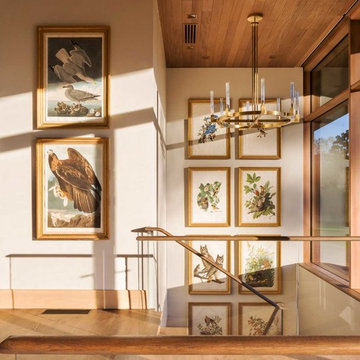
Photo: Durston Saylor
This is an example of a large country foyer in Atlanta with white walls, medium hardwood floors, a single front door and a glass front door.
This is an example of a large country foyer in Atlanta with white walls, medium hardwood floors, a single front door and a glass front door.
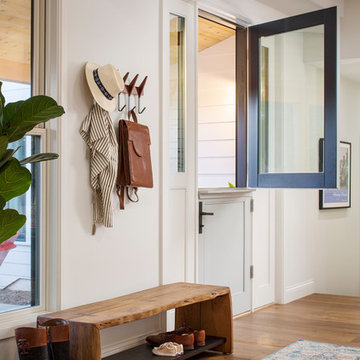
Photo courtesy of Chipper Hatter
Design ideas for a large transitional foyer in San Francisco with white walls, medium hardwood floors, a dutch front door, a black front door and brown floor.
Design ideas for a large transitional foyer in San Francisco with white walls, medium hardwood floors, a dutch front door, a black front door and brown floor.
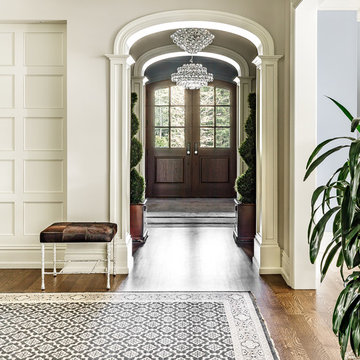
Joe Kwon Photography
Large transitional foyer in Chicago with grey walls, medium hardwood floors, a double front door, a medium wood front door and brown floor.
Large transitional foyer in Chicago with grey walls, medium hardwood floors, a double front door, a medium wood front door and brown floor.
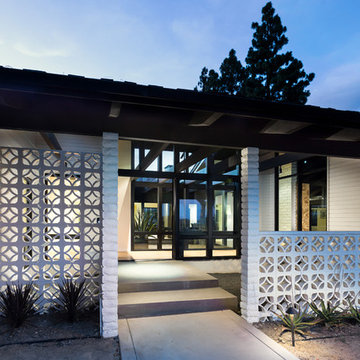
Front door Entry open to courtyard atrium with Dining Room and Family Room beyond. Photo by Clark Dugger
Inspiration for a large midcentury foyer in Orange County with white walls, light hardwood floors, a double front door, a black front door and beige floor.
Inspiration for a large midcentury foyer in Orange County with white walls, light hardwood floors, a double front door, a black front door and beige floor.
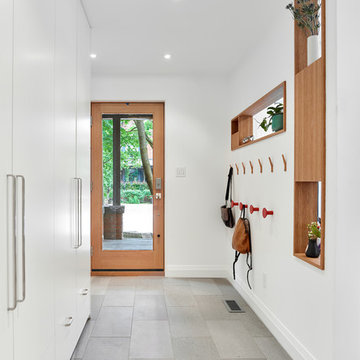
Photo Credit: Scott Norsworthy
Architect: Wanda Ely Architect Inc
Mid-sized contemporary foyer in Toronto with white walls, a single front door, a glass front door and grey floor.
Mid-sized contemporary foyer in Toronto with white walls, a single front door, a glass front door and grey floor.
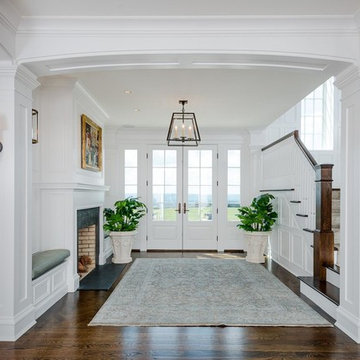
Design ideas for an expansive traditional foyer in Other with dark hardwood floors, a double front door, a white front door, brown floor and white walls.
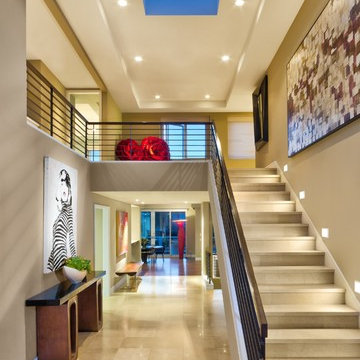
Dramatic contemporary steel railing staircase greet guests in this modern oceanfront estate featuring furnishings by Berman Rosetti, Mimi London and Clark Functional Art.
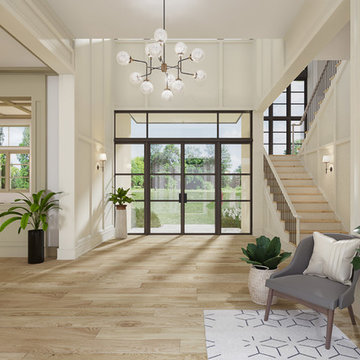
Inspiration for an expansive contemporary foyer in Los Angeles with beige walls, light hardwood floors, a double front door and a glass front door.
Foyer Design Ideas
1