Foyer Design Ideas with a Double Front Door

The glass entry in this new construction allows views from the front steps, through the house, to a waterfall feature in the back yard. Wood on walls, floors & ceilings (beams, doors, insets, etc.,) warms the cool, hard feel of steel/glass.
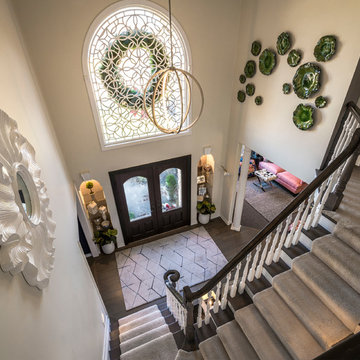
George Paxton
Inspiration for a large transitional foyer in Cincinnati with white walls, dark hardwood floors, a double front door, a dark wood front door and grey floor.
Inspiration for a large transitional foyer in Cincinnati with white walls, dark hardwood floors, a double front door, a dark wood front door and grey floor.
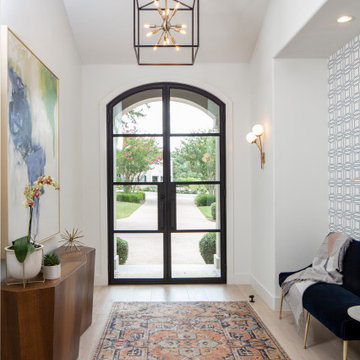
Inspiration for a mid-sized transitional foyer in Austin with white walls, light hardwood floors, a double front door, a glass front door and beige floor.
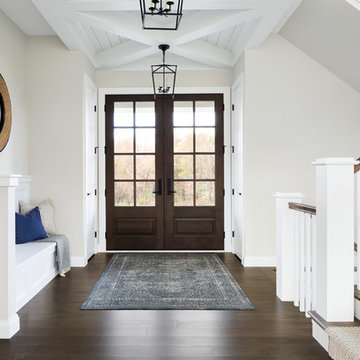
This is an example of a large beach style foyer in Minneapolis with beige walls, dark hardwood floors, a double front door, a dark wood front door and brown floor.
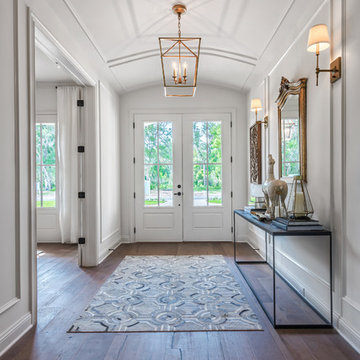
Designed and Built by: Cottage Home Company
Photographed by: Kyle Caldabaugh of Level Exposure
Inspiration for a transitional foyer in Jacksonville with white walls, dark hardwood floors, a double front door and a white front door.
Inspiration for a transitional foyer in Jacksonville with white walls, dark hardwood floors, a double front door and a white front door.
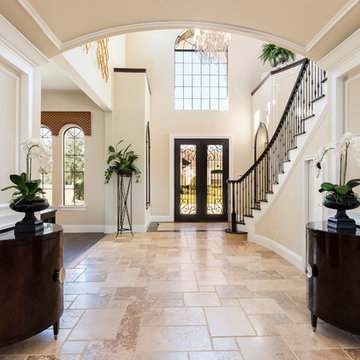
Large traditional foyer in Orlando with beige walls, a double front door, a dark wood front door, beige floor and limestone floors.
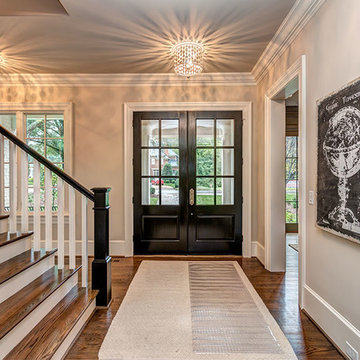
Traditional foyer in Charlotte with grey walls, medium hardwood floors, a double front door and a glass front door.
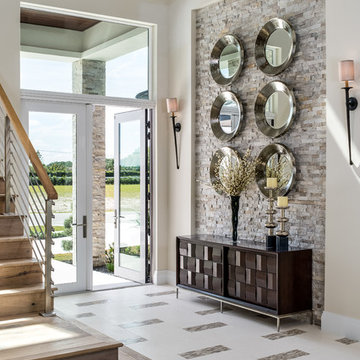
This is an example of a large transitional foyer in Miami with beige walls, a double front door, a glass front door, white floor and porcelain floors.

This Ohana model ATU tiny home is contemporary and sleek, cladded in cedar and metal. The slanted roof and clean straight lines keep this 8x28' tiny home on wheels looking sharp in any location, even enveloped in jungle. Cedar wood siding and metal are the perfect protectant to the elements, which is great because this Ohana model in rainy Pune, Hawaii and also right on the ocean.
A natural mix of wood tones with dark greens and metals keep the theme grounded with an earthiness.
Theres a sliding glass door and also another glass entry door across from it, opening up the center of this otherwise long and narrow runway. The living space is fully equipped with entertainment and comfortable seating with plenty of storage built into the seating. The window nook/ bump-out is also wall-mounted ladder access to the second loft.
The stairs up to the main sleeping loft double as a bookshelf and seamlessly integrate into the very custom kitchen cabinets that house appliances, pull-out pantry, closet space, and drawers (including toe-kick drawers).
A granite countertop slab extends thicker than usual down the front edge and also up the wall and seamlessly cases the windowsill.
The bathroom is clean and polished but not without color! A floating vanity and a floating toilet keep the floor feeling open and created a very easy space to clean! The shower had a glass partition with one side left open- a walk-in shower in a tiny home. The floor is tiled in slate and there are engineered hardwood flooring throughout.
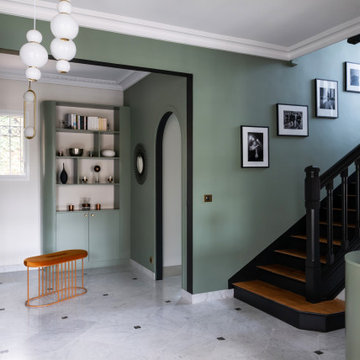
Photo of a large contemporary foyer in Paris with green walls, marble floors, a double front door, a black front door and white floor.
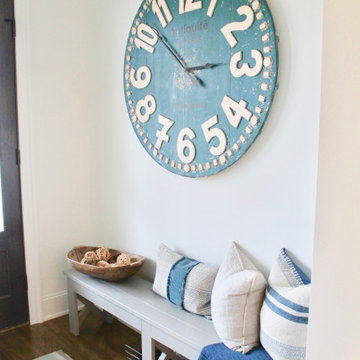
This home was meant to feel collected. Although this home boasts modern features, the French Country style was hidden underneath and was exposed with furnishings. This home is situated in the trees and each space is influenced by the nature right outside the window. The palette for this home focuses on shades of gray, hues of soft blues, fresh white, and rich woods.

Walking into this gorgeous home, you get a feel of just how grand everything is, this space showcases soaring high ceilings, recessed lighting, custom paint, staircase leading to the 2nd floor, tile flooring, fireplace and large windows.
This additional sitting is located in the formal entry and includes a stunning fireplace with mantel.
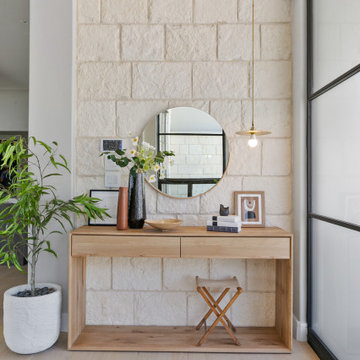
Inspiration for a large beach style foyer in Dallas with grey walls, light hardwood floors, a double front door and a black front door.
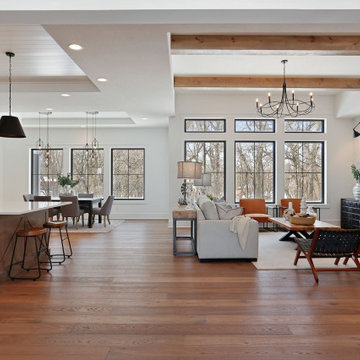
Exceptional custom-built 1 ½ story walkout home on a premier cul-de-sac site in the Lakeview neighborhood. Tastefully designed with exquisite craftsmanship and high attention to detail throughout.
Offering main level living with a stunning master suite, incredible kitchen with an open concept and a beautiful screen porch showcasing south facing wooded views. This home is an entertainer’s delight with many spaces for hosting gatherings. 2 private acres and surrounded by nature.
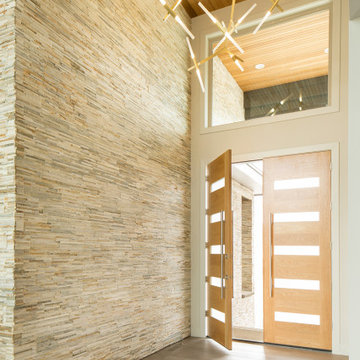
The pencil thin stacked stone cladding the entry wall extends to the outdoors. A spectacular LED modern chandelier by Avenue Lighting creates a dramatic focal point.
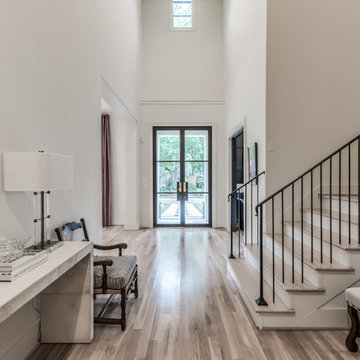
Starlight Images, Inc
Expansive transitional foyer in Houston with white walls, light hardwood floors, a double front door, a metal front door and beige floor.
Expansive transitional foyer in Houston with white walls, light hardwood floors, a double front door, a metal front door and beige floor.
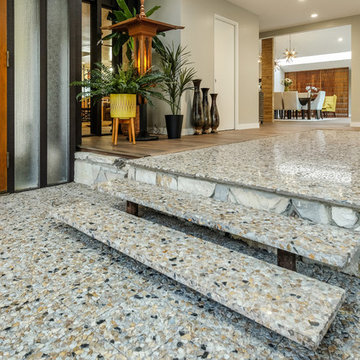
Design ideas for a large midcentury foyer in Sacramento with grey walls, terrazzo floors, a double front door, a medium wood front door and grey floor.
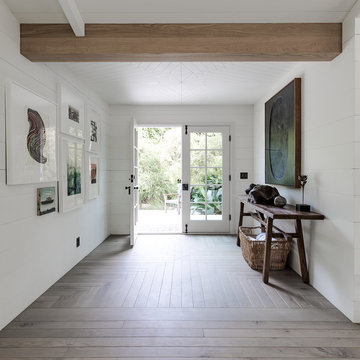
Originally a near tear-down, this small-by-santa-barbara-standards beach house sits next to a world-famous point break. Designed on a restrained scale with a ship-builder's mindset, it is filled with precision cabinetry, built-in furniture, and custom artisanal details that draw from both Scandinavian and French Colonial style influences. With heaps of natural light, a wide-open plan, and a close connection to the outdoor spaces, it lives much bigger than it is while maintaining a minimal impact on a precious marine ecosystem.
Images | Kurt Jordan Photography
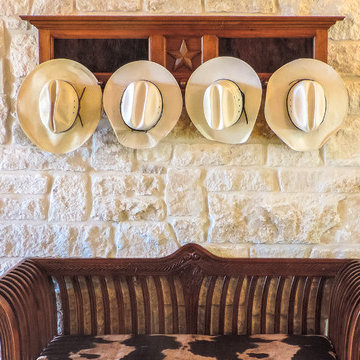
This is an example of a small country foyer in Austin with beige walls, a double front door and a black front door.

This is an example of a country foyer in Minneapolis with white walls, light hardwood floors, a double front door and a glass front door.
Foyer Design Ideas with a Double Front Door
1