Foyer Design Ideas with a Single Front Door
Refine by:
Budget
Sort by:Popular Today
1 - 20 of 21,452 photos
Item 1 of 3

Entry in the Coogee family home
Photo of a small beach style foyer in Sydney with white walls, light hardwood floors, a single front door, a glass front door and planked wall panelling.
Photo of a small beach style foyer in Sydney with white walls, light hardwood floors, a single front door, a glass front door and planked wall panelling.

Entry with custom rug
This is an example of a large contemporary foyer in Sydney with white walls, dark hardwood floors, a single front door and a dark wood front door.
This is an example of a large contemporary foyer in Sydney with white walls, dark hardwood floors, a single front door and a dark wood front door.

This is an example of a mid-sized midcentury foyer in Sydney with yellow walls, light hardwood floors, a single front door, a gray front door and brown floor.
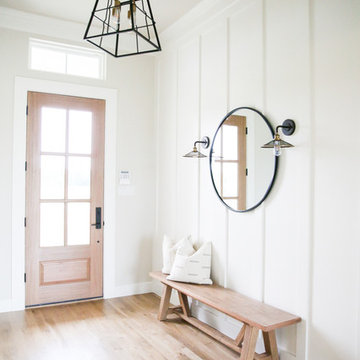
Mid-sized country foyer in Other with white walls, light hardwood floors, a single front door, a glass front door and beige floor.
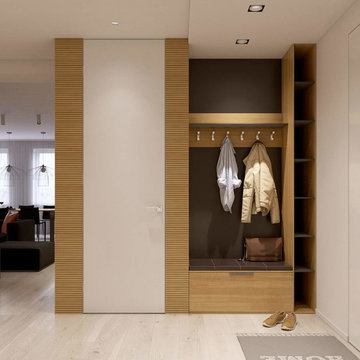
Small scandinavian foyer in Other with white walls, a single front door and a white front door.
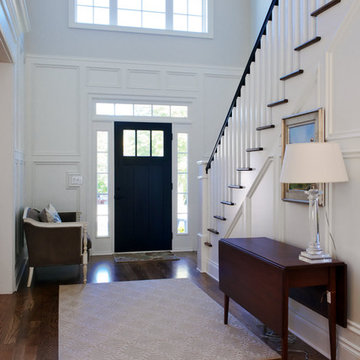
Entry Foyer, Photo by J.Sinclair
Photo of a traditional foyer in Other with a single front door, a black front door, white walls, dark hardwood floors and brown floor.
Photo of a traditional foyer in Other with a single front door, a black front door, white walls, dark hardwood floors and brown floor.
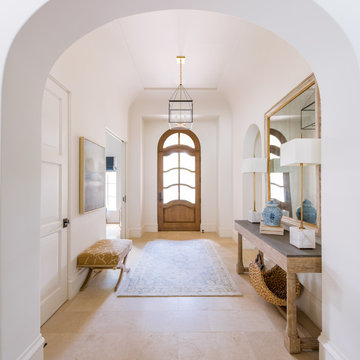
Photo of a foyer in Dallas with white walls, a single front door, a medium wood front door and beige floor.
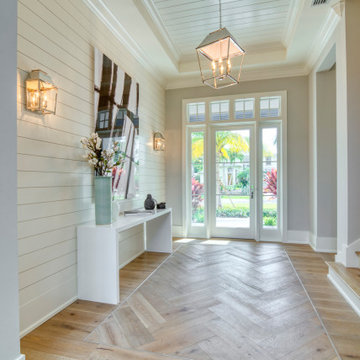
Design ideas for a transitional foyer in Miami with beige walls, medium hardwood floors, a single front door, a glass front door, brown floor, timber, recessed and planked wall panelling.
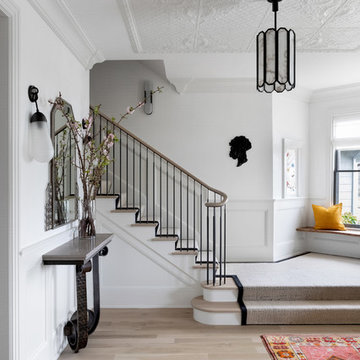
Austin Victorian by Chango & Co.
Architectural Advisement & Interior Design by Chango & Co.
Architecture by William Hablinski
Construction by J Pinnelli Co.
Photography by Sarah Elliott
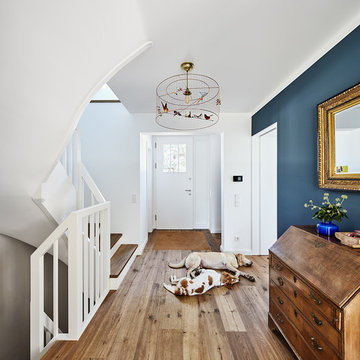
This is an example of a mid-sized eclectic foyer in Dusseldorf with blue walls, dark hardwood floors, a single front door and a white front door.
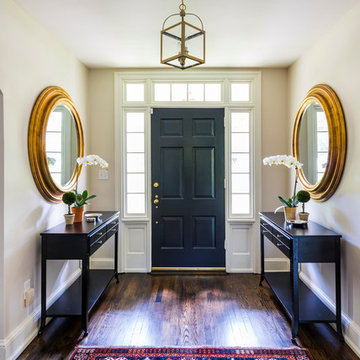
Formal front entry is dressed up with oriental carpet, black metal console tables and matching oversized round gilded wood mirrors.
Photo of a large transitional foyer in Philadelphia with beige walls, dark hardwood floors, a single front door, a black front door and brown floor.
Photo of a large transitional foyer in Philadelphia with beige walls, dark hardwood floors, a single front door, a black front door and brown floor.
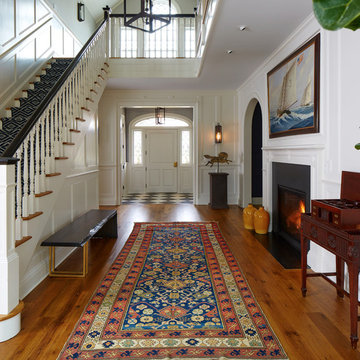
Photo of a mid-sized traditional foyer in New York with white walls, medium hardwood floors, a single front door, a white front door and brown floor.
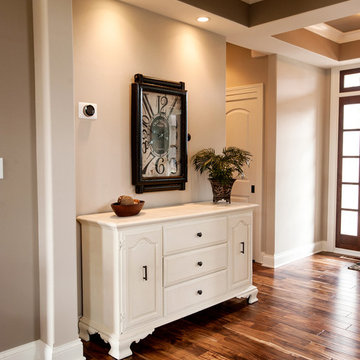
Photo of a mid-sized transitional foyer in Milwaukee with beige walls, dark hardwood floors, a single front door and a dark wood front door.
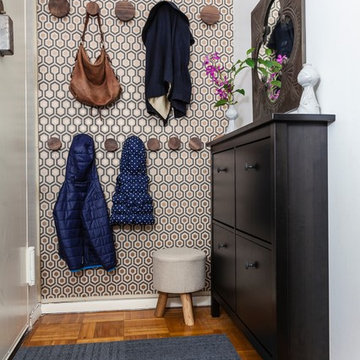
A compact entryway in downtown Brooklyn was in need of some love (and storage!). A geometric wallpaper was added to one wall to bring in some zing, with wooden coat hooks of multiple sizes at adult and kid levels. A small console table allows for additional storage within the space, and a stool provides a place to sit and change shoes.
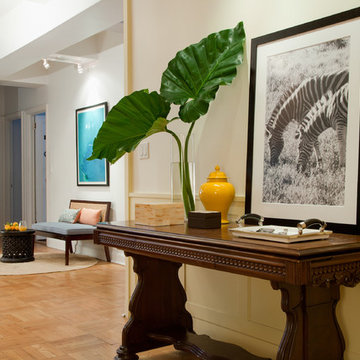
Juxtaposing the rustic beauty of an African safari with the electric pop of neon colors pulled this home together with amazing playfulness and free spiritedness.
We took a modern interpretation of tribal patterns in the textiles and cultural, hand-crafted accessories, then added the client’s favorite colors, turquoise and lime, to lend a relaxed vibe throughout, perfect for their teenage children to feel right at home.

Inspiration for a small contemporary foyer in Toronto with white walls, medium hardwood floors, a single front door, a white front door and brown floor.

Claustra bois pour délimiter l'entrée du séjour.
Photo of a small modern foyer in Other with white walls, ceramic floors, a single front door, a black front door and grey floor.
Photo of a small modern foyer in Other with white walls, ceramic floors, a single front door, a black front door and grey floor.

This is an example of a large modern foyer in Chicago with white walls, light hardwood floors, a single front door and exposed beam.
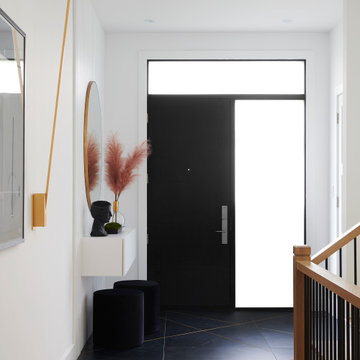
Design ideas for a mid-sized contemporary foyer in Toronto with white walls, porcelain floors, a single front door, a black front door and black floor.

Classic, timeless and ideally positioned on a sprawling corner lot set high above the street, discover this designer dream home by Jessica Koltun. The blend of traditional architecture and contemporary finishes evokes feelings of warmth while understated elegance remains constant throughout this Midway Hollow masterpiece unlike no other. This extraordinary home is at the pinnacle of prestige and lifestyle with a convenient address to all that Dallas has to offer.
Foyer Design Ideas with a Single Front Door
1