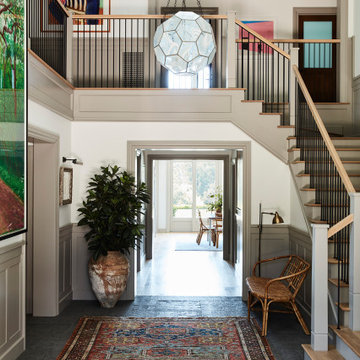Foyer Design Ideas with Beige Walls
Refine by:
Budget
Sort by:Popular Today
1 - 20 of 10,912 photos
Item 1 of 3
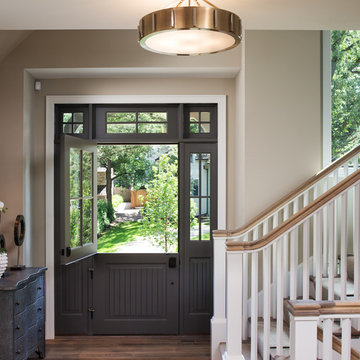
Inspiration for a mid-sized traditional foyer in Minneapolis with beige walls, dark hardwood floors, a dutch front door and a gray front door.
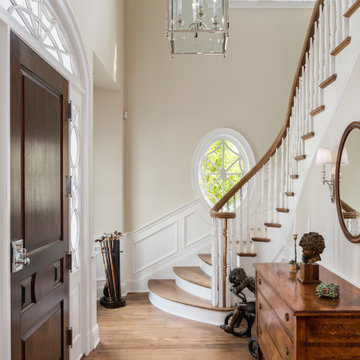
Traditional foyer in New York with beige walls, medium hardwood floors, a single front door, a dark wood front door and brown floor.

M et Mme P., fraîchement débarqués de la capitale, ont décidé de s'installer dans notre charmante région. Leur objectif est de rénover la maison récemment acquise afin de gagner en espace et de la moderniser. Après avoir exploré en ligne, ils ont opté pour notre agence qui correspondait parfaitement à leurs attentes.
Entrée/ Salle à manger
Initialement, l'entrée du salon était située au fond du couloir. Afin d'optimiser l'espace et favoriser la luminosité, le passage a été déplacé plus près de la porte d'entrée. Un agencement de rangements et un dressing définissent l'entrée avec une note de couleur terracotta. Un effet "Whoua" est assuré dès l'arrivée !
Au-delà de cette partie fonctionnelle, le parquet en point de Hongrie et les tasseaux en bois apportent chaleur et modernité au lieu.
Salon/salle à manger/cuisine
Afin de répondre aux attentes de nos clients qui souhaitaient une vue directe sur le jardin, nous avons transformé la porte-fenêtre en une grande baie vitrée de plus de 4 mètres de long. En revanche, la cuisine, qui était déjà installée, manquait de volume et était trop cloisonnée. Pour remédier à cela, une élégante verrière en forme d'ogive a été installée pour délimiter les espaces et offrir plus d'espace dans la cuisine à nos clients.
L'utilisation harmonieuse des matériaux et des couleurs dans ce projet ainsi que son agencement apportent élégance et fonctionnalité à cette incroyable maison.
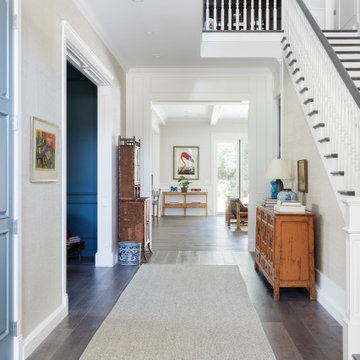
Large eclectic foyer in Los Angeles with beige walls, medium hardwood floors, brown floor and wallpaper.
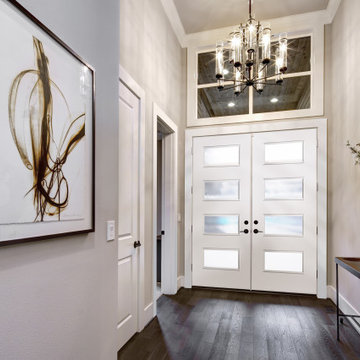
Enhance your entrance with double modern doors. These are gorgeous with a privacy rating of 9 out of 10. Also, The moulding cleans up the look and makes it look cohesive.
Base: 743MUL-6
Case: 145MUL
Interior Door: HFB2PS
Exterior Door: BLS-228-119-4C
Check out more options at ELandELWoodProducts.com
(©Iriana Shiyan/AdobeStock)
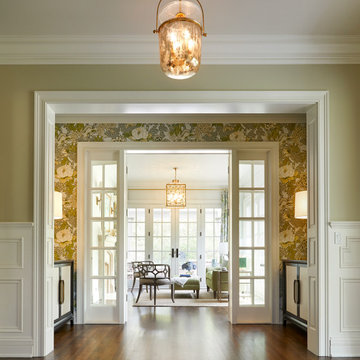
Entryway
Design ideas for a traditional foyer in Chicago with beige walls, medium hardwood floors and brown floor.
Design ideas for a traditional foyer in Chicago with beige walls, medium hardwood floors and brown floor.
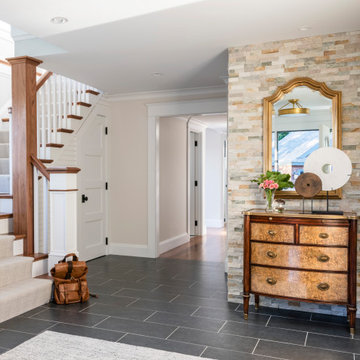
This is an example of a beach style foyer in Boston with beige walls and grey floor.
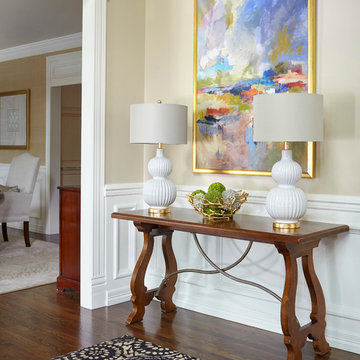
This is an example of a traditional foyer in Denver with beige walls, dark hardwood floors and brown floor.
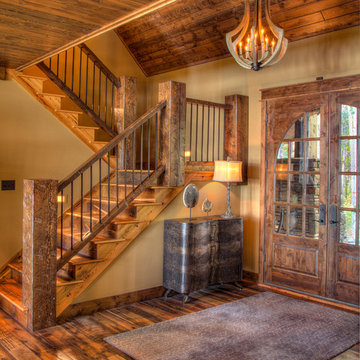
Large country foyer in Minneapolis with beige walls, medium hardwood floors, a double front door, a medium wood front door and brown floor.
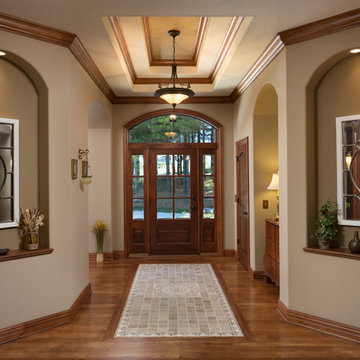
Grand entry door with transom and sidelights surrounded by arched doorways and crown mounding. Double trey ceiling and tile inlaid with arched art niches greet and welcome you into this French Country inspired home.
(Ryan Hainey)
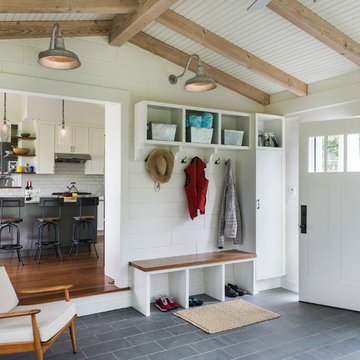
Transitional foyer in Providence with beige walls, a single front door, a white front door and grey floor.
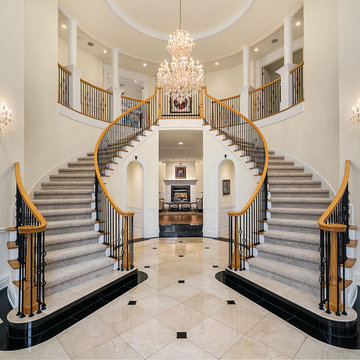
Grand double staircase in entryway of luxury mansion.
Inspiration for a traditional foyer in Seattle with beige walls and beige floor.
Inspiration for a traditional foyer in Seattle with beige walls and beige floor.
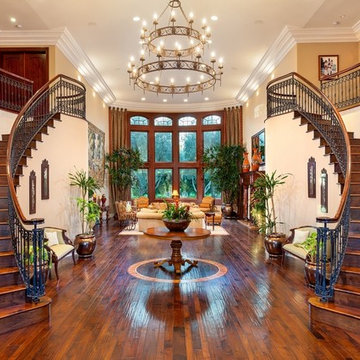
This is an example of a traditional foyer in Portland with beige walls and dark hardwood floors.
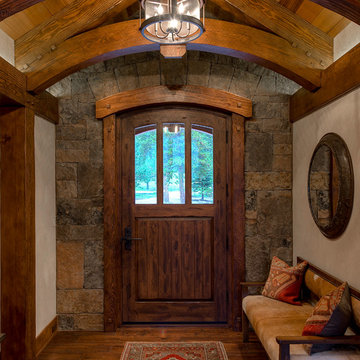
Country foyer in Denver with beige walls, dark hardwood floors, a single front door, a dark wood front door and brown floor.
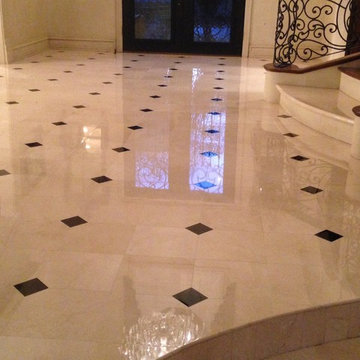
Photo of a mid-sized traditional foyer in Dallas with beige walls, marble floors, a double front door, a black front door and beige floor.
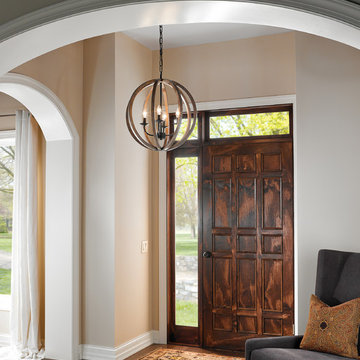
This is an example of a mid-sized traditional foyer in Phoenix with light hardwood floors, a double front door, a white front door, beige walls and brown floor.
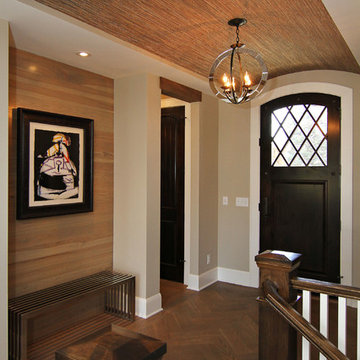
Design ideas for a mid-sized transitional foyer in Minneapolis with beige walls, dark hardwood floors, a single front door and a dark wood front door.
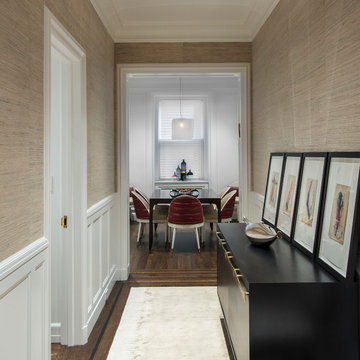
This is the Entry Foyer looking towards the Dining Area. While much of the pre-war detail was either restored or replicated, this new wainscoting was carefully designed to integrate with the original base moldings and door casings.
Photo by J. Nefsky
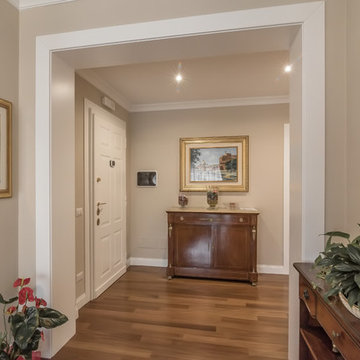
Photo of a traditional foyer in Rome with beige walls, medium hardwood floors, a single front door and a white front door.
Foyer Design Ideas with Beige Walls
1
