Foyer Design Ideas with Ceramic Floors
Refine by:
Budget
Sort by:Popular Today
1 - 20 of 3,405 photos
Item 1 of 3
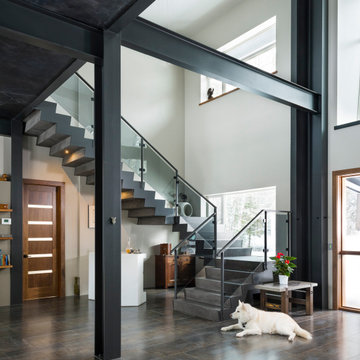
This home features an open concept entry way that gives sight lines to the concrete floating stairs, living room, kitchen and dining room. The steel beams are exposed throughout the home.
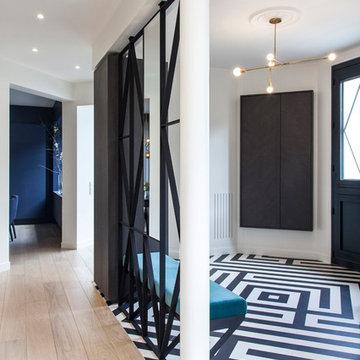
Photo : BCDF Studio
This is an example of a large contemporary foyer in Paris with white walls, ceramic floors, a double front door, a black front door and multi-coloured floor.
This is an example of a large contemporary foyer in Paris with white walls, ceramic floors, a double front door, a black front door and multi-coloured floor.
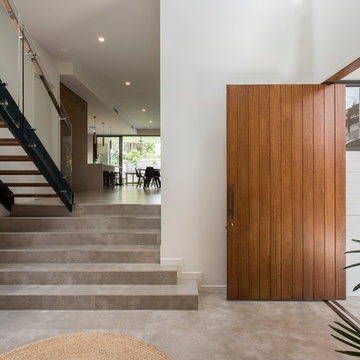
Inspiration for a contemporary foyer in Brisbane with white walls, ceramic floors, a pivot front door, a medium wood front door and grey floor.
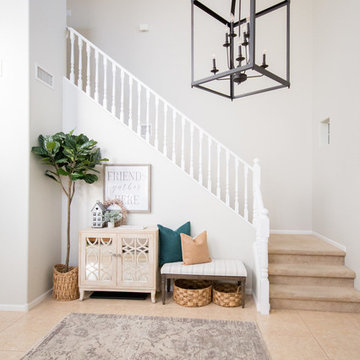
This "friends gather here" sign is a welcoming feel when you arrive at this grand entrance...it has an inviting warm feel that everyone wants to come in and take off their shoes immediately!
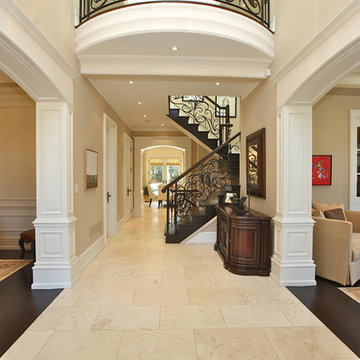
This is an example of a mid-sized mediterranean foyer in Toronto with beige walls, ceramic floors and beige floor.
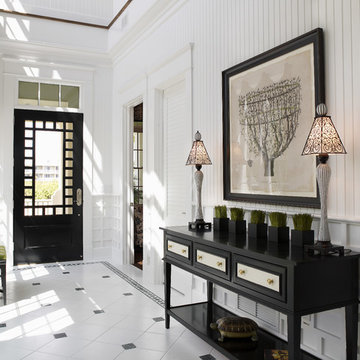
Home builders in Tampa, Alvarez Homes designed The Amber model home.
At Alvarez Homes, we have been catering to our clients' every design need since 1983. Every custom home that we build is a one-of-a-kind artful original. Give us a call at (813) 969-3033 to find out more.
Photography by Jorge Alvarez.
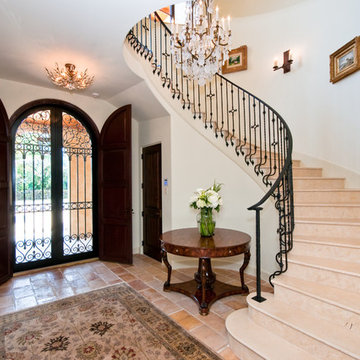
Double door entry way with a metal and glass gate followed by mahogany french doors. Reclaimed French roof tiles were used to construct the flooring. The stairs made of Jerusalem stone wrap around a French crystal chandelier.
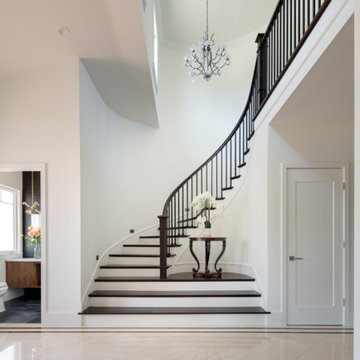
Design ideas for a mid-sized traditional foyer in Los Angeles with white walls, ceramic floors, a double front door and a glass front door.
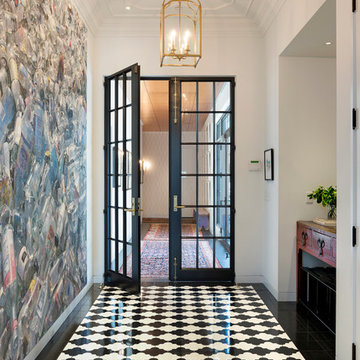
©Spacecrafting
Inspiration for a large transitional foyer in Minneapolis with white walls, ceramic floors, a double front door and a black front door.
Inspiration for a large transitional foyer in Minneapolis with white walls, ceramic floors, a double front door and a black front door.
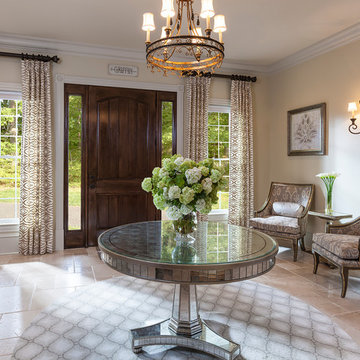
D Randolph Foulds Photography
Design ideas for a large transitional foyer in Charlotte with beige walls, ceramic floors, a single front door and a dark wood front door.
Design ideas for a large transitional foyer in Charlotte with beige walls, ceramic floors, a single front door and a dark wood front door.
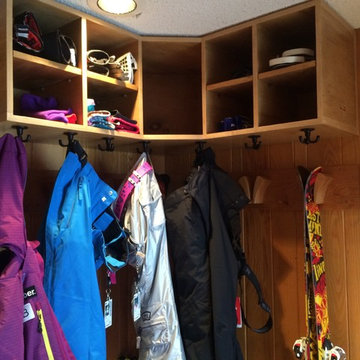
Inspiration for a small contemporary foyer in Burlington with ceramic floors.
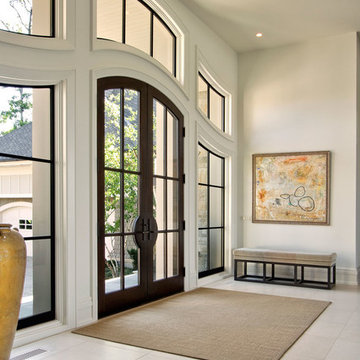
This is an example of an expansive contemporary foyer in Detroit with white walls, ceramic floors, a double front door and a glass front door.
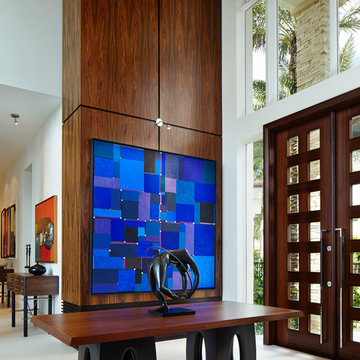
Design ideas for a contemporary foyer in Miami with ceramic floors, a double front door, a glass front door and white walls.

Design ideas for a mid-sized contemporary foyer in Paris with blue walls, ceramic floors, a double front door, a blue front door, blue floor and decorative wall panelling.
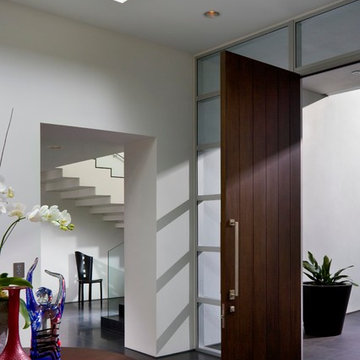
Photo of a large modern foyer in Santa Barbara with white walls, a single front door, a dark wood front door, ceramic floors and black floor.
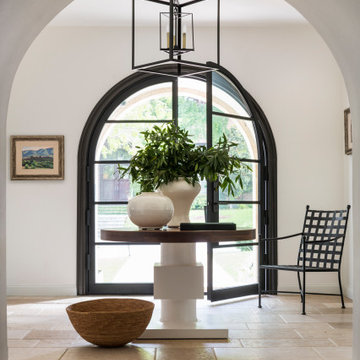
Inspiration for a large transitional foyer in Austin with white walls, ceramic floors, a double front door, a black front door and beige floor.
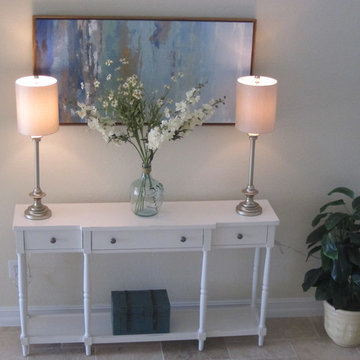
Design ideas for a mid-sized transitional foyer in Miami with beige walls and ceramic floors.
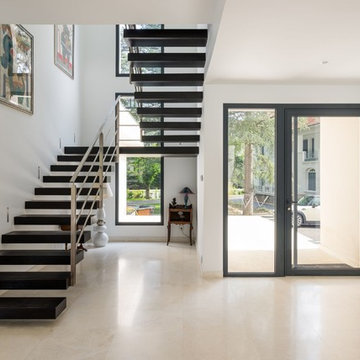
Le hall d'entrée, situé au centre de la maison distribue les chambres des enfants, le séjour et la suite parentale à l'étage - photo Aurélien Vivier
Inspiration for a large contemporary foyer in Saint-Etienne with white walls, ceramic floors, a single front door and a black front door.
Inspiration for a large contemporary foyer in Saint-Etienne with white walls, ceramic floors, a single front door and a black front door.
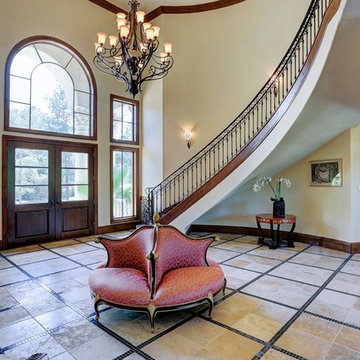
Inspiration for a large mediterranean foyer in Houston with beige walls, a double front door, a dark wood front door, beige floor and ceramic floors.
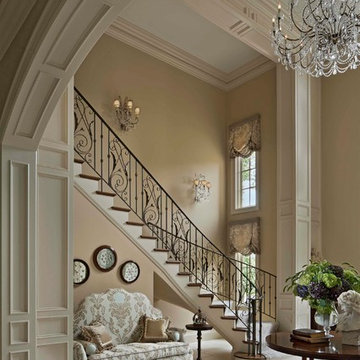
Photographer: Beth Singer
Photo of a large traditional foyer in Detroit with beige walls and ceramic floors.
Photo of a large traditional foyer in Detroit with beige walls and ceramic floors.
Foyer Design Ideas with Ceramic Floors
1