Foyer Design Ideas with Green Walls
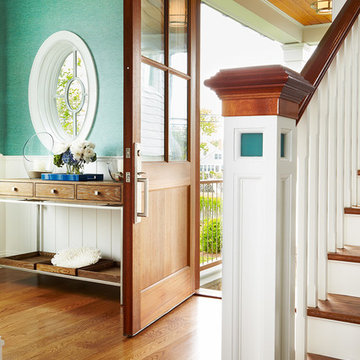
Mid-sized beach style foyer in New York with green walls, medium hardwood floors, a single front door, a medium wood front door and brown floor.
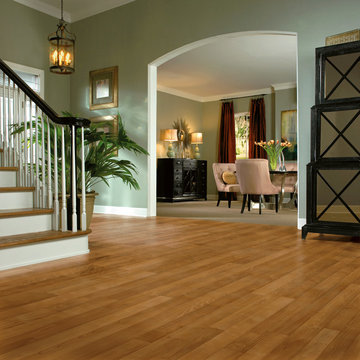
This expansive entryway showcases solid vinyl plank floors leading into the home.
Photo of a large traditional foyer in San Diego with green walls, vinyl floors and a white front door.
Photo of a large traditional foyer in San Diego with green walls, vinyl floors and a white front door.
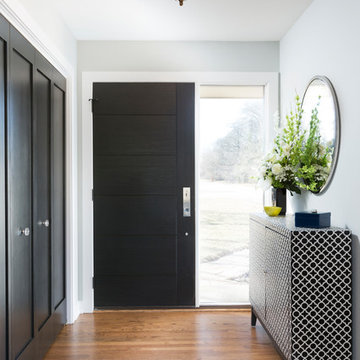
Small modern foyer in Milwaukee with green walls, medium hardwood floors, a single front door, a black front door and brown floor.
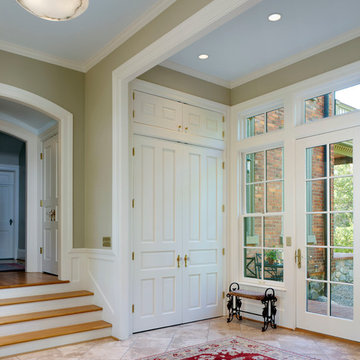
Our Clients, the proud owners of a landmark 1860’s era Italianate home, desired to greatly improve their daily ingress and egress experience. With a growing young family, the lack of a proper entry area and attached garage was something they wanted to address. They also needed a guest suite to accommodate frequent out-of-town guests and visitors. But in the homeowner’s own words, “He didn’t want to be known as the guy who ‘screwed up’ this beautiful old home”. Our design challenge was to provide the needed space of a significant addition, but do so in a manner that would respect the historic home. Our design solution lay in providing a “hyphen”: a multi-functional daily entry breezeway connector linking the main house with a new garage and in-law suite above.
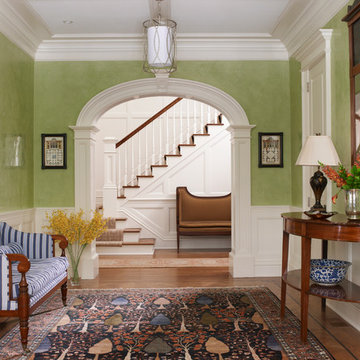
Laura Moss
Photo of a large traditional foyer in New York with green walls and medium hardwood floors.
Photo of a large traditional foyer in New York with green walls and medium hardwood floors.
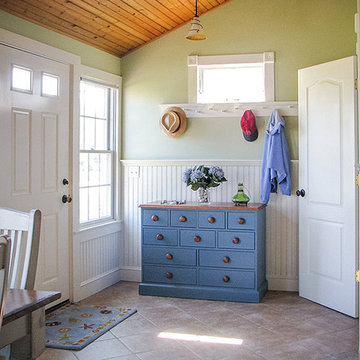
This is an example of a small country foyer in Boston with green walls, ceramic floors, a single front door and a white front door.
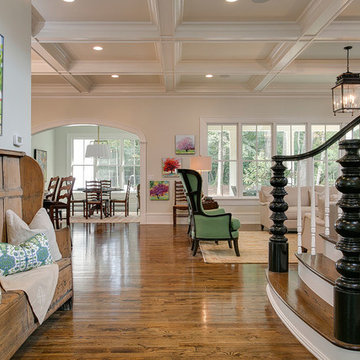
Photo of a mid-sized traditional foyer in Raleigh with green walls and medium hardwood floors.
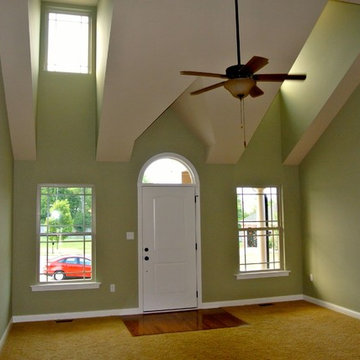
Photo of a mid-sized transitional foyer in Louisville with green walls, a single front door, a white front door and yellow floor.
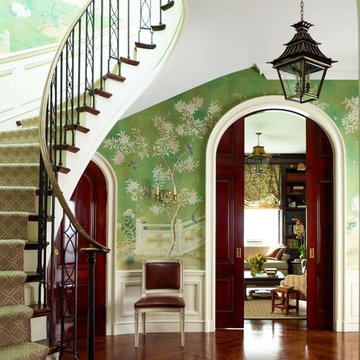
The elegant Entry Hall to this apartment is lined with hand painted Gracie wall-paper. The metal railing was re-worked using the original metal pieces and more detail was added along with carved brass inserts. The border of the floor is embellished with an inlay Greek key. Interior design by Ashley Whittaker.
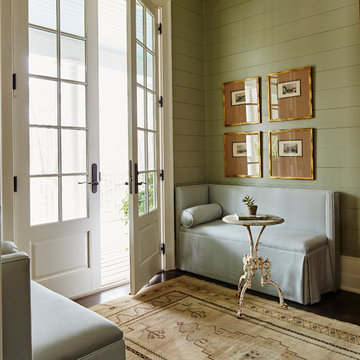
Inspiration for a beach style foyer in Other with green walls, dark hardwood floors, a double front door and a glass front door.
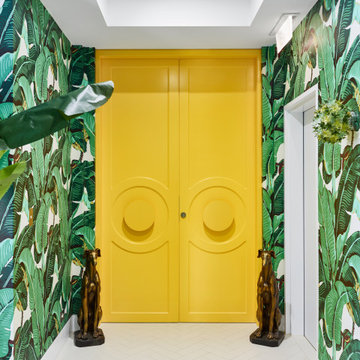
Design ideas for a contemporary foyer in Brisbane with green walls, a double front door, a yellow front door, white floor and wallpaper.
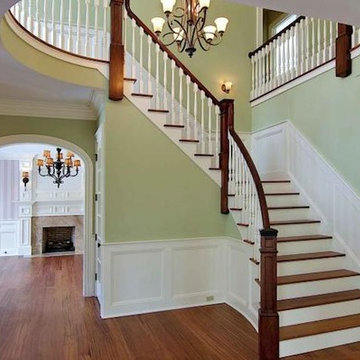
This is an example of a foyer in New York with green walls and medium hardwood floors.
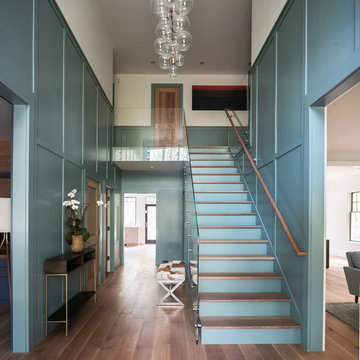
Landino Photography
Design ideas for a country foyer in New York with green walls, medium hardwood floors and brown floor.
Design ideas for a country foyer in New York with green walls, medium hardwood floors and brown floor.
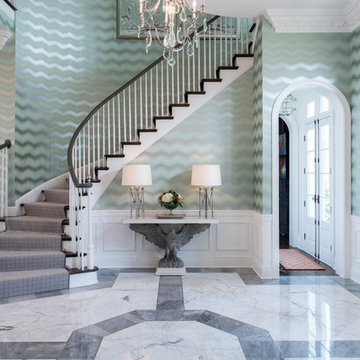
This home is a seamless blend of new modern furnishings and accessories with family antiques that shines a spotlight on the homeowner's unique style and personality. Every detail in this home was completely customized to make a personal statement, from wallpaper and paint to wainscoting drapes and accessories.
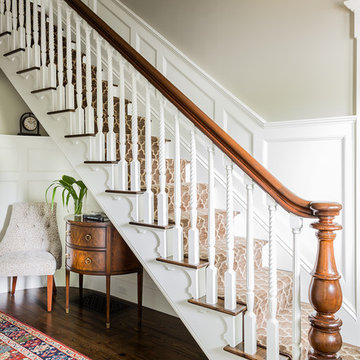
Simple stick-style staircase balusters on the staircase were replaced with alternating vertical and spiral fluted balusters inspired by the roped corner boards on the home’s exterior. Scrolled skirt boards were added to the stairs, modeled after the Italianate brackets on home’s exterior. The stair treads and flooring were replaced with reclaimed antique oak. The handrail and newel posts were re-used. High wainscot paneling add formality and character.
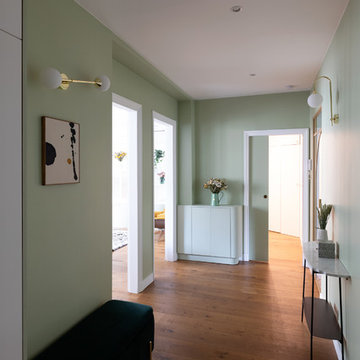
Design Charlotte Féquet
Photos Laura Jacques
Design ideas for a large contemporary foyer in Paris with green walls, dark hardwood floors, a double front door, a metal front door and brown floor.
Design ideas for a large contemporary foyer in Paris with green walls, dark hardwood floors, a double front door, a metal front door and brown floor.
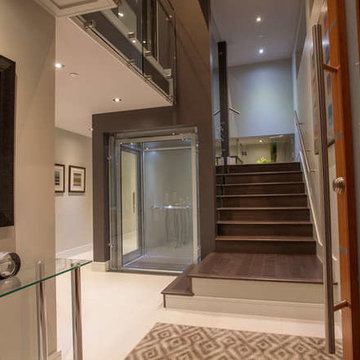
This is an example of a mid-sized modern foyer in Vancouver with green walls, porcelain floors, a single front door and a medium wood front door.
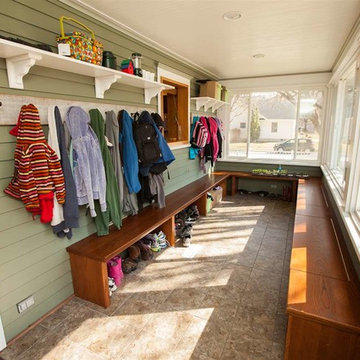
This is an example of a mid-sized traditional foyer in Boise with green walls and ceramic floors.

Design ideas for a midcentury foyer in Orange County with green walls, a single front door, a yellow front door, grey floor, exposed beam, timber and vaulted.
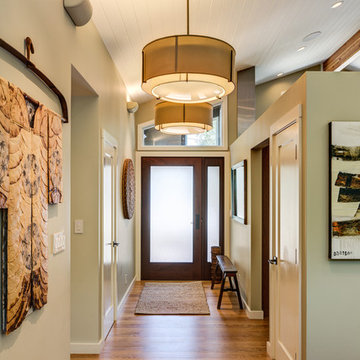
Custom glass doors flood the entryway with natural light.
Photo of a mid-sized asian foyer in San Francisco with green walls, light hardwood floors, a single front door and a dark wood front door.
Photo of a mid-sized asian foyer in San Francisco with green walls, light hardwood floors, a single front door and a dark wood front door.
Foyer Design Ideas with Green Walls
1