Foyer Design Ideas with Light Hardwood Floors
Refine by:
Budget
Sort by:Popular Today
1 - 20 of 6,633 photos

This is an example of a mid-sized midcentury foyer in Sydney with yellow walls, light hardwood floors, a single front door, a gray front door and brown floor.

Contemporary foyer in Melbourne with black walls, light hardwood floors, beige floor and planked wall panelling.

Entry in the Coogee family home
Photo of a small beach style foyer in Sydney with white walls, light hardwood floors, a single front door, a glass front door and planked wall panelling.
Photo of a small beach style foyer in Sydney with white walls, light hardwood floors, a single front door, a glass front door and planked wall panelling.
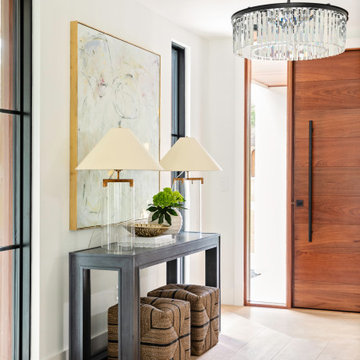
Inspiration for a mid-sized transitional foyer in Orlando with white walls, light hardwood floors, a single front door, a medium wood front door and beige floor.

The glass entry in this new construction allows views from the front steps, through the house, to a waterfall feature in the back yard. Wood on walls, floors & ceilings (beams, doors, insets, etc.,) warms the cool, hard feel of steel/glass.
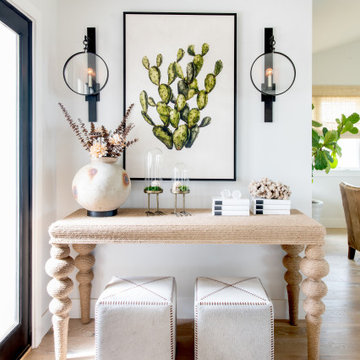
Photo of a mid-sized transitional foyer in Los Angeles with white walls, light hardwood floors and beige floor.
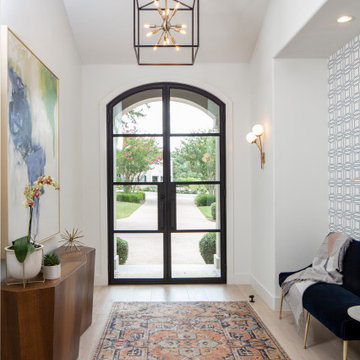
Inspiration for a mid-sized transitional foyer in Austin with white walls, light hardwood floors, a double front door, a glass front door and beige floor.
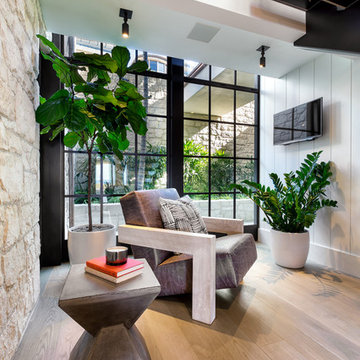
Design ideas for a beach style foyer in Orange County with white walls, light hardwood floors and beige floor.
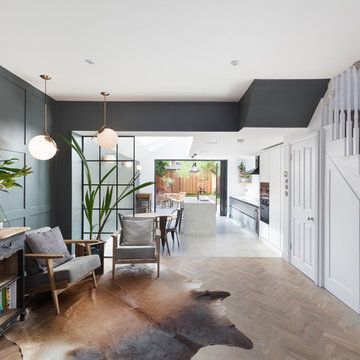
Nathalie Priem
Inspiration for a mid-sized transitional foyer in London with light hardwood floors and black walls.
Inspiration for a mid-sized transitional foyer in London with light hardwood floors and black walls.

This Ohana model ATU tiny home is contemporary and sleek, cladded in cedar and metal. The slanted roof and clean straight lines keep this 8x28' tiny home on wheels looking sharp in any location, even enveloped in jungle. Cedar wood siding and metal are the perfect protectant to the elements, which is great because this Ohana model in rainy Pune, Hawaii and also right on the ocean.
A natural mix of wood tones with dark greens and metals keep the theme grounded with an earthiness.
Theres a sliding glass door and also another glass entry door across from it, opening up the center of this otherwise long and narrow runway. The living space is fully equipped with entertainment and comfortable seating with plenty of storage built into the seating. The window nook/ bump-out is also wall-mounted ladder access to the second loft.
The stairs up to the main sleeping loft double as a bookshelf and seamlessly integrate into the very custom kitchen cabinets that house appliances, pull-out pantry, closet space, and drawers (including toe-kick drawers).
A granite countertop slab extends thicker than usual down the front edge and also up the wall and seamlessly cases the windowsill.
The bathroom is clean and polished but not without color! A floating vanity and a floating toilet keep the floor feeling open and created a very easy space to clean! The shower had a glass partition with one side left open- a walk-in shower in a tiny home. The floor is tiled in slate and there are engineered hardwood flooring throughout.
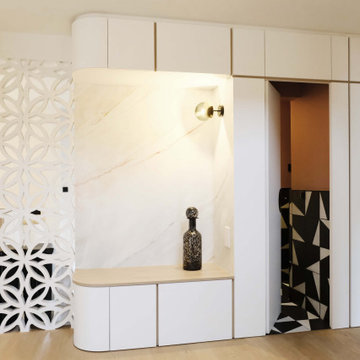
Rénovation complète d'une maison de 200m2
Design ideas for a large contemporary foyer in Paris with white walls, light hardwood floors, a single front door and a white front door.
Design ideas for a large contemporary foyer in Paris with white walls, light hardwood floors, a single front door and a white front door.

This is an example of a large modern foyer in Chicago with white walls, light hardwood floors, a single front door and exposed beam.

This is an example of a large beach style foyer in San Diego with white walls, light hardwood floors, a pivot front door, a black front door, beige floor, vaulted and wood walls.

Foyer in Minneapolis with white walls, light hardwood floors, a glass front door and vaulted.

Inspiration for a small contemporary foyer in Bordeaux with a single front door, white walls, light hardwood floors, a black front door and beige floor.
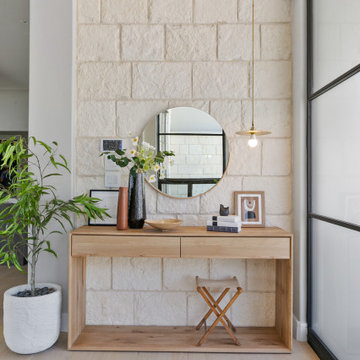
Inspiration for a large beach style foyer in Dallas with grey walls, light hardwood floors, a double front door and a black front door.
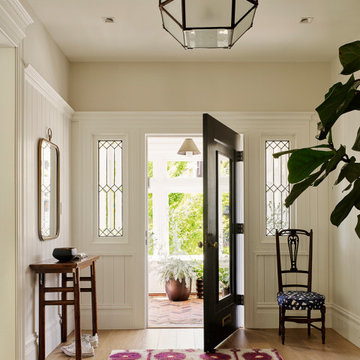
Matthew Millman Photography
This is an example of a mid-sized beach style foyer in San Francisco with light hardwood floors, a single front door, a black front door, beige walls and beige floor.
This is an example of a mid-sized beach style foyer in San Francisco with light hardwood floors, a single front door, a black front door, beige walls and beige floor.
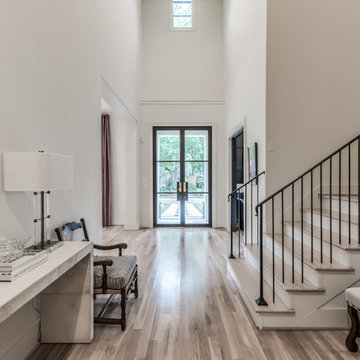
Starlight Images, Inc
Expansive transitional foyer in Houston with white walls, light hardwood floors, a double front door, a metal front door and beige floor.
Expansive transitional foyer in Houston with white walls, light hardwood floors, a double front door, a metal front door and beige floor.
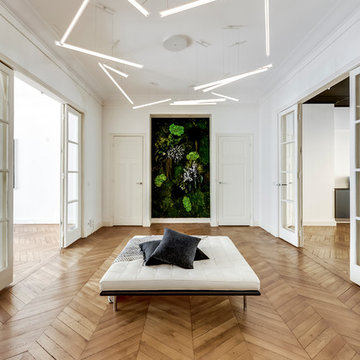
Nathan Brami
Large contemporary foyer in Paris with white walls, light hardwood floors and beige floor.
Large contemporary foyer in Paris with white walls, light hardwood floors and beige floor.
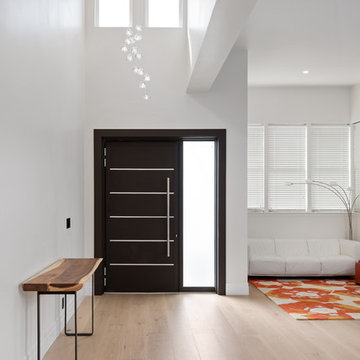
This is an example of a contemporary foyer in Other with white walls, light hardwood floors, a single front door, a black front door and beige floor.
Foyer Design Ideas with Light Hardwood Floors
1