Foyer Design Ideas with Marble Floors
Refine by:
Budget
Sort by:Popular Today
1 - 20 of 2,665 photos
Item 1 of 3
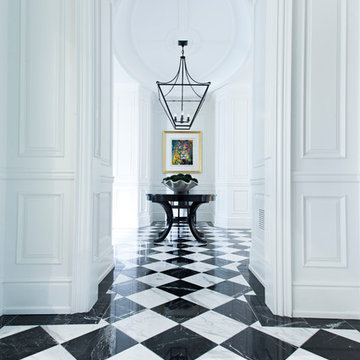
This is an example of a traditional foyer in Toronto with white walls, marble floors and multi-coloured floor.

This is an example of a large foyer in Raleigh with beige walls, marble floors, a single front door, a dark wood front door, beige floor, recessed and panelled walls.

This beautiful 2-story entry has a honed marble floor and custom wainscoting on walls and ceiling
Photo of a mid-sized modern foyer in Detroit with white walls, marble floors, grey floor, wood and decorative wall panelling.
Photo of a mid-sized modern foyer in Detroit with white walls, marble floors, grey floor, wood and decorative wall panelling.
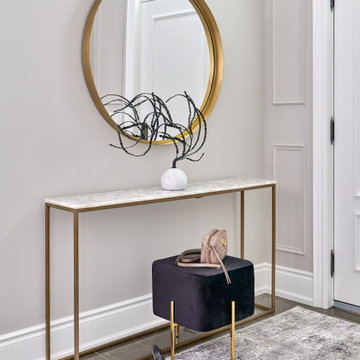
Small transitional foyer in Toronto with grey walls, marble floors, a single front door, a white front door and brown floor.
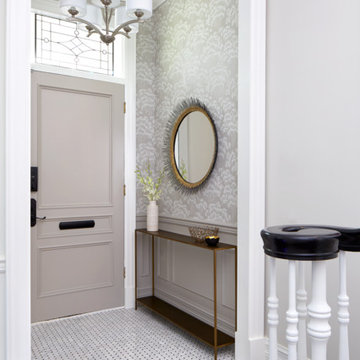
This is an example of a small traditional foyer in Toronto with grey walls, marble floors, a single front door, a gray front door and white floor.
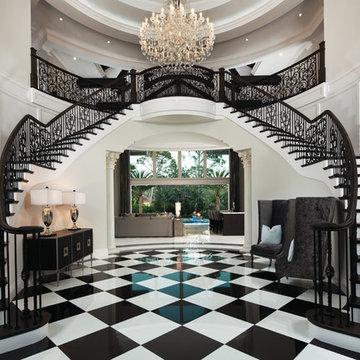
The entry way features 30’ ceilings with intricately scroll-cut wood beams, butterfly staircase, checkered black and white marble flooring, and crisp, white wall panel detailing.
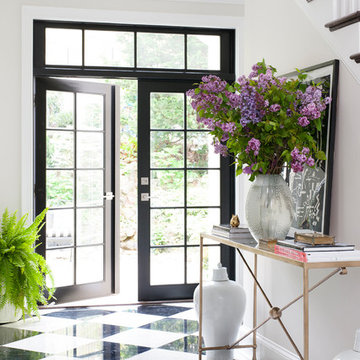
A Bernhardt console sits pretty atop the high contrast black and white floors in this DC entrance.
Design ideas for a transitional foyer in DC Metro with white walls, marble floors and multi-coloured floor.
Design ideas for a transitional foyer in DC Metro with white walls, marble floors and multi-coloured floor.
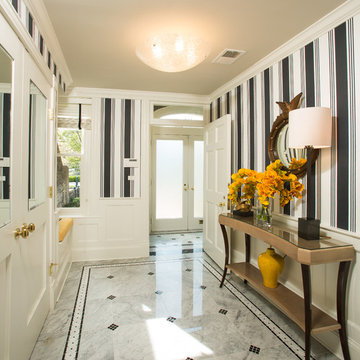
Elegant new entry finished with traditional black and white marble flooring with a basket weave border and trim that matches the home’s era.
The original foyer was dark and had an obtrusive cabinet to hide unsightly meters and pipes. Our in-house plumber reconfigured the plumbing to allow us to build a shallower full-height closet to hide the meters and electric panels, but we still gained space to install storage shelves. We also shifted part of the wall into the adjacent suite to gain square footage to create a more dramatic foyer.
Photographer: Greg Hadley
Interior Designer: Whitney Stewart
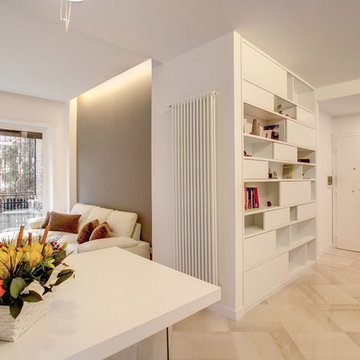
This is an example of a small modern foyer in Rome with white walls, marble floors, a single front door, a white front door and white floor.
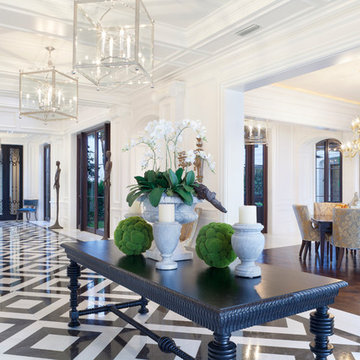
Ed Butera
Photo of an expansive transitional foyer in Miami with white walls, marble floors, a double front door and a black front door.
Photo of an expansive transitional foyer in Miami with white walls, marble floors, a double front door and a black front door.
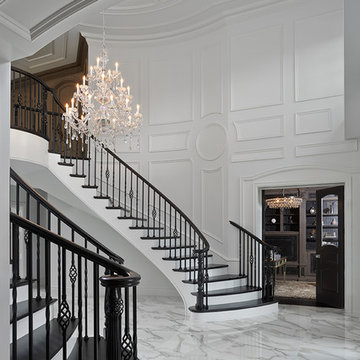
The dramatic contrast of the very dark espresso finish against the white millwork adds to the sophistication of this space. Full design of all Architectural details and finishes which includes custom designed Millwork and styling throughout. Also shown here is the entrance to the Library.
Photography by Carlson Productions LLC
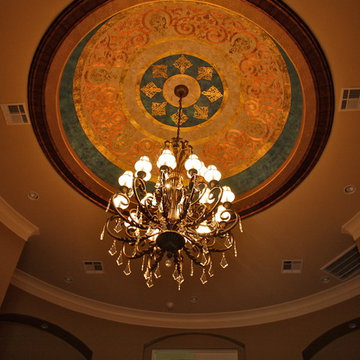
Multiple layers of metallic plasters create an elegant back ground for this large dome ceiling. The hand painted design was delicately leafed with various colors of gold, copper and variegated leaf. A stunning dome ceiling in this grand foyer entry. Copyright © 2016 The Artists Hands
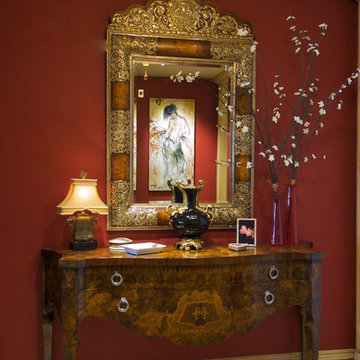
Eric Schappert
This is an example of a large traditional foyer in Los Angeles with red walls, marble floors and white floor.
This is an example of a large traditional foyer in Los Angeles with red walls, marble floors and white floor.
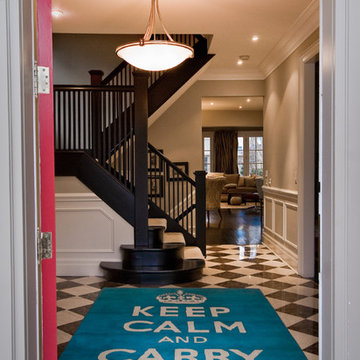
Photo by: Geoff Lackner
Design ideas for a large contemporary foyer in Toronto with a single front door, grey walls, marble floors and a red front door.
Design ideas for a large contemporary foyer in Toronto with a single front door, grey walls, marble floors and a red front door.
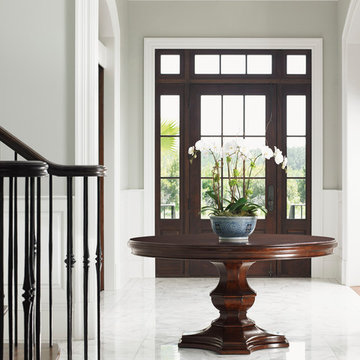
A monochromatic color scheme is achieved through white marble flooring, gray walls and white trim, which enhances the home's archways. The front door and round table's rich finish provides an elegant contrast.
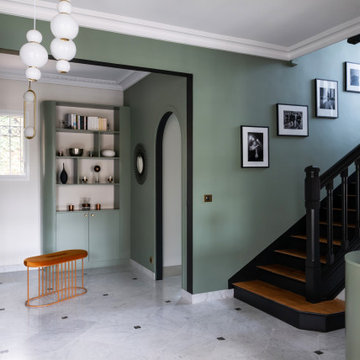
Photo of a large contemporary foyer in Paris with green walls, marble floors, a double front door, a black front door and white floor.

Tore out stairway and reconstructed curved white oak railing with bronze metal horizontals. New glass chandelier and onyx wall sconces at balcony.
Large contemporary foyer in Seattle with grey walls, marble floors, a single front door, a medium wood front door, beige floor and vaulted.
Large contemporary foyer in Seattle with grey walls, marble floors, a single front door, a medium wood front door, beige floor and vaulted.
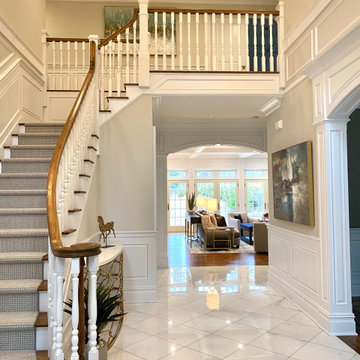
Entrance hall foyer open to family room. detailed panel wall treatment helped a tall narrow arrow have interest and pattern.
Photo of a large transitional foyer in New York with grey walls, marble floors, a single front door, a dark wood front door, white floor, coffered and panelled walls.
Photo of a large transitional foyer in New York with grey walls, marble floors, a single front door, a dark wood front door, white floor, coffered and panelled walls.
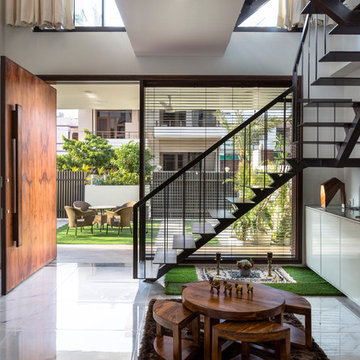
The main entrance door 7 feet wide and 10 feet high, clad with veneers of vintage teak from Burma, not just appreciated the elegance of the fore frame, but also adhered to the clients’ anthropometric requisites. The exquisite hand- grip was made from scrap wood which camouflaged with the door.
Purnesh Dev Nikhanj
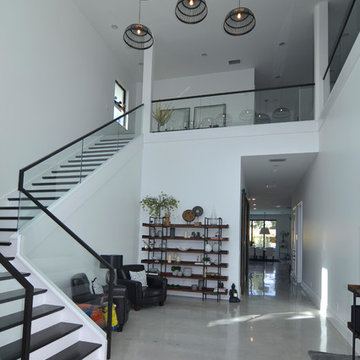
Mid-sized contemporary foyer in Miami with white walls, marble floors and beige floor.
Foyer Design Ideas with Marble Floors
1