Foyer Design Ideas with Orange Walls
Refine by:
Budget
Sort by:Popular Today
1 - 20 of 180 photos
Item 1 of 3
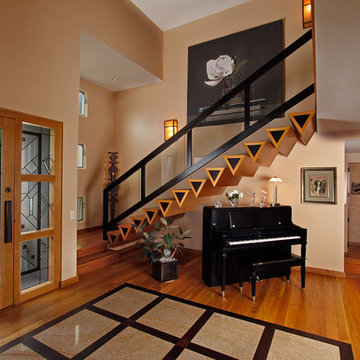
Floating white oak stairs with bronze caps highlight this beautiful entry that features a solid bronze and glass railing, Wenge and Marble inlay floor and a custom built entry door unit. Photo Credit: Aaron Serafino, California Photoworks
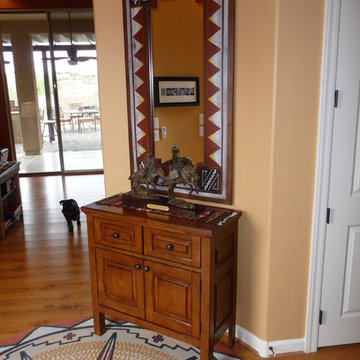
This is an example of a mid-sized foyer in Phoenix with orange walls, light hardwood floors and brown floor.
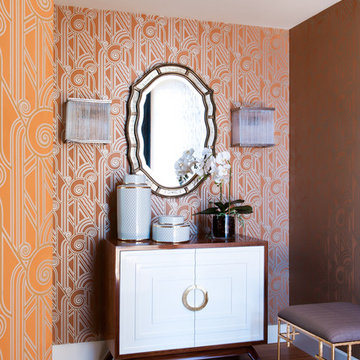
Nicole England
Inspiration for a transitional foyer in Melbourne with orange walls and medium hardwood floors.
Inspiration for a transitional foyer in Melbourne with orange walls and medium hardwood floors.
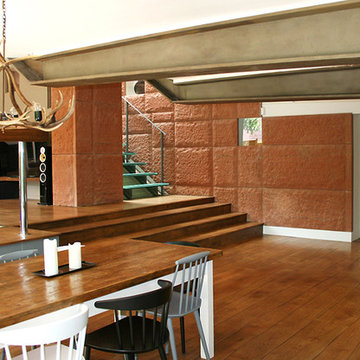
#dinesendouglas
Open plan entrance into living area
Large contemporary foyer in London with orange walls, medium hardwood floors, a pivot front door, a metal front door and brown floor.
Large contemporary foyer in London with orange walls, medium hardwood floors, a pivot front door, a metal front door and brown floor.
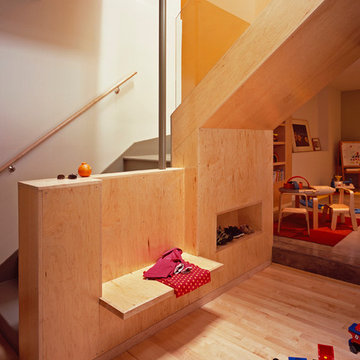
entry: bench and shoe storage.
keith baker, photographer
This is an example of a mid-sized modern foyer in San Francisco with orange walls and light hardwood floors.
This is an example of a mid-sized modern foyer in San Francisco with orange walls and light hardwood floors.
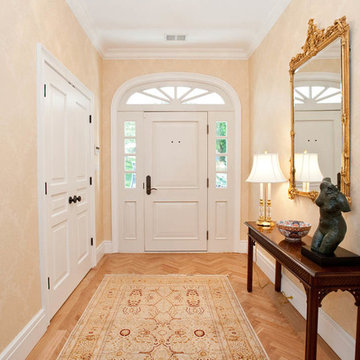
Mid-sized traditional foyer in New York with orange walls, light hardwood floors, a white front door and a single front door.
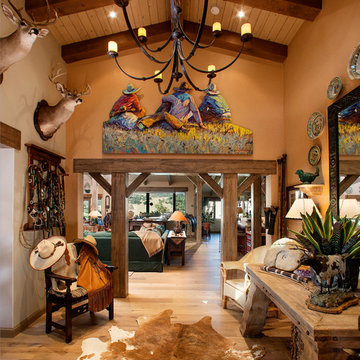
This is an example of a mid-sized foyer in Santa Barbara with orange walls and light hardwood floors.
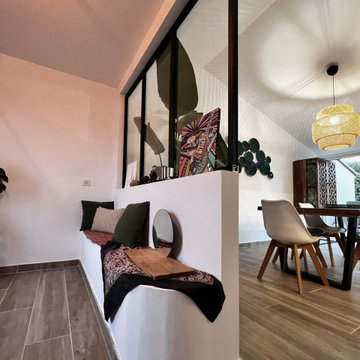
Création et agencement d'une extension pour ensuite réaménager l'espace de vie existant.
Création d'une entrée semi cloisonnée avec verrière atelier, donnant accès sur la salle à manger.
Une ouverture de 3,20 m a été ensuite créée à partir d'une porte fenêtre existante pour lier le tout à l'espace de vie.
L'espace salon a été réaménagé autrement, sa nouvelle disposition permettant d'avoir un salon plus grand et agréable à vivre.
Pour relever le tout, une touche de terracotta a été apportée dans l'entrée, sur l'ouverture, ainsi que sur le mur TV, toujours dans le souci de créer un lien entre les deux espaces.
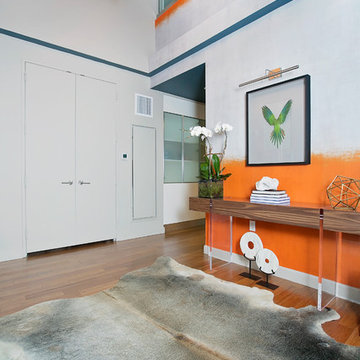
Alexey Gold-Dvoryadkin
Mid-sized contemporary foyer in New York with orange walls, medium hardwood floors, a double front door and a gray front door.
Mid-sized contemporary foyer in New York with orange walls, medium hardwood floors, a double front door and a gray front door.
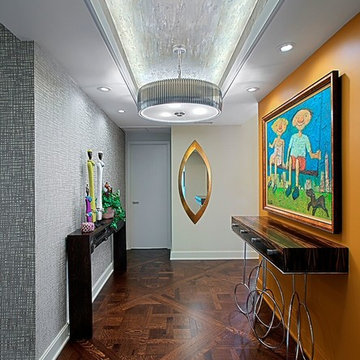
Photo of a mid-sized contemporary foyer in Chicago with orange walls, dark hardwood floors, a single front door and a white front door.
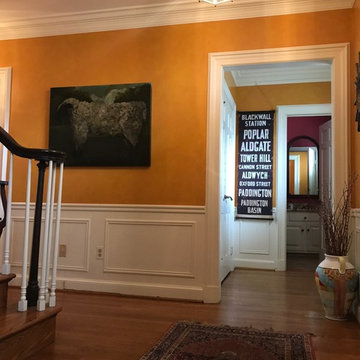
photo by Deborah Weir
This is an example of a mid-sized transitional foyer in DC Metro with orange walls, light hardwood floors, a single front door and a black front door.
This is an example of a mid-sized transitional foyer in DC Metro with orange walls, light hardwood floors, a single front door and a black front door.
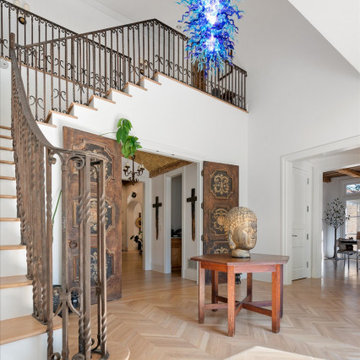
This is an example of a traditional foyer in Dallas with orange walls, light hardwood floors, a pivot front door and brown floor.
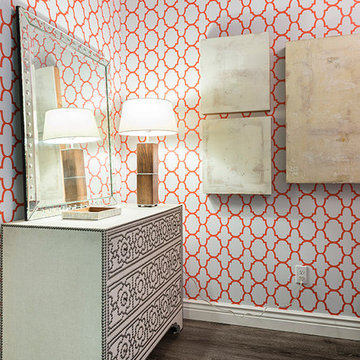
Selected by ASID LA and Dwell Media to design one of the studio lofts at Klein Financial's Met Lofts in Downtown Los Angeles. Photography by Riley Jamison.
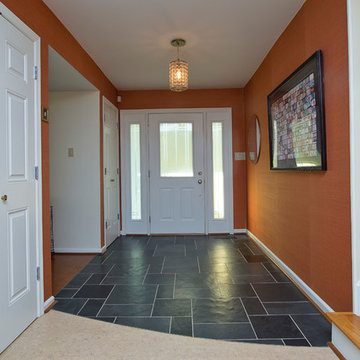
Marilyn Peryer Style House Photography
Mid-sized midcentury foyer in Raleigh with orange walls, cork floors, a single front door, a white front door and beige floor.
Mid-sized midcentury foyer in Raleigh with orange walls, cork floors, a single front door, a white front door and beige floor.
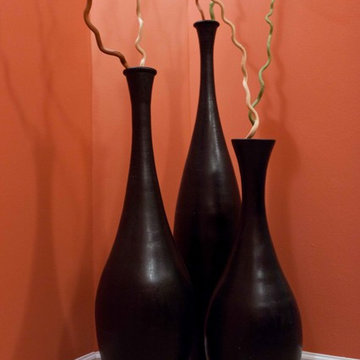
A trio of tall curvalinear urns.
Photo Credit: Donna Dotan Photography
Small mediterranean foyer in New York with orange walls, marble floors, a single front door and a black front door.
Small mediterranean foyer in New York with orange walls, marble floors, a single front door and a black front door.
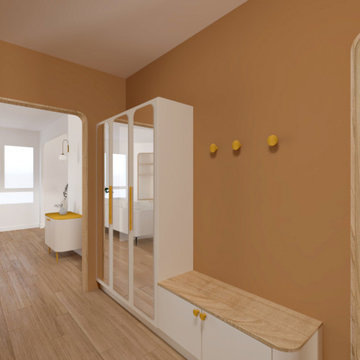
Photo of a mid-sized contemporary foyer in Paris with orange walls, medium hardwood floors and a double front door.
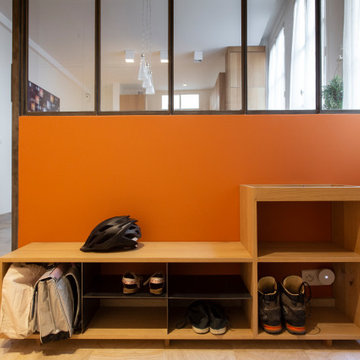
Une entrée chaleureuse avec un sol en pierre de bourgogne et du mobilier aux couleurs chaudes. Petit plius écologique, le elements de mobileir en bois massif ont été réalisé avec du bois recyclé d'une ancienne bibliothèque.

This is an example of a mid-sized arts and crafts foyer in Other with orange walls, slate floors, a single front door, a medium wood front door and recessed.
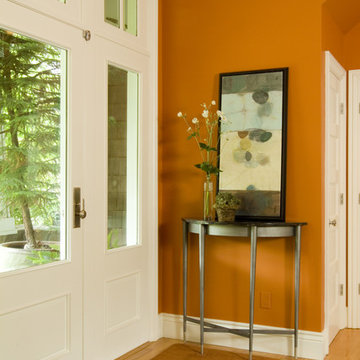
Design ideas for a mid-sized foyer in San Francisco with orange walls, medium hardwood floors, a single front door and a white front door.
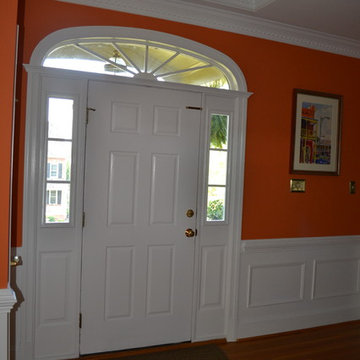
H. Jarvis
Photo of a small transitional foyer in Richmond with orange walls, light hardwood floors, a single front door and a white front door.
Photo of a small transitional foyer in Richmond with orange walls, light hardwood floors, a single front door and a white front door.
Foyer Design Ideas with Orange Walls
1