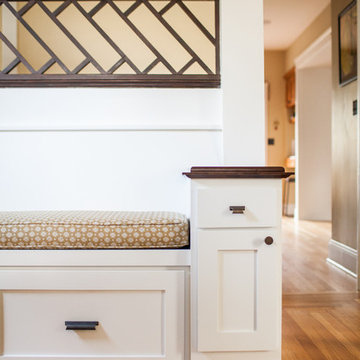Foyer Design Ideas with Yellow Walls
Refine by:
Budget
Sort by:Popular Today
1 - 20 of 1,160 photos
Item 1 of 3

This is an example of a mid-sized midcentury foyer in Sydney with yellow walls, light hardwood floors, a single front door, a gray front door and brown floor.
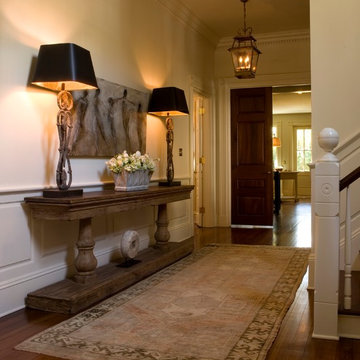
Mid-sized traditional foyer in Charleston with yellow walls and medium hardwood floors.

Dans cette maison datant de 1993, il y avait une grande perte de place au RDCH; Les clients souhaitaient une rénovation totale de ce dernier afin de le restructurer. Ils rêvaient d'un espace évolutif et chaleureux. Nous avons donc proposé de re-cloisonner l'ensemble par des meubles sur mesure et des claustras. Nous avons également proposé d'apporter de la lumière en repeignant en blanc les grandes fenêtres donnant sur jardin et en retravaillant l'éclairage. Et, enfin, nous avons proposé des matériaux ayant du caractère et des coloris apportant du peps!
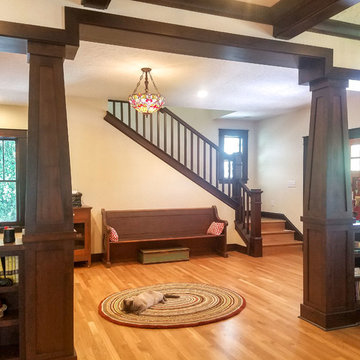
Photo of a large arts and crafts foyer in Boise with yellow walls, medium hardwood floors, a single front door and a medium wood front door.
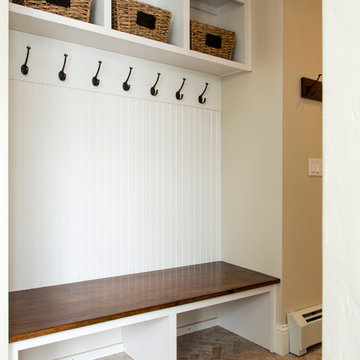
Design ideas for a mid-sized transitional foyer in Other with yellow walls, dark hardwood floors, a single front door and a dark wood front door.
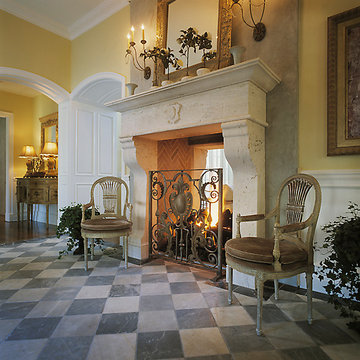
The Arts and Crafts movement of the early 1900's characterizes this picturesque home located in the charming Phoenix neighborhood of Arcadia. Showcasing expert craftsmanship and fine detailing, architect C.P. Drewett, AIA, NCARB, designed a home that not only expresses the Arts and Crafts design palette beautifully, but also captures the best elements of modern living and Arizona's indoor/outdoor lifestyle.
Project Details:
Architect // C.P. Drewett, AIA, NCARB, Drewett Works, Scottsdale, AZ
Builder // Sonora West Development, Scottsdale, AZ
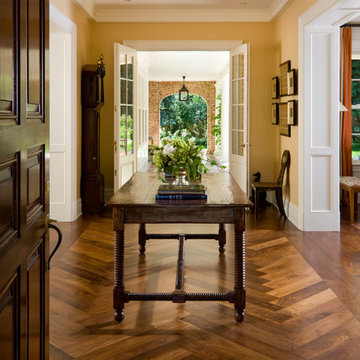
© David O. Marlow
Photo of a traditional foyer in Denver with yellow walls, medium hardwood floors, a double front door, a glass front door and brown floor.
Photo of a traditional foyer in Denver with yellow walls, medium hardwood floors, a double front door, a glass front door and brown floor.
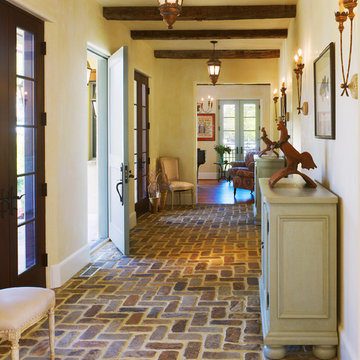
Photographer: Anice Hoachlander from Hoachlander Davis Photography, LLC Principal
Designer: Anthony "Ankie" Barnes, AIA, LEED AP
Photo of a foyer in DC Metro with brick floors, yellow walls, a single front door and a blue front door.
Photo of a foyer in DC Metro with brick floors, yellow walls, a single front door and a blue front door.
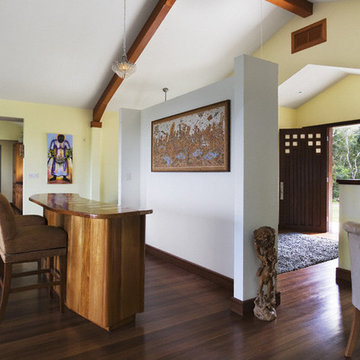
© Robert Granoff
Designed by:
Brendan J. O' Donoghue
P.O Box 129 San Ignacio
Cayo District
Belize, Central America
Web Site; odsbz.com
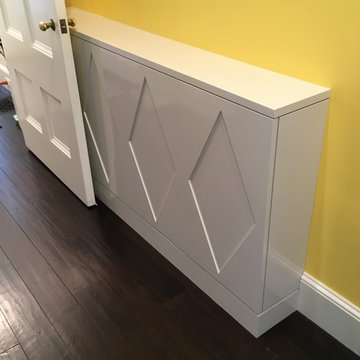
We collaborated with the interior designer on several designs before making this shoe storage cabinet. A busy Beacon Hill Family needs a place to land when they enter from the street. The narrow entry hall only has about 9" left once the door is opened and it needed to fit under the doorknob as well.
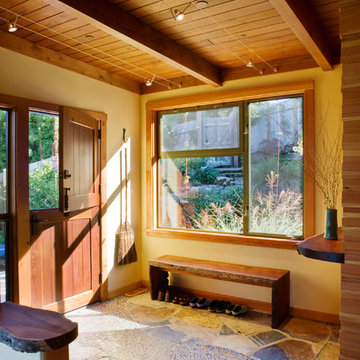
Emily Hagopian, Leger Wanaselja Architecture
This is an example of a mid-sized contemporary foyer in San Francisco with yellow walls, a dutch front door and a medium wood front door.
This is an example of a mid-sized contemporary foyer in San Francisco with yellow walls, a dutch front door and a medium wood front door.
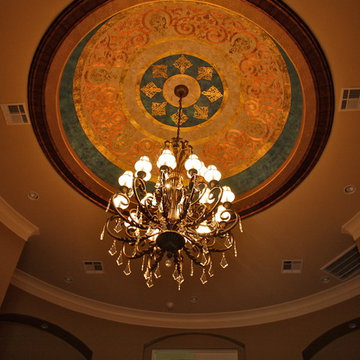
Multiple layers of metallic plasters create an elegant back ground for this large dome ceiling. The hand painted design was delicately leafed with various colors of gold, copper and variegated leaf. A stunning dome ceiling in this grand foyer entry. Copyright © 2016 The Artists Hands
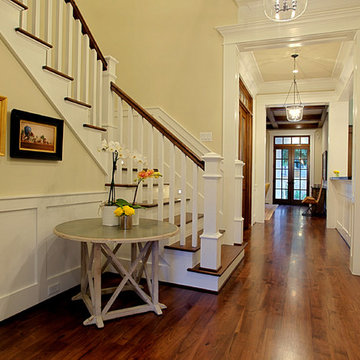
Stone Acorn Builders presents Houston's first Southern Living Showcase in 2012.
Photo of a mid-sized traditional foyer in Houston with yellow walls, dark hardwood floors, a double front door and a glass front door.
Photo of a mid-sized traditional foyer in Houston with yellow walls, dark hardwood floors, a double front door and a glass front door.
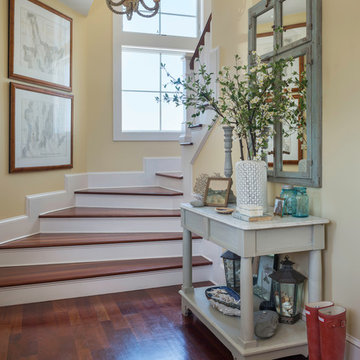
Nat Rea
Design ideas for a mid-sized beach style foyer in Providence with yellow walls and medium hardwood floors.
Design ideas for a mid-sized beach style foyer in Providence with yellow walls and medium hardwood floors.
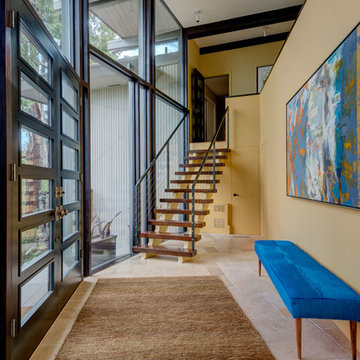
Transitional modern interior design in Napa. Worked closely with clients to carefully choose colors, finishes, furnishings, and design details. Staircase made by SC Fabrication here in Napa. Entry hide bench available through Poor House.
Photos by Bryan Gray
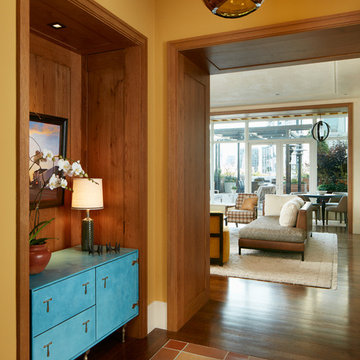
Nathan Kirkman
Photo of a mid-sized transitional foyer in Chicago with yellow walls and medium hardwood floors.
Photo of a mid-sized transitional foyer in Chicago with yellow walls and medium hardwood floors.
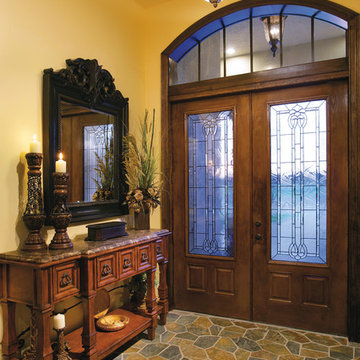
Foyer. The Sater Design Collection's luxury, farmhouse home plan "Manchester" (Plan #7080). saterdesign.com
Mid-sized country foyer in Miami with yellow walls, slate floors, a double front door and a dark wood front door.
Mid-sized country foyer in Miami with yellow walls, slate floors, a double front door and a dark wood front door.
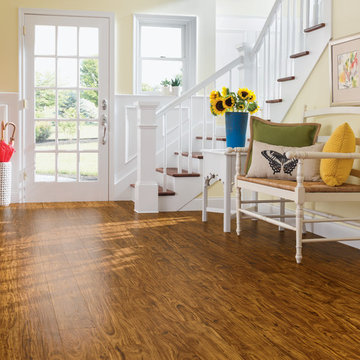
Mid-sized transitional foyer in Other with a single front door, a white front door, medium hardwood floors, yellow walls and brown floor.
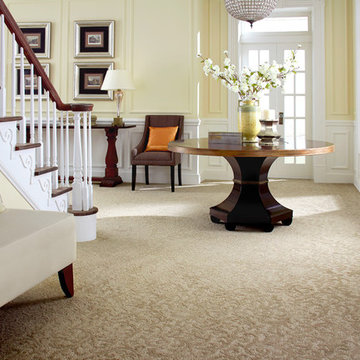
Design ideas for a mid-sized traditional foyer in Houston with yellow walls, carpet, beige floor, a double front door and a white front door.
Foyer Design Ideas with Yellow Walls
1
