Front Door Design Ideas
Refine by:
Budget
Sort by:Popular Today
121 - 140 of 38,322 photos
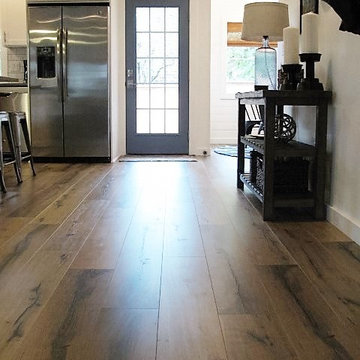
Flooring is Evoke laminate, color: Adrian
This is an example of a mid-sized beach style front door in Portland with white walls, laminate floors, a single front door, a blue front door and brown floor.
This is an example of a mid-sized beach style front door in Portland with white walls, laminate floors, a single front door, a blue front door and brown floor.
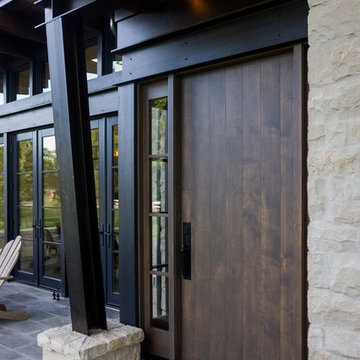
Mid-sized modern front door in Denver with a single front door and a dark wood front door.
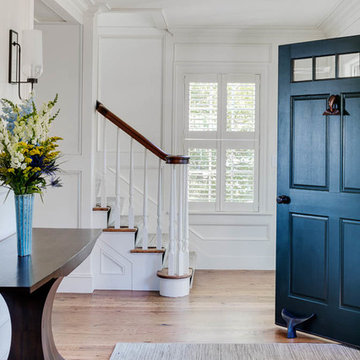
Greg Premru
Design ideas for a mid-sized beach style front door in Boston with white walls, light hardwood floors, a single front door and a blue front door.
Design ideas for a mid-sized beach style front door in Boston with white walls, light hardwood floors, a single front door and a blue front door.
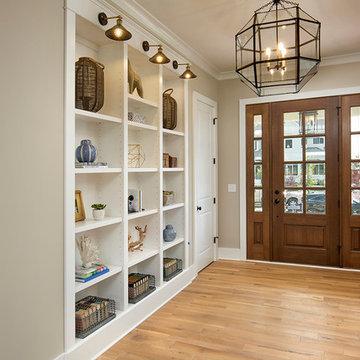
Mid-sized country front door in Columbus with beige walls, light hardwood floors, a single front door and a dark wood front door.
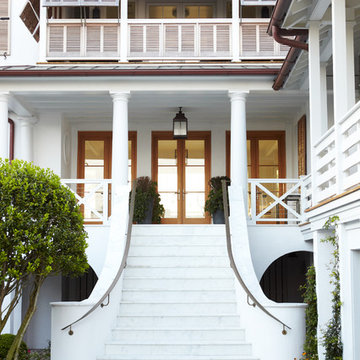
Brie Williams Photographer
Photo of a large beach style front door in Charleston with white walls, marble floors, a double front door and a medium wood front door.
Photo of a large beach style front door in Charleston with white walls, marble floors, a double front door and a medium wood front door.
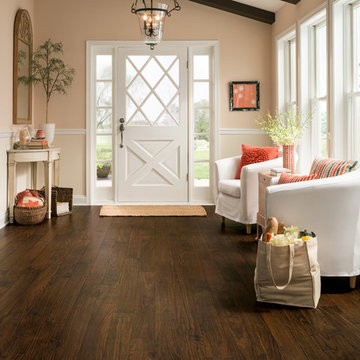
Large traditional front door in Nashville with beige walls, vinyl floors, a single front door and a white front door.
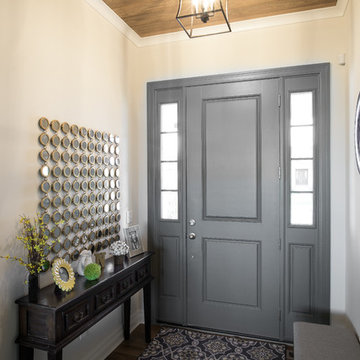
Shane Organ Photo
Mid-sized country front door in Wichita with beige walls, dark hardwood floors, a single front door and a gray front door.
Mid-sized country front door in Wichita with beige walls, dark hardwood floors, a single front door and a gray front door.
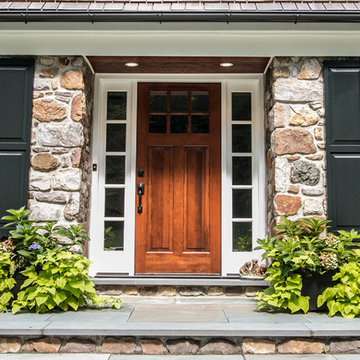
MK Creative
This is an example of a large arts and crafts front door in Philadelphia with a single front door and a medium wood front door.
This is an example of a large arts and crafts front door in Philadelphia with a single front door and a medium wood front door.
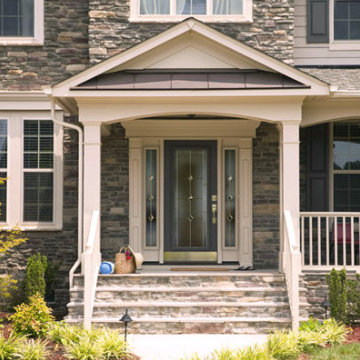
Photo of a large traditional front door in Columbus with a single front door and a black front door.
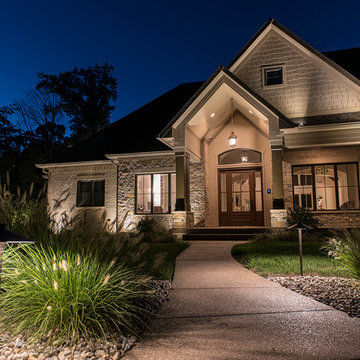
Low voltage path lights were used to illuminate the walkway to the entrance of this beautiful one story home in the country. Soft lighting was added to graze the walls and roofline of the home and show of its amazing details.
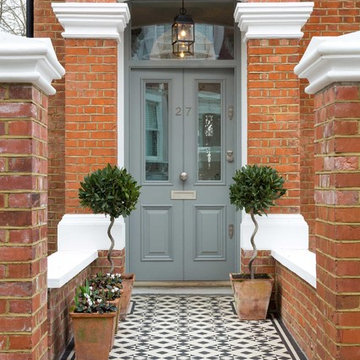
This is an example of a modern front door in London with ceramic floors, a double front door and a gray front door.
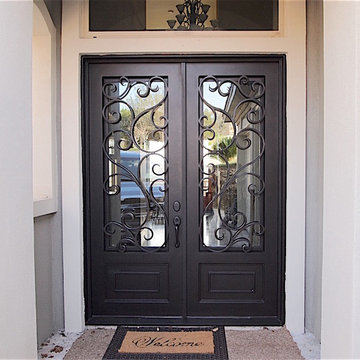
Wrought Iron Double Door - D'Vine by Porte, Color Dark Bronze, Clear Glass
Photo of a small traditional front door in Austin with concrete floors, a double front door, grey walls and a metal front door.
Photo of a small traditional front door in Austin with concrete floors, a double front door, grey walls and a metal front door.
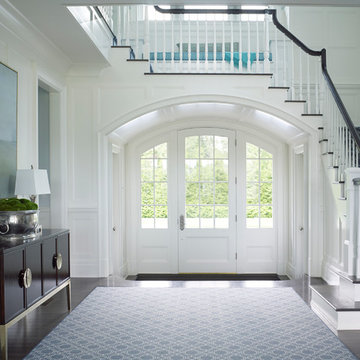
Tria Giovan Photography
Inspiration for a large traditional front door in New York with white walls, a single front door, a white front door, dark hardwood floors and brown floor.
Inspiration for a large traditional front door in New York with white walls, a single front door, a white front door, dark hardwood floors and brown floor.
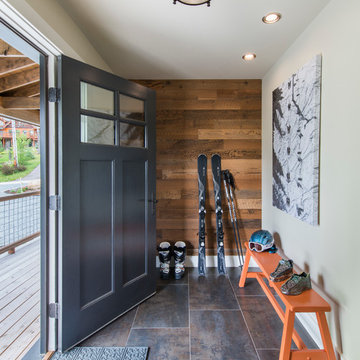
Nat Rea
Design ideas for a mid-sized country front door in Portland Maine with brown walls, porcelain floors, a single front door and a black front door.
Design ideas for a mid-sized country front door in Portland Maine with brown walls, porcelain floors, a single front door and a black front door.
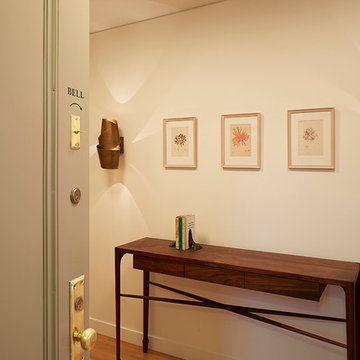
Apartment entry.
Photo: Mikiko Kikuyama
Photo of a mid-sized modern front door in New York with white walls, light hardwood floors, a single front door and a gray front door.
Photo of a mid-sized modern front door in New York with white walls, light hardwood floors, a single front door and a gray front door.
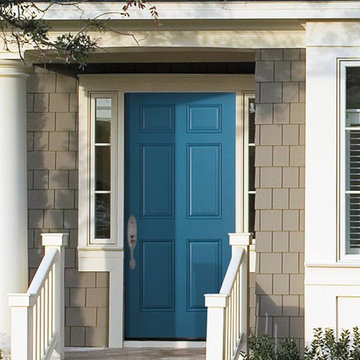
This is an example of a mid-sized transitional front door in Omaha with beige walls, a single front door and a blue front door.
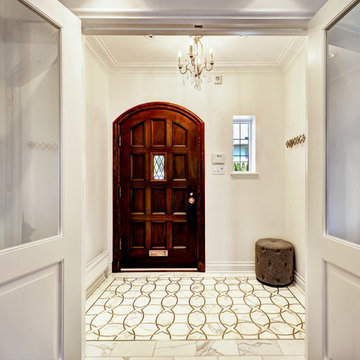
Jean Guy Dupras
Design ideas for a large traditional front door in Montreal with white walls, marble floors, a single front door and a dark wood front door.
Design ideas for a large traditional front door in Montreal with white walls, marble floors, a single front door and a dark wood front door.
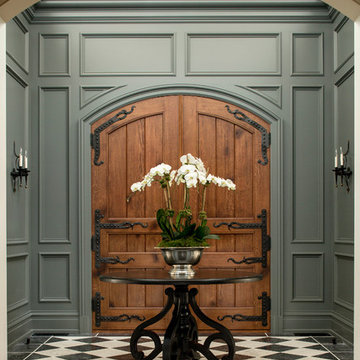
Traditional front door in New York with a double front door, a medium wood front door and grey walls.
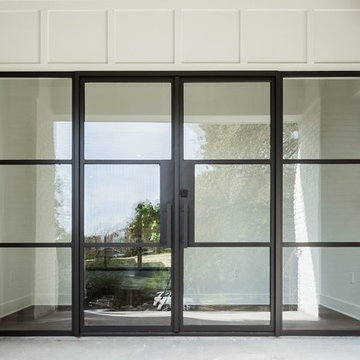
Photographer: Charles Quinn
Transitional front door in Austin with white walls, concrete floors, a double front door and a glass front door.
Transitional front door in Austin with white walls, concrete floors, a double front door and a glass front door.
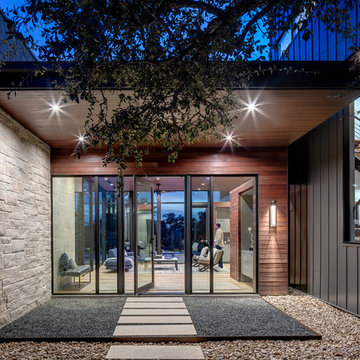
The Control/Shift House is perched on the high side of the site which takes advantage of the view to the southeast. A gradual descending path navigates the change in terrain from the street to the entry of the house. A series of low retaining walls/planter beds gather and release the earth upon the descent resulting in a fairly flat level for the house to sit on the top one third of the site. The entry axis is aligned with the celebrated stair volume and then re-centers on the actual entry axis once you approach the forecourt of the house.
The initial desire was for an “H” scheme house with common entertaining spaces bridging the gap between the more private spaces. After an investigation considering the site, program, and view, a key move was made: unfold the east wing of the “H” scheme to open all rooms to the southeast view resulting in a “T” scheme. The new derivation allows for both a swim pool which is on axis with the entry and main gathering space and a lap pool which occurs on the cross axis extending along the lengthy edge of the master suite, providing direct access for morning exercise and a view of the water throughout the day.
The Control/Shift House was derived from a clever way of following the “rules.” Strict HOA guidelines required very specific exterior massing restrictions which limits the lengths of unbroken elevations and promotes varying sizes of masses. The solution most often used in this neighborhood is one of addition - an aggregation of masses and program randomly attached to the inner core of the house which often results in a parasitic plan. The approach taken with the Control/Shift House was to push and pull program/massing to delineate and define the layout of the house. Massing is intentional and reiterated by the careful selection of materiality that tracks through the house. Voids and relief in the plan are a natural result of this method and allow for light and air to circulate throughout every space of the house, even into the most inner core.
Photography: Charles Davis Smith
Front Door Design Ideas
7