Front Door Design Ideas
Refine by:
Budget
Sort by:Popular Today
1 - 20 of 535 photos
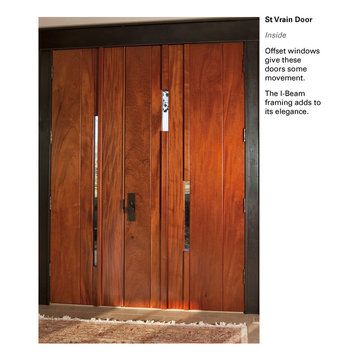
Mahogany Doors with Glass in Longmont, CO
It is always exciting to find a balance in double doors between curves and straight lines. Not all the doors are equal in width, adding to its unique nature. Each door is a sculpture within itself.
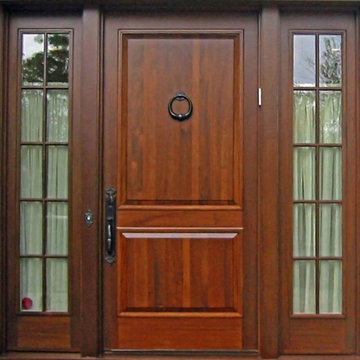
exterior door / builder - cmd corp.
Large traditional front door in Boston with a single front door and a medium wood front door.
Large traditional front door in Boston with a single front door and a medium wood front door.
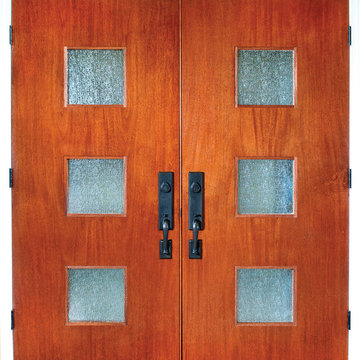
Upstate Door makes hand-crafted custom, semi-custom and standard interior and exterior doors from a full array of wood species and MDF materials.
Custom flush doors by Upstate Door are made with a bonded solid core and hand-selected lumber. The doors can be made in paint grade or stain grade for your interior and exteriors needs.
Genuine Mahogany, flush doors with 3 square rain glass portholes
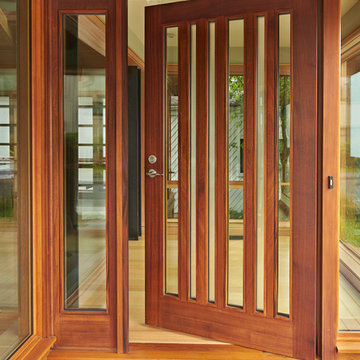
Benjamin Benschneider
This is an example of a contemporary front door in Seattle with light hardwood floors, a single front door and a medium wood front door.
This is an example of a contemporary front door in Seattle with light hardwood floors, a single front door and a medium wood front door.
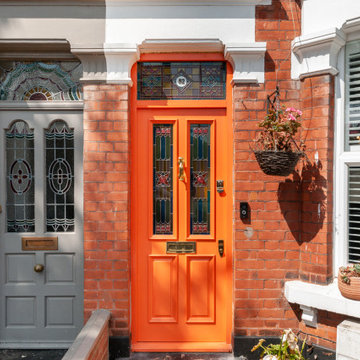
Inspiration for an eclectic front door in Kent with a single front door and an orange front door.
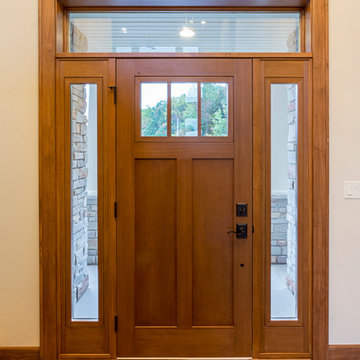
Inspiration for a mid-sized arts and crafts front door in Other with brown walls, concrete floors, a single front door and a dark wood front door.

We remodeled this unassuming mid-century home from top to bottom. An entire third floor and two outdoor decks were added. As a bonus, we made the whole thing accessible with an elevator linking all three floors.
The 3rd floor was designed to be built entirely above the existing roof level to preserve the vaulted ceilings in the main level living areas. Floor joists spanned the full width of the house to transfer new loads onto the existing foundation as much as possible. This minimized structural work required inside the existing footprint of the home. A portion of the new roof extends over the custom outdoor kitchen and deck on the north end, allowing year-round use of this space.
Exterior finishes feature a combination of smooth painted horizontal panels, and pre-finished fiber-cement siding, that replicate a natural stained wood. Exposed beams and cedar soffits provide wooden accents around the exterior. Horizontal cable railings were used around the rooftop decks. Natural stone installed around the front entry enhances the porch. Metal roofing in natural forest green, tie the whole project together.
On the main floor, the kitchen remodel included minimal footprint changes, but overhauling of the cabinets and function. A larger window brings in natural light, capturing views of the garden and new porch. The sleek kitchen now shines with two-toned cabinetry in stained maple and high-gloss white, white quartz countertops with hints of gold and purple, and a raised bubble-glass chiseled edge cocktail bar. The kitchen’s eye-catching mixed-metal backsplash is a fun update on a traditional penny tile.
The dining room was revamped with new built-in lighted cabinetry, luxury vinyl flooring, and a contemporary-style chandelier. Throughout the main floor, the original hardwood flooring was refinished with dark stain, and the fireplace revamped in gray and with a copper-tile hearth and new insert.
During demolition our team uncovered a hidden ceiling beam. The clients loved the look, so to meet the planned budget, the beam was turned into an architectural feature, wrapping it in wood paneling matching the entry hall.
The entire day-light basement was also remodeled, and now includes a bright & colorful exercise studio and a larger laundry room. The redesign of the washroom includes a larger showering area built specifically for washing their large dog, as well as added storage and countertop space.
This is a project our team is very honored to have been involved with, build our client’s dream home.
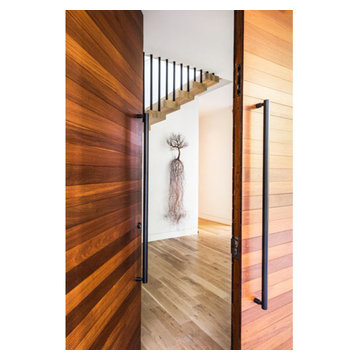
Robert Yu
Large contemporary front door in Dallas with beige walls, light hardwood floors, a double front door, a medium wood front door and brown floor.
Large contemporary front door in Dallas with beige walls, light hardwood floors, a double front door, a medium wood front door and brown floor.
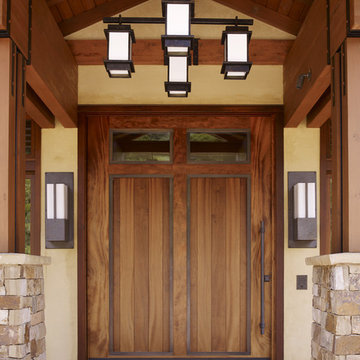
Photo of a large arts and crafts front door in San Francisco with a medium wood front door.
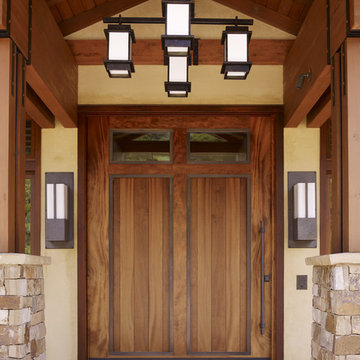
Who says green and sustainable design has to look like it? Designed to emulate the owner’s favorite country club, this fine estate home blends in with the natural surroundings of it’s hillside perch, and is so intoxicatingly beautiful, one hardly notices its numerous energy saving and green features.
Durable, natural and handsome materials such as stained cedar trim, natural stone veneer, and integral color plaster are combined with strong horizontal roof lines that emphasize the expansive nature of the site and capture the “bigness” of the view. Large expanses of glass punctuated with a natural rhythm of exposed beams and stone columns that frame the spectacular views of the Santa Clara Valley and the Los Gatos Hills.
A shady outdoor loggia and cozy outdoor fire pit create the perfect environment for relaxed Saturday afternoon barbecues and glitzy evening dinner parties alike. A glass “wall of wine” creates an elegant backdrop for the dining room table, the warm stained wood interior details make the home both comfortable and dramatic.
The project’s energy saving features include:
- a 5 kW roof mounted grid-tied PV solar array pays for most of the electrical needs, and sends power to the grid in summer 6 year payback!
- all native and drought-tolerant landscaping reduce irrigation needs
- passive solar design that reduces heat gain in summer and allows for passive heating in winter
- passive flow through ventilation provides natural night cooling, taking advantage of cooling summer breezes
- natural day-lighting decreases need for interior lighting
- fly ash concrete for all foundations
- dual glazed low e high performance windows and doors
Design Team:
Noel Cross+Architects - Architect
Christopher Yates Landscape Architecture
Joanie Wick – Interior Design
Vita Pehar - Lighting Design
Conrado Co. – General Contractor
Marion Brenner – Photography
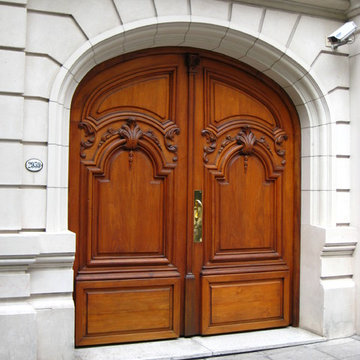
Photo Credit: Exclusive Wood Doors, Inc.
Design ideas for a large midcentury front door in Other with beige walls, a double front door and a medium wood front door.
Design ideas for a large midcentury front door in Other with beige walls, a double front door and a medium wood front door.
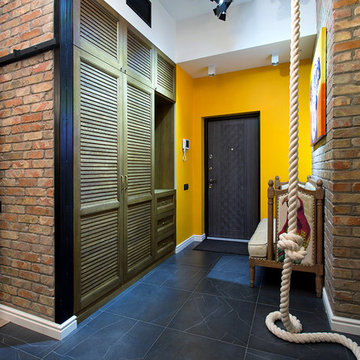
Ергазин Александр
Design ideas for an industrial front door in Other with multi-coloured walls, a single front door and a black front door.
Design ideas for an industrial front door in Other with multi-coloured walls, a single front door and a black front door.
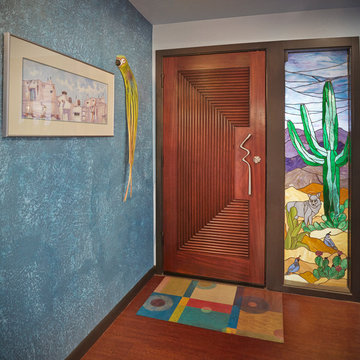
This is an example of an eclectic front door in Phoenix with blue walls, medium hardwood floors, a single front door, a medium wood front door and brown floor.
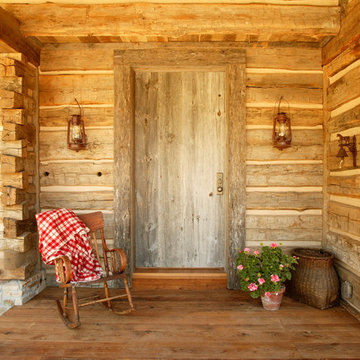
Front entry door with wrought iron lighting for a rustic wood cabin.
Inspiration for a mid-sized country front door in Denver with a single front door and a medium wood front door.
Inspiration for a mid-sized country front door in Denver with a single front door and a medium wood front door.
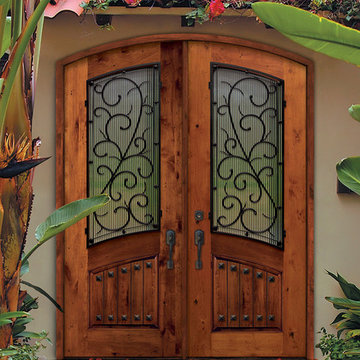
SKU E91662WB-WE8ATDB
Prehung SKU WE8ATDB
Associated Door SKU E91662WB
Associated Products skus E91662WB , E91672WB , E91742WB , E91752WB , E91842WB , E91852WB , E91862WB
Door Configuration Double Door
Prehung Options Prehung/Door with Frame and Hinges
Prehung Options Prehung
PreFinished Options No
Grain Knotty Alder
Material Wood
Door Width- 2(36")[6'-0"]
Door height 96 in. (8-0)
Door Size 6'-0" x 8'-0"
Thickness (inch) 1 3/4 (1.75)
Rough Opening 74-3/4 x 98-1/2
DP Rating +50.0|-50.0
Product Type Entry Door
Door Type Exterior
Door Style Arch Top
Lite Style Arch Lite
Panel Style No
Approvals Wind-load Rated, FSC (Forest Stewardship Council), SFI (Sustainable Forestry Initiative)
Door Options No
Door Glass Type Double Glazed
Door Glass Features Tempered
Glass Texture No
Glass Caming No
Door Model Bellagio
Door Construction Estancia
Collection External Wrought Iron
Brand GC
Shipping Size (w)"x (l)"x (h)" 25" (w)x 108" (l)x 52" (h)
Weight 400.0000
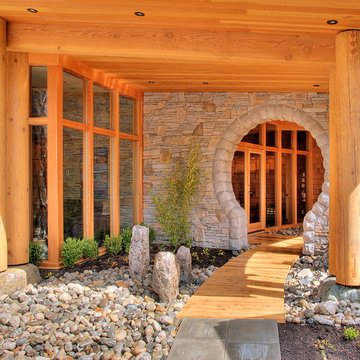
Alan Burns
This is an example of a large contemporary front door in Vancouver with a glass front door, beige walls, a double front door, light hardwood floors and brown floor.
This is an example of a large contemporary front door in Vancouver with a glass front door, beige walls, a double front door, light hardwood floors and brown floor.
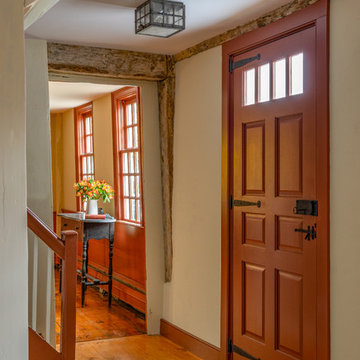
Eric Roth Photography
Design ideas for a mid-sized country front door in Boston with white walls, medium hardwood floors, a single front door and a red front door.
Design ideas for a mid-sized country front door in Boston with white walls, medium hardwood floors, a single front door and a red front door.

Front entry of the Hobbit House at Dragonfly Knoll with round door into the timber frame interior.
Design ideas for an eclectic front door in Portland with white walls, medium hardwood floors, a single front door, a medium wood front door, brown floor and vaulted.
Design ideas for an eclectic front door in Portland with white walls, medium hardwood floors, a single front door, a medium wood front door, brown floor and vaulted.
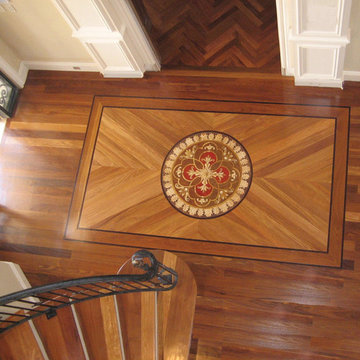
This is an example of a mid-sized mediterranean front door in Miami with beige walls, dark hardwood floors, a single front door, a glass front door and brown floor.
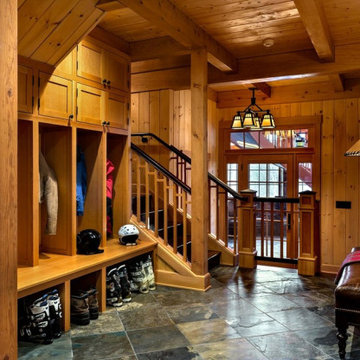
This three-story vacation home for a family of ski enthusiasts features 5 bedrooms and a six-bed bunk room, 5 1/2 bathrooms, kitchen, dining room, great room, 2 wet bars, great room, exercise room, basement game room, office, mud room, ski work room, decks, stone patio with sunken hot tub, garage, and elevator.
The home sits into an extremely steep, half-acre lot that shares a property line with a ski resort and allows for ski-in, ski-out access to the mountain’s 61 trails. This unique location and challenging terrain informed the home’s siting, footprint, program, design, interior design, finishes, and custom made furniture.
The home features heavy Douglas Fir post and beam construction with Structural Insulated Panels (SIPS), a completely round turret office with two curved doors and bay windows, two-story granite chimney, ski slope access via a footbridge on the third level, and custom-made furniture and finishes infused with a ski aesthetic including bar stools with ski pole basket bases, an iron boot rack with ski tip shaped holders, and a large great room chandelier sourced from a western company known for their ski lodge lighting.
In formulating and executing a design for the home, the client, architect, builder Dave LeBlanc of The Lawton Compnay, interior designer Randy Trainor of C. Randolph Trainor, LLC, and millworker Mitch Greaves of Littleton Millwork relied on their various personal experiences skiing, ski racing, coaching, and participating in adventure ski travel. These experiences allowed the team to truly “see” how the home would be used and design spaces that supported and enhanced the client’s ski experiences while infusing a natural North Country aesthetic.
Credit: Samyn-D'Elia Architects
Project designed by Franconia interior designer Randy Trainor. She also serves the New Hampshire Ski Country, Lake Regions and Coast, including Lincoln, North Conway, and Bartlett.
For more about Randy Trainor, click here: https://crtinteriors.com/
Front Door Design Ideas
1