Front Door Design Ideas with a Dark Wood Front Door
Refine by:
Budget
Sort by:Popular Today
1 - 20 of 6,371 photos
Item 1 of 3
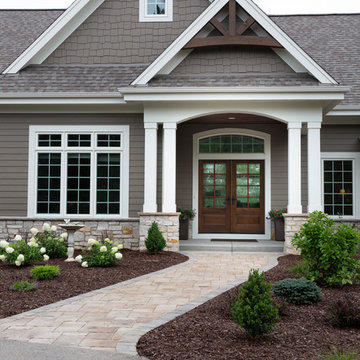
The large angled garage, double entry door, bay window and arches are the welcoming visuals to this exposed ranch. Exterior thin veneer stone, the James Hardie Timberbark siding and the Weather Wood shingles accented by the medium bronze metal roof and white trim windows are an eye appealing color combination. Impressive double transom entry door with overhead timbers and side by side double pillars.
(Ryan Hainey)
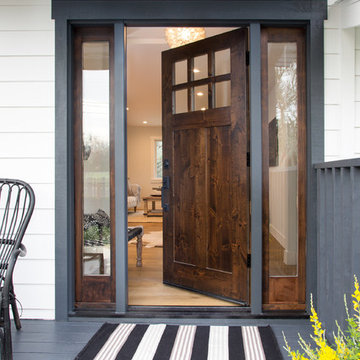
Marcell Puzsar, Bright Room Photography
Inspiration for a mid-sized country front door in San Francisco with a single front door, a dark wood front door, beige floor and medium hardwood floors.
Inspiration for a mid-sized country front door in San Francisco with a single front door, a dark wood front door, beige floor and medium hardwood floors.
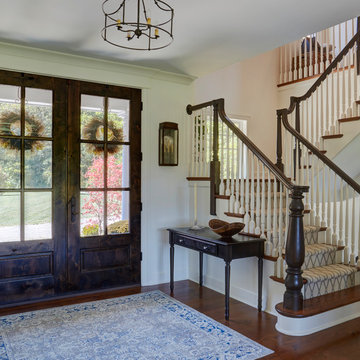
Front door is a pair of 36" x 96" x 2 1/4" DSA Master Crafted Door with 3-point locking mechanism, (6) divided lites, and (1) raised panel at lower part of the doors in knotty alder. Photo by Mike Kaskel
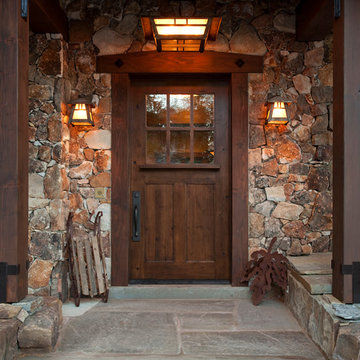
Country front door in Salt Lake City with a single front door and a dark wood front door.
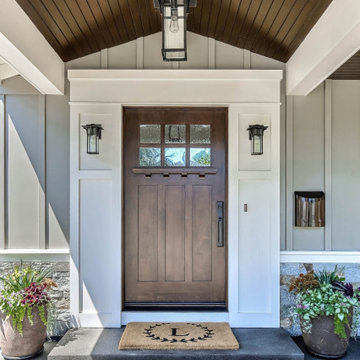
Photo of a country front door in San Francisco with grey walls, concrete floors, a single front door and a dark wood front door.

A long, slender bronze bar pull adds just the right amount of interest to the modern, pivoting alder door at the front entry of this mountaintop home.

Photo of a large country front door in Other with grey walls, concrete floors, a single front door, a dark wood front door and grey floor.
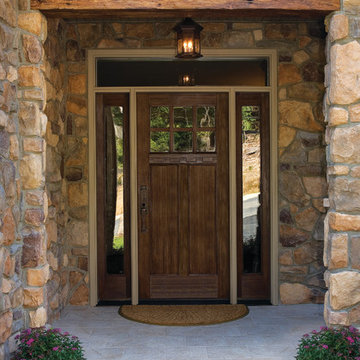
Therma-Tru Classic-Craft American Style Collection fiberglass door with dentil shelf. This door features high-definition vertical Douglas Fir grain and Shaker-style recessed panels. Door, sidelites and transom feature energy-efficient Low-E glass.
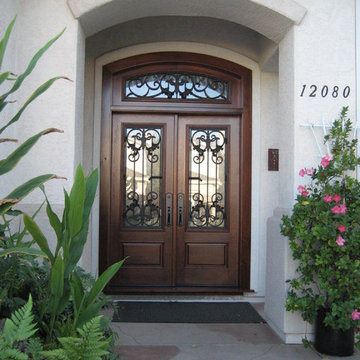
Design ideas for a mid-sized traditional front door in San Diego with white walls, travertine floors, a double front door, a dark wood front door and beige floor.
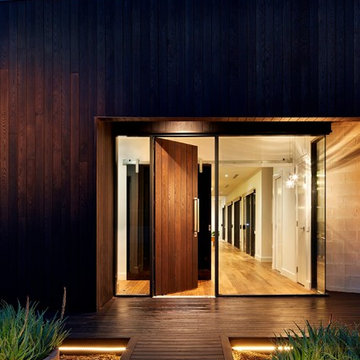
Jonathon Tabensky
Large contemporary front door in Melbourne with a single front door and a dark wood front door.
Large contemporary front door in Melbourne with a single front door and a dark wood front door.
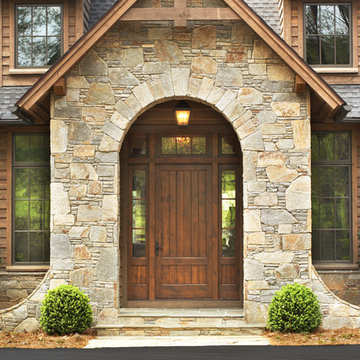
Rachael Boling
Photo of a country front door in Other with a single front door and a dark wood front door.
Photo of a country front door in Other with a single front door and a dark wood front door.

The Balanced House was initially designed to investigate simple modular architecture which responded to the ruggedness of its Australian landscape setting.
This dictated elevating the house above natural ground through the construction of a precast concrete base to accentuate the rise and fall of the landscape. The concrete base is then complimented with the sharp lines of Linelong metal cladding and provides a deliberate contrast to the soft landscapes that surround the property.

Inspiration for a small transitional front door in New York with pink walls, porcelain floors, a double front door, a dark wood front door, multi-coloured floor and wallpaper.
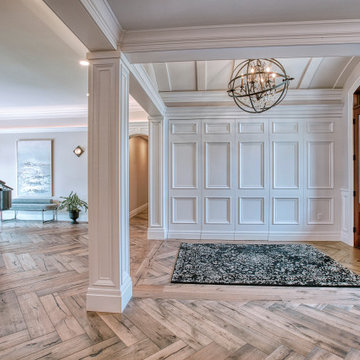
This elegant private residence combines Old-World charm and sophistication with the latest in modern technologies. Nearly every room in the home features a sweeping view of the adjacent golf course, which is best enjoyed from the outdoor kitchen overlooking a grand pool terrace. A smart home system is installed throughout and controls every comfort imaginable including lighting, temperature and entertainment at the tap of a finger. Hidden doors and passageways, a 3-sided glass fireplace, and built-in wine storage racks are just a few of the many surprises incorporated into this stunning abode.
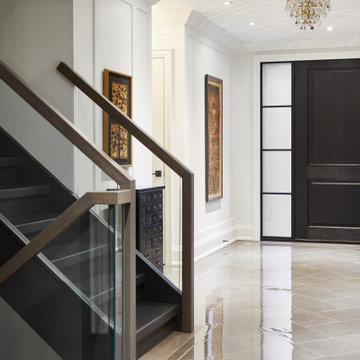
Inspiration for a large contemporary front door in Toronto with white walls, concrete floors, a single front door, a dark wood front door and beige floor.
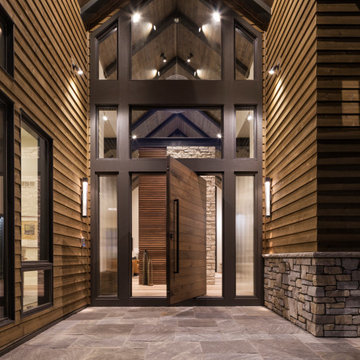
Design ideas for an expansive modern front door in Minneapolis with a pivot front door, a dark wood front door, light hardwood floors and brown floor.
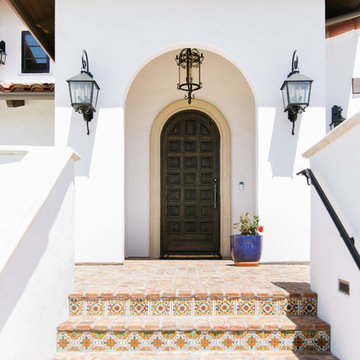
Design ideas for a mediterranean front door in San Luis Obispo with white walls, brick floors, a single front door, a dark wood front door and red floor.
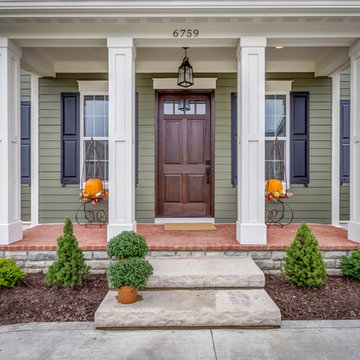
Transitional front door in Columbus with green walls, a single front door and a dark wood front door.
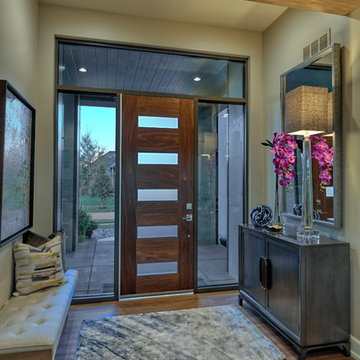
This warm entry to the home features a walnut and metal front door, tiled columns and modern sconce lighting.
Inspiration for a mid-sized midcentury front door in Omaha with beige walls, vinyl floors, a single front door, a dark wood front door and beige floor.
Inspiration for a mid-sized midcentury front door in Omaha with beige walls, vinyl floors, a single front door, a dark wood front door and beige floor.
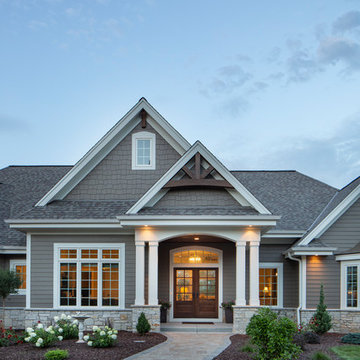
The large angled garage, double entry door, bay window and arches are the welcoming visuals to this exposed ranch. Exterior thin veneer stone, the James Hardie Timberbark siding and the Weather Wood shingles accented by the medium bronze metal roof and white trim windows are an eye appealing color combination. Impressive double transom entry door with overhead timbers and side by side double pillars.
(Ryan Hainey)
Front Door Design Ideas with a Dark Wood Front Door
1