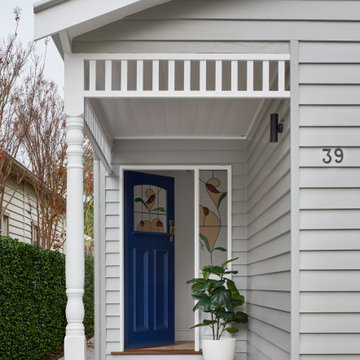Front Door Design Ideas with a Single Front Door
Refine by:
Budget
Sort by:Popular Today
1 - 20 of 23,581 photos
Item 1 of 3
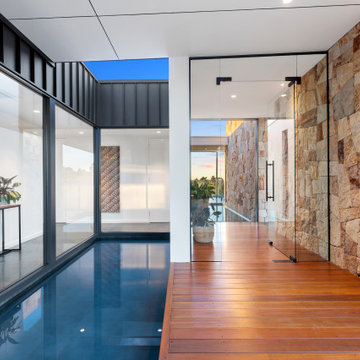
This stunning home embellishes modern country living. The surrounding farmland and valley views are exquisitely framed throughout by clever design features and a vast array of materials including expanses of glass, stone and steel structures. Upon entry, you are greeted by a series of feature ponds which flow through to the rear lap pool, alluring you into the homes charm and tranquillity.
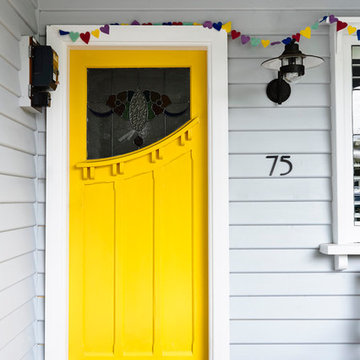
Derek Swalwell
Photo of a contemporary front door in Melbourne with white walls, medium hardwood floors, a single front door and a yellow front door.
Photo of a contemporary front door in Melbourne with white walls, medium hardwood floors, a single front door and a yellow front door.
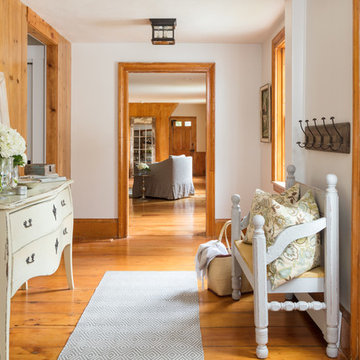
Inspiration for a small country front door in Boston with white walls, medium hardwood floors, a single front door, a medium wood front door and brown floor.
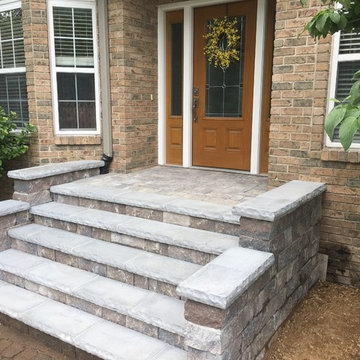
As shown in the Before Photo, existing steps constructed with pavers, were breaking and falling apart and the exterior steps became unsafe and unappealing. Complete demo and reconstruction of the Front Door Entry was the goal of the customer. Platinum Ponds & Landscaping met with the customer and discussed their goals and budget. We constructed the new steps provided by Unilock and built them to perfection into the existing patio area below. The next phase is to rebuild the patio below. The customers were thrilled with the outcome!
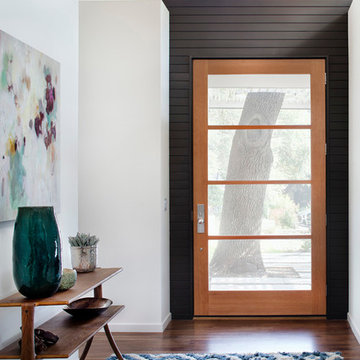
Entryway features bright white walls, walnut floors, wood plank wall feature, and a patterned blue rug from Room & Board. Mid-century style console is the Doppio B table from Organic Modernism. The transom window and semi-translucent front door provide the foyer with plenty of natural light.
Painting by Joyce Howell
Interior by Allison Burke Interior Design
Architecture by A Parallel
Paul Finkel Photography
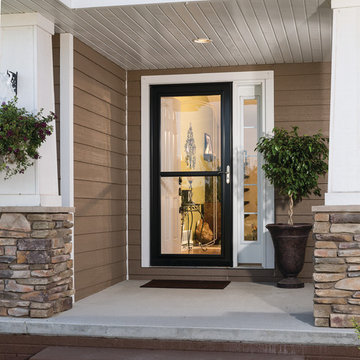
This decorative LARSON Screen Away Storm Doors features a black frame and bevel glass. Screen Away retractable screen storm doors are designed to increase ventilation, allowing more fresh air inside for greater comfort and reduced cooling costs.
#EnergyEfficient #WelcomeHome #MyLarsonDoor #LarsonDoors

The Balanced House was initially designed to investigate simple modular architecture which responded to the ruggedness of its Australian landscape setting.
This dictated elevating the house above natural ground through the construction of a precast concrete base to accentuate the rise and fall of the landscape. The concrete base is then complimented with the sharp lines of Linelong metal cladding and provides a deliberate contrast to the soft landscapes that surround the property.

This is an example of a large transitional front door in Philadelphia with white walls, dark hardwood floors, a single front door, a dark wood front door and planked wall panelling.
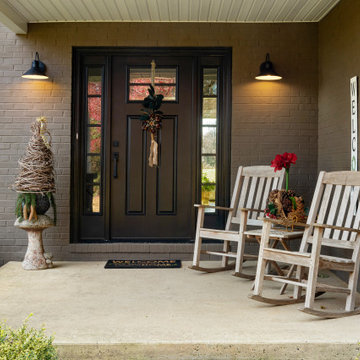
1980's split level gets a much needed makeover with modern farmhouse touches throughout.
Photo of a large transitional front door in Philadelphia with a single front door and a black front door.
Photo of a large transitional front door in Philadelphia with a single front door and a black front door.
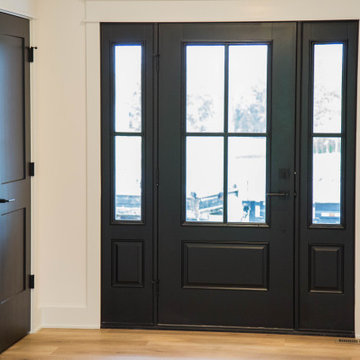
The front door is painted in black to provide a contrasting entry way.
Inspiration for a large traditional front door in Indianapolis with white walls, light hardwood floors, a single front door, a black front door and brown floor.
Inspiration for a large traditional front door in Indianapolis with white walls, light hardwood floors, a single front door, a black front door and brown floor.
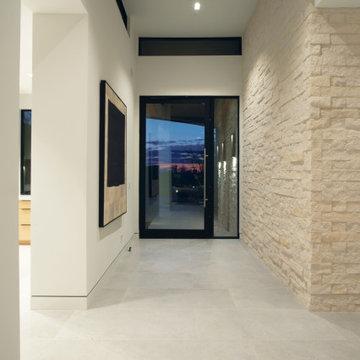
Photo of a contemporary front door in Phoenix with white walls, a single front door, a glass front door and brick walls.
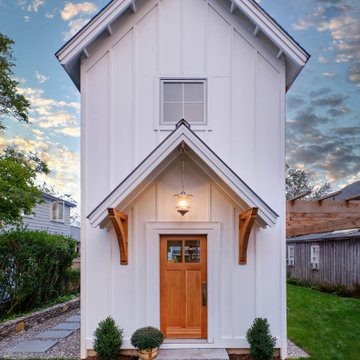
Protecting the north-facing entry is a gable-shaped canopy with a standing-seam metal roof supported by decorative wooden brackets. Dennis M. Carbo Photography
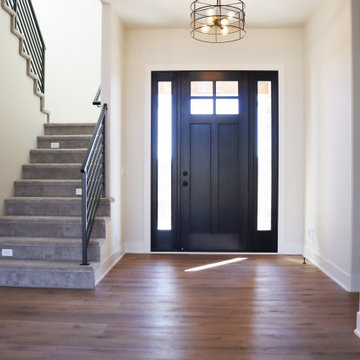
Photo of a transitional front door in Omaha with a single front door and a black front door.
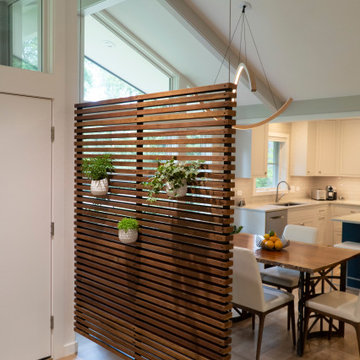
The entry is visually separated from the dining room by a suspended ipe screen wall.
Photo of a small midcentury front door in Chicago with white walls, medium hardwood floors, a single front door, a white front door, brown floor and exposed beam.
Photo of a small midcentury front door in Chicago with white walls, medium hardwood floors, a single front door, a white front door, brown floor and exposed beam.
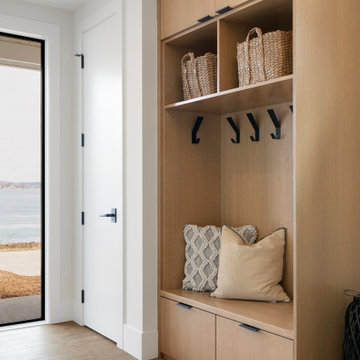
Mid-sized contemporary front door in Minneapolis with white walls, medium hardwood floors, a single front door, a black front door and brown floor.
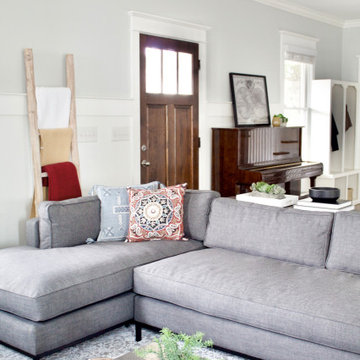
A contemporary craftsman East Nashville entry featuring a dark wood front door paired with a matching upright piano and white built-in open cabinetry. Interior Designer & Photography: design by Christina Perry
design by Christina Perry | Interior Design
Nashville, TN 37214
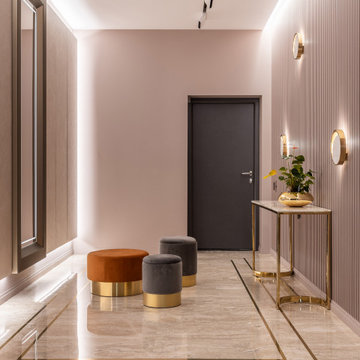
Design ideas for a contemporary front door in Other with pink walls, a single front door and beige floor.
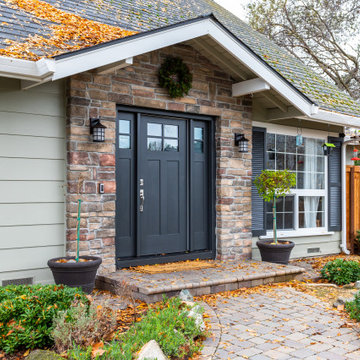
Inspiration for a transitional front door in San Francisco with a single front door and a black front door.
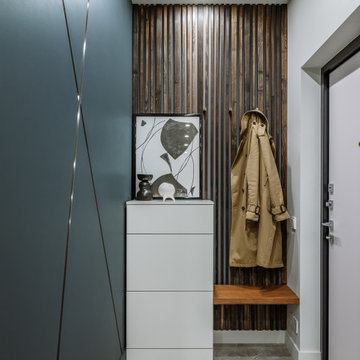
This is an example of a contemporary front door in Moscow with a single front door, a white front door, white walls and beige floor.
Front Door Design Ideas with a Single Front Door
1
