Front Door Design Ideas with a Sliding Front Door
Refine by:
Budget
Sort by:Popular Today
1 - 20 of 212 photos
Item 1 of 3
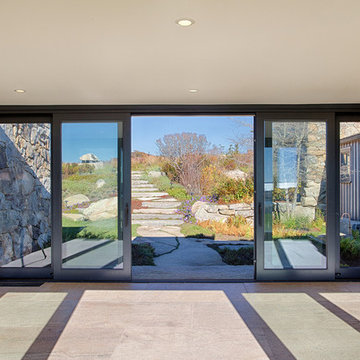
This is an example of an expansive beach style front door in Boston with concrete floors, a sliding front door, a glass front door and grey floor.
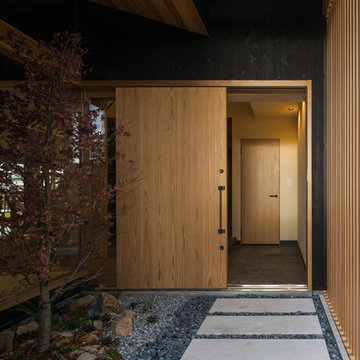
造作玄関ドア
This is an example of a mid-sized asian front door in Other with beige walls, a sliding front door, a light wood front door and beige floor.
This is an example of a mid-sized asian front door in Other with beige walls, a sliding front door, a light wood front door and beige floor.
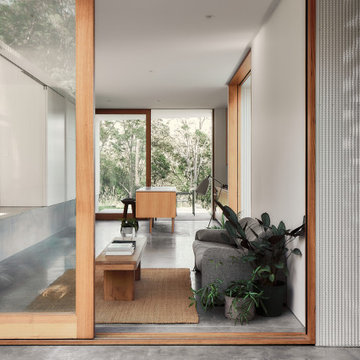
Anchored by terraced concrete platforms, an interior terrain has been created in response to the sloping land.
Photography by James Hung
This is an example of a small modern front door in Sunshine Coast with white walls, concrete floors, a sliding front door, a light wood front door and grey floor.
This is an example of a small modern front door in Sunshine Coast with white walls, concrete floors, a sliding front door, a light wood front door and grey floor.
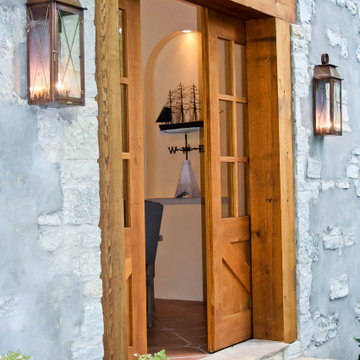
The Coach House® lantern is a great complement to the New England style of architecture. This lantern features a rustic design and also can be used as a secondary light with the London Street when you are addressing side doors, back doors or garage doors. The Coach House loop adds appx 4" to the height of each. The Coach House® is available in natural gas (with channel), liquid propane (with channel) and electric.
Standard Lantern Sizes
Height Width Depth
14.0" 10.25" 7.25"
16.0" 10.25" 7.25"
18.0" 8.5" 6.0"
22.0" 10.25" 7.25"
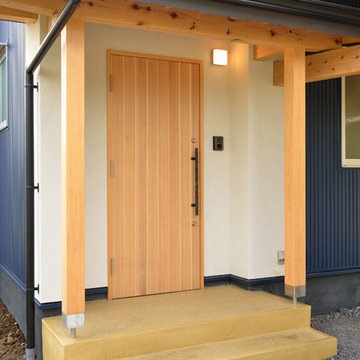
HUFUプラスワン/ローコストで建てる規格型の木の家
玄関戸は木の造作で。ポーチは左官でナチュラルな印象。
This is an example of a small asian front door in Other with a sliding front door.
This is an example of a small asian front door in Other with a sliding front door.

Design ideas for a mid-sized front door in Other with grey walls, a sliding front door, a light wood front door, grey floor, wood and wood walls.
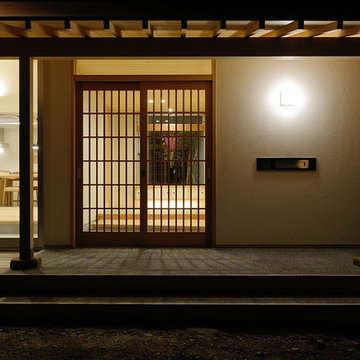
製作の格子戸を引いて玄関に入ると、正面にはアオダモとモミジの見える大きな窓があります。
玄関の軒は垂木を見せるデザインとすることで、趣の感じられる空間になりました。
Large scandinavian front door in Other with a sliding front door, white walls and a medium wood front door.
Large scandinavian front door in Other with a sliding front door, white walls and a medium wood front door.
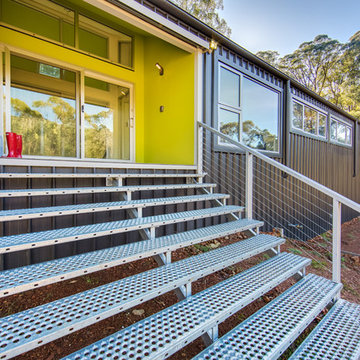
Simon Dallinger
This is an example of a mid-sized industrial front door in Other with green walls, porcelain floors, a sliding front door and a white front door.
This is an example of a mid-sized industrial front door in Other with green walls, porcelain floors, a sliding front door and a white front door.
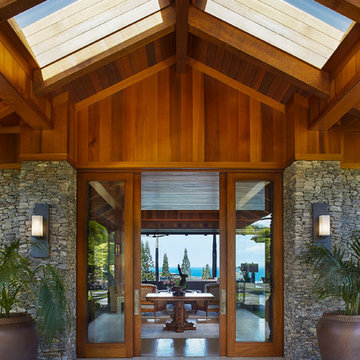
This is an example of a large tropical front door in Hawaii with a sliding front door and a medium wood front door.
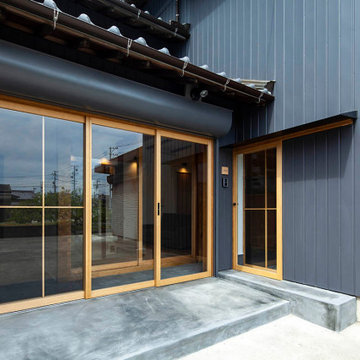
Small asian front door in Other with black walls, concrete floors, a sliding front door, a light wood front door and grey floor.
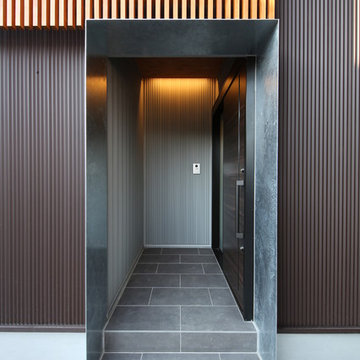
亜鉛メッキ鋼板で3方を囲まれた玄関入り口
This is an example of a small modern front door in Other with metallic walls, ceramic floors, a sliding front door, a black front door and grey floor.
This is an example of a small modern front door in Other with metallic walls, ceramic floors, a sliding front door, a black front door and grey floor.
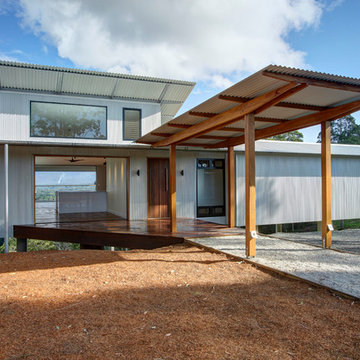
This is an example of a large modern front door in Central Coast with grey walls, medium hardwood floors, a sliding front door, a medium wood front door and brown floor.
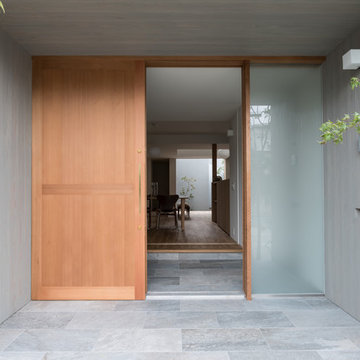
Design ideas for a modern front door in Other with grey walls, limestone floors, a sliding front door and a light wood front door.
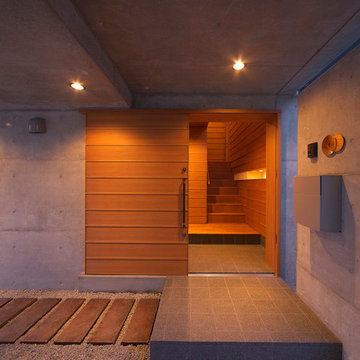
Design ideas for a modern front door in Other with a medium wood front door and a sliding front door.
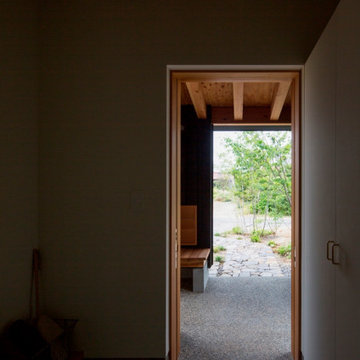
玄関土間よりポーチ方向を望む
洗い出しの床、引き込みの玄関扉
Mid-sized front door in Nagoya with white walls, concrete floors, a sliding front door, a medium wood front door and grey floor.
Mid-sized front door in Nagoya with white walls, concrete floors, a sliding front door, a medium wood front door and grey floor.
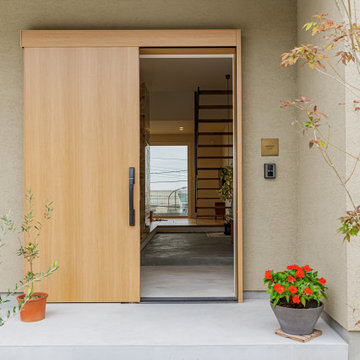
家の中心となる玄関土間
玄関を開けるとリビング途中まである広々とした玄関土間とその先に見える眺望がお出迎え。
広々とした玄関土間には趣味の自転車も置けて、その場で手入れもできる空間に。観葉植物も床を気にする事無く置けるので室内にも大きさを気にする事なく好きな物で彩ることができる。土間からはキッチン・リビング全てに繋がっているので外と中の中間空間となり、家の中の一体感がうまれる。土間先にある階段も光を遮らないためにスケルトン階段に。
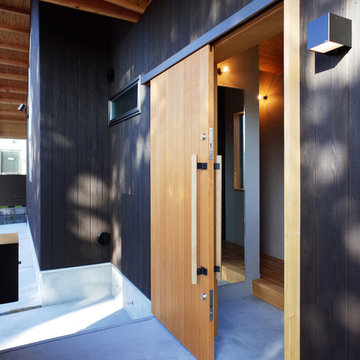
向かいの大きな木の木漏れ日が落ちる外壁。玄関内はグレートーンの落ち着いたインテリア。玄関内右手に1.3坪のシューズインクローゼット。
Inspiration for a mid-sized scandinavian front door in Other with black walls, concrete floors, a sliding front door, a medium wood front door and grey floor.
Inspiration for a mid-sized scandinavian front door in Other with black walls, concrete floors, a sliding front door, a medium wood front door and grey floor.
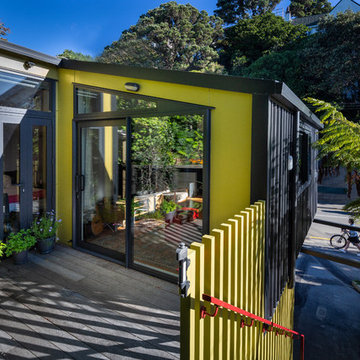
Photo of a small industrial front door in Wellington with green walls and a sliding front door.
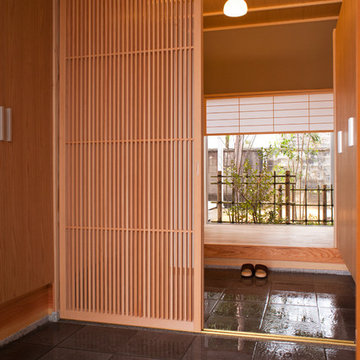
Inspiration for an asian front door in Other with a sliding front door and a light wood front door.
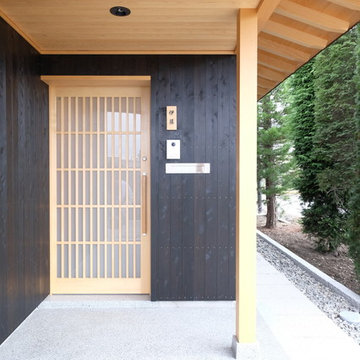
株式会社 五条建設
Photo of a small asian front door in Other with black walls, granite floors, a light wood front door, a sliding front door and grey floor.
Photo of a small asian front door in Other with black walls, granite floors, a light wood front door, a sliding front door and grey floor.
Front Door Design Ideas with a Sliding Front Door
1