Front Door Design Ideas with Brick Floors
Refine by:
Budget
Sort by:Popular Today
1 - 20 of 704 photos

Eastview Before & After Exterior Renovation
Enhancing a home’s exterior curb appeal doesn’t need to be a daunting task. With some simple design refinements and creative use of materials we transformed this tired 1950’s style colonial with second floor overhang into a classic east coast inspired gem. Design enhancements include the following:
• Replaced damaged vinyl siding with new LP SmartSide, lap siding and trim
• Added additional layers of trim board to give windows and trim additional dimension
• Applied a multi-layered banding treatment to the base of the second-floor overhang to create better balance and separation between the two levels of the house
• Extended the lower-level window boxes for visual interest and mass
• Refined the entry porch by replacing the round columns with square appropriately scaled columns and trim detailing, removed the arched ceiling and increased the ceiling height to create a more expansive feel
• Painted the exterior brick façade in the same exterior white to connect architectural components. A soft blue-green was used to accent the front entry and shutters
• Carriage style doors replaced bland windowless aluminum doors
• Larger scale lantern style lighting was used throughout the exterior
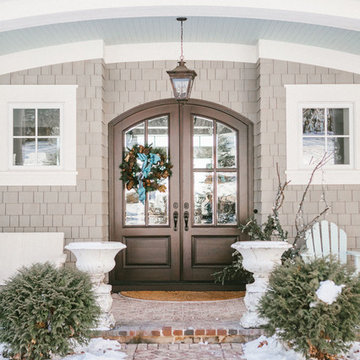
Design ideas for a traditional front door in Minneapolis with beige walls, brick floors, a double front door, a brown front door and red floor.
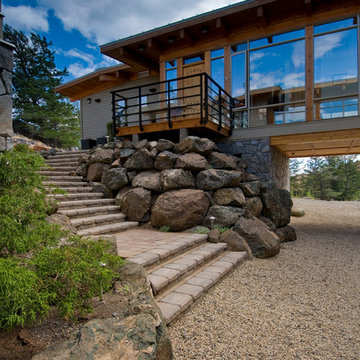
The house bridges over a swale in the land twice in the form of a C. The centre of the C is the main living area, while, together with the bridges, features floor to ceiling glazing set into a Douglas fir glulam post and beam structure. The Southern wing leads off the C to enclose the guest wing with garages below. It was important to us that the home sit quietly in its setting and was meant to have a strong connection to the land.
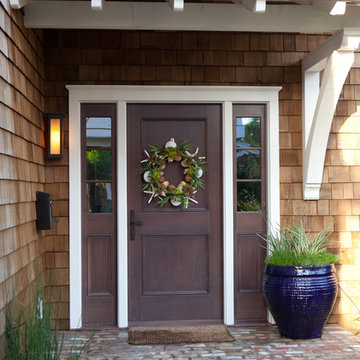
Inspiration for a small beach style front door in Jacksonville with brown walls, brick floors, a single front door and a brown front door.
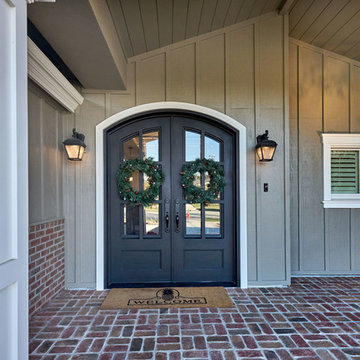
Arch Studio, Inc. Best of Houzz 2016
This is an example of a large arts and crafts front door in San Francisco with grey walls, brick floors, a double front door and a black front door.
This is an example of a large arts and crafts front door in San Francisco with grey walls, brick floors, a double front door and a black front door.
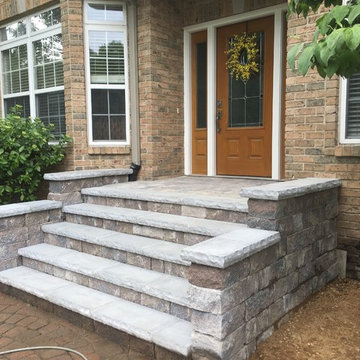
As shown in the Before Photo, existing steps constructed with pavers, were breaking and falling apart and the exterior steps became unsafe and unappealing. Complete demo and reconstruction of the Front Door Entry was the goal of the customer. Platinum Ponds & Landscaping met with the customer and discussed their goals and budget. We constructed the new steps provided by Unilock and built them to perfection into the existing patio area below. The next phase is to rebuild the patio below. The customers were thrilled with the outcome!
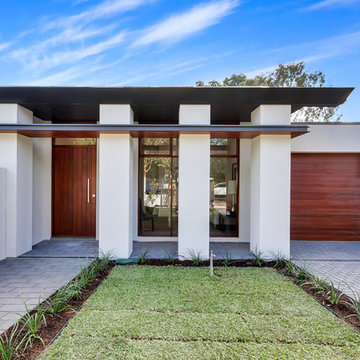
This is an example of a contemporary front door in Adelaide with brick floors, a single front door, a medium wood front door and grey floor.
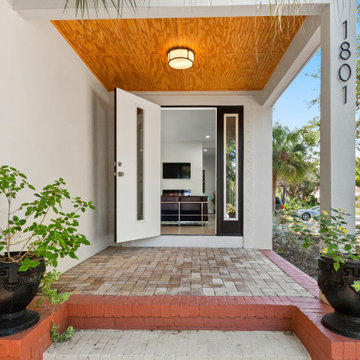
This is an example of a small midcentury front door in Tampa with white walls, brick floors, a single front door, a black front door, multi-coloured floor and wood.
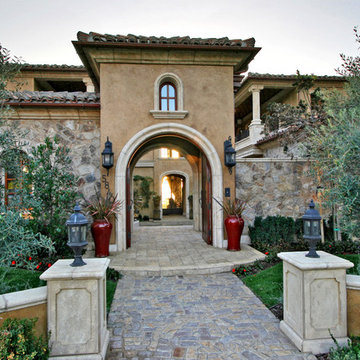
Entry to an Italian courtyard.
Photo of an expansive mediterranean front door in San Diego with a double front door, brown walls, brick floors, a medium wood front door and grey floor.
Photo of an expansive mediterranean front door in San Diego with a double front door, brown walls, brick floors, a medium wood front door and grey floor.
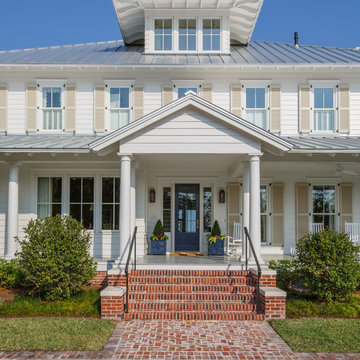
Jessie Preza
Mid-sized country front door in Jacksonville with white walls, brick floors, a single front door and a blue front door.
Mid-sized country front door in Jacksonville with white walls, brick floors, a single front door and a blue front door.
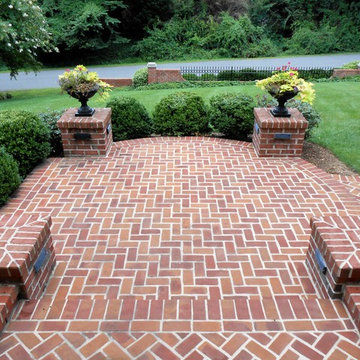
What a view! Mortared brick herringbone entrance patio with brick posts and curved edges. Crisp edges and beautiful patterning.
Inspiration for a mid-sized traditional front door in DC Metro with brick floors, a double front door and a medium wood front door.
Inspiration for a mid-sized traditional front door in DC Metro with brick floors, a double front door and a medium wood front door.

Modern Farmhouse Front Entry with herringbone brick floor and Navy Blue Front Door
Inspiration for a large country front door in San Francisco with white walls, brick floors, a single front door, a blue front door and beige floor.
Inspiration for a large country front door in San Francisco with white walls, brick floors, a single front door, a blue front door and beige floor.
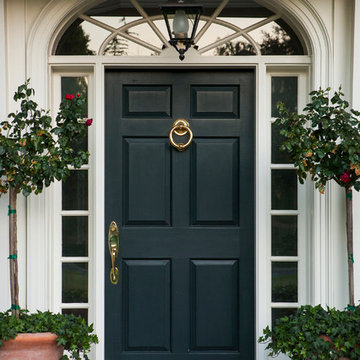
Lori Dennis Interior Design
SoCal Contractor Construction
Mark Tanner Photography
Inspiration for a large traditional front door in Los Angeles with white walls, brick floors, a single front door and a black front door.
Inspiration for a large traditional front door in Los Angeles with white walls, brick floors, a single front door and a black front door.
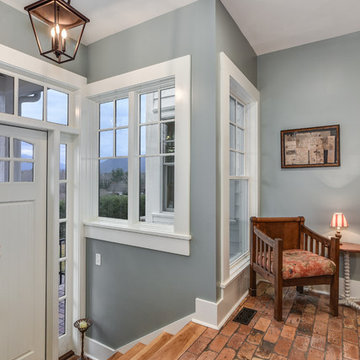
Design ideas for a small country front door in Other with grey walls, brick floors, a single front door and a white front door.
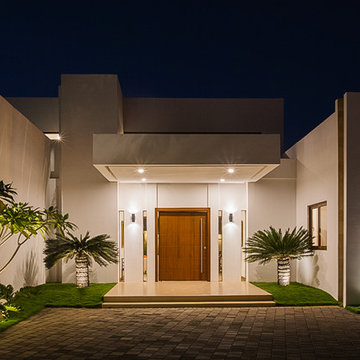
The entrance snuggled in between, keeping up with similar shaping, along with the subtle beauty of the longitudinal slits in the wall baring the interior inside.
The lighting is carefully reflected to highlight this modern home's features.
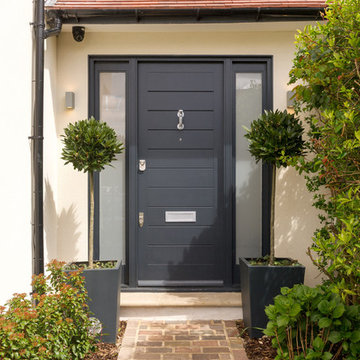
This is an example of a modern front door in London with white walls, brick floors, a single front door and a gray front door.
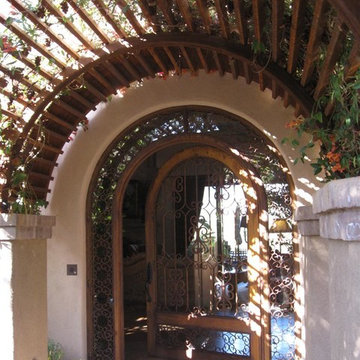
Envision Designs
Large mediterranean front door in Phoenix with brick floors, a single front door, a metal front door and brown floor.
Large mediterranean front door in Phoenix with brick floors, a single front door, a metal front door and brown floor.
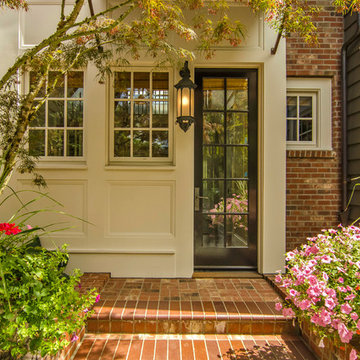
Inspiration for a traditional front door in Portland with beige walls, brick floors, a single front door, a glass front door and red floor.
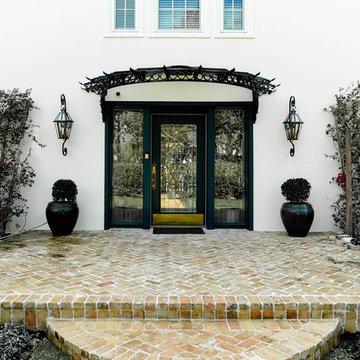
A new brick walkway leading to the entrance of this gorgeous, three-story English mansion in Harbor Oaks, Florida. This historic home received a full gut and remodel by Nelson Construction and Renovations and features elegant finishes throughout the home in marble, brass, ceramic and wood.
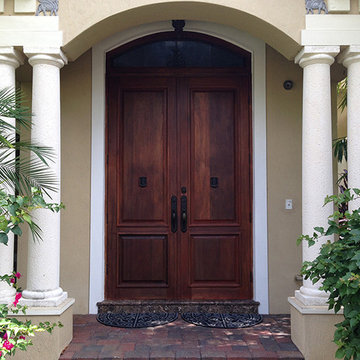
7,300 sf home in Davie, Florida.
Construction by 1020 Builders.
Custom craftsmanship details include custom outdoor dining area, custom front door and ornate interior details.
Front Door Design Ideas with Brick Floors
1