Front Door Design Ideas with Brown Floor
Refine by:
Budget
Sort by:Popular Today
1 - 20 of 5,153 photos
Item 1 of 3
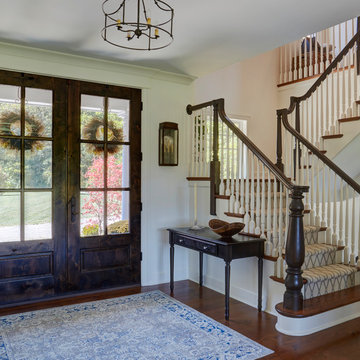
Front door is a pair of 36" x 96" x 2 1/4" DSA Master Crafted Door with 3-point locking mechanism, (6) divided lites, and (1) raised panel at lower part of the doors in knotty alder. Photo by Mike Kaskel

A long, slender bronze bar pull adds just the right amount of interest to the modern, pivoting alder door at the front entry of this mountaintop home.

Design ideas for a small country front door in San Francisco with white walls, dark hardwood floors, a single front door, a medium wood front door, brown floor and decorative wall panelling.
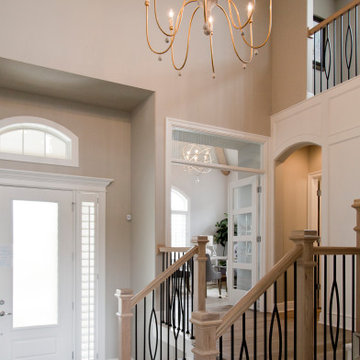
Inspiration for a large front door in Kansas City with beige walls, medium hardwood floors, a single front door, a white front door and brown floor.
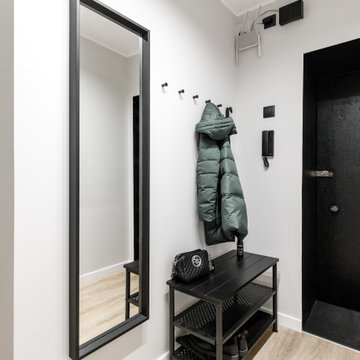
This is an example of a small contemporary front door in Saint Petersburg with grey walls, laminate floors, a single front door, a black front door and brown floor.
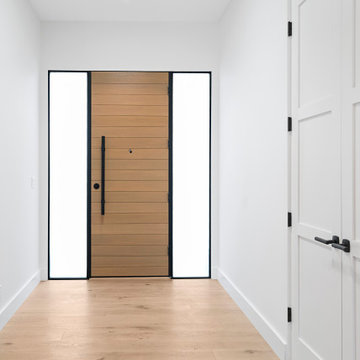
This is an example of a mid-sized modern front door in San Francisco with white walls, light hardwood floors, a single front door, a light wood front door and brown floor.
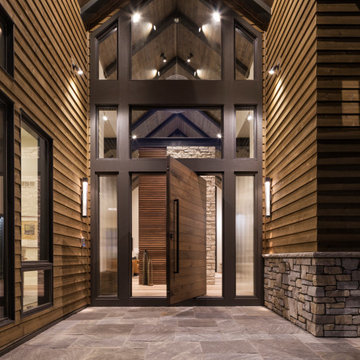
Design ideas for an expansive modern front door in Minneapolis with a pivot front door, a dark wood front door, light hardwood floors and brown floor.
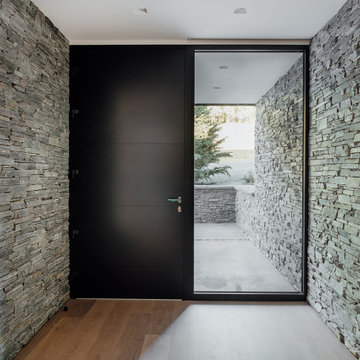
The home is able to take full advantage of views with the use of Glo’s A7 triple pane windows and doors. The energy-efficient series boasts triple pane glazing, a larger thermal break, high-performance spacers, and multiple air-seals. The large picture windows frame the landscape while maintaining comfortable interior temperatures year-round. The strategically placed operable windows throughout the residence offer cross-ventilation and a visual connection to the sweeping views of Utah. The modern hardware and color selection of the windows are not only aesthetically exceptional, but remain true to the mid-century modern design.
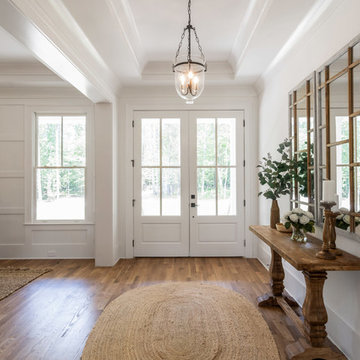
This is an example of a country front door in Atlanta with white walls, medium hardwood floors, a double front door, a glass front door and brown floor.
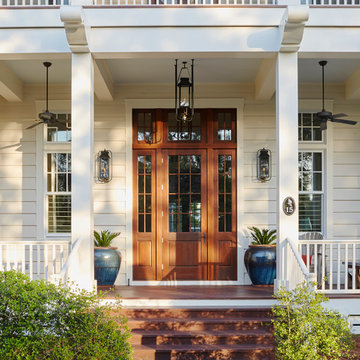
Jean Allsopp
Photo of a beach style front door with white walls, medium hardwood floors, a single front door, a glass front door and brown floor.
Photo of a beach style front door with white walls, medium hardwood floors, a single front door, a glass front door and brown floor.
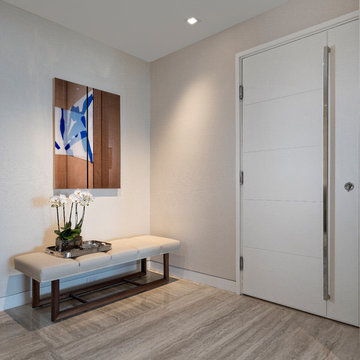
Ron Rosenzweig
Mid-sized contemporary front door in Miami with black walls, a single front door, a white front door and brown floor.
Mid-sized contemporary front door in Miami with black walls, a single front door, a white front door and brown floor.
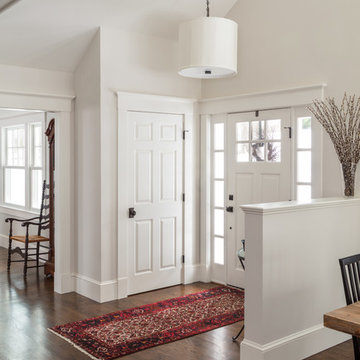
Kyle J. Caldwell Photography
Transitional front door in Boston with white walls, dark hardwood floors, a single front door, a white front door and brown floor.
Transitional front door in Boston with white walls, dark hardwood floors, a single front door, a white front door and brown floor.
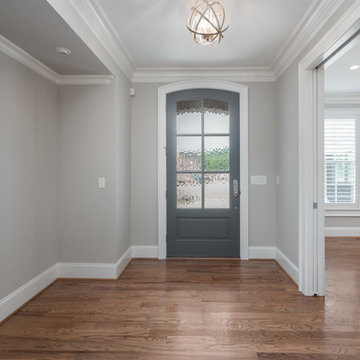
Design ideas for a mid-sized transitional front door in Other with grey walls, medium hardwood floors, a single front door, a gray front door and brown floor.
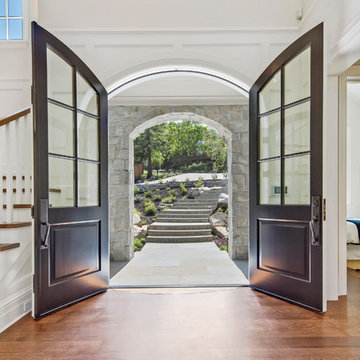
Photo of a large transitional front door in San Francisco with white walls, medium hardwood floors, a double front door, a black front door and brown floor.
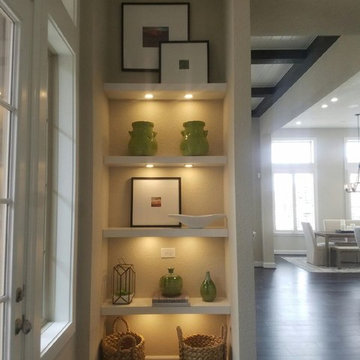
Design ideas for a mid-sized beach style front door in Houston with white walls, dark hardwood floors, a single front door, a white front door and brown floor.
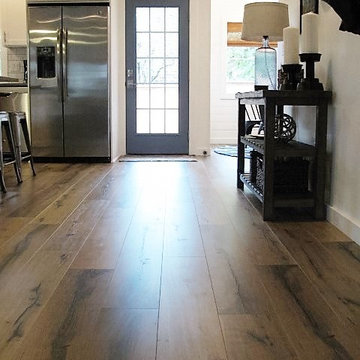
Flooring is Evoke laminate, color: Adrian
This is an example of a mid-sized beach style front door in Portland with white walls, laminate floors, a single front door, a blue front door and brown floor.
This is an example of a mid-sized beach style front door in Portland with white walls, laminate floors, a single front door, a blue front door and brown floor.
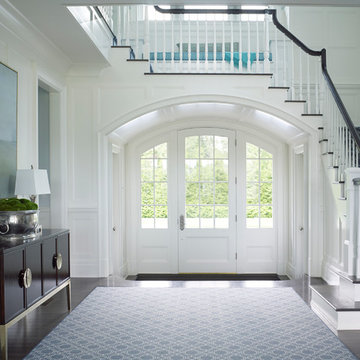
Tria Giovan Photography
Inspiration for a large traditional front door in New York with white walls, a single front door, a white front door, dark hardwood floors and brown floor.
Inspiration for a large traditional front door in New York with white walls, a single front door, a white front door, dark hardwood floors and brown floor.
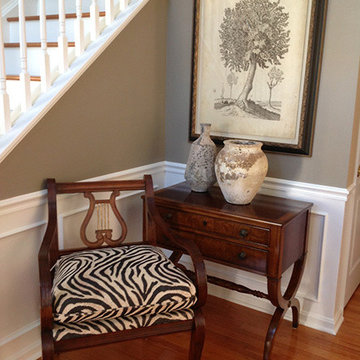
Our twist on the traditional blends beautifully with the pieces in this entryway. The print on the chair ties together so well with the art piece above the chest. Not only that, but the wood tones look so beautiful next to each other, it looks like they were made to be together!
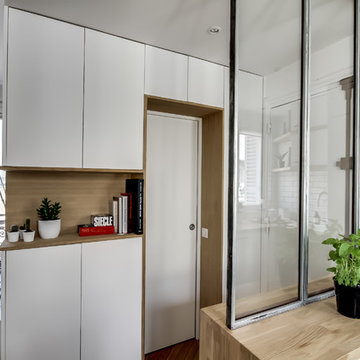
Photo : BCDF Studio
Design ideas for a mid-sized scandinavian front door in Paris with white walls, medium hardwood floors, a single front door, a white front door and brown floor.
Design ideas for a mid-sized scandinavian front door in Paris with white walls, medium hardwood floors, a single front door, a white front door and brown floor.
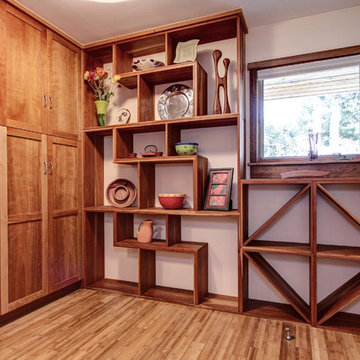
Andy Gould
Photo of a large contemporary front door in Raleigh with white walls, medium hardwood floors, a double front door, a medium wood front door and brown floor.
Photo of a large contemporary front door in Raleigh with white walls, medium hardwood floors, a double front door, a medium wood front door and brown floor.
Front Door Design Ideas with Brown Floor
1