Front Door Design Ideas with Grey Walls
Refine by:
Budget
Sort by:Popular Today
1 - 20 of 4,841 photos
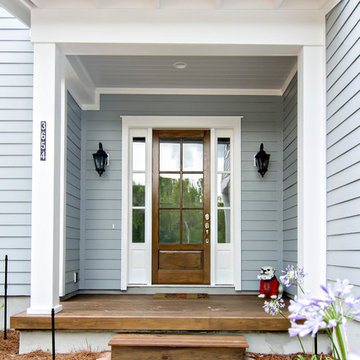
Glenn Layton Homes, LLC, "Building Your Coastal Lifestyle"
Design ideas for a beach style front door in Jacksonville with grey walls, a single front door and a medium wood front door.
Design ideas for a beach style front door in Jacksonville with grey walls, a single front door and a medium wood front door.
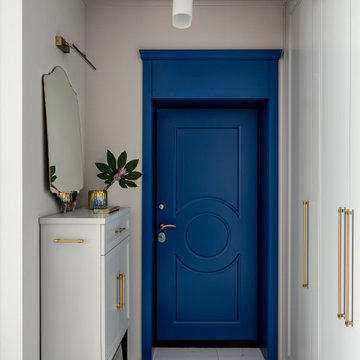
Small transitional front door in Moscow with grey walls, porcelain floors, a single front door, a blue front door and white floor.
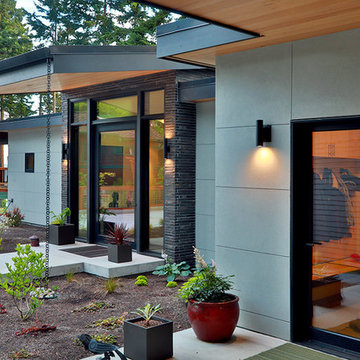
This is an example of a large modern front door in Seattle with grey walls, concrete floors, a single front door, a glass front door and grey floor.
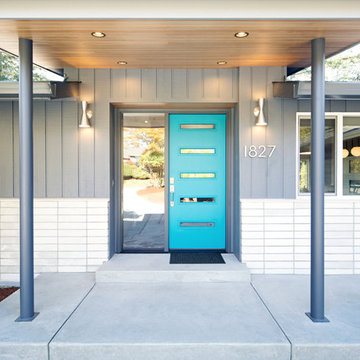
Winner of the 2018 Tour of Homes Best Remodel, this whole house re-design of a 1963 Bennet & Johnson mid-century raised ranch home is a beautiful example of the magic we can weave through the application of more sustainable modern design principles to existing spaces.
We worked closely with our client on extensive updates to create a modernized MCM gem.
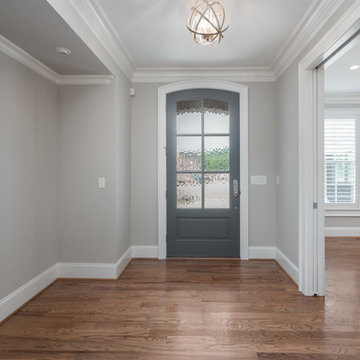
Design ideas for a mid-sized transitional front door in Other with grey walls, medium hardwood floors, a single front door, a gray front door and brown floor.
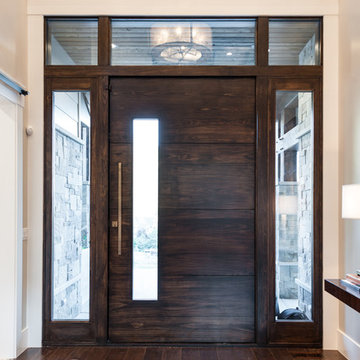
Photo of a mid-sized transitional front door in Salt Lake City with grey walls, dark hardwood floors, a pivot front door and a dark wood front door.
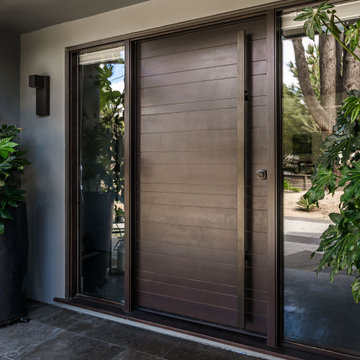
Photo of an eclectic front door in San Francisco with grey walls, slate floors, a single front door, a dark wood front door and multi-coloured floor.
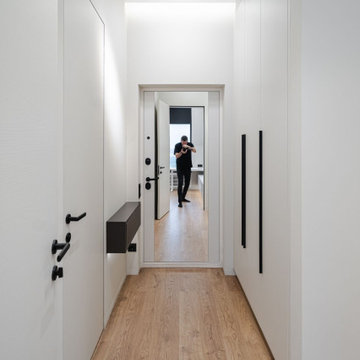
Сайт - https://mernik.pro/?utm_source=Houzz&utm_medium=Houzz_riverpark
Межкомнатные двери Волховец, в входную дверь игнорировано зеркало в полный рост, в прихожей встроен шкаф для верхней одежды, также выкрашен в серый цвет, мебель и стены выкрашены в один цвет, потолок гипсокартон, интегрированные светильники, эмаль, черные ручки, дверь скрытого монтажа, скрытый плинтус, серая тумбочка, черная фурнитура, черные выключатели, белые светильники
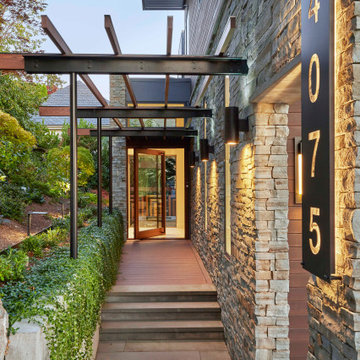
Design ideas for a large modern front door in Seattle with grey walls, concrete floors, a pivot front door, a glass front door and brown floor.
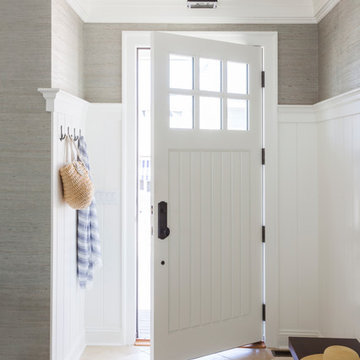
Photo of a beach style front door in New York with grey walls, a single front door, a white front door and beige floor.
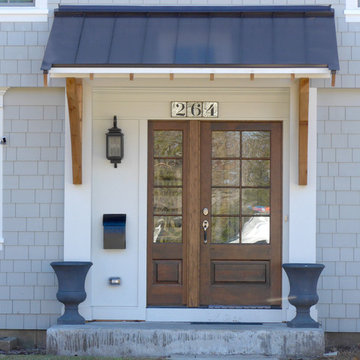
Highland Park, IL 60035 Colonial Home with Hardie Custom Color Siding Shingle Straight Edge Shake (Front) Lap (Sides), HardieTrim Arctic White ROOF IKO Oakridge Architectural Shingles Estate Gray and installed metal roof front entry portico.
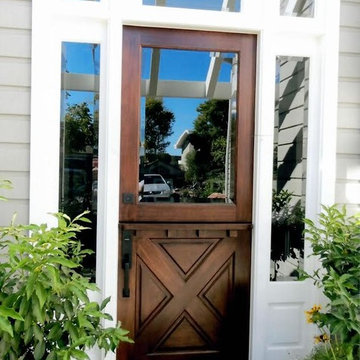
This is an example of a mid-sized transitional front door in Orange County with grey walls, a dutch front door, beige floor and a dark wood front door.
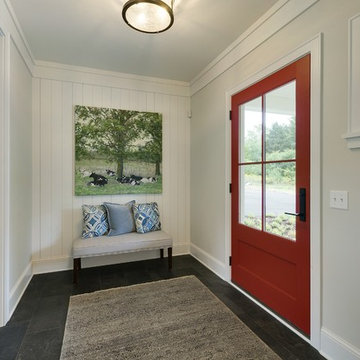
A Modern Farmhouse set in a prairie setting exudes charm and simplicity. Wrap around porches and copious windows make outdoor/indoor living seamless while the interior finishings are extremely high on detail. In floor heating under porcelain tile in the entire lower level, Fond du Lac stone mimicking an original foundation wall and rough hewn wood finishes contrast with the sleek finishes of carrera marble in the master and top of the line appliances and soapstone counters of the kitchen. This home is a study in contrasts, while still providing a completely harmonious aura.
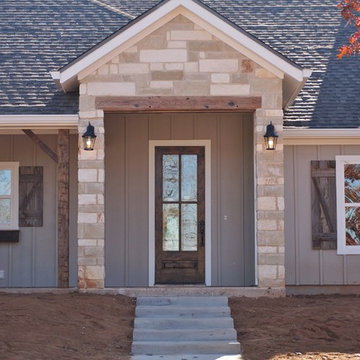
This is an example of a large country front door in Austin with grey walls, a single front door and a medium wood front door.
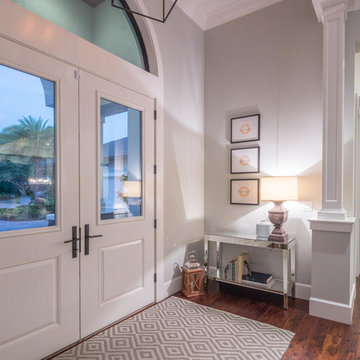
Photo of a beach style front door in Tampa with grey walls, dark hardwood floors, a double front door and a white front door.
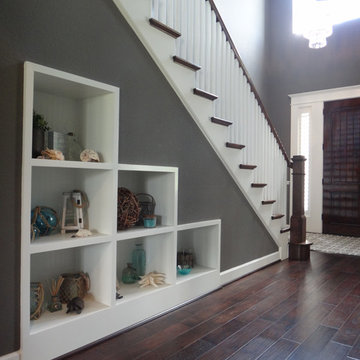
Cubbies under the stairs used as display space for objects d'art.
Design ideas for a large traditional front door in Houston with grey walls, dark hardwood floors, a single front door and a dark wood front door.
Design ideas for a large traditional front door in Houston with grey walls, dark hardwood floors, a single front door and a dark wood front door.
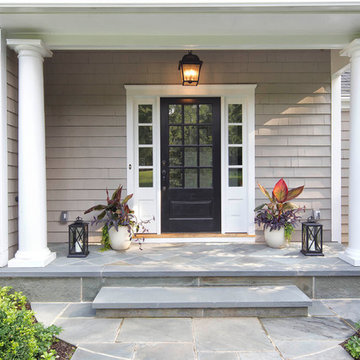
Covered back door, bluestone porch, french side lights, french door, bead board ceiling. Photography by Pete Weigley
Traditional front door in New York with grey walls, slate floors, a single front door, a black front door and grey floor.
Traditional front door in New York with grey walls, slate floors, a single front door, a black front door and grey floor.
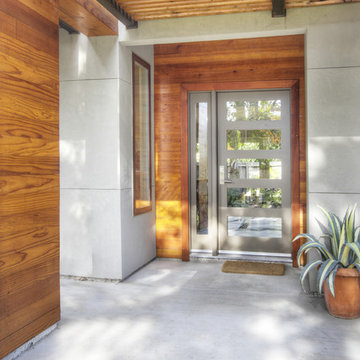
This is an example of a mid-sized contemporary front door in Sacramento with a gray front door, grey walls, concrete floors, a single front door and grey floor.
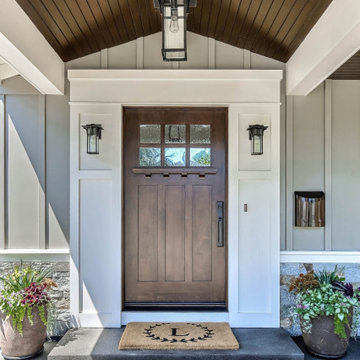
Photo of a country front door in San Francisco with grey walls, concrete floors, a single front door and a dark wood front door.
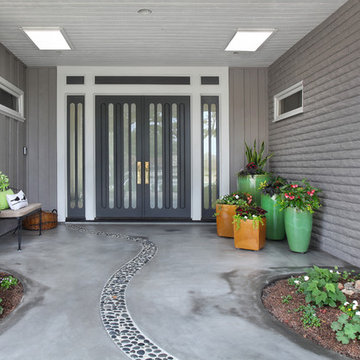
Front entry of mid-century modern redo. Landscape by Lee Ann Marienthal Garden; Photo by Jeri Koegel.
Inspiration for a mid-sized midcentury front door in Orange County with grey walls, concrete floors and a double front door.
Inspiration for a mid-sized midcentury front door in Orange County with grey walls, concrete floors and a double front door.
Front Door Design Ideas with Grey Walls
1