Front Door Design Ideas with Light Hardwood Floors
Refine by:
Budget
Sort by:Popular Today
1 - 20 of 2,875 photos
Item 1 of 3

Inspiration for a large traditional front door in Paris with blue walls, light hardwood floors, a single front door and a blue front door.
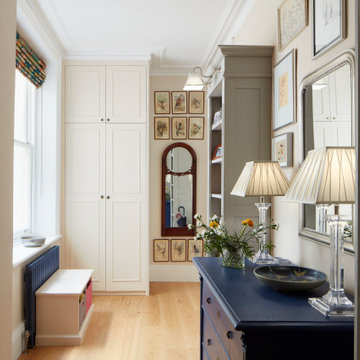
Mid-sized traditional front door in London with beige walls, light hardwood floors and beige floor.
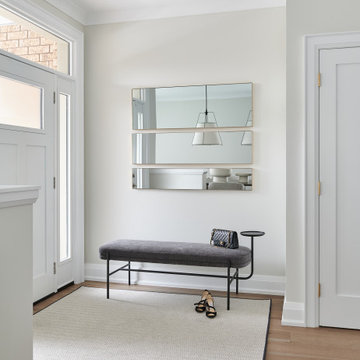
Photo of a small transitional front door in Toronto with beige walls, light hardwood floors, a single front door and a white front door.
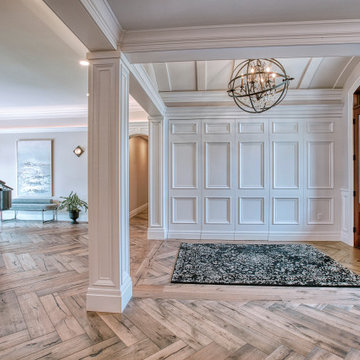
This elegant private residence combines Old-World charm and sophistication with the latest in modern technologies. Nearly every room in the home features a sweeping view of the adjacent golf course, which is best enjoyed from the outdoor kitchen overlooking a grand pool terrace. A smart home system is installed throughout and controls every comfort imaginable including lighting, temperature and entertainment at the tap of a finger. Hidden doors and passageways, a 3-sided glass fireplace, and built-in wine storage racks are just a few of the many surprises incorporated into this stunning abode.
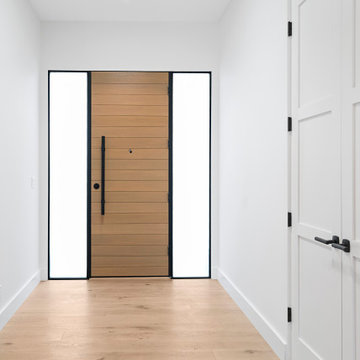
This is an example of a mid-sized modern front door in San Francisco with white walls, light hardwood floors, a single front door, a light wood front door and brown floor.
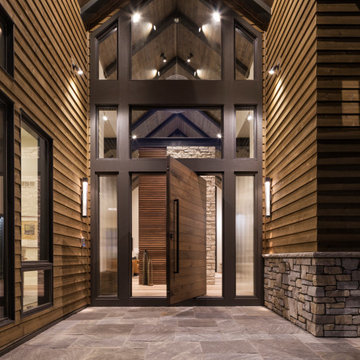
Design ideas for an expansive modern front door in Minneapolis with a pivot front door, a dark wood front door, light hardwood floors and brown floor.
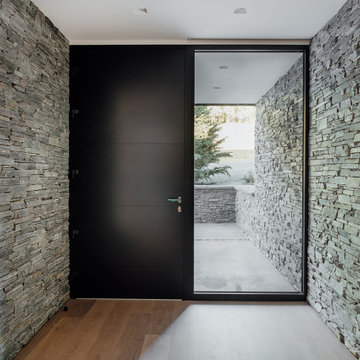
The home is able to take full advantage of views with the use of Glo’s A7 triple pane windows and doors. The energy-efficient series boasts triple pane glazing, a larger thermal break, high-performance spacers, and multiple air-seals. The large picture windows frame the landscape while maintaining comfortable interior temperatures year-round. The strategically placed operable windows throughout the residence offer cross-ventilation and a visual connection to the sweeping views of Utah. The modern hardware and color selection of the windows are not only aesthetically exceptional, but remain true to the mid-century modern design.
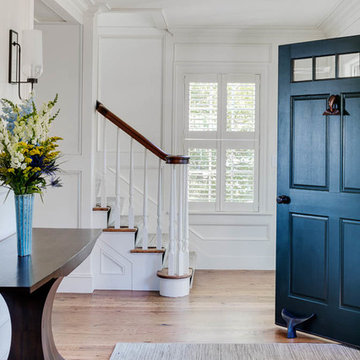
Greg Premru
Design ideas for a mid-sized beach style front door in Boston with white walls, light hardwood floors, a single front door and a blue front door.
Design ideas for a mid-sized beach style front door in Boston with white walls, light hardwood floors, a single front door and a blue front door.
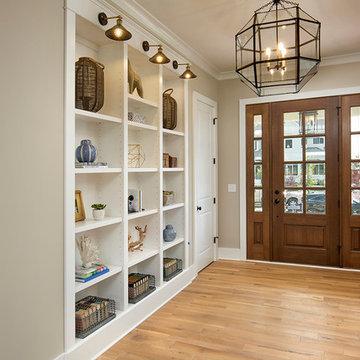
Mid-sized country front door in Columbus with beige walls, light hardwood floors, a single front door and a dark wood front door.
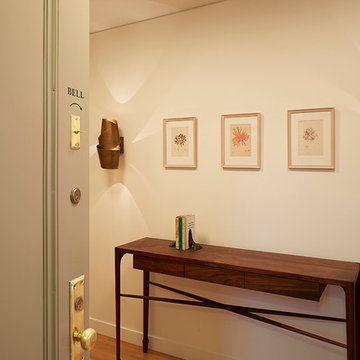
Apartment entry.
Photo: Mikiko Kikuyama
Photo of a mid-sized modern front door in New York with white walls, light hardwood floors, a single front door and a gray front door.
Photo of a mid-sized modern front door in New York with white walls, light hardwood floors, a single front door and a gray front door.
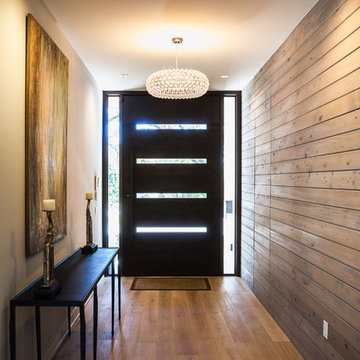
A hidden door with touch-latches keeps the entryway sleek and clean while still providing functionality to access the guest room.
Photographed by Phillip Leach
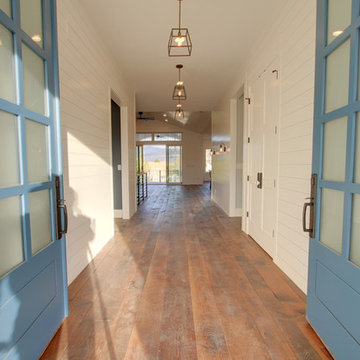
Dayson Johnson
Photo of a large country front door in Salt Lake City with white walls, light hardwood floors, a double front door and a blue front door.
Photo of a large country front door in Salt Lake City with white walls, light hardwood floors, a double front door and a blue front door.
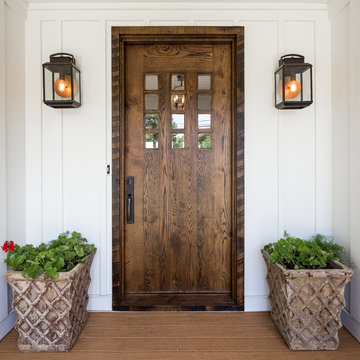
Photo of a mid-sized country front door in Nashville with white walls, light hardwood floors, a single front door and a dark wood front door.
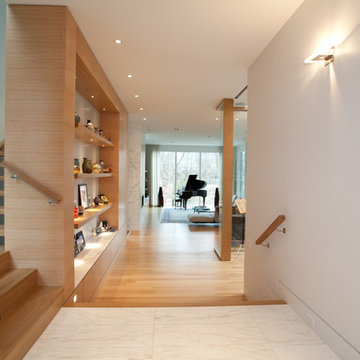
This is an example of a large contemporary front door in Toronto with white walls, light hardwood floors, a single front door, a dark wood front door and brown floor.
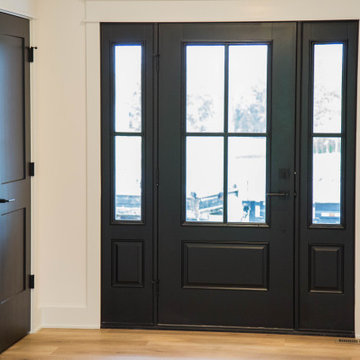
The front door is painted in black to provide a contrasting entry way.
Inspiration for a large traditional front door in Indianapolis with white walls, light hardwood floors, a single front door, a black front door and brown floor.
Inspiration for a large traditional front door in Indianapolis with white walls, light hardwood floors, a single front door, a black front door and brown floor.
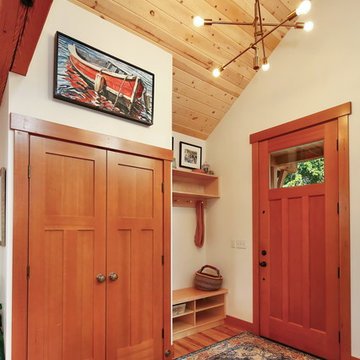
The owners of this home came to us with a plan to build a new high-performance home that physically and aesthetically fit on an infill lot in an old well-established neighborhood in Bellingham. The Craftsman exterior detailing, Scandinavian exterior color palette, and timber details help it blend into the older neighborhood. At the same time the clean modern interior allowed their artistic details and displayed artwork take center stage.
We started working with the owners and the design team in the later stages of design, sharing our expertise with high-performance building strategies, custom timber details, and construction cost planning. Our team then seamlessly rolled into the construction phase of the project, working with the owners and Michelle, the interior designer until the home was complete.
The owners can hardly believe the way it all came together to create a bright, comfortable, and friendly space that highlights their applied details and favorite pieces of art.
Photography by Radley Muller Photography
Design by Deborah Todd Building Design Services
Interior Design by Spiral Studios
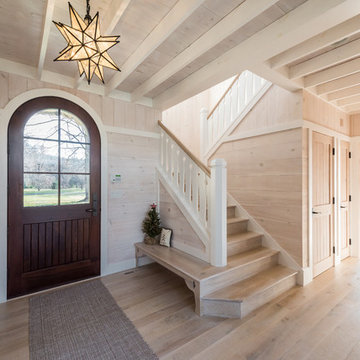
The staircase is located in the entry to the house. The second tread wraps around to form a bench for the entry.
Photographer: Daniel Contelmo Architects
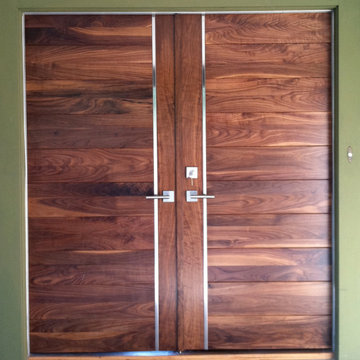
Walnut V Grooved Panels with Stainless Strip
Large contemporary front door in Salt Lake City with green walls, light hardwood floors, a double front door and a medium wood front door.
Large contemporary front door in Salt Lake City with green walls, light hardwood floors, a double front door and a medium wood front door.

Inspiration for a mid-sized midcentury front door in Portland with white walls, light hardwood floors, a single front door, a medium wood front door, brown floor and recessed.
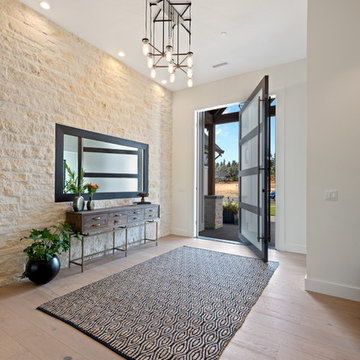
Inspiration for a transitional front door in Portland with white walls, light hardwood floors, a pivot front door, a black front door and beige floor.
Front Door Design Ideas with Light Hardwood Floors
1