Front Door Design Ideas with Marble Floors
Refine by:
Budget
Sort by:Popular Today
1 - 20 of 600 photos
Item 1 of 3
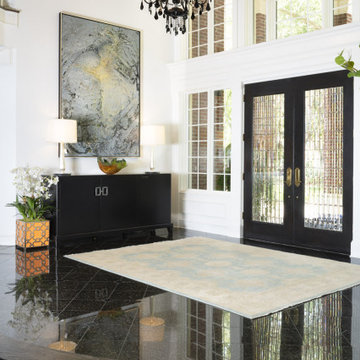
This is an example of an expansive transitional front door in Tampa with white walls, marble floors, a double front door, a black front door and black floor.
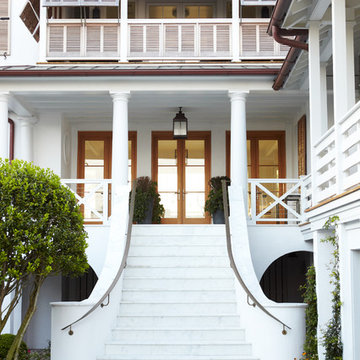
Brie Williams Photographer
Photo of a large beach style front door in Charleston with white walls, marble floors, a double front door and a medium wood front door.
Photo of a large beach style front door in Charleston with white walls, marble floors, a double front door and a medium wood front door.
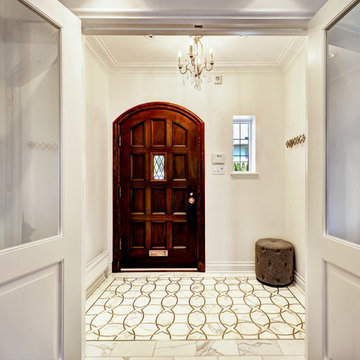
Jean Guy Dupras
Design ideas for a large traditional front door in Montreal with white walls, marble floors, a single front door and a dark wood front door.
Design ideas for a large traditional front door in Montreal with white walls, marble floors, a single front door and a dark wood front door.
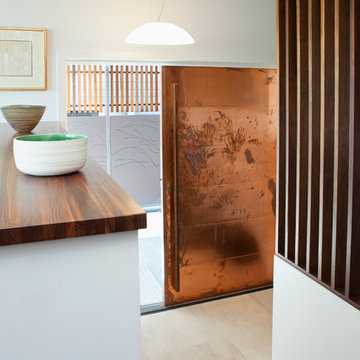
Custom copper clad sliding entry door opens from the side of the house to a split level entry. The hand marks on the door remain to retain character as the copper ages.
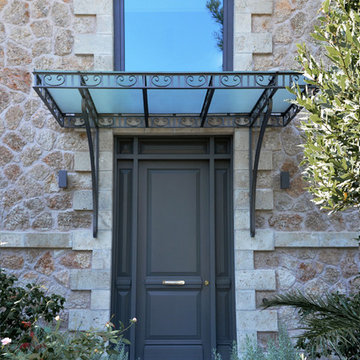
Inspiration for a traditional front door in Munich with beige walls, marble floors, a black front door and white floor.
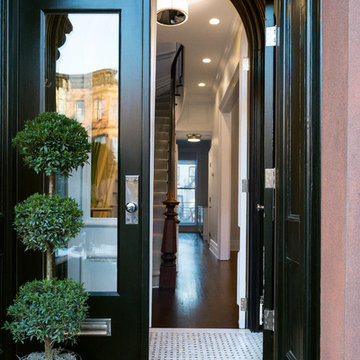
Interior Design, Interior Architecture, Custom Millwork Design, Furniture Design, Art Curation, & Landscape Architecture by Chango & Co.
Photography by Ball & Albanese
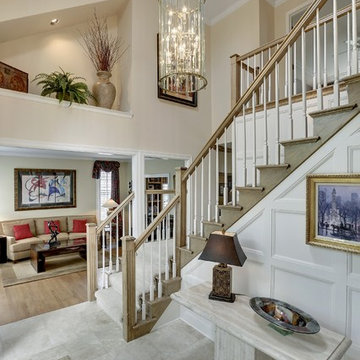
Totally updated Lecy built home. Beautiful master suite, porch with rock fireplace, granite & stainless kitchen, new baths & new shake roof. Outstanding spacious home. Beautiful back yard with fire pit and stunning landscaping.
http://bit.ly/1nMvrKd
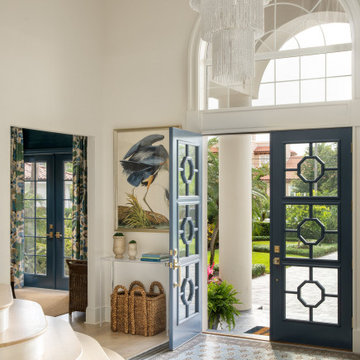
Our St. Pete studio designed this stunning home in a Greek Mediterranean style to create the best of Florida waterfront living. We started with a neutral palette and added pops of bright blue to recreate the hues of the ocean in the interiors. Every room is carefully curated to ensure a smooth flow and feel, including the luxurious bathroom, which evokes a calm, soothing vibe. All the bedrooms are decorated to ensure they blend well with the rest of the home's decor. The large outdoor pool is another beautiful highlight which immediately puts one in a relaxing holiday mood!
---
Pamela Harvey Interiors offers interior design services in St. Petersburg and Tampa, and throughout Florida's Suncoast area, from Tarpon Springs to Naples, including Bradenton, Lakewood Ranch, and Sarasota.
For more about Pamela Harvey Interiors, see here: https://www.pamelaharveyinteriors.com/
To learn more about this project, see here: https://www.pamelaharveyinteriors.com/portfolio-galleries/waterfront-home-tampa-fl
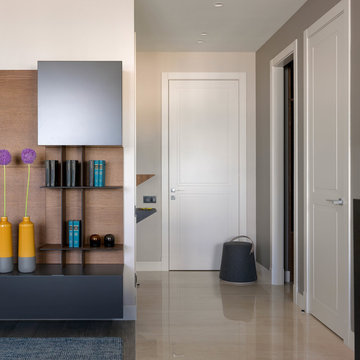
Квартира в жилом комплексе «Рублевские огни» на Западе Москвы была выбрана во многом из-за красивых видов, которые открываются с 22 этажа. Она стала подарком родителей для сына-студента — первым отдельным жильем молодого человека, началом самостоятельной жизни.
Архитектор: Тимур Шарипов
Подбор мебели: Ольга Истомина
Светодизайнер: Сергей Назаров
Фото: Сергей Красюк
Этот проект был опубликован на интернет-портале Интерьер + Дизайн

Expansive modern front door in Salt Lake City with beige walls, marble floors, a pivot front door, a medium wood front door, multi-coloured floor and wood.
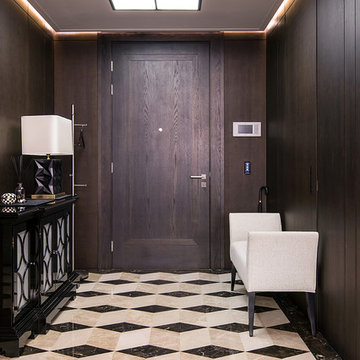
Андрей Самонаев, Кирилл Губернаторов, Дарья Листопад, Артем Укропов, фотограф- Борис Бочкарев
Inspiration for a transitional front door in Moscow with marble floors, brown walls, a single front door, a dark wood front door and multi-coloured floor.
Inspiration for a transitional front door in Moscow with marble floors, brown walls, a single front door, a dark wood front door and multi-coloured floor.
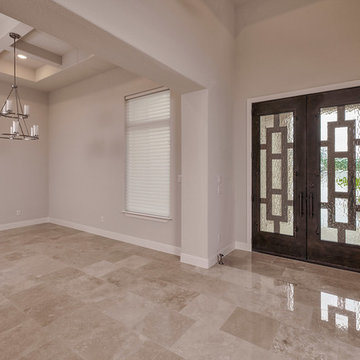
Double geometric bronzed entry doors make a stunning statement in this foyer. The marble flooring against the dark doors make the colors pop!
Dining Light:
Murray Feiss
9-Light Two Tier Chandelier
F2987/9SN/CH
Finish: Satin Nickel/Chrome
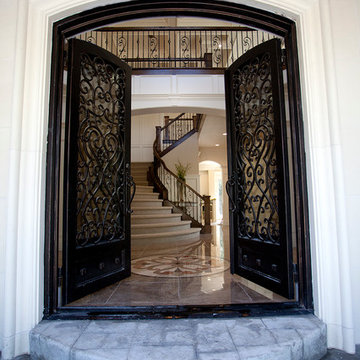
Kevin Kiernan
This is an example of a large traditional front door in Salt Lake City with beige walls, marble floors, a double front door and a black front door.
This is an example of a large traditional front door in Salt Lake City with beige walls, marble floors, a double front door and a black front door.
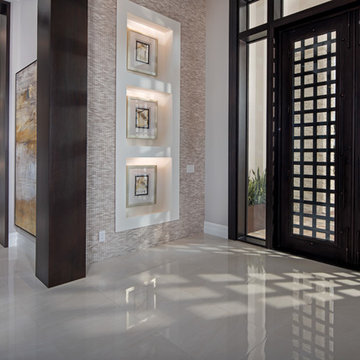
*Photo Credit Eric Cucciaioni Photography 2018*
Mid-sized contemporary front door in Orlando with beige walls, marble floors, a double front door, a glass front door and beige floor.
Mid-sized contemporary front door in Orlando with beige walls, marble floors, a double front door, a glass front door and beige floor.
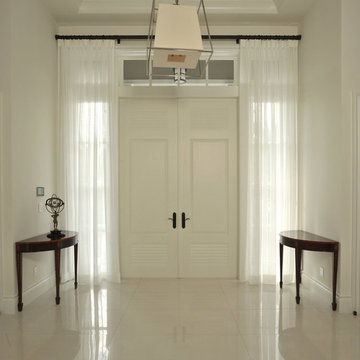
Inspiration for a mid-sized contemporary front door in Miami with white walls, marble floors, a double front door, a white front door and beige floor.
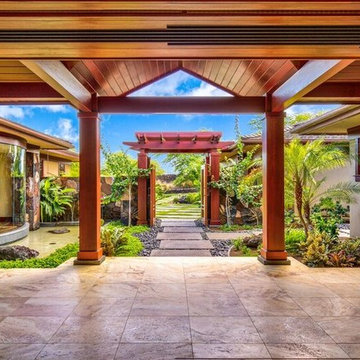
Inspiration for a large arts and crafts front door in Hawaii with beige walls, marble floors, a double front door and a medium wood front door.
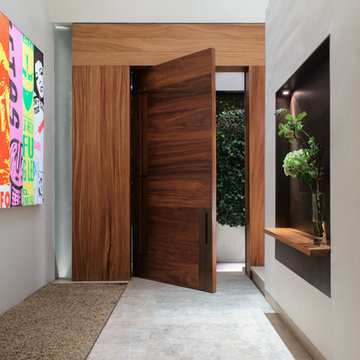
Contemporary House in Mexico City
Architect: Elsa Ojeda
Photos: Kika Studio
Design ideas for a large contemporary front door in Mexico City with white walls, marble floors, a pivot front door and a medium wood front door.
Design ideas for a large contemporary front door in Mexico City with white walls, marble floors, a pivot front door and a medium wood front door.
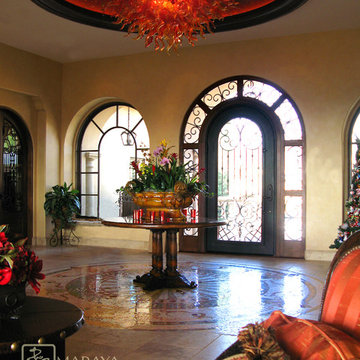
Domed ceiling in this Tuscan Villa has a handblown glass chandelier. The domed ceiling is painted red and gold by a local artist, the floor has a custom designed mosaic medallion.
Wonderfully colorful and full of energy, this is a large Italian Villa for a young family. Designed to be as bright, wild and fun as the Winn Resort in Las Vegas.
Children are growing up here, bowling, gaming, as the rest of the home features hand carved woods and limestones, handmade custom mosaics and rich textures. Kitchen area has a mosaic name shield behind range, whilst above the range is a a carved limestone range hood. Reds feature strongly in this beautiful home, as well as black and cream. Wrought iron fixtures including the stair rails, lighting and fireplace screens. Outdoor loggia lounge areas and bar b q areas, are all also designed by Maraya Interior Design, along with the multiple outdoor walks and halls. The entry shows a red glass chandelier inside a dome, with arched doors and windows.
Project Location: Santa Barbara, California. Project designed by Maraya Interior Design. From their beautiful resort town of Ojai, they serve clients in Montecito, Hope Ranch, Malibu, Westlake and Calabasas, across the tri-county areas of Santa Barbara, Ventura and Los Angeles, south to Hidden Hills- north through Solvang and more.
Walls with thick plaster arches, simple and intricate tile designs, barrel vaulted ceilings and creative wrought iron designs feel very natural and earthy in the warm Southern California sun. Hand made arched iron doors at the end of long gallery halls with exceptional custom Malibu tile, marble mosaics and limestone flooring throughout these sprawling homes feel right at home here from Malibu to Montecito and Santa Ynez. Loggia, bar b q, and pool houses designed to keep the cool in, heat out, with an abundance of views through arched windows and terra cotta tile. Kitchen design includes all natural stone counters of marble and granite, large range with carved stone, copper or plaster range hood and custom tile or mosaic back splash. Staircase designs include handpainted Malibu Tile and mosaic risers with wrought iron railings. Master Bath includes tiled arches, wainscot and limestone floors. Bedrooms tucked into deep arches filled with blues and gold walls, rich colors. Wood burning fireplaces with iron doors, great rooms filled with hand knotted rugs and custom upholstery in this rich and luxe homes. Stained wood beams and trusses, planked ceilings, and groin vaults combined give a gentle coolness throughout. Moorish, Spanish and Moroccan accents throughout most of these fine homes gives a distinctive California Exotic feel.
Project Location: various areas throughout Southern California. Projects designed by Maraya Interior Design. From their beautiful resort town of Ojai, they serve clients in Montecito, Hope Ranch, Malibu, Westlake and Calabasas, across the tri-county areas of Santa Barbara, Ventura and Los Angeles, south to Hidden Hills- north through Solvang and more.
Arc Design, architect
Dan Smith, contractor,
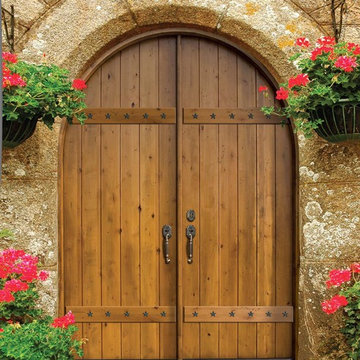
Mahogany
The mahogany Portobello and Legacy Series is a stunning
design series of traditional, exquisite doors. Mahogany is a
red-brown hardwood used primarily for only the highest grade
of wood doors. Mahogany will vary from rich golden to deep
red-brown colors and has a beautiful finish when stained and
sealed.
Knotty Alder
The knotty alder EstanciaR
Series is a charming rustic design
series of beautiful and desirable doors. Knotty alder is an
American hardwood, growing in the west from California to
northern Alaska. Knotty alder offers a beautiful “closed pore”
grain and has a beautiful finish when stained and sealed.
FSC & SFI Chain-Of-Custody Certified
FSC Forest Stewardship Council
SFI Sustainable Forestry Initiative
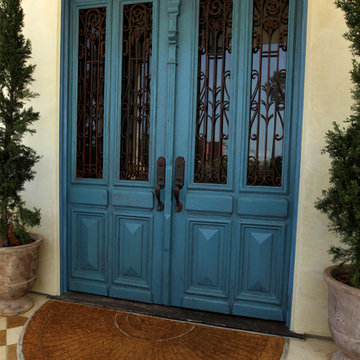
Mediterranean door on exterior of home in South Bay California
Custom Design & Construction
Large mediterranean front door in Los Angeles with beige walls, a double front door, a blue front door, marble floors and multi-coloured floor.
Large mediterranean front door in Los Angeles with beige walls, a double front door, a blue front door, marble floors and multi-coloured floor.
Front Door Design Ideas with Marble Floors
1