Front Door Design Ideas with Medium Hardwood Floors
Refine by:
Budget
Sort by:Popular Today
1 - 20 of 4,516 photos

Our Austin studio decided to go bold with this project by ensuring that each space had a unique identity in the Mid-Century Modern style bathroom, butler's pantry, and mudroom. We covered the bathroom walls and flooring with stylish beige and yellow tile that was cleverly installed to look like two different patterns. The mint cabinet and pink vanity reflect the mid-century color palette. The stylish knobs and fittings add an extra splash of fun to the bathroom.
The butler's pantry is located right behind the kitchen and serves multiple functions like storage, a study area, and a bar. We went with a moody blue color for the cabinets and included a raw wood open shelf to give depth and warmth to the space. We went with some gorgeous artistic tiles that create a bold, intriguing look in the space.
In the mudroom, we used siding materials to create a shiplap effect to create warmth and texture – a homage to the classic Mid-Century Modern design. We used the same blue from the butler's pantry to create a cohesive effect. The large mint cabinets add a lighter touch to the space.
---
Project designed by the Atomic Ranch featured modern designers at Breathe Design Studio. From their Austin design studio, they serve an eclectic and accomplished nationwide clientele including in Palm Springs, LA, and the San Francisco Bay Area.
For more about Breathe Design Studio, see here: https://www.breathedesignstudio.com/
To learn more about this project, see here: https://www.breathedesignstudio.com/atomic-ranch
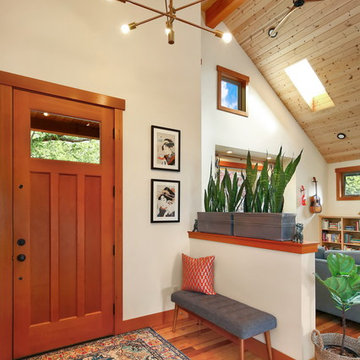
The owners of this home came to us with a plan to build a new high-performance home that physically and aesthetically fit on an infill lot in an old well-established neighborhood in Bellingham. The Craftsman exterior detailing, Scandinavian exterior color palette, and timber details help it blend into the older neighborhood. At the same time the clean modern interior allowed their artistic details and displayed artwork take center stage.
We started working with the owners and the design team in the later stages of design, sharing our expertise with high-performance building strategies, custom timber details, and construction cost planning. Our team then seamlessly rolled into the construction phase of the project, working with the owners and Michelle, the interior designer until the home was complete.
The owners can hardly believe the way it all came together to create a bright, comfortable, and friendly space that highlights their applied details and favorite pieces of art.
Photography by Radley Muller Photography
Design by Deborah Todd Building Design Services
Interior Design by Spiral Studios

オリジナルの製作引戸を取り付けた玄関は木のぬくもりあふれる優しい空間となりました。脇には、造り付けの造作ベンチを設置し、靴の履き替えが容易にできるように配慮しています。ベンチの横には、郵便物を屋内から取り込むことができるよう、郵便受けを設けました。
Mid-sized scandinavian front door in Other with white walls, medium hardwood floors, a sliding front door, a medium wood front door, beige floor, wallpaper and wallpaper.
Mid-sized scandinavian front door in Other with white walls, medium hardwood floors, a sliding front door, a medium wood front door, beige floor, wallpaper and wallpaper.
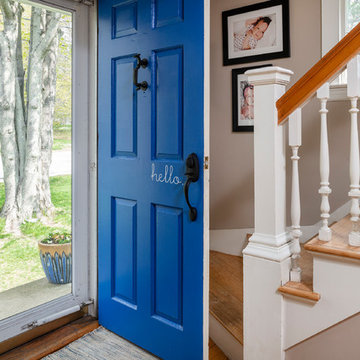
Photo: Megan Booth
mboothphotography.com
This is an example of a mid-sized traditional front door in Portland Maine with beige walls, medium hardwood floors, a single front door, a blue front door and brown floor.
This is an example of a mid-sized traditional front door in Portland Maine with beige walls, medium hardwood floors, a single front door, a blue front door and brown floor.
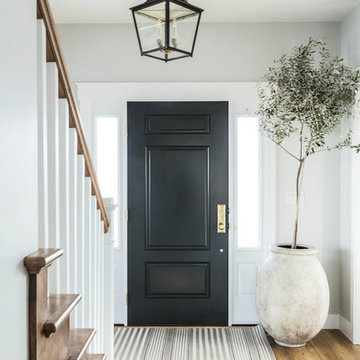
Design ideas for a transitional front door in Salt Lake City with grey walls, medium hardwood floors, a single front door, a black front door and brown floor.
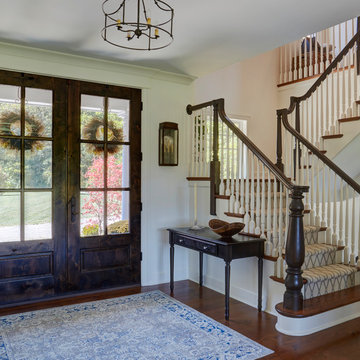
Front door is a pair of 36" x 96" x 2 1/4" DSA Master Crafted Door with 3-point locking mechanism, (6) divided lites, and (1) raised panel at lower part of the doors in knotty alder. Photo by Mike Kaskel
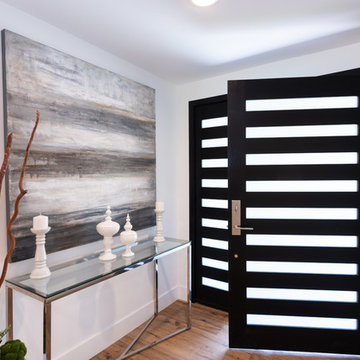
Located in Wrightwood Estates, Levi Construction’s latest residency is a two-story mid-century modern home that was re-imagined and extensively remodeled with a designer’s eye for detail, beauty and function. Beautifully positioned on a 9,600-square-foot lot with approximately 3,000 square feet of perfectly-lighted interior space. The open floorplan includes a great room with vaulted ceilings, gorgeous chef’s kitchen featuring Viking appliances, a smart WiFi refrigerator, and high-tech, smart home technology throughout. There are a total of 5 bedrooms and 4 bathrooms. On the first floor there are three large bedrooms, three bathrooms and a maid’s room with separate entrance. A custom walk-in closet and amazing bathroom complete the master retreat. The second floor has another large bedroom and bathroom with gorgeous views to the valley. The backyard area is an entertainer’s dream featuring a grassy lawn, covered patio, outdoor kitchen, dining pavilion, seating area with contemporary fire pit and an elevated deck to enjoy the beautiful mountain view.
Project designed and built by
Levi Construction
http://www.leviconstruction.com/
Levi Construction is specialized in designing and building custom homes, room additions, and complete home remodels. Contact us today for a quote.
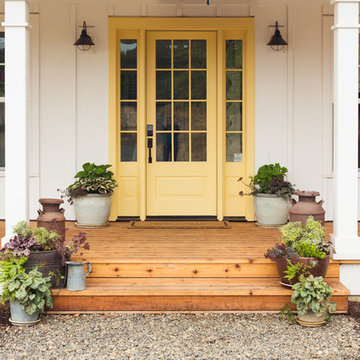
The yellow front door provides a welcoming touch to the covered porch.
Large country front door in Portland with white walls, medium hardwood floors, a single front door, a yellow front door and brown floor.
Large country front door in Portland with white walls, medium hardwood floors, a single front door, a yellow front door and brown floor.
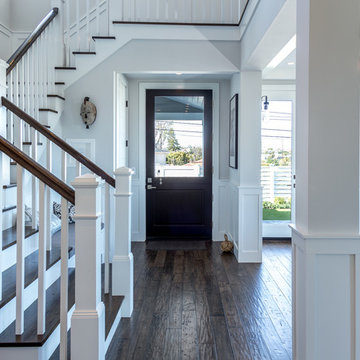
John Moery Photography
Beach style front door in Los Angeles with grey walls, medium hardwood floors, a dutch front door and a black front door.
Beach style front door in Los Angeles with grey walls, medium hardwood floors, a dutch front door and a black front door.
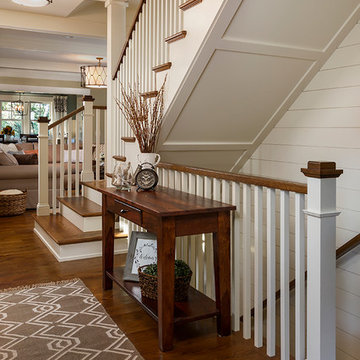
Building Design, Plans, and Interior Finishes by: Fluidesign Studio I Builder: Structural Dimensions Inc. I Photographer: Seth Benn Photography
Photo of a mid-sized traditional front door in Minneapolis with white walls, medium hardwood floors, a single front door and a dark wood front door.
Photo of a mid-sized traditional front door in Minneapolis with white walls, medium hardwood floors, a single front door and a dark wood front door.
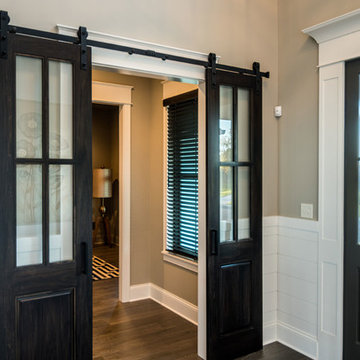
Sliding barn doors lead the way into office space.
Photo by: Thomas Graham
Modern front door in Indianapolis with beige walls, medium hardwood floors, a double front door and a dark wood front door.
Modern front door in Indianapolis with beige walls, medium hardwood floors, a double front door and a dark wood front door.
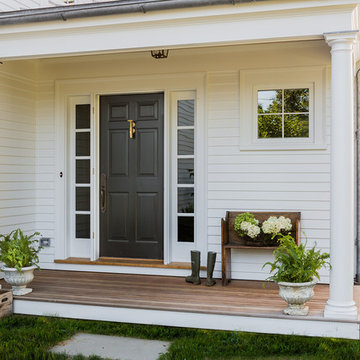
Michael J. Lee Photography
Photo of a traditional front door in Boston with white walls, medium hardwood floors, a black front door and a single front door.
Photo of a traditional front door in Boston with white walls, medium hardwood floors, a black front door and a single front door.
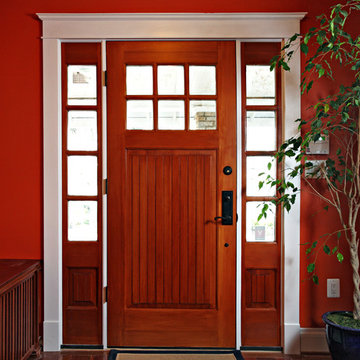
Entry door and powder room as part of Chevy Chase Washington DC bungalow renovation.
This is an example of a mid-sized traditional front door in DC Metro with red walls, a single front door, a medium wood front door and medium hardwood floors.
This is an example of a mid-sized traditional front door in DC Metro with red walls, a single front door, a medium wood front door and medium hardwood floors.
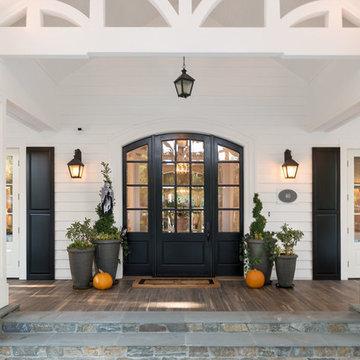
Camera Shock / Kenny Kaneshiro
Country front door in San Francisco with white walls, medium hardwood floors, a single front door and a black front door.
Country front door in San Francisco with white walls, medium hardwood floors, a single front door and a black front door.
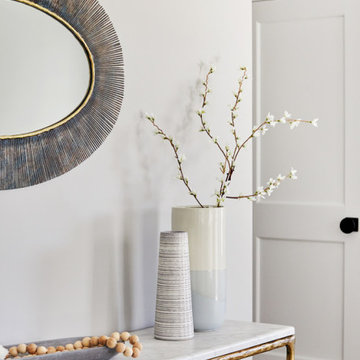
This three-story Westhampton Beach home designed for family get-togethers features a large entry and open-plan kitchen, dining, and living room. The kitchen was gut-renovated to merge seamlessly with the living room. For worry-free entertaining and clean-up, we used lots of performance fabrics and refinished the existing hardwood floors with a custom greige stain. A palette of blues, creams, and grays, with a touch of yellow, is complemented by natural materials like wicker and wood. The elegant furniture, striking decor, and statement lighting create a light and airy interior that is both sophisticated and welcoming, for beach living at its best, without the fuss!
---
Our interior design service area is all of New York City including the Upper East Side and Upper West Side, as well as the Hamptons, Scarsdale, Mamaroneck, Rye, Rye City, Edgemont, Harrison, Bronxville, and Greenwich CT.
For more about Darci Hether, see here: https://darcihether.com/
To learn more about this project, see here:
https://darcihether.com/portfolio/westhampton-beach-home-for-gatherings/

This is an example of a small midcentury front door in San Francisco with brown walls, medium hardwood floors, a single front door, a white front door, vaulted and wallpaper.
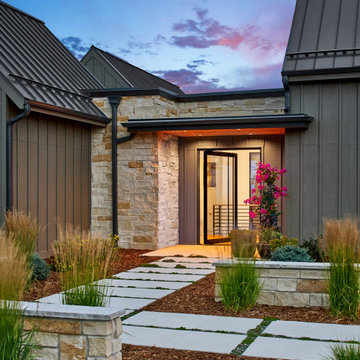
This is an example of a mid-sized country front door in Denver with white walls, medium hardwood floors, a pivot front door, a glass front door, brown floor and wood.
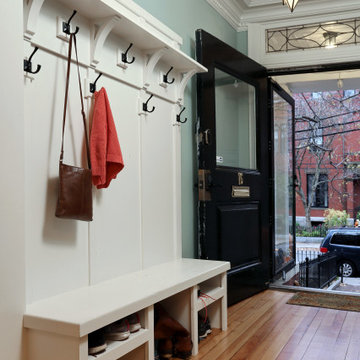
Photo of a mid-sized country front door in Boston with blue walls, medium hardwood floors, a single front door, a black front door and brown floor.
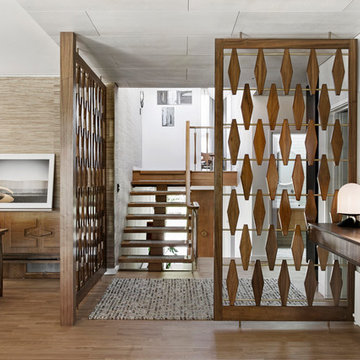
Photographer: Gerard Warrener, DPI
Photography for Atkinson Pontifex, Peter Maddison, Great Dane Furniture.
Construction: Atkinson Pontifex
Design: Peter Maddison
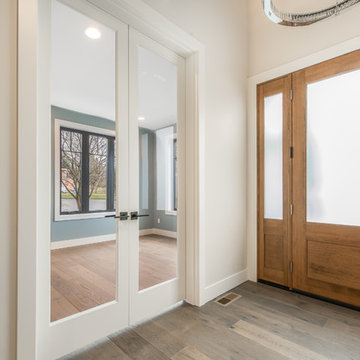
Inspiration for a mid-sized transitional front door in Seattle with beige walls, medium hardwood floors, a single front door, a medium wood front door and brown floor.
Front Door Design Ideas with Medium Hardwood Floors
1