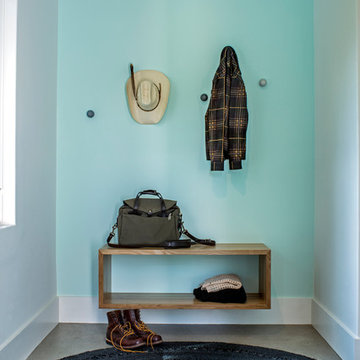Front Door Design Ideas with Multi-coloured Walls
Refine by:
Budget
Sort by:Popular Today
1 - 20 of 537 photos
Item 1 of 3
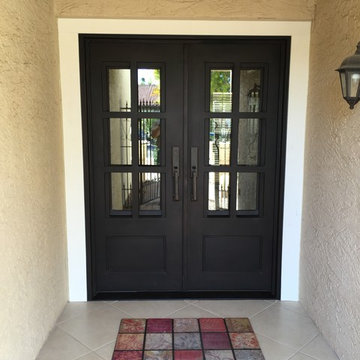
Photo of a small front door in Phoenix with multi-coloured walls, porcelain floors, a double front door and a black front door.

Floral Entry with hot red bench
This is an example of a mid-sized transitional front door in New York with multi-coloured walls, dark hardwood floors, a single front door, a blue front door, brown floor and wallpaper.
This is an example of a mid-sized transitional front door in New York with multi-coloured walls, dark hardwood floors, a single front door, a blue front door, brown floor and wallpaper.
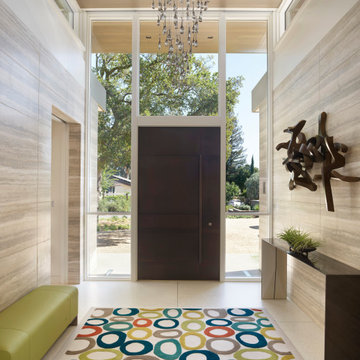
front entry
Inspiration for a mid-sized contemporary front door in San Francisco with multi-coloured walls, a pivot front door and a metal front door.
Inspiration for a mid-sized contemporary front door in San Francisco with multi-coloured walls, a pivot front door and a metal front door.
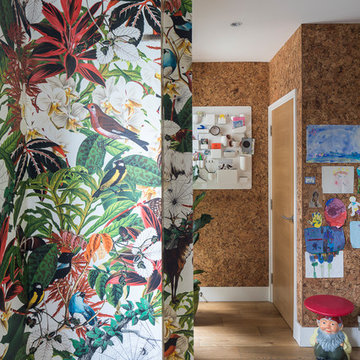
Snook Photography
This is an example of an eclectic front door in London with multi-coloured walls, medium hardwood floors, a single front door, a medium wood front door and brown floor.
This is an example of an eclectic front door in London with multi-coloured walls, medium hardwood floors, a single front door, a medium wood front door and brown floor.
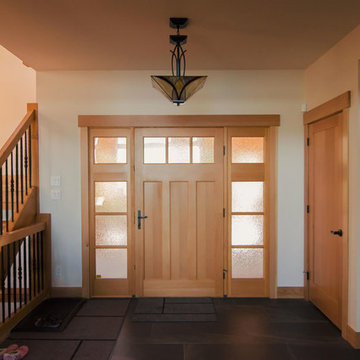
Front door and closet area
Design ideas for a large country front door in Vancouver with multi-coloured walls, slate floors, a single front door, a medium wood front door and grey floor.
Design ideas for a large country front door in Vancouver with multi-coloured walls, slate floors, a single front door, a medium wood front door and grey floor.
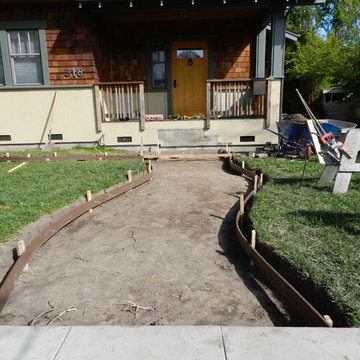
F. John LaBarba
Mid-sized arts and crafts front door in San Francisco with multi-coloured walls, medium hardwood floors, a single front door and a medium wood front door.
Mid-sized arts and crafts front door in San Francisco with multi-coloured walls, medium hardwood floors, a single front door and a medium wood front door.

We remodeled this unassuming mid-century home from top to bottom. An entire third floor and two outdoor decks were added. As a bonus, we made the whole thing accessible with an elevator linking all three floors.
The 3rd floor was designed to be built entirely above the existing roof level to preserve the vaulted ceilings in the main level living areas. Floor joists spanned the full width of the house to transfer new loads onto the existing foundation as much as possible. This minimized structural work required inside the existing footprint of the home. A portion of the new roof extends over the custom outdoor kitchen and deck on the north end, allowing year-round use of this space.
Exterior finishes feature a combination of smooth painted horizontal panels, and pre-finished fiber-cement siding, that replicate a natural stained wood. Exposed beams and cedar soffits provide wooden accents around the exterior. Horizontal cable railings were used around the rooftop decks. Natural stone installed around the front entry enhances the porch. Metal roofing in natural forest green, tie the whole project together.
On the main floor, the kitchen remodel included minimal footprint changes, but overhauling of the cabinets and function. A larger window brings in natural light, capturing views of the garden and new porch. The sleek kitchen now shines with two-toned cabinetry in stained maple and high-gloss white, white quartz countertops with hints of gold and purple, and a raised bubble-glass chiseled edge cocktail bar. The kitchen’s eye-catching mixed-metal backsplash is a fun update on a traditional penny tile.
The dining room was revamped with new built-in lighted cabinetry, luxury vinyl flooring, and a contemporary-style chandelier. Throughout the main floor, the original hardwood flooring was refinished with dark stain, and the fireplace revamped in gray and with a copper-tile hearth and new insert.
During demolition our team uncovered a hidden ceiling beam. The clients loved the look, so to meet the planned budget, the beam was turned into an architectural feature, wrapping it in wood paneling matching the entry hall.
The entire day-light basement was also remodeled, and now includes a bright & colorful exercise studio and a larger laundry room. The redesign of the washroom includes a larger showering area built specifically for washing their large dog, as well as added storage and countertop space.
This is a project our team is very honored to have been involved with, build our client’s dream home.
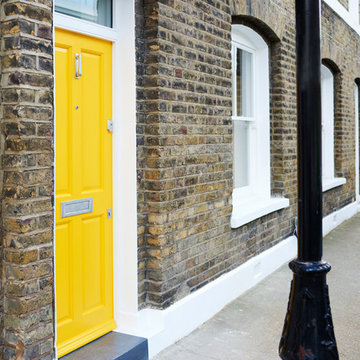
Inspiration for a mid-sized scandinavian front door in London with multi-coloured walls, concrete floors, a single front door, a yellow front door and grey floor.
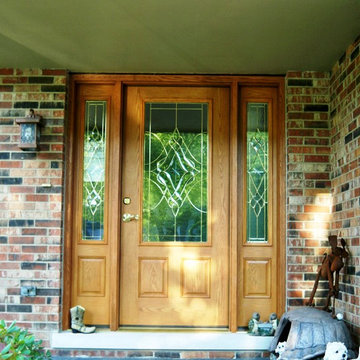
Photo of a mid-sized traditional front door in Chicago with multi-coloured walls, brick floors, a single front door and a light wood front door.
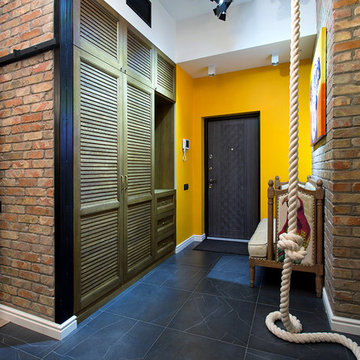
Ергазин Александр
Design ideas for an industrial front door in Other with multi-coloured walls, a single front door and a black front door.
Design ideas for an industrial front door in Other with multi-coloured walls, a single front door and a black front door.
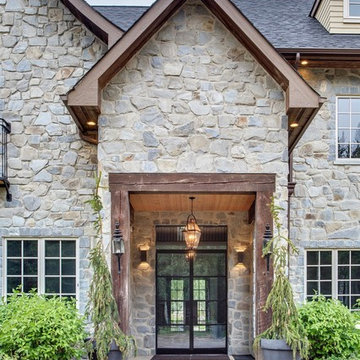
The Grand stone clad entry with glass and wrought frame doors.
Zoon Media
This is an example of a large country front door in Calgary with multi-coloured walls, limestone floors, a double front door, a glass front door and beige floor.
This is an example of a large country front door in Calgary with multi-coloured walls, limestone floors, a double front door, a glass front door and beige floor.
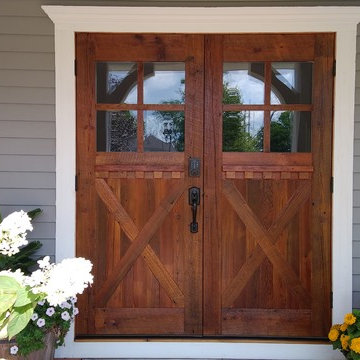
Double entry door done by craftsman Jarod Studabaker. He used our native Hoosier reclaimed barnwood.
Large country front door in Other with multi-coloured walls, a double front door and a medium wood front door.
Large country front door in Other with multi-coloured walls, a double front door and a medium wood front door.
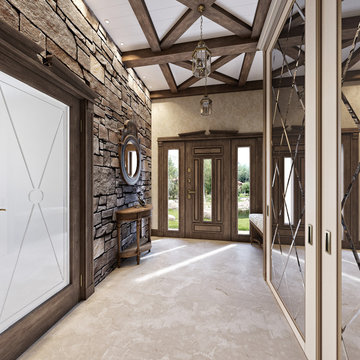
This is an example of a large country front door in Saint Petersburg with multi-coloured walls, porcelain floors, a single front door, a dark wood front door and beige floor.
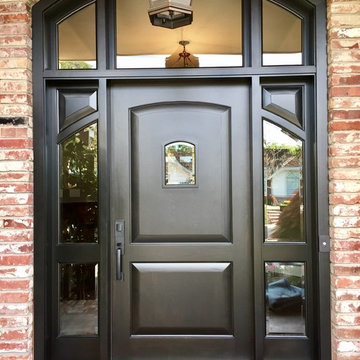
Antigua Doors
Inspiration for a large traditional front door in San Francisco with multi-coloured walls, concrete floors, a single front door, a black front door and grey floor.
Inspiration for a large traditional front door in San Francisco with multi-coloured walls, concrete floors, a single front door, a black front door and grey floor.
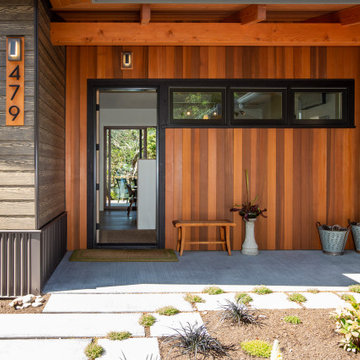
Architect: Domain Design Architects
Photography: Joe Belcovson Photography
Inspiration for a mid-sized midcentury front door in Seattle with multi-coloured walls, medium hardwood floors, a single front door, a black front door, brown floor and exposed beam.
Inspiration for a mid-sized midcentury front door in Seattle with multi-coloured walls, medium hardwood floors, a single front door, a black front door, brown floor and exposed beam.

Design ideas for a large contemporary front door in Miami with multi-coloured walls, porcelain floors, a pivot front door, a medium wood front door and grey floor.
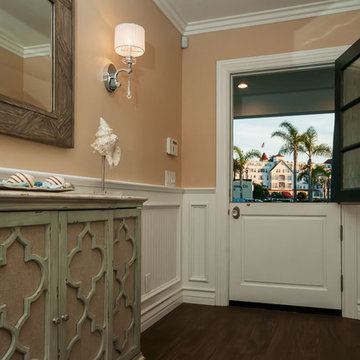
Patricia Bean Expressive Architectural Photography
Inspiration for a mid-sized traditional front door in San Diego with multi-coloured walls, a white front door and a single front door.
Inspiration for a mid-sized traditional front door in San Diego with multi-coloured walls, a white front door and a single front door.
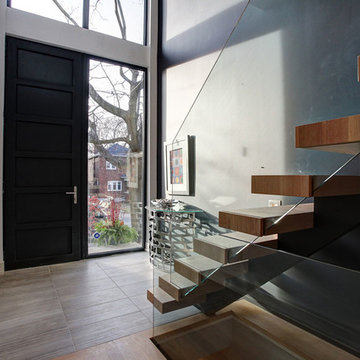
Photo of a mid-sized modern front door in Toronto with multi-coloured walls, porcelain floors, a single front door, a black front door and beige floor.
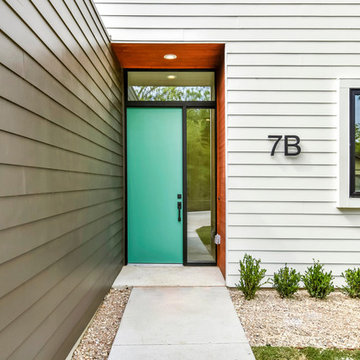
Front door, Twist Tours
Design ideas for a small modern front door in Austin with multi-coloured walls, concrete floors, a single front door, a green front door and grey floor.
Design ideas for a small modern front door in Austin with multi-coloured walls, concrete floors, a single front door, a green front door and grey floor.
Front Door Design Ideas with Multi-coloured Walls
1
