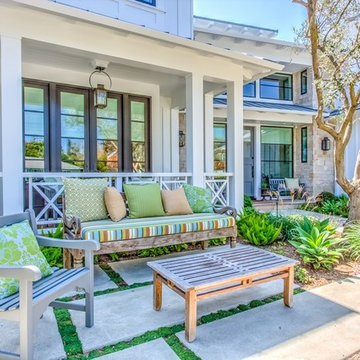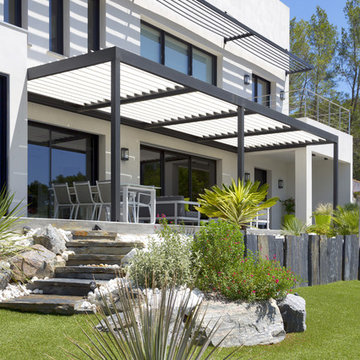Front Yard Patio Design Ideas
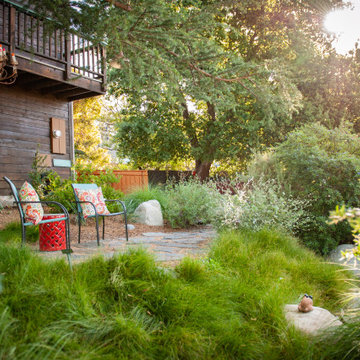
This delightfully private patio sits under expansive tree canopy in the front garden. Wrapped in dense, native foliage it is full of fragrance and wildlife. Natural stone with decomposed granite joints allows water to sink into the soil to feed the surrounding foliage.
The homeowners enjoy taking their coffee and lunch under the vintage chandelier.
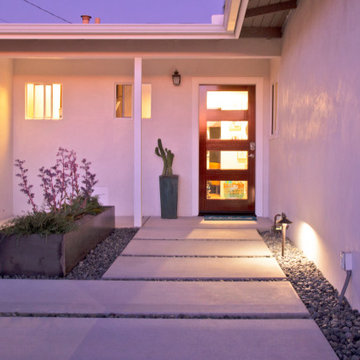
This front yard overhaul in Shell Beach, CA included the installation of concrete walkway and patio slabs with Mexican pebble joints, a raised concrete patio and steps for enjoying ocean-side sunset views, a horizontal board ipe privacy screen and gate to create a courtyard with raised steel planters and a custom gas fire pit, landscape lighting, and minimal planting for a modern aesthetic.
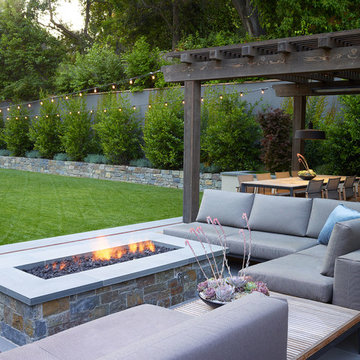
Marion Brenner Photography
This is an example of a large modern front yard patio in San Francisco with a fire feature and natural stone pavers.
This is an example of a large modern front yard patio in San Francisco with a fire feature and natural stone pavers.
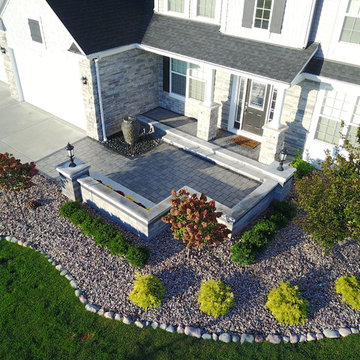
This beautiful custom front entry way features Unilock (Richcliff) patio, Unilock (Lineo) seat walls, Custom water feature, Custom steps, and TONS of LED lighting!
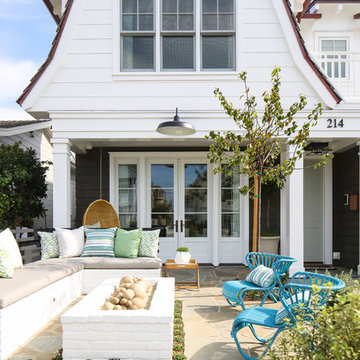
This is an example of a beach style front yard patio in Los Angeles with a fire feature and no cover.
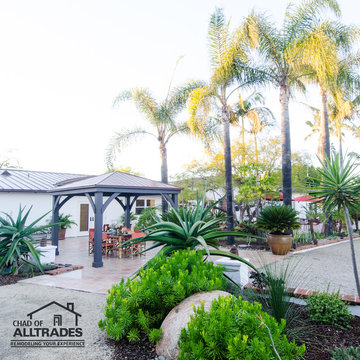
© Leigh Castelli photography
Photo of an expansive eclectic front yard patio in San Diego with a container garden, tile and a gazebo/cabana.
Photo of an expansive eclectic front yard patio in San Diego with a container garden, tile and a gazebo/cabana.
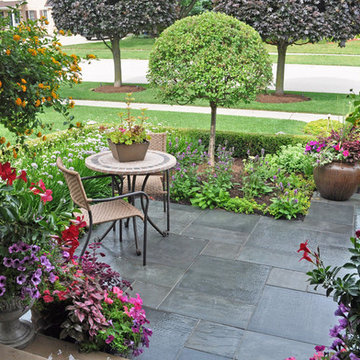
As they walk out the front door this is the colorful view that greets the client.
Small contemporary front yard patio in Chicago with a container garden, natural stone pavers and a roof extension.
Small contemporary front yard patio in Chicago with a container garden, natural stone pavers and a roof extension.
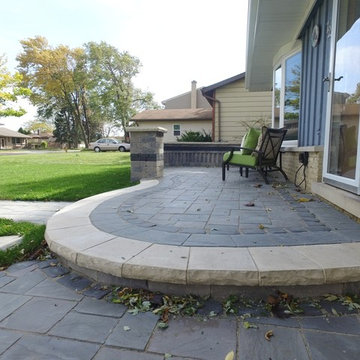
Mid-sized traditional front yard patio in Chicago with natural stone pavers and a roof extension.
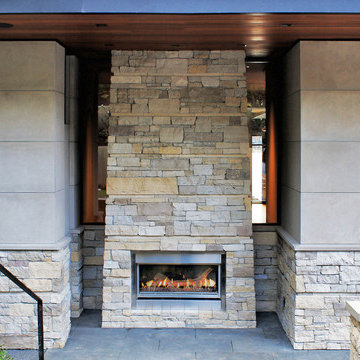
This stunning waterfront residence features a custom version of Buechel Stone's Fond du Lac Country Squire by using coursed bands of Fond du Lac Tailored. If you look at this series of all four photos, you'll notice how this gorgeous blend of stone ties everything together - from the outdoor fireplace, to the retaining walls, to the exterior of the home. Click on the tag to see more at www.buechelstone.com/shoppingcart/products/Fond-du-Lac-Co...
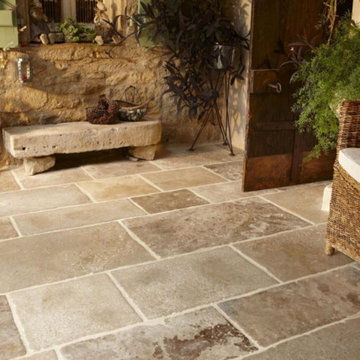
Design ideas for a mid-sized traditional front yard patio in Phoenix with natural stone pavers and a roof extension.
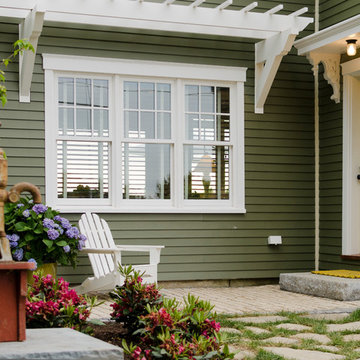
This simple cellular vinyl wall pergola frames this welcoming entryway and is the perfect addition to this cabin which was featured on DIY Blog Cabin.
Seen here in classic white, this custom pergola design enhances this homes details beautifully. This Trex Pergola kit adds character and shade for the windows below and with it's low maintenance materials this wall pergola kit will be easy to clean and will last a lifetime. ColorLast paint provides a crisp white contrasting look. Keep your home shaded and your family cool with this cellular PVC shade pergola.
This stunning custom wall pergola kit is located in Waldoboro, Maine and measures 21'-6" wide by 3' projection. The height is 3'-6" and is seen in an unpainted white finish.
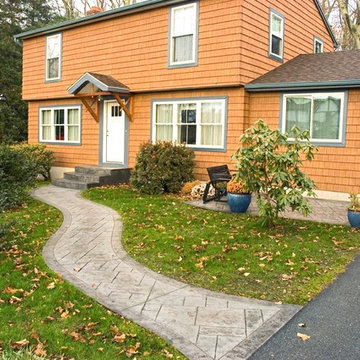
This sidewalk uses the Grand Ashler Slate pattern and a slate gray color. The old sidewalk was done in bricks, overgrown by pacassandra, too narrow, and too close to the house. We replaced it with a winding sidewalk, that flares out and meets the driveway where guests will park.
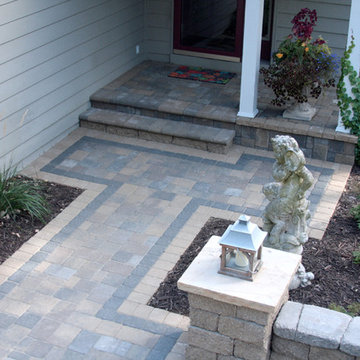
A contrasting course of pavers in charcoal is a popular way to enhance the design of an outdoor living space. This front entry makes use of contrast to highlight walking areas and planting space.
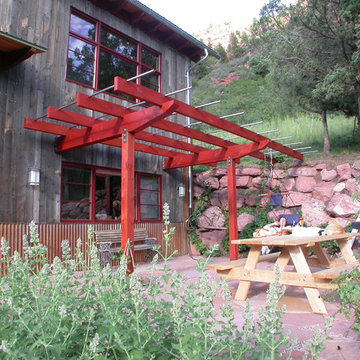
Exterior sun shade and patio
Inspiration for an eclectic front yard patio in Denver with a pergola and natural stone pavers.
Inspiration for an eclectic front yard patio in Denver with a pergola and natural stone pavers.
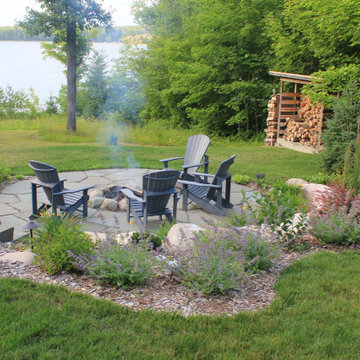
Natural stone shaped and fitted to create a relaxing fire pit patio space with boulder retaining wall behind and plants to soften edges.
Photo of a mid-sized front yard patio in Minneapolis with a fire feature and no cover.
Photo of a mid-sized front yard patio in Minneapolis with a fire feature and no cover.
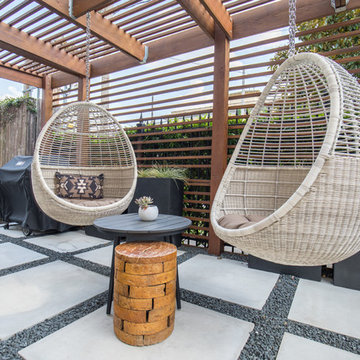
Photo of a contemporary front yard patio in Houston with concrete pavers and a pergola.
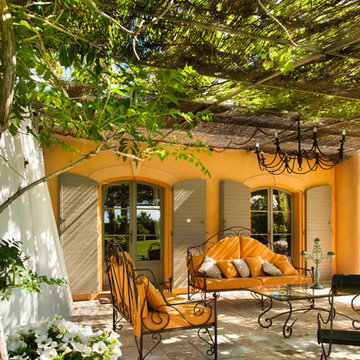
Jean-Baptiste BIEUVILLE
Design ideas for a mediterranean front yard patio in Marseille with natural stone pavers and a pergola.
Design ideas for a mediterranean front yard patio in Marseille with natural stone pavers and a pergola.
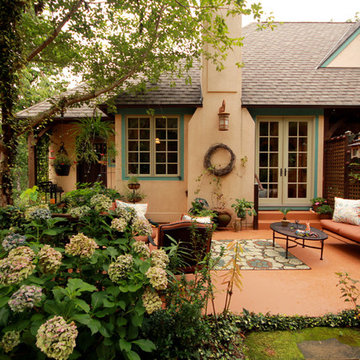
One of many outdoor spaces in this enchanting French Country stucco cottage
This is an example of a mid-sized front yard patio in Richmond.
This is an example of a mid-sized front yard patio in Richmond.
Front Yard Patio Design Ideas
1
